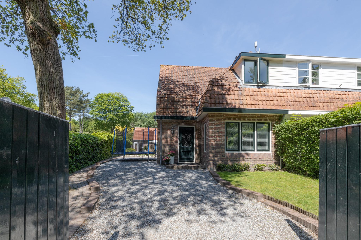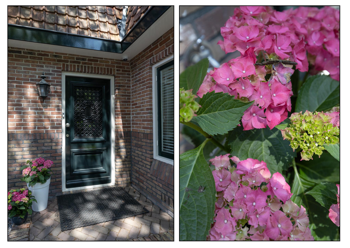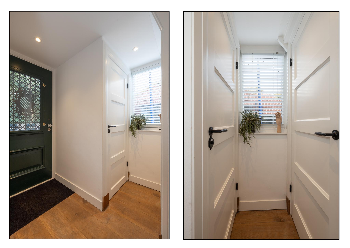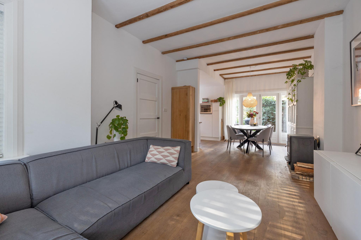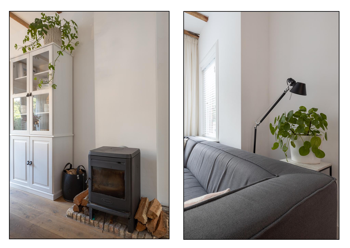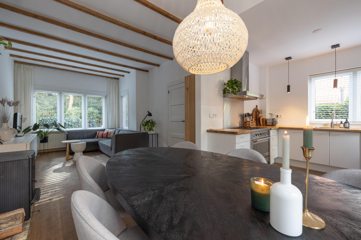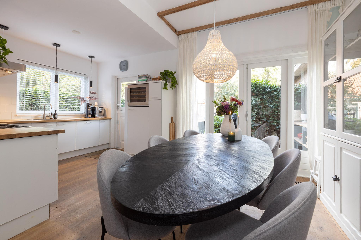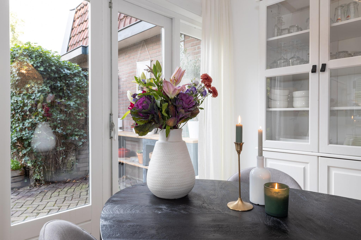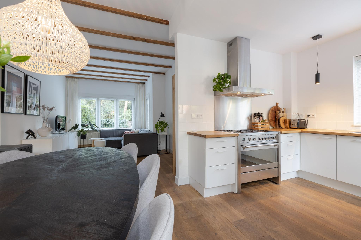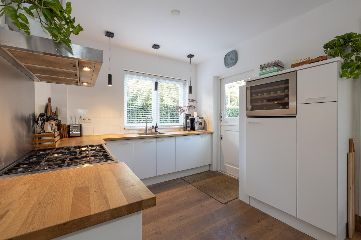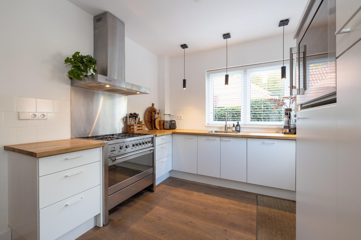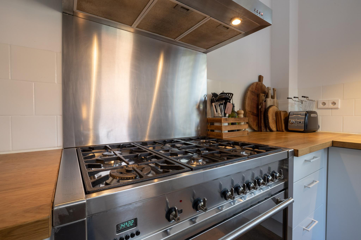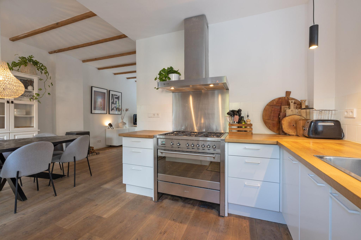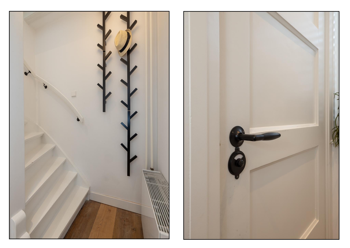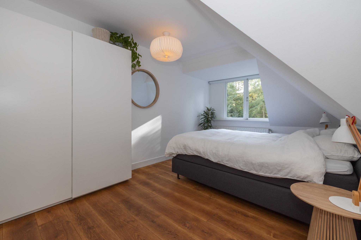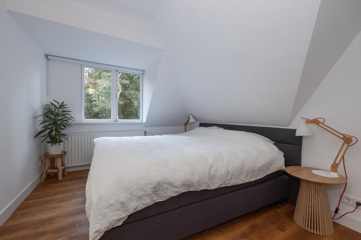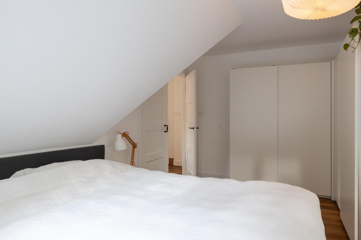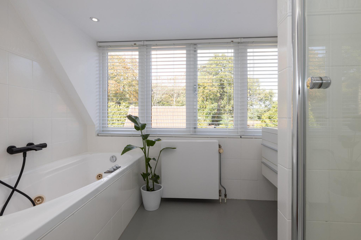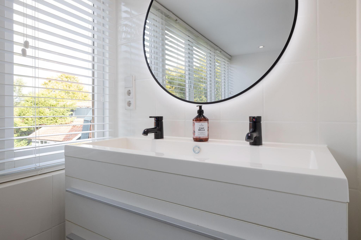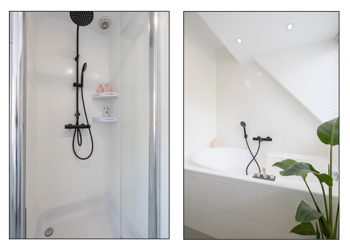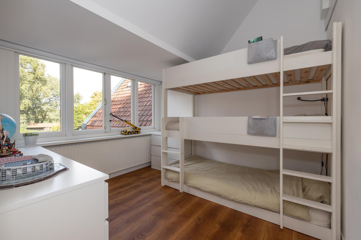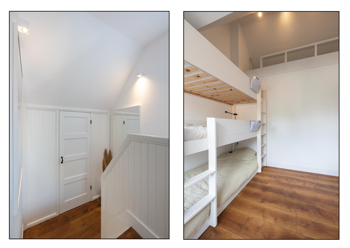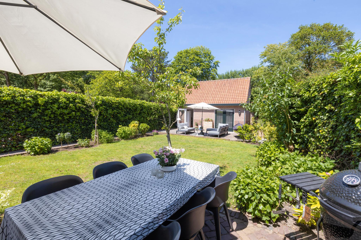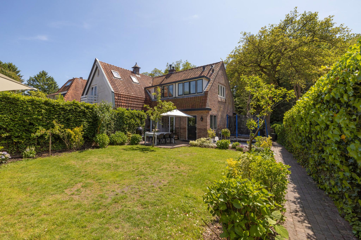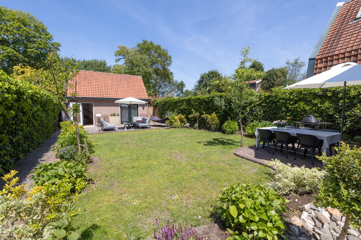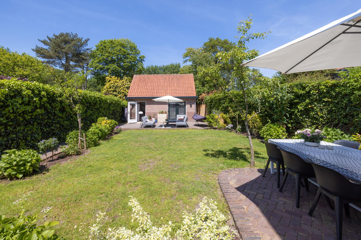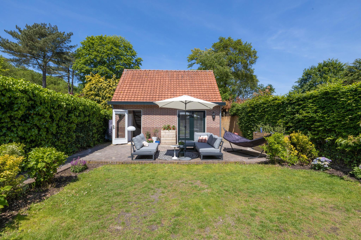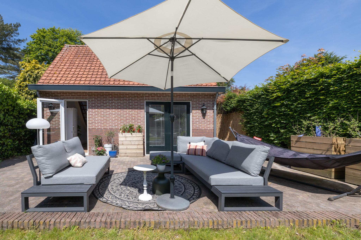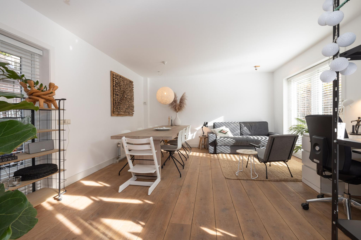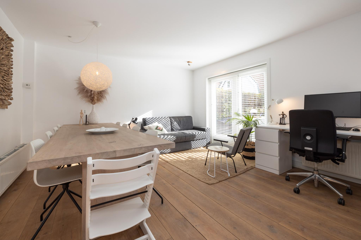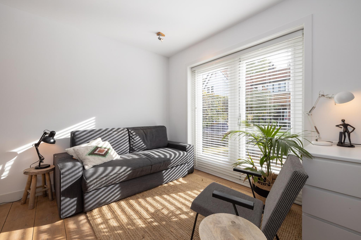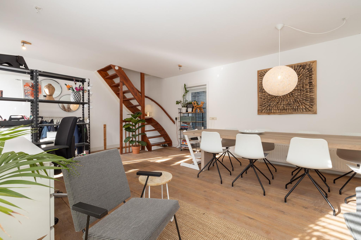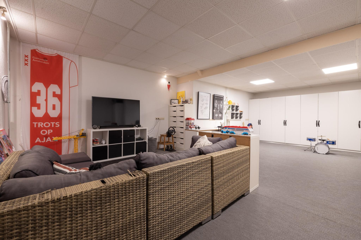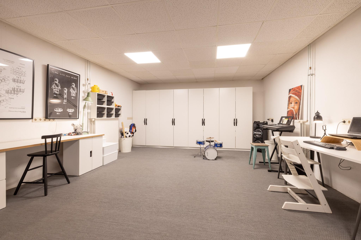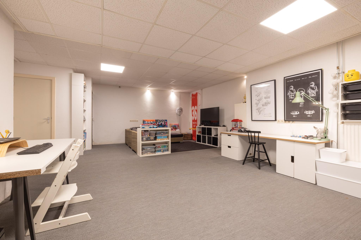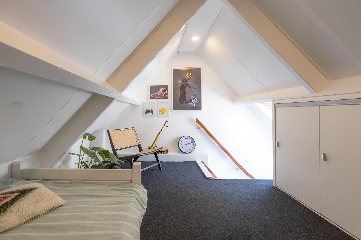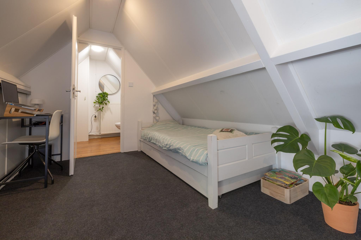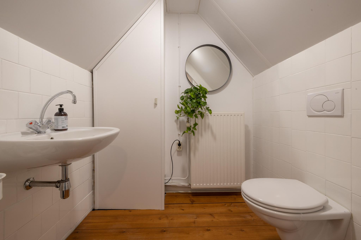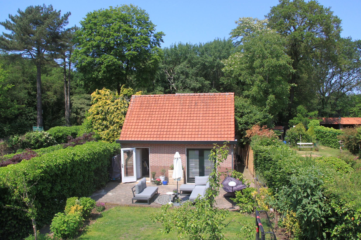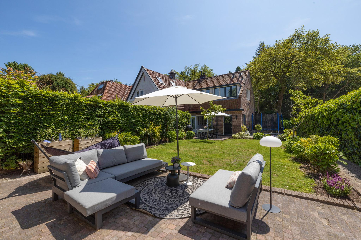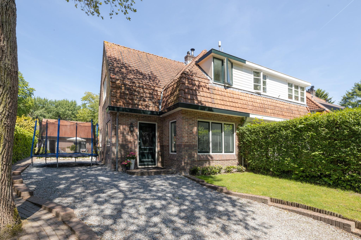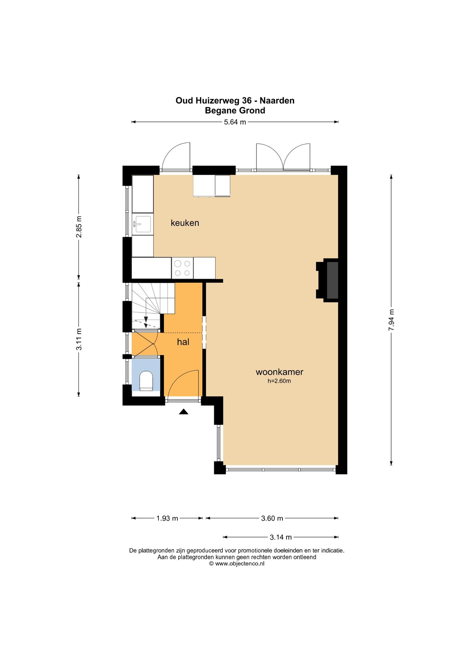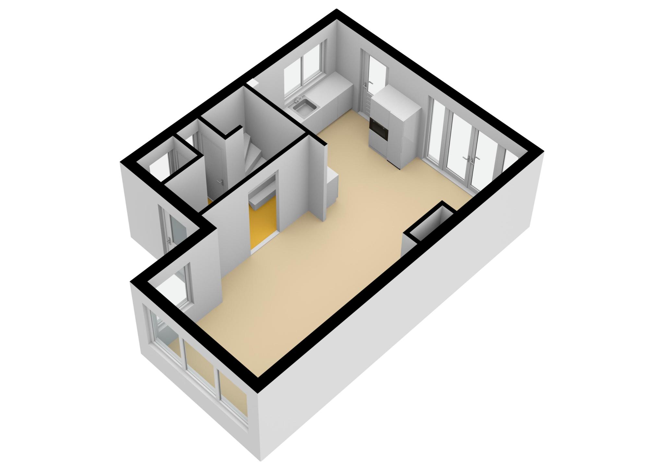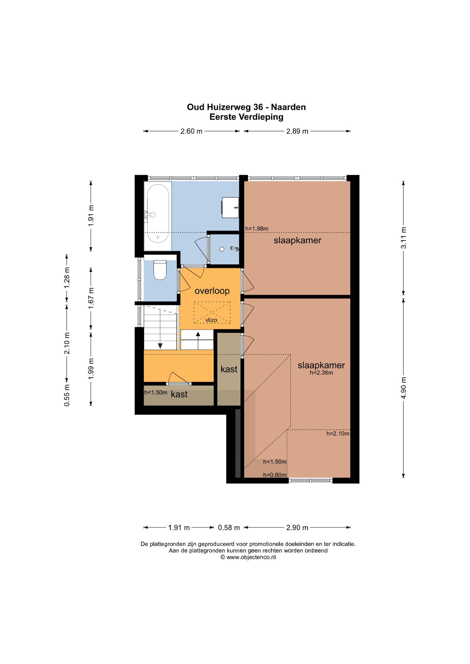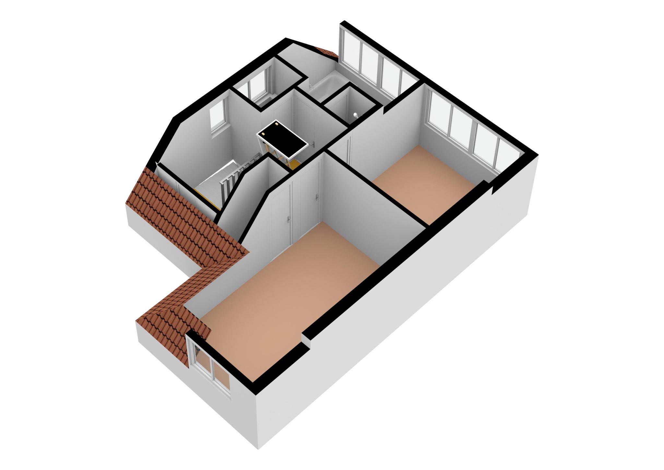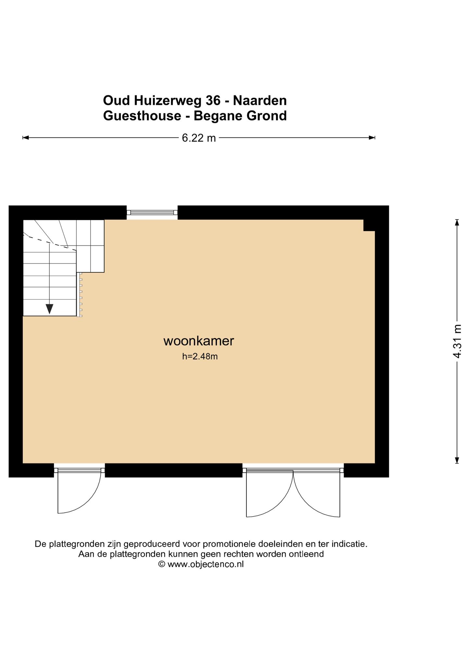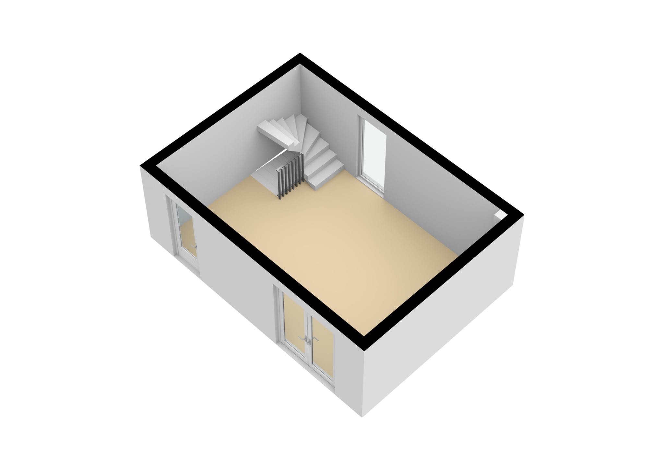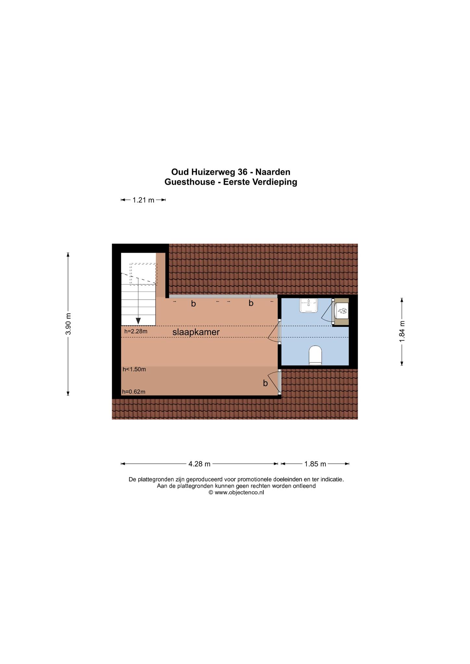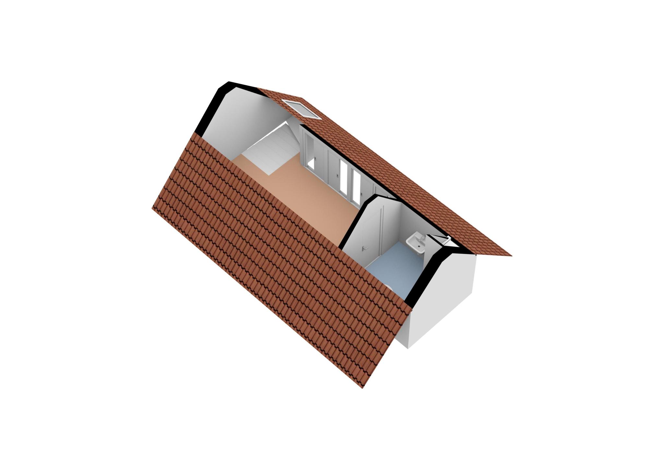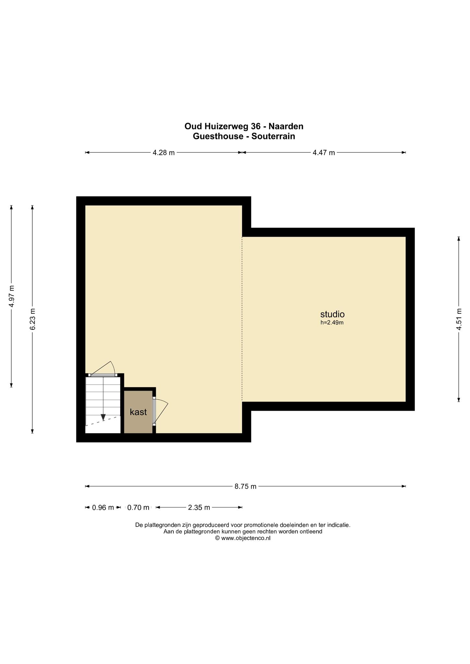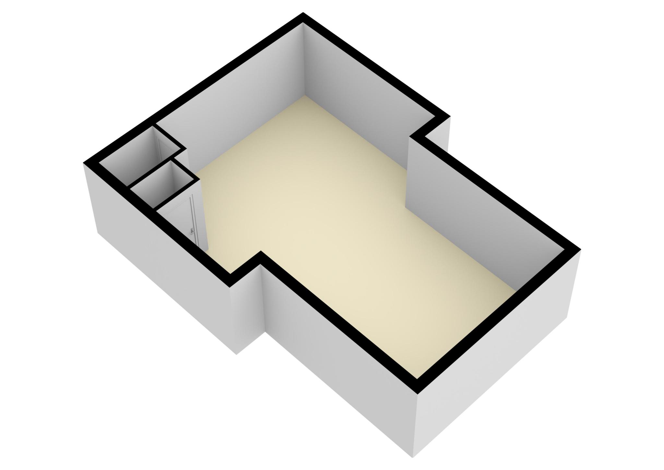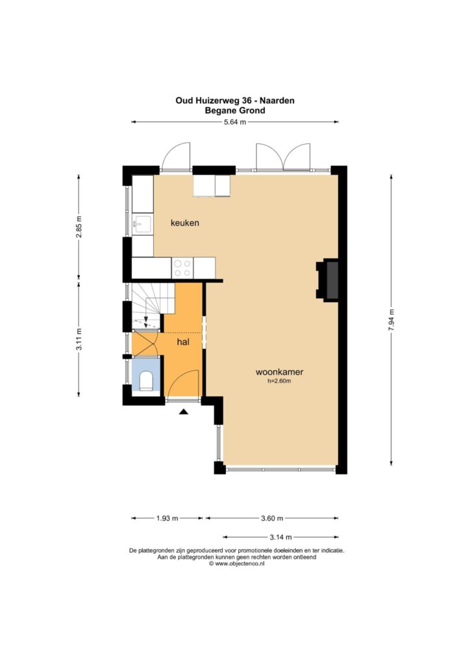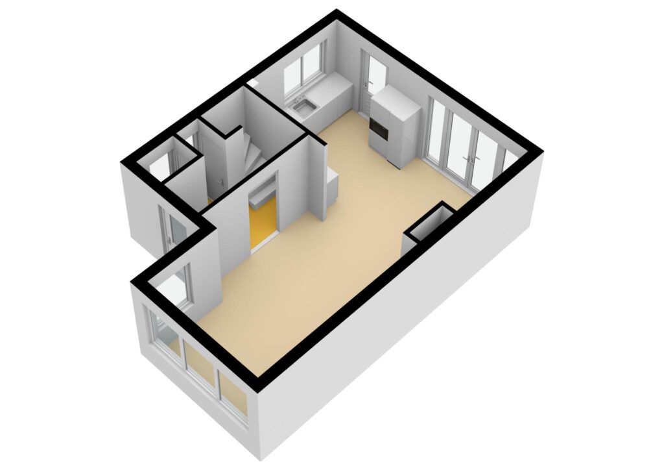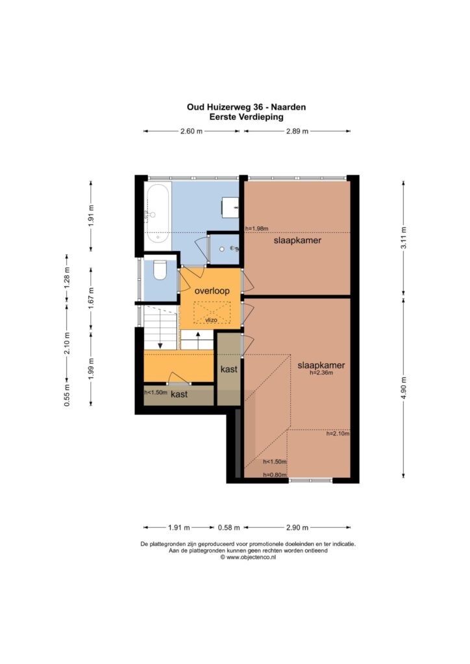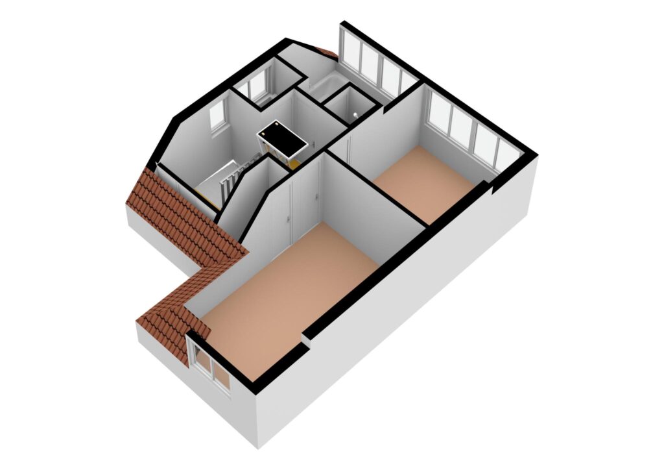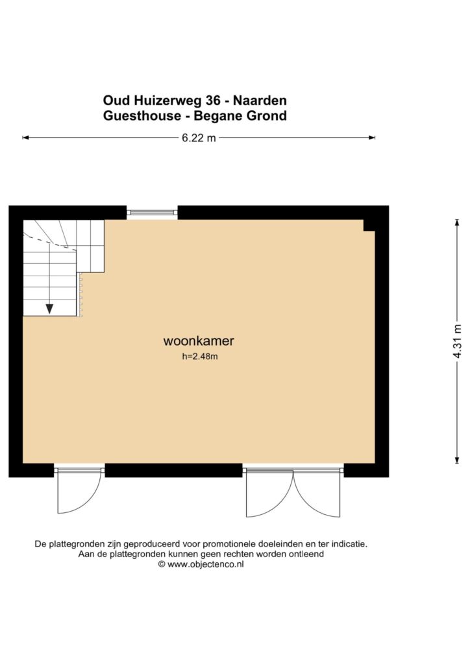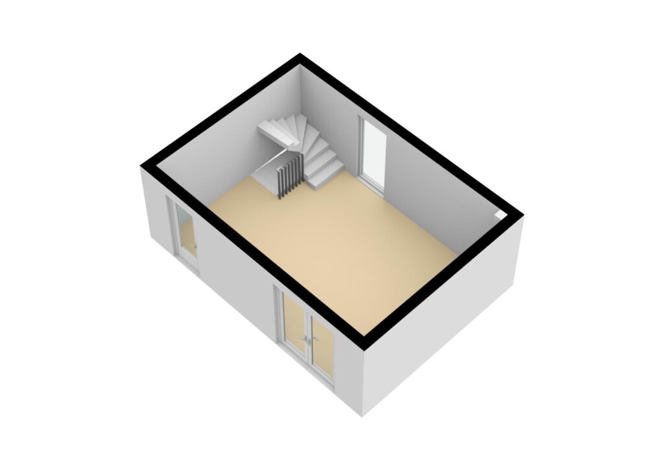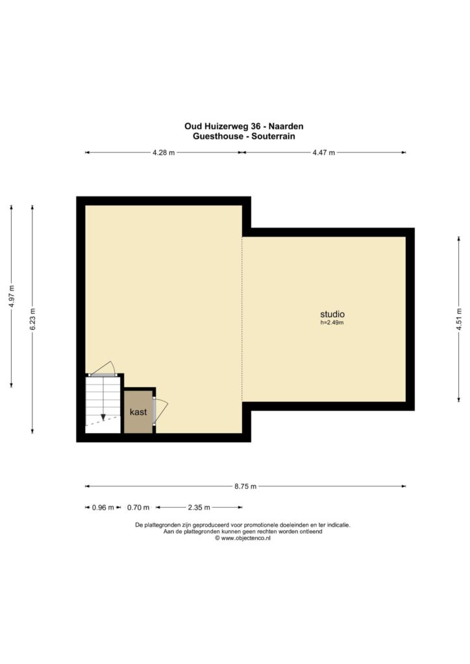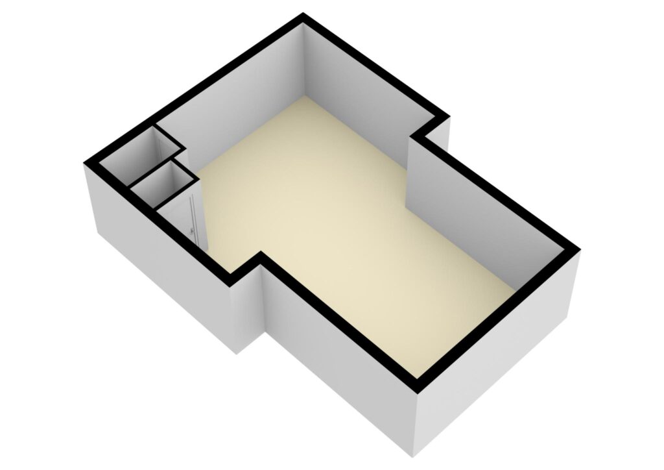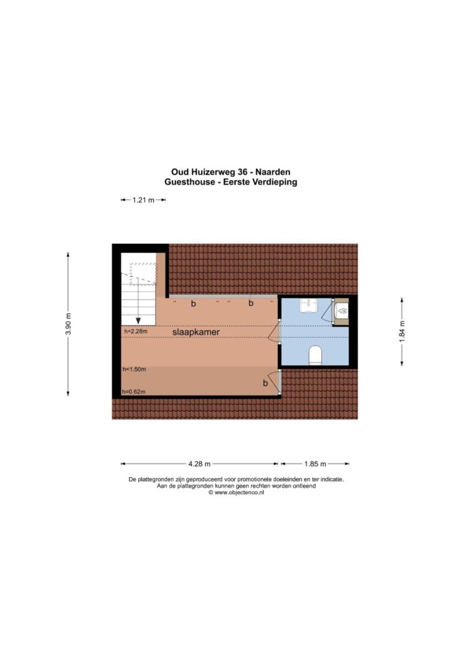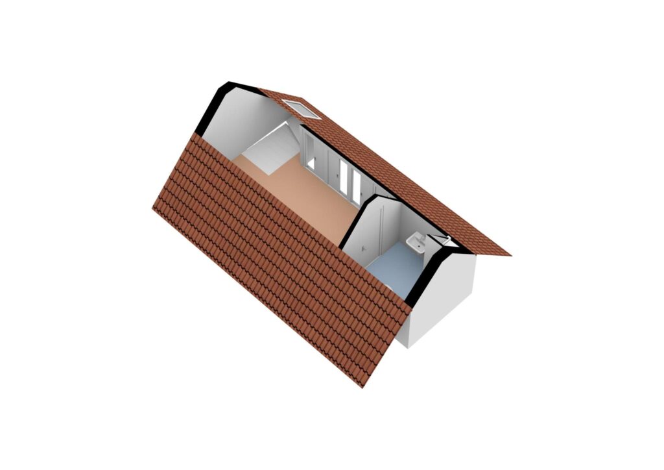Description
Ready to move in and beautifully located in Valkeveen amidst the Goois Nature Reserve characteristic half of a double house with lockable driveway and sunny garden with a generous outbuilding.
GENERAL
This CUTS OF DOUBLE HOUSE from the 20's is not only uniquely situated, it also has a full basement annexe that lends itself perfectly to be used as guest accommodation and/or work space. Both the house and the guest house are bright and freshly finished and equipped with insulating glazing. In short, a unique object with countless possibilities!
GARDEN
Behind the electric gate with camera is a driveway for two cars. The fully fenced garden offers plenty of sun and privacy and has several perennials interspersed with grass. Here you can enjoy the outdoors.
LAYOUT HOUSE
Basement:
- standing cellar with washing machine and dryer connection
First floor:
- Entrance/hallway with control camera system
- Toilet
- Living / dining room with bay window at the front, wood stove and doors to the backyard.
- Modern corner kitchen with appliances including a wine cooler.
- Solid wood floor on the entire first floor.
1st floor:
- Staircase with closet space.
- Landing with separate 2nd toilet.
- Master bedroom with closet space.
- Modern bathroom with bath, shower and washbasin.
- 2nd bedroom with loft.
- Solid wood floor on the entire 1st floor.
Storage attic:
- Storage attic with central heating accessible via loft ladder.
LAYOUT OUTBUILDING
Basement:
- Large basement (over 45 m2) with many possibilities.
- Used as a playground for children.
Heated and equipped with electricity.
- Previously used as a sound studio.
First floor:
- Spacious living room and/or workspace with French doors to the garden.
1st floor:
- Bedroom with storage space behind the knee walls.
- Bathroom with toilet, sink and central heating.
SURROUNDINGS
The house is beautifully situated in the middle of the forest in the nature reserve Limitische Heide on the edge of the former Naarden desanding area in Valkeveen and within walking distance of Lake Gooi. The quiet street with only destination traffic is shared only with a few immediate neighbors and around the corner is a teahouse. In the nature reserve are several hiking trails through the bocage landscape and over the sand drifts. In the morning you wake up to the sounds of the forest and the birds. Places like Naarden (Fortress), Huizen, Blaricum and Bussum with their facilities are quickly accessible by car or bicycle. This also applies to the roads towards Amsterdam, Utrecht, Amersfoort and Almere.
PARTICULARS
- Uniquely located in the woods near Lake Gooimeer.
- House with an equally large outbuilding.
- Fully insulated and equipped with central heating.
- Extremely suitable for receiving guests or practice at home.
- Countless other possibilities in terms of applicability.
- Crowds of surrounding towns within about 5 to 10 minutes by car, Amsterdam about 30 minutes.
- Fully double glazed windows
- Fenced garden with electric remote controlled entrance gate with camera.
Characteristics

