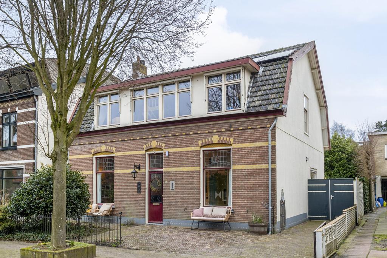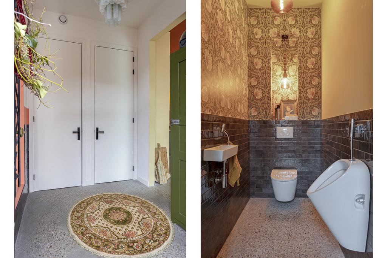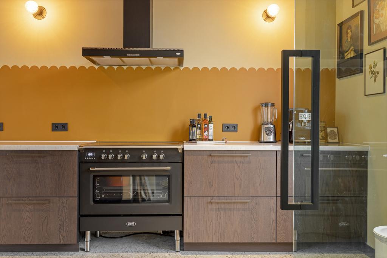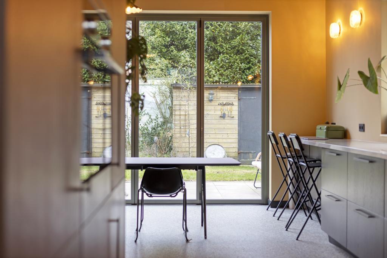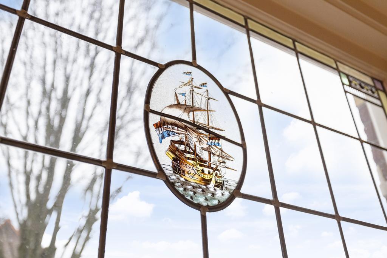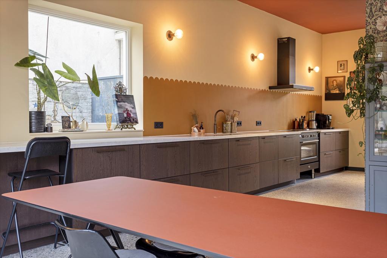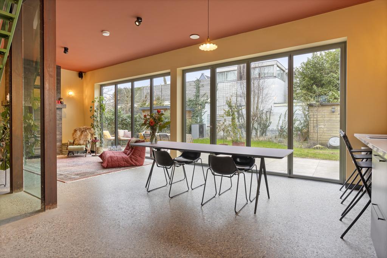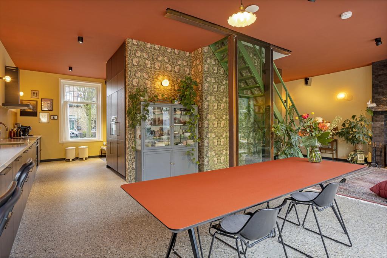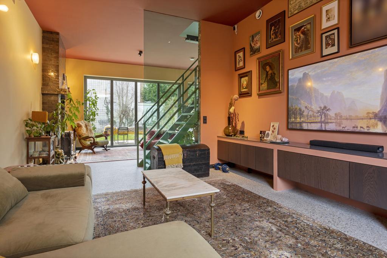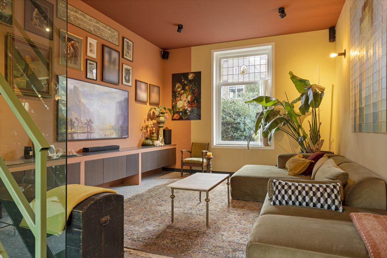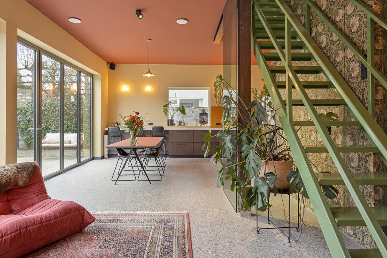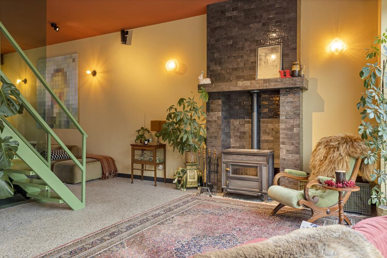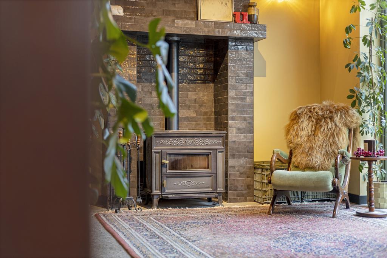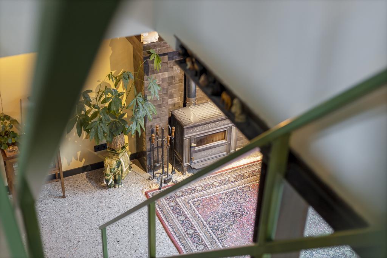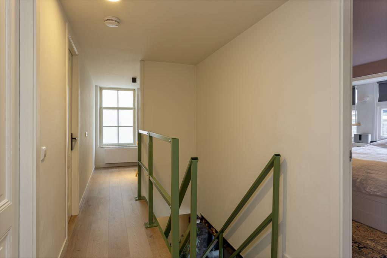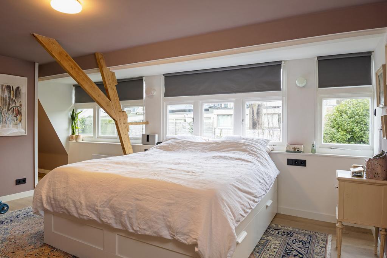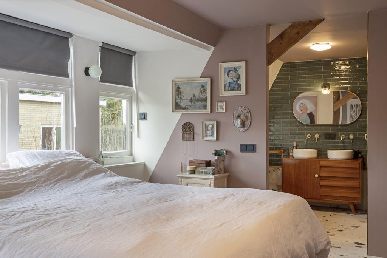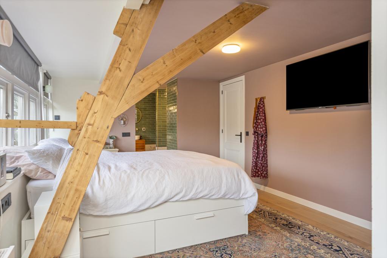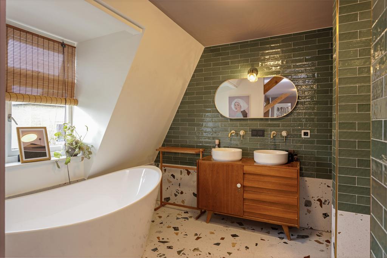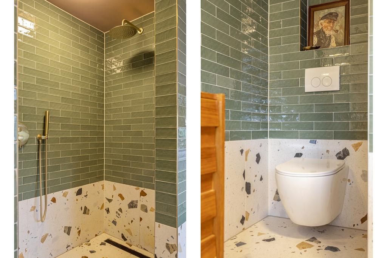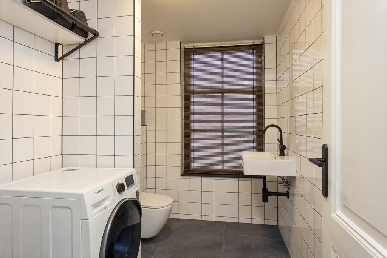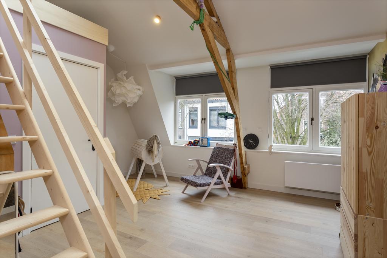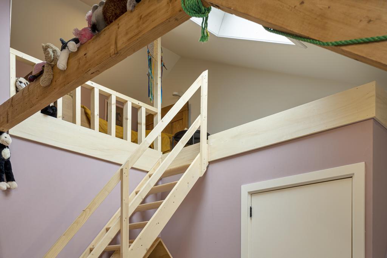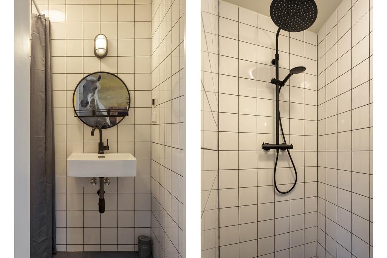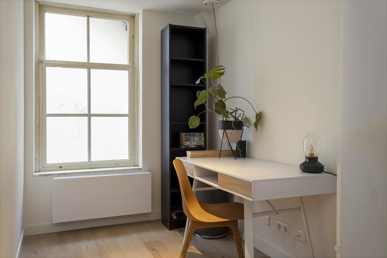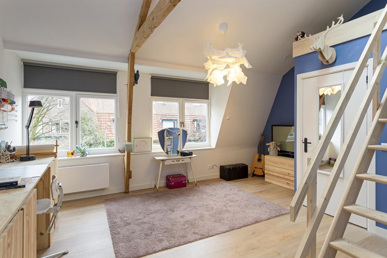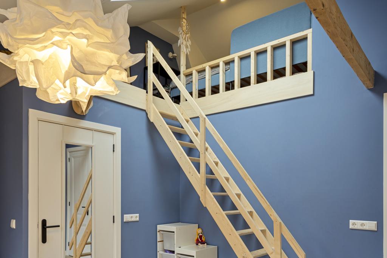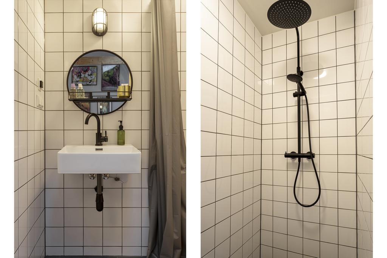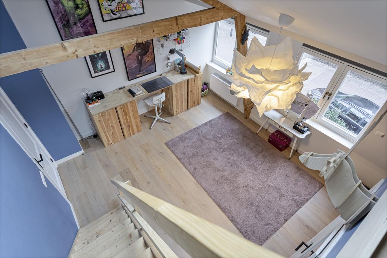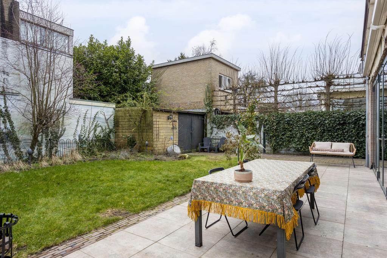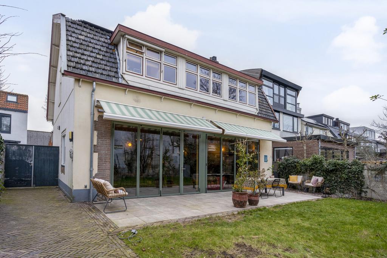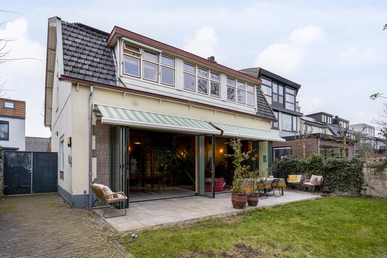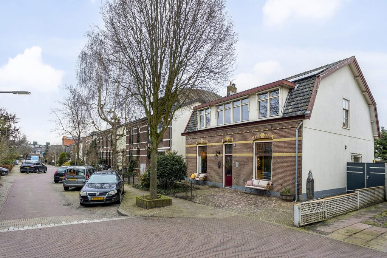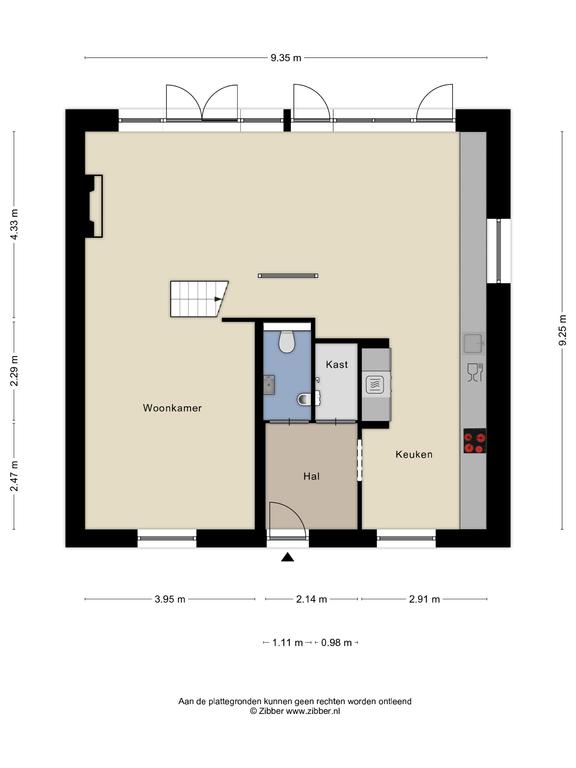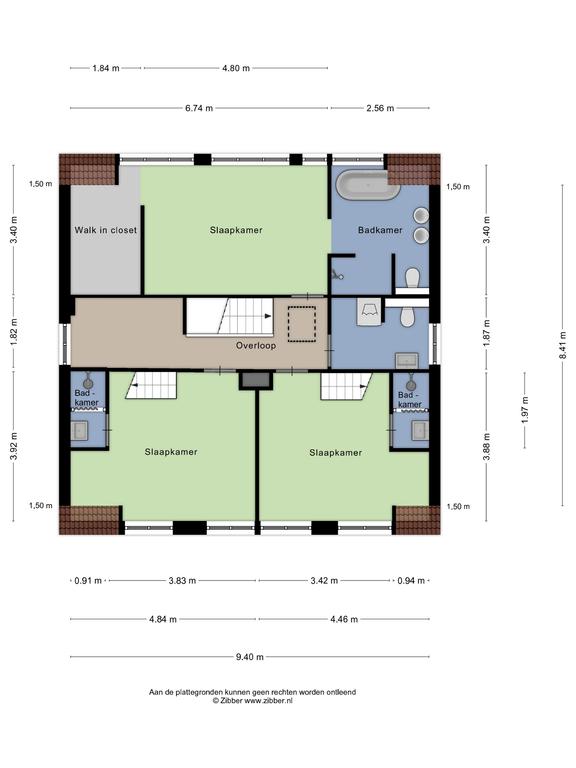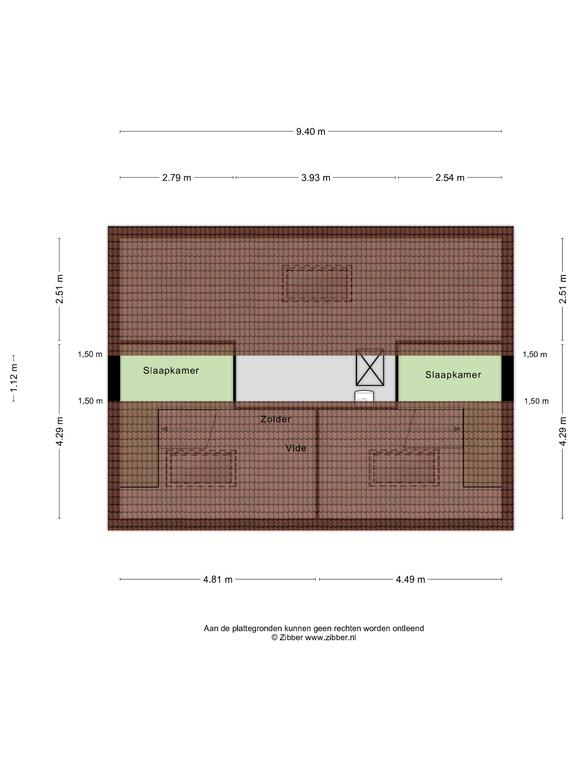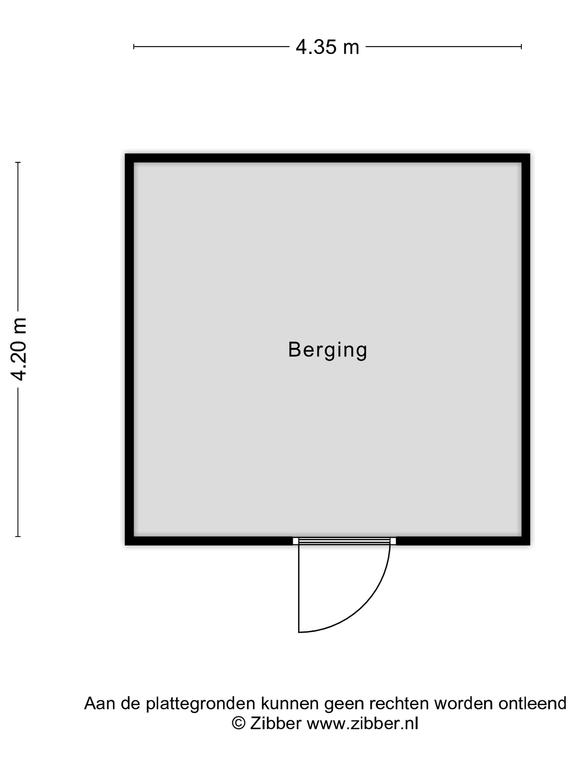Description
Characteristic detached family home, completely renovated, from 1902 with an A+++ label in the cozy Chrysantenstraat.
Located in the popular flower area, where children play on the street, you will find this special, detached family home. The location is fantastic, close to various amenities such as the cozy "Gijsbrecht" within walking distance, (international) schools, roads and the railway station (good connections to Amsterdam and Utrecht). Also the center of Hilversum is easily reached by foot. Here you will find many restaurants, a cinema, various entertainment venues, Foodhall Mout and a wide range of stores and chain stores.
In 2021 the owners have completely renovated the house where within the characteristic outer shell a completely new house has been realized. Hereby, in accordance with new construction requirements, a very energy-efficient house has been built, in which all installations, including sewage, water, ventilation and electricity have been renewed. The house is off gas and equipped with a heat pump. In addition, there are 25 solar panels on the roof making "zero on meter" very realistic. Furthermore, the house is equipped with an air filtration system with heat recovery. There is also an easily expandable home automation system for lighting and blinds.
On the ground floor is the sturdy concrete floor fully equipped with underfloor heating which can also be used for cooling. Upstairs are all wet areas with underfloor heating / cooling and bedrooms are heated and cooled with ventilation convectors.
In addition, the house is extremely future-oriented with excellent insulation in floors, walls and roof. Not for nothing is the energy label an A+++.
Layout
Ground floor:
Entrance hall, spacious toilet with urinal and fountain, closet, through a chic glass door access to the bright and spacious (first floor height; 325omm) open living kitchen with bar area over the entire length of the house (more than 9 meters). The kitchen is equipped with luxury appliances, including a Boretti stove and hood, extensive 5 in 1 Quooker, combi microwave/oven, 2x fridge/freezer, a dishwasher and an extra wide sink. From the kitchen you walk through into the spacious dining room which flows into the living areas, a cozy sitting by the fireplace and a cozy sitting area/television area. The entire ground floor has an open plan through partially exposed steel construction and glass walls. The harmonica façade lets in a lot of light and creates the ultimate indoor-outdoor feeling. This is enhanced by the lovely terrace ( also renewed in 2021). The windows at the front of the house have the original stained glass.
First floor:
Landing, laundry room with toilet and on the other side of the landing a home office/study. At the front are two spacious bedrooms, both have a sleeping loft with fixed stairs, a walk-in shower and sink. At the rear, the attractive master-bedroom flaunts its private bathroom with stand-alone bathtub, walk-in shower, separate toilet and double sinks. Finally, the master-bedroom also features a walk-in closet.
Attic:
Storage space and technical installations.
Garden:
The garden is located on the southeast, is 10 meters deep and 13 meters wide. A spacious terrace and a wooden shed with electricity. At the front you have a driveway and front garden.
Features
- Beautiful detached family home from 1902;
- Living area of 172 m²/ plot 327m2;
- Energy label A+++;
- In 2021 fully equipped with new installations;
- In 2021 almost completely renovated;
- In 2022 new front and back garden;
- Back facade with harmonica doors and blinds;
- Three very spacious and cozy bedrooms, fourth possible;
- Master bedroom with private bathroom and walk-in-closet;
- Very nice location near the cozy Gijsbrecht and amenities such as roads, (international) schools and sports clubs;
- A lot of nature in the vacinity.
Too many new elements to describe here, come and see for yourself.
Characteristics

