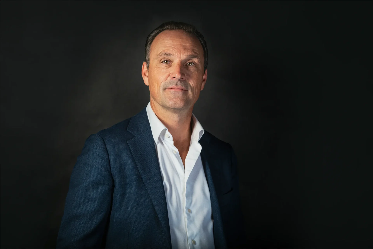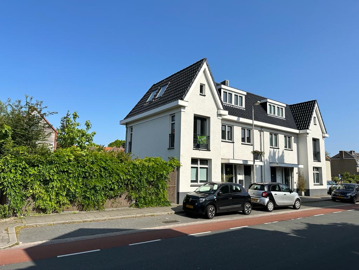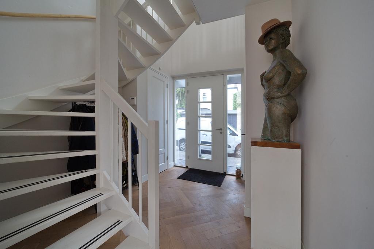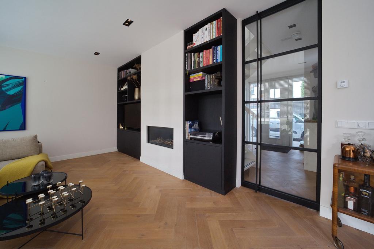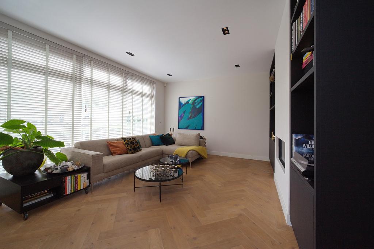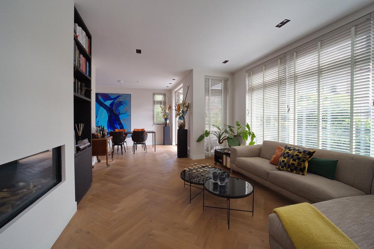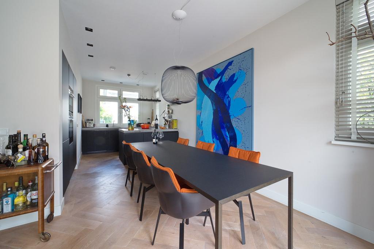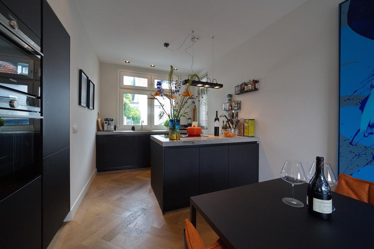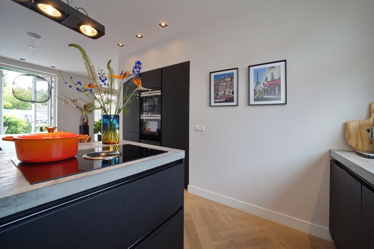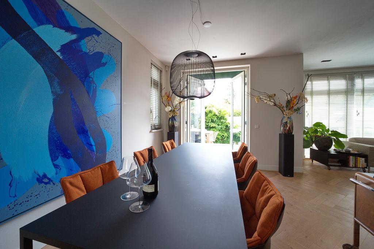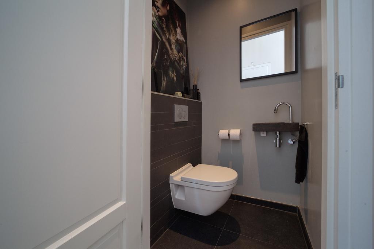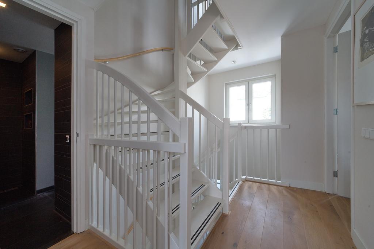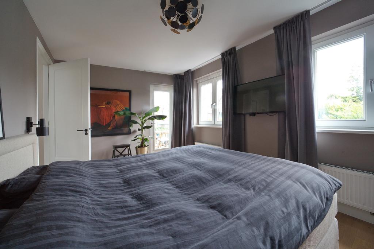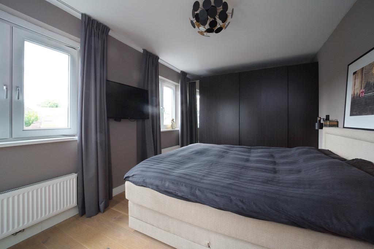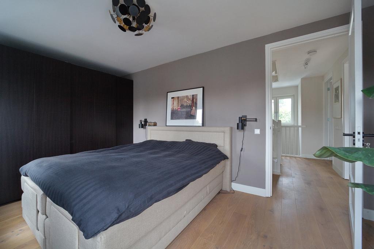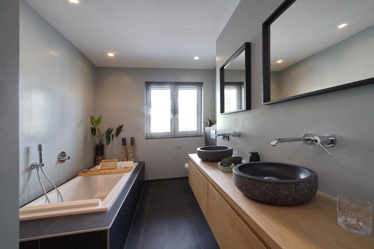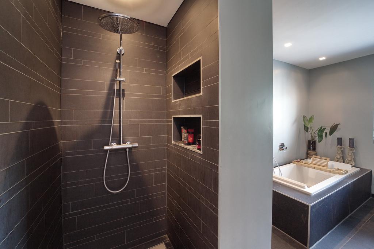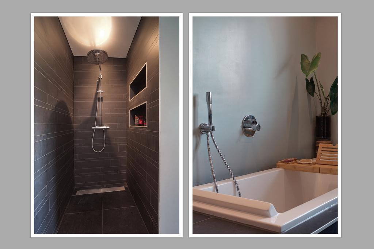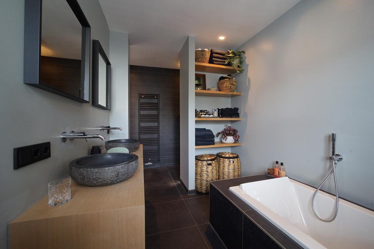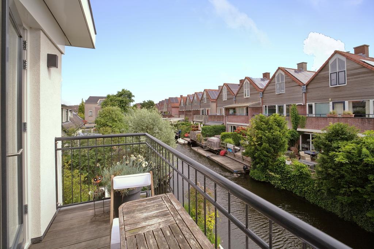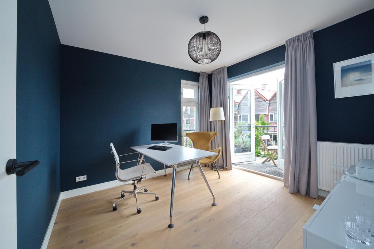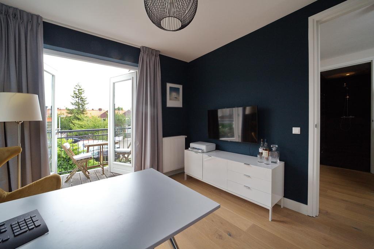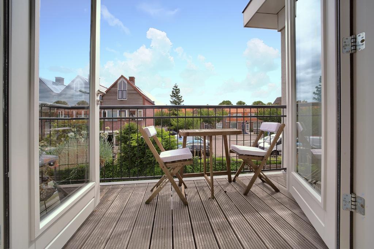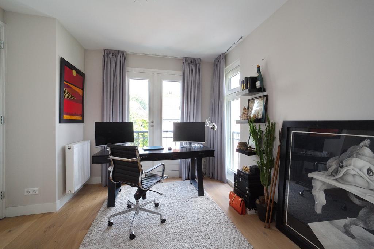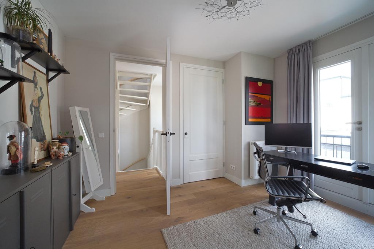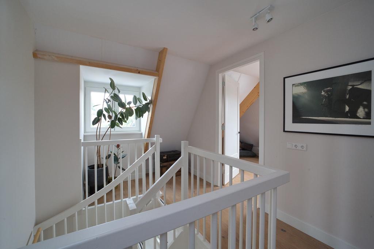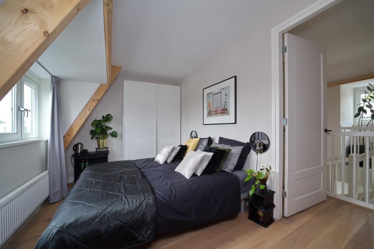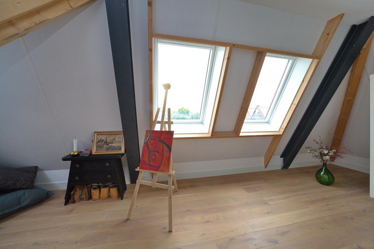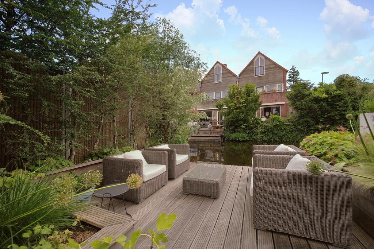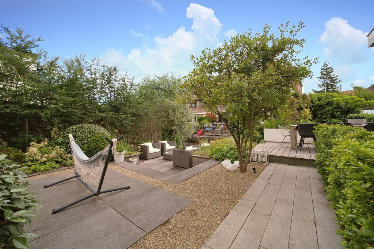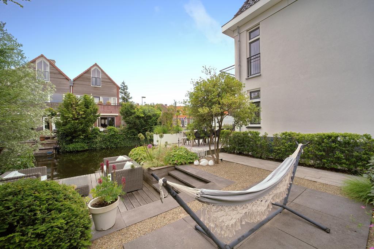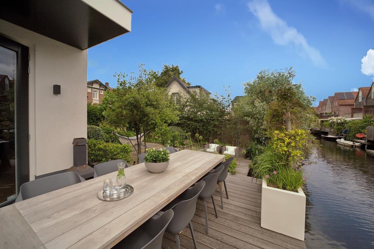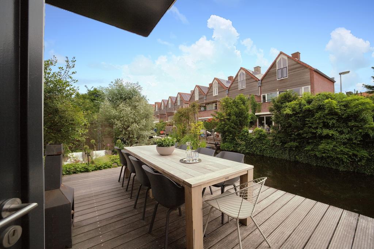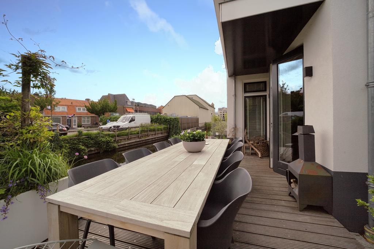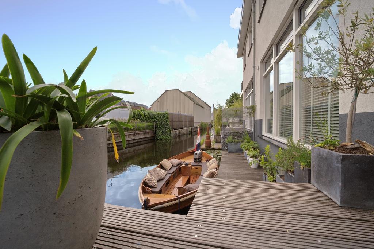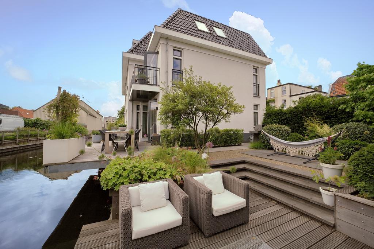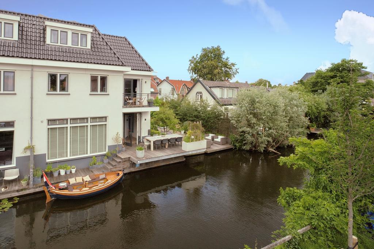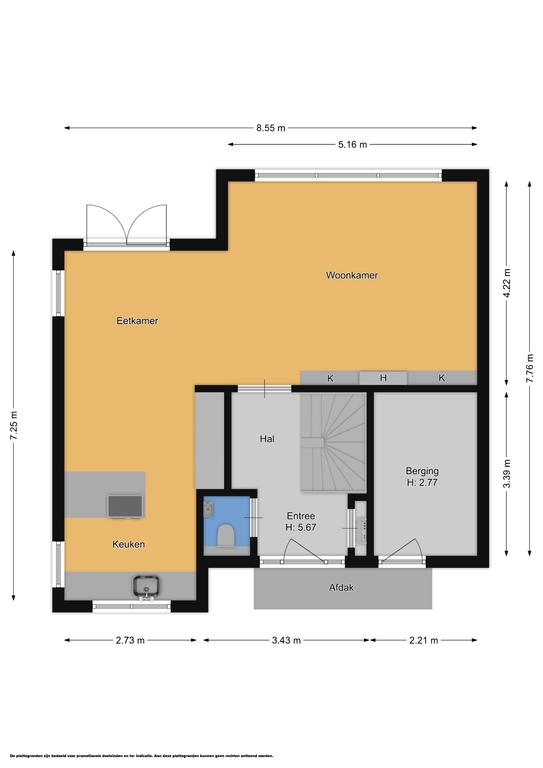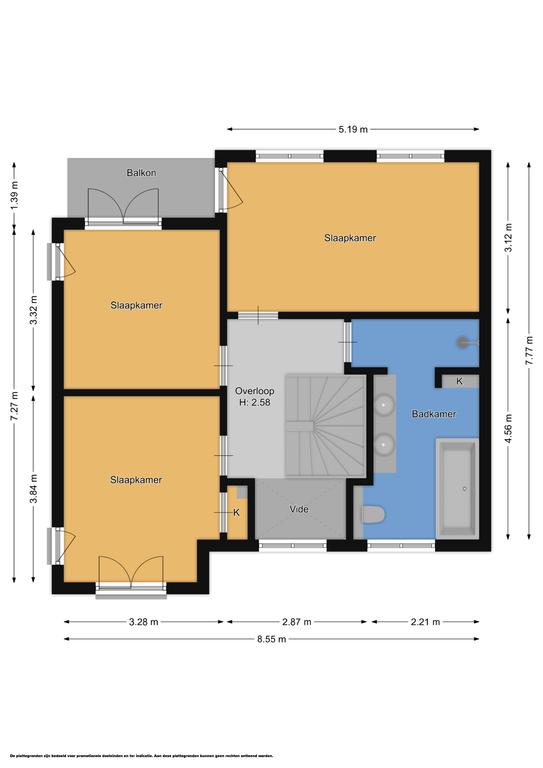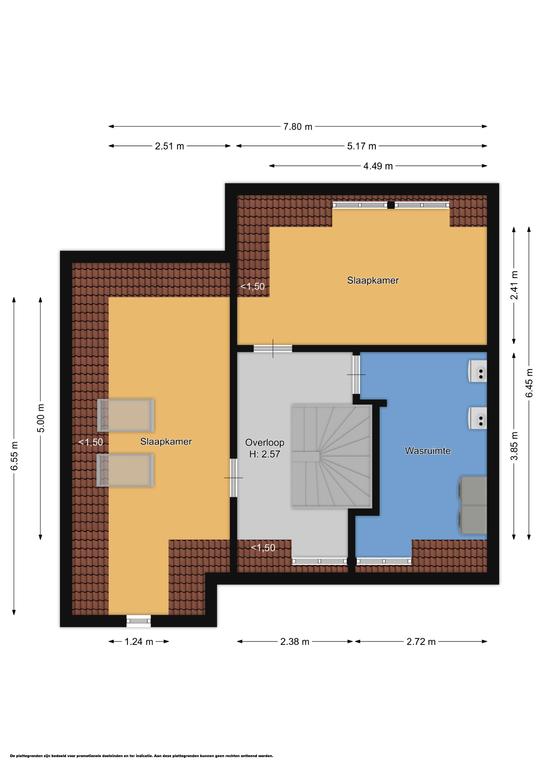Description
GENERAL INFORMATION
This ENERGIE-EFFICIENT, modern, semi detached house with a beautifully GARDEN on the waterfront and TWO private parking spaces on site, is located at the Bussumervaart on a main road that leads to Bussum’s lovely center and is within walking distance from the train station. It has two parking spaces on private property, built-in storage room and is laid next to the water.
SURROUNDINGS
Within the immediate area you find Bussum’s city center, which offers nice restaurants, a variety of stores, the movie theatre, but also the NS train station NAARDEN-BUSSUM is within walking distance! Highways like the A1 (to Amsterdam) and the scenic Naarden-Vesting are within a 5-minute reach.
LAY-OUT
Entrance/spacious hall with vide and steel entrance door to the living room, a luxurious toilet with hand basin, a royal L-formed living/dining space. The living room has a gas fireplace with on either sides custom-made cupboard with room for books and a flat screen TV. The dining room has French doors and is laid next to the modern kitchen consisting of a kitchen island, induction stove with an intern extractor fan (BORA), a cabinet wall with oven, microwave, fridge, freezer, and storage space. in front of the window there is the sink area with quooker, dishwasher and more drawers. The countertop is concrete.
The entire ground floor has recessed spotlights, herringbone parquet flooring and underfloor heating.
On the first floor the spacious and bright landing grants access to three in size varying rooms of which two share a balcony. The third room has fixed closet space and a French balcony. The luxurious bathroom is spacious and contains a walk-in (rain)shower, washbasin, large bathtub, and a second toilet. The entire first floor has oak wood lamella parquet flooring.
The second floor has once more a spacious landing and contains another two rooms, there is also a separate room with a washing machine/dryer connections and space for a central heating boiler. There have also been preparations done for a potential second bathroom.
This floor also has oak wood lamella parquet flooring.
GARDEN, PARKING, and STORAGE
The beautifully landscaped garden has multiple terraces and offers sun throughout the entire day. There is a private jetty that could be used for a boat, with wich you could reach Naarden-Vesting and has a further direct connection to open water. There are two parking spaces on own property. There is an indoor storage room that could be used for the parking of bikes.
Brinklaan Noord 30KM ZONE
Did you know that In the nearby future the Brinklaan will be a 30 KM zone?
CHARACTERISTICS
- Modern and energy-efficient home with an amazing garden;
- Beautiful hall with vide;
- Modern kitchen equipped with a variety of built-in appliances and a kitchen-island;
- Recessed spotlights, oak herringbone parquet flooring and underfloor heating;
- 5 bedrooms, 3 of which have a (French)balcony;
- Oak lamella parquet flooring on both floors;
- Luxurious and spacious bathroom;
- Smoothly plastered walls throughout entire house;
- Located near city center;
- Fully insulated and provided with a energy-efficient (heat pump)system;
- Solar panels present;
- Low monthly charges for gas and electricity;
- Living space is 164m2 (NEN2580).
Characteristics
