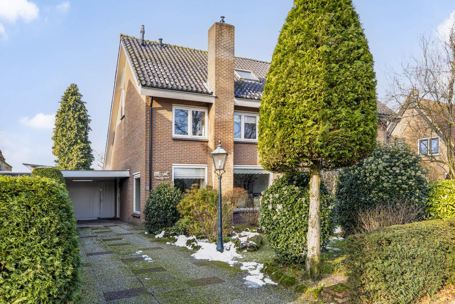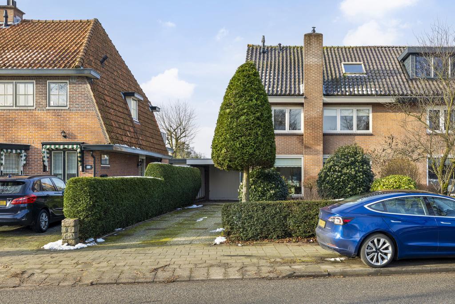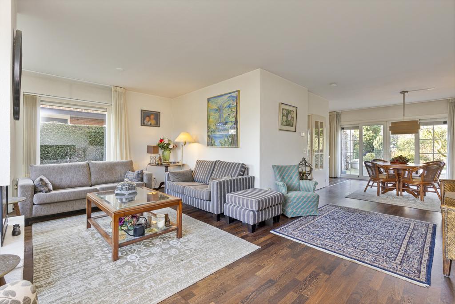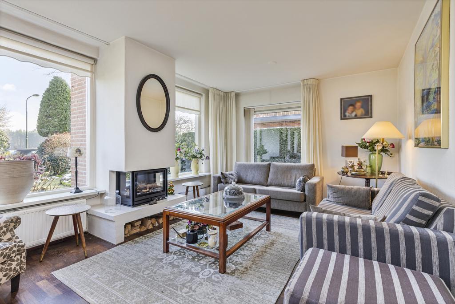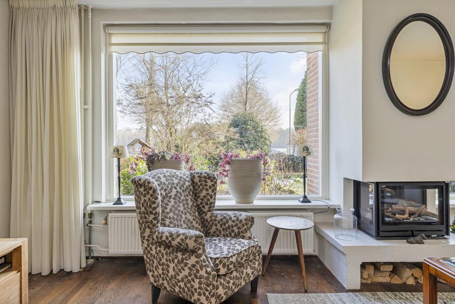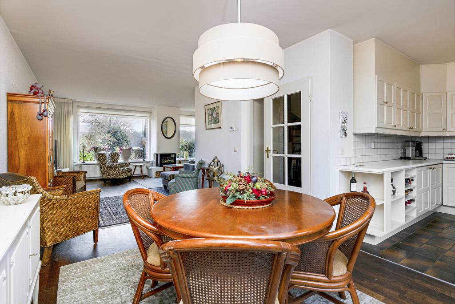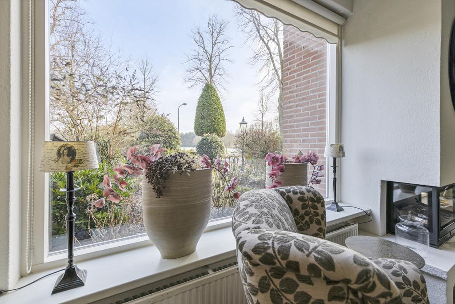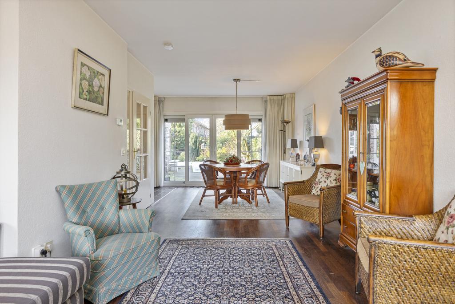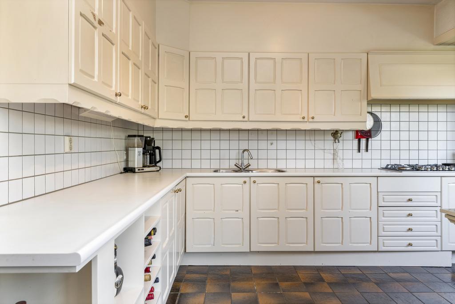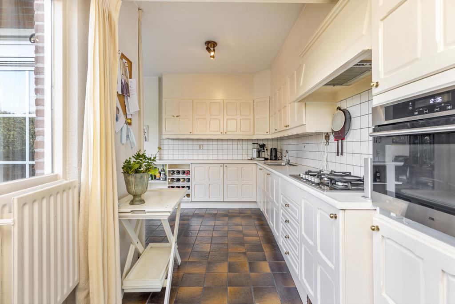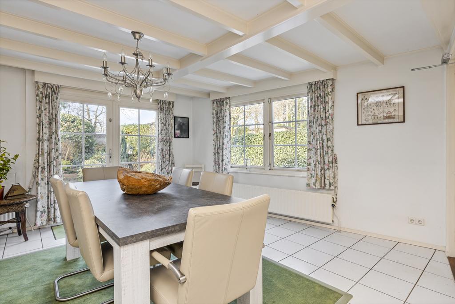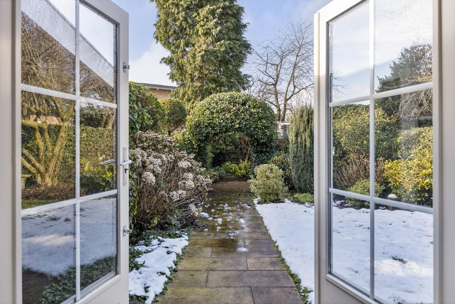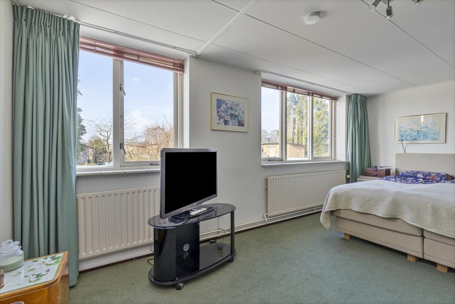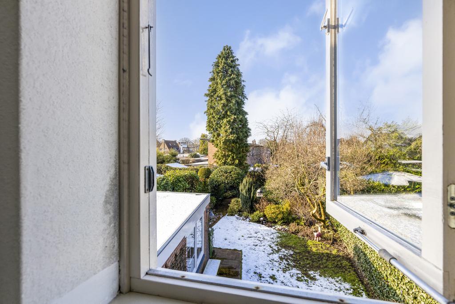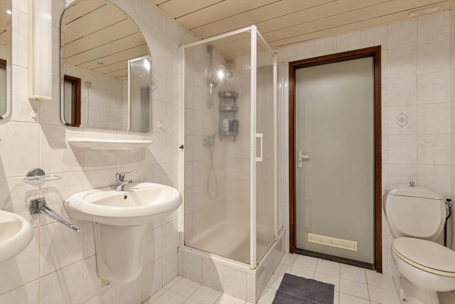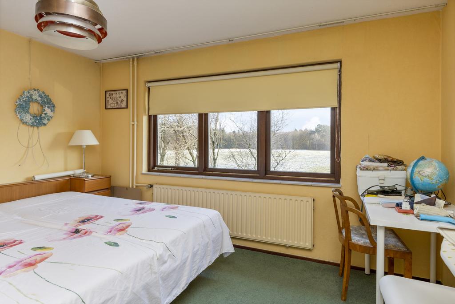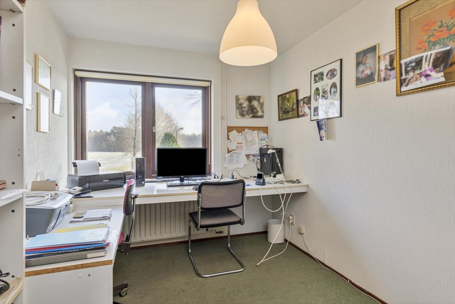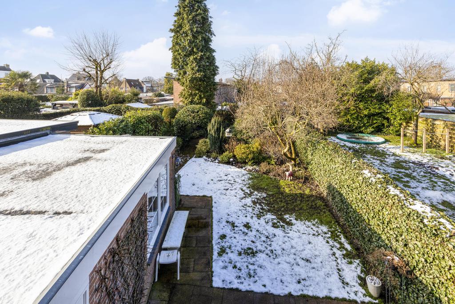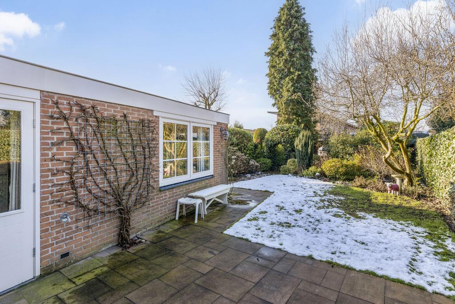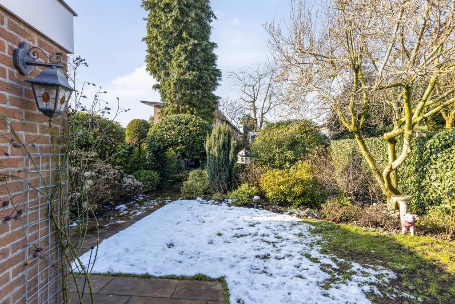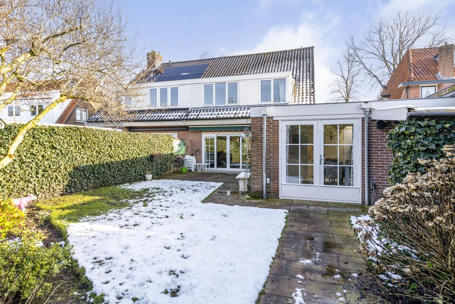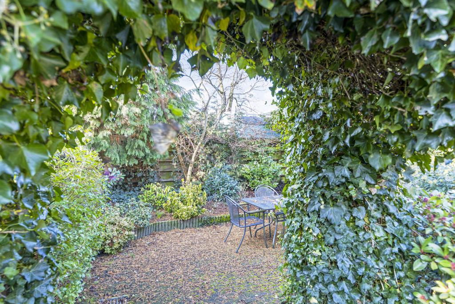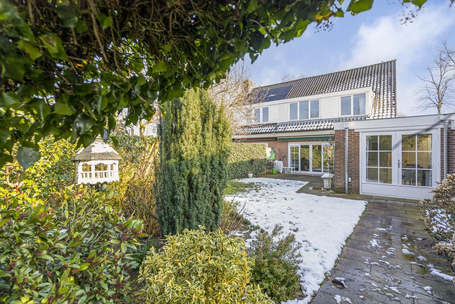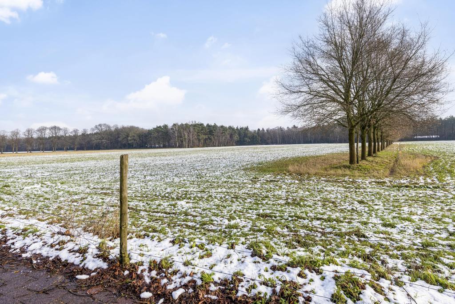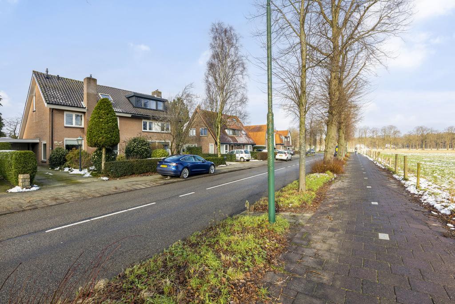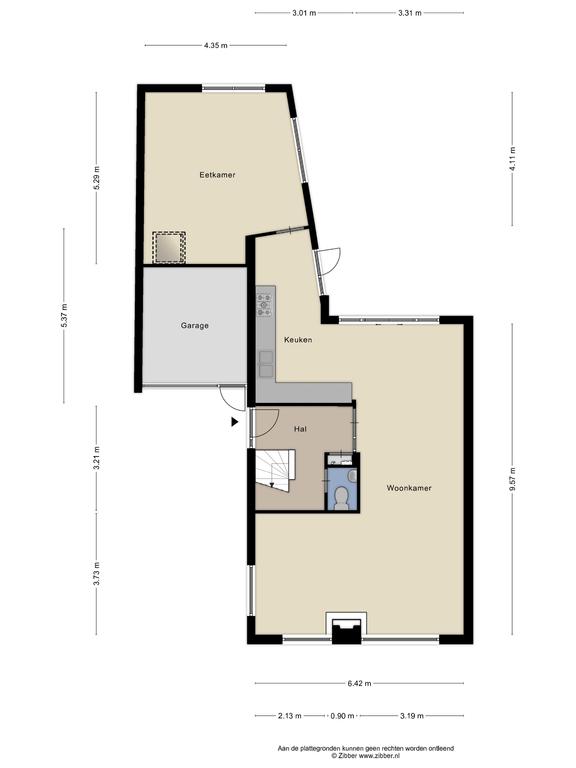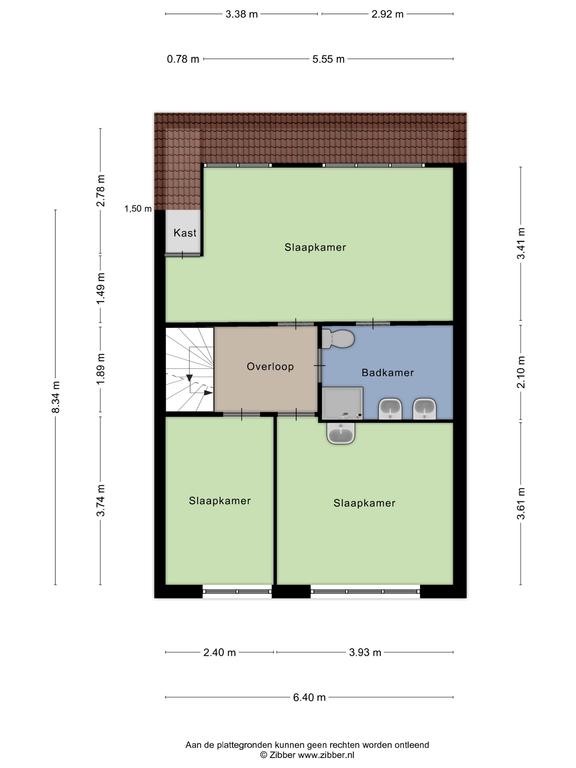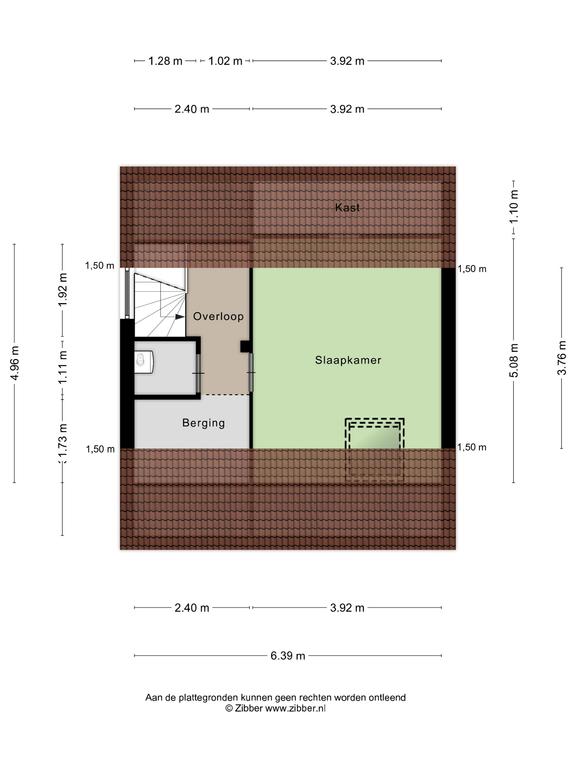Description
This spacious semi-detached house is located on the outskirts of Nieuw Loosdrecht with an unobstructed view of beautiful farmland. Behind the fields you walk directly into the Goois Nature Reserve Hoorneboegse Heide, and just steps away you walk to nice restaurants and a petting zoo. Around the corner you will find the center with stores for your daily groceries, among other things. There are several elementary school, child care, a library and sports facilities.
Loosdrecht is a pleasant village centrally located between Amsterdam and Utrecht, about 25 minutes by car. It is characterized by active water sports, with the Loosdrecht lakes. Hilversum is the larger town in the area and is just around the corner. Here are intercity trains, high schools and many entertainment venues.
The house has a spacious green front garden, driveway with space for about 4 cars and a carport. There is direct access to the shed, useful for the bikes and under the carport on the right you'll find the entrance.
Layout first floor:
Central spacious hall with coat closet, toilet with fountain, bright living room with a great view at the front over the farmlands. At the rear you'll find the open kitchen. Through a double sliding door you walk into the sunny garden, located on the West. Behind the kitchen there is a spacious extra room with French doors to the garden. Ideal as a practice room, office or bedroom. Because you can access the storage room from here, you can reach this space without having to go through the house.
1st floor:
Landing with access to a spacious bedroom and normal bedroom at the front of the house. The view is great! Access to the bathroom with shower, toilet, double sink and direct access to the master bedroom. This bedroom is also accessible from the hall and extends the entire width of the house. You'll also find a dressing area/walk-in closet in this bedroom.
2nd floor:
Landing with spacious bedroom. Storage room and a CV closet with space for washer and dryer.
Storage/garden:
The garden is located on the west, nicely landscaped with many plants and greenery. It is a whopping 200m2 with lots of privacy. The front garden is about 10 meters deep with the necessary plants. The shed is indoor and stone built, spacious and with water, electricity and drainage. Currently here are the washer and dryer.
Details:
- Living area approx. 174 m2 / plot approx. 460 m2;
- Opposite forest and heath;
- Fine backyard on the South;
- Spacious family home;
- Truly a house with potential.
Characteristics

