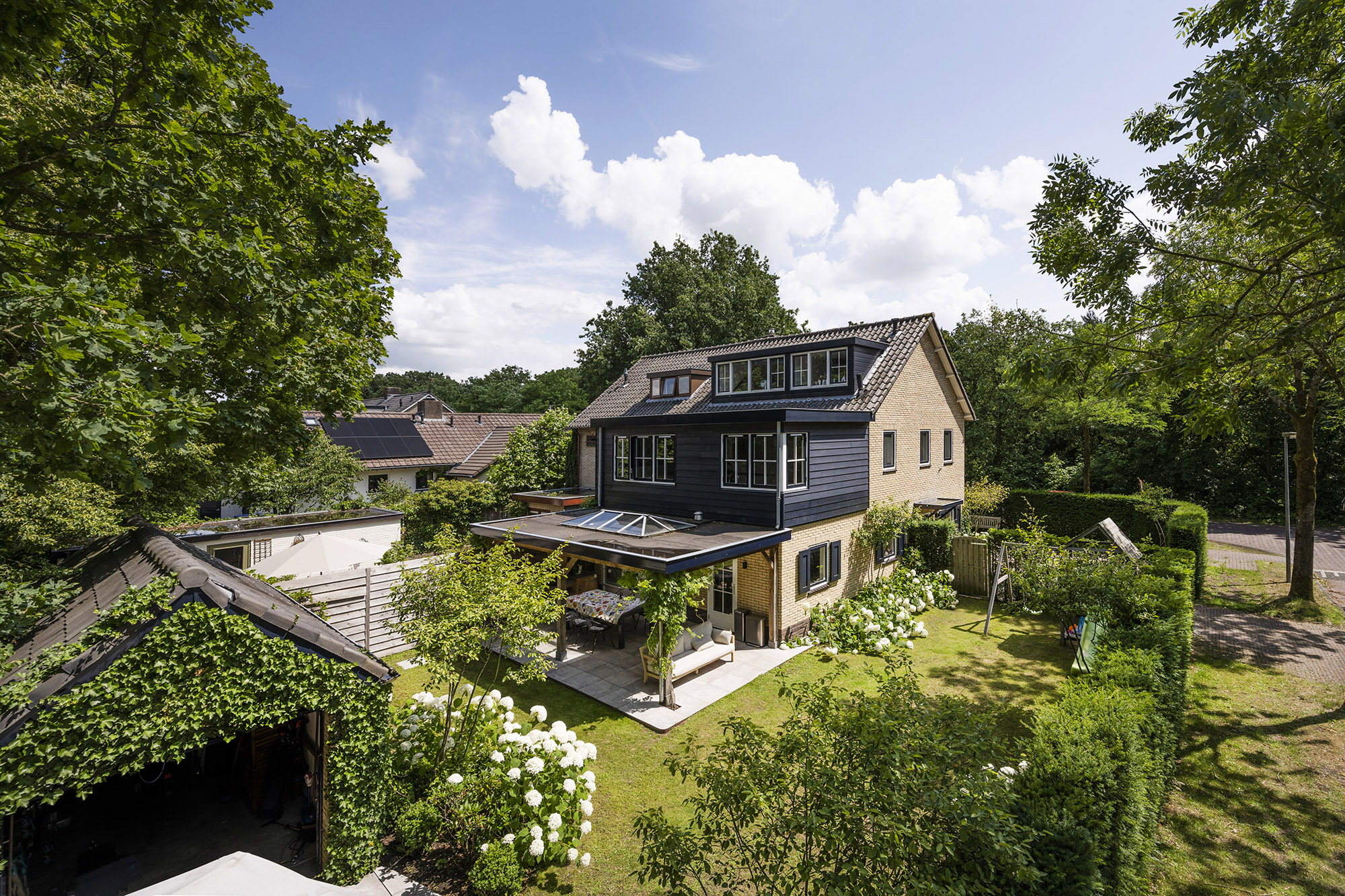Description
Living by the Goois nature reserve in the beautiful town of Laren!
Spacious half of a double villa with a garage, situated in a tranquil residential area directly adjacent to the Goois nature reserve. Thanks to its proximity to the town center, sports clubs, and schools, this is an ideal home for a family with children. Major roads are also within a short distance. The property has undergone extensive renovation, with renovations to the ground floor in 2016 and to the first and second floors in 2018.
The property, characterized by space and light, features a living/dining room, open-plan kitchen, three good-sized bedrooms, and a spacious bathroom on the first floor, as well as an attic with a fourth and fifth bedroom and a second bathroom. The generous front and back gardens offer plenty of privacy and the opportunity to enjoy the sun all day long.
Layout of the property:
Ground floor: entrance, hallway with cloakroom and toilet. Spacious L-shaped living room with fireplace, generous and cozy dining area with built-in bench. The open kitchen is equipped with two refrigerators and two freezers, dishwasher, 5-burner gas stove, oven, microwave oven, and extractor hood. From the kitchen, French doors lead to the covered terrace where you can relax. Next to the kitchen is the practical utility room with washing machine connection. The entire ground floor is equipped with underfloor heating.
1st floor: landing with toilet, three spacious bedrooms, the master bedroom with a large walk-in closet. A very spacious bathroom where you can enjoy the sun in the bath with the windows open. Additionally, the bathroom has a double sink and walk-in shower.
2nd floor: The spacious attic floor is accessible via a fixed staircase. Here you'll find a landing with connections for a washing machine and dryer. There's also a fourth and fifth bedroom, a second bathroom with sink, toilet, and walk-in shower offering views of the Goois nature reserve.
Garden: The spacious front and back gardens offer plenty of privacy and the opportunity to enjoy the sun all day long. Enjoy the greenery around the property without overlooking the garden, making it feel like you're living in the midst of nature. The property features multiple terraces, including a veranda with a skylight. There's a water and lighting system for added convenience.
Details:
- Year of construction: 1970
- Living area: approx. 190 m²
- Plot area: 427 m²
- Total of five bedrooms and two bathrooms
- Extensively renovated in 2016 and 2018
- Very sunny garden
- Driveway for multiple cars
- Garage of 2.99 x 6.63 m
Characteristics

