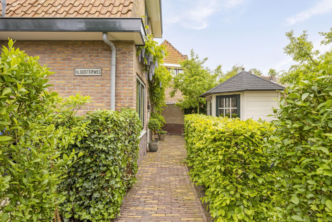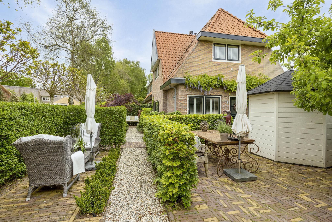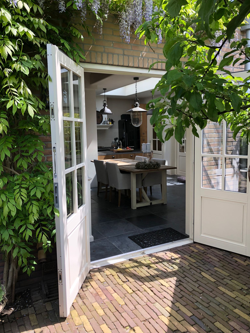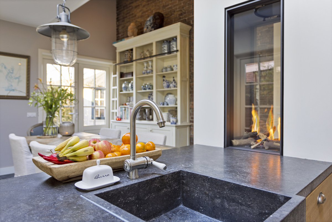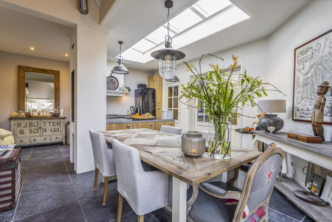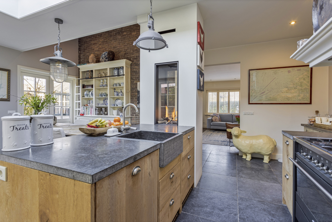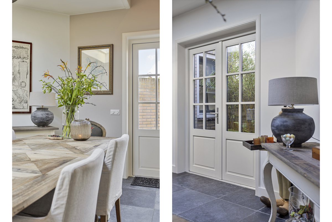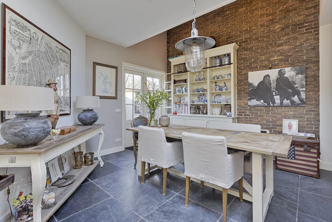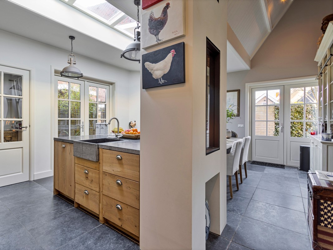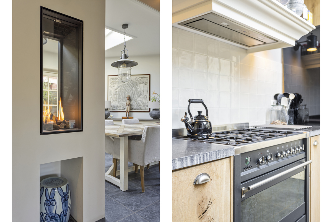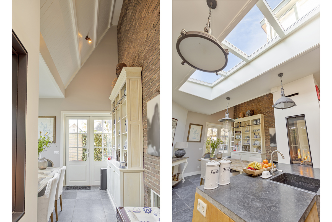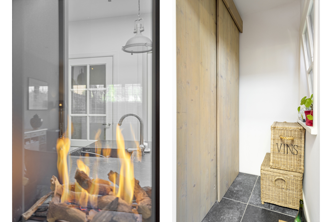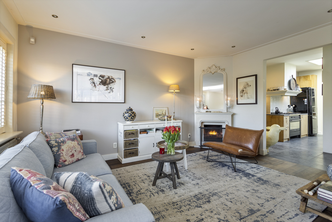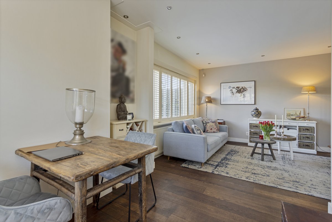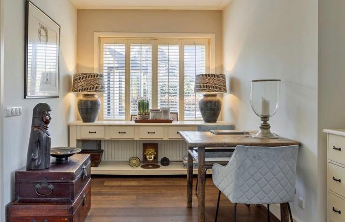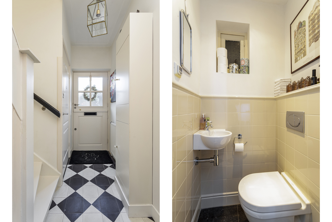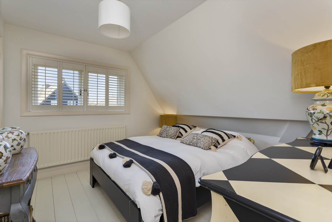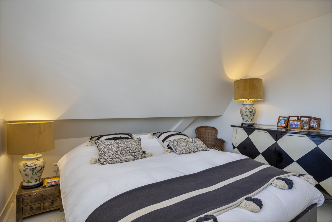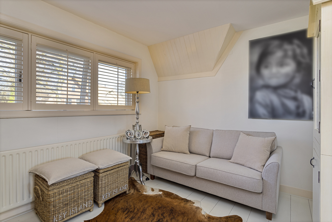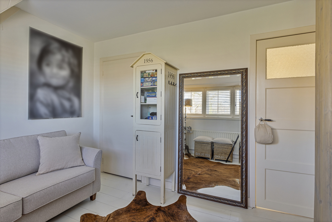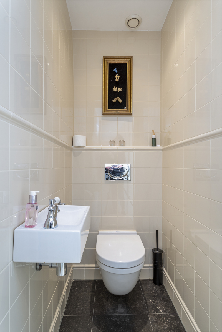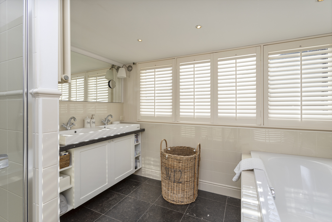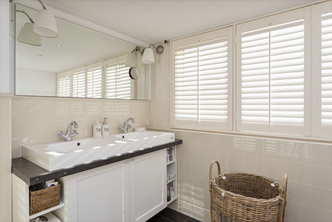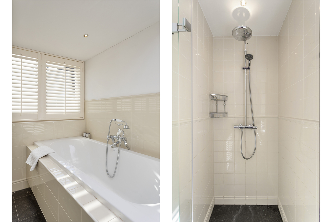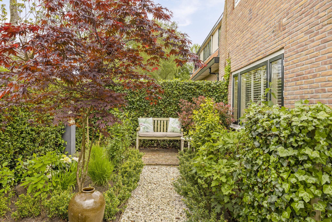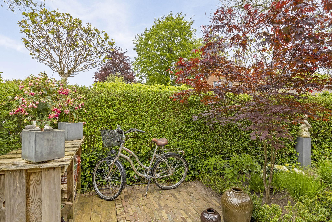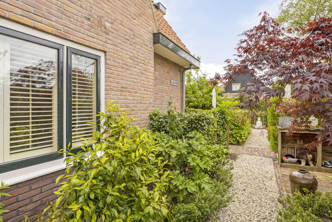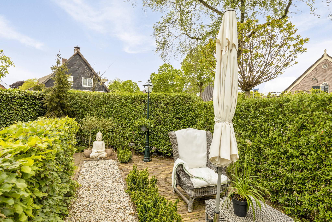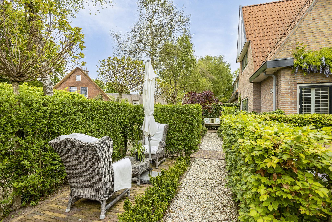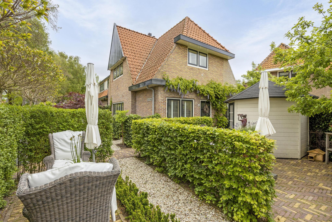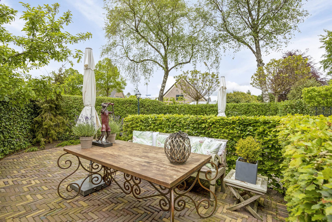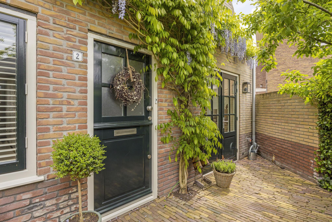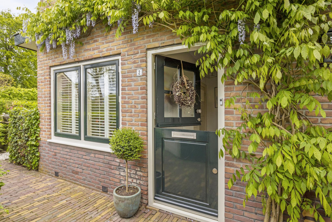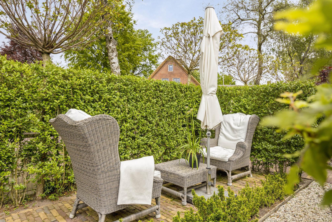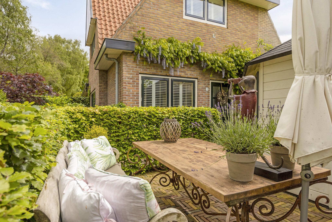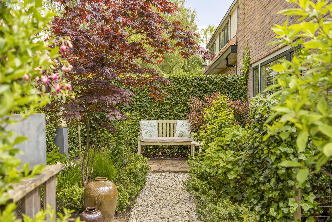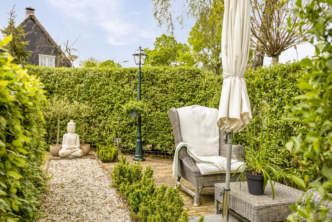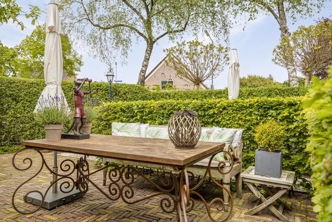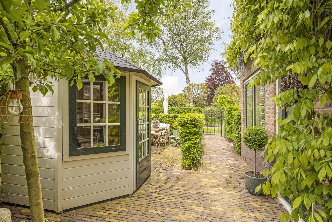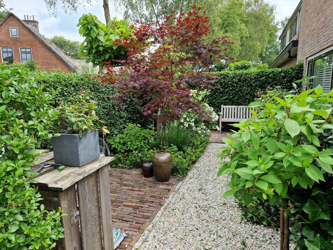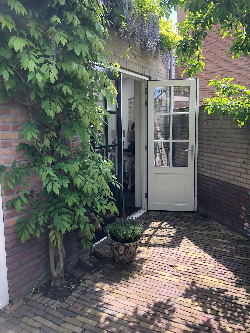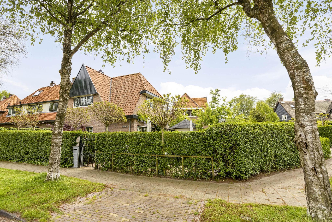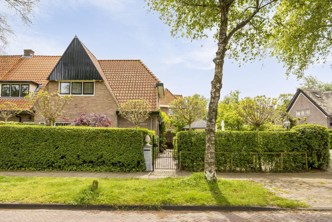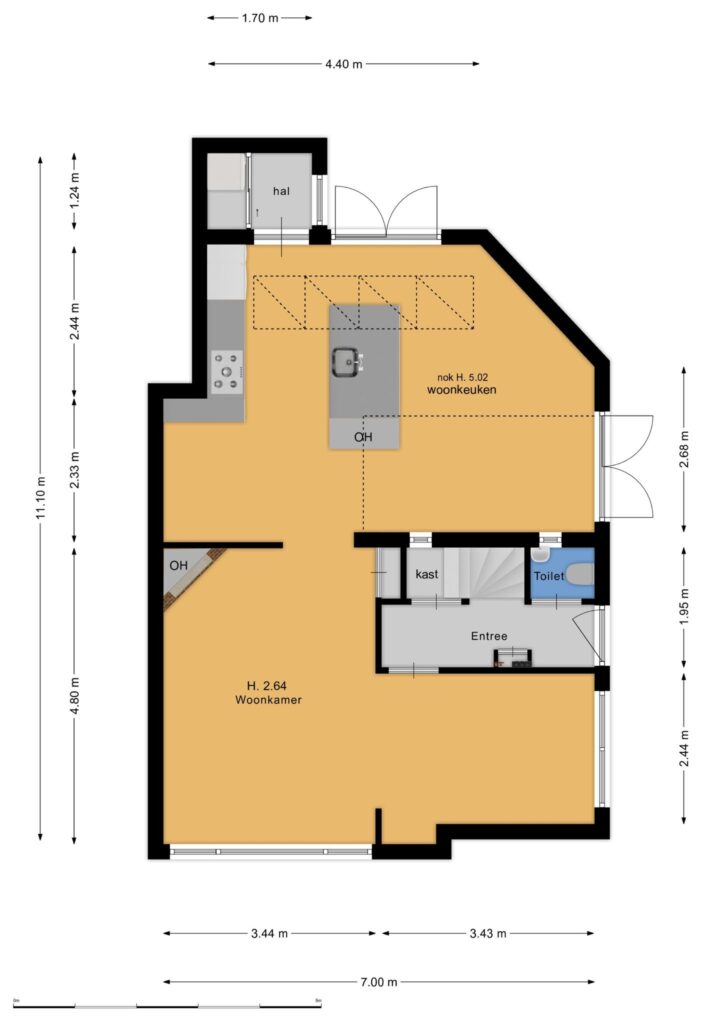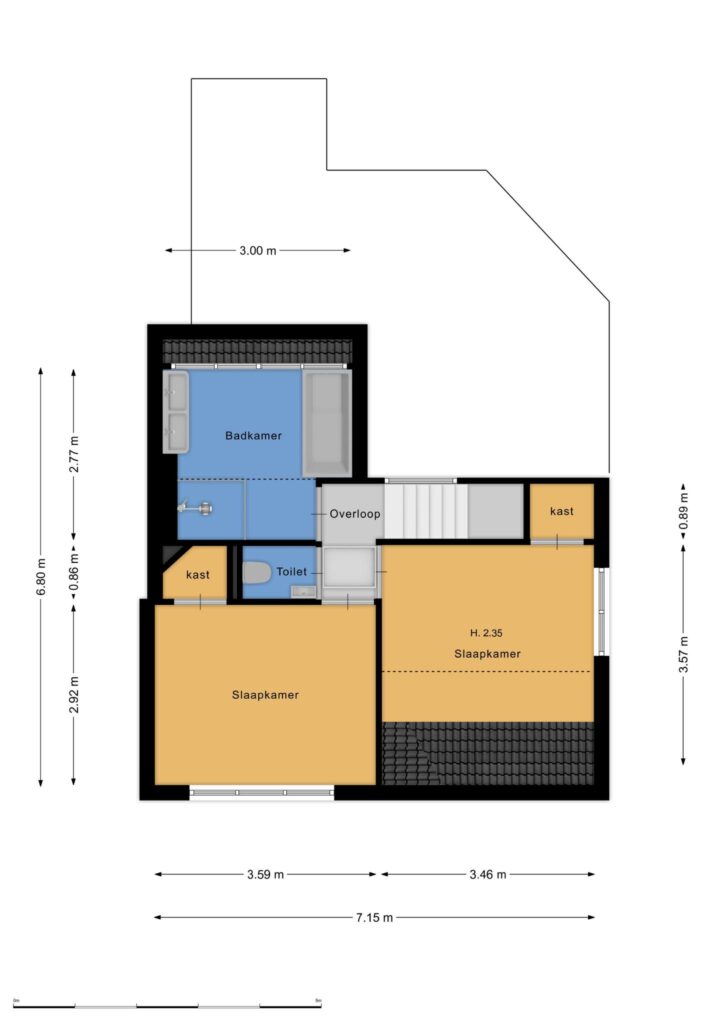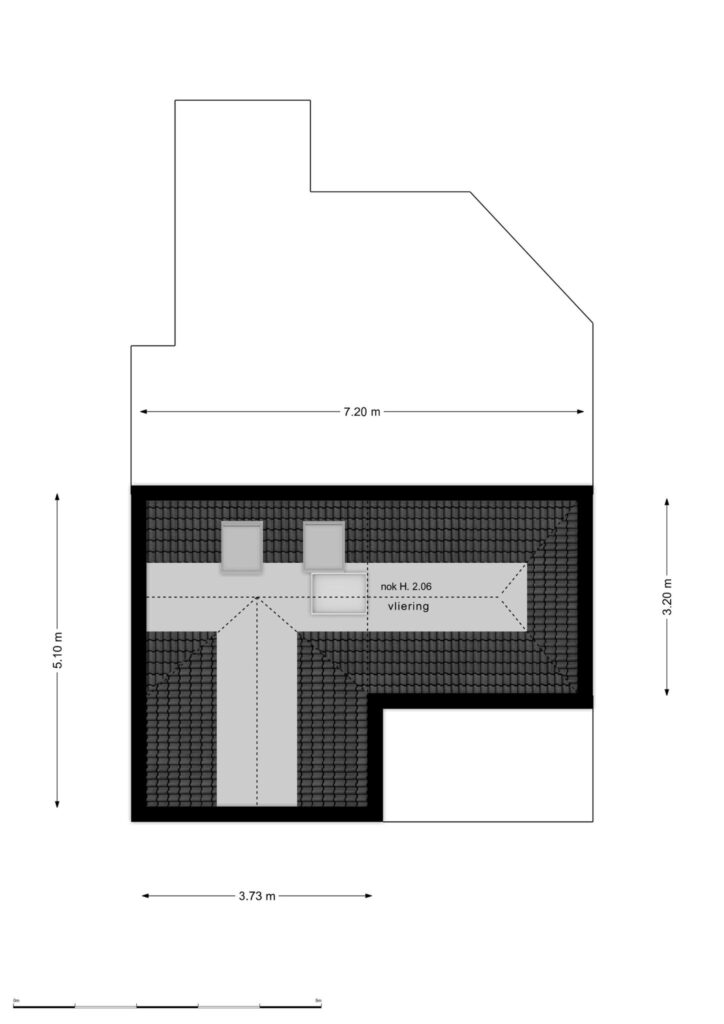Description
Located within walking distance of the center of Laren, is this, fully renovated and expanded, house built in the 30s on a spacious plot with garden on the south-west.
The format is as follows:
Through the side entrance you enter the house with the hall, staircase, modern toilet with floorheating. From here you enter the L-shaped living room. The living room has an oak floor. For extra cosiness there is a fireplace in the sitting area.
In 2017, the extension over the entire rear side was realized, which is equipped with a skylight. Here are a spacious, bright kitchen and utility room. The kitchen is equipped with an island, 6-burner stove, hood, SMEG fridge-freezer, dishwasher and see-through gas fireplace. The utility room contains the connection for the washer and dryer and offers plenty of storage space. The kitchen and utility room are equipped with Vietnamese hard stone tiles, with floor heating. The toilet is equipped with Belgian natural stone and floor heating.
Through the double doors you enter the sunny side garden, located on the southwest, with several terraces and unobstructed views.
First floor:
On the first floor there are 2 bedrooms with fitted wardrobes, a separate toilet and a spacious bathroom equipped with a bathtub, walk-in shower, double sink cabinet and Belgian natural stone floor with floor heating.
The attic is accessible via the vlizotrap and offers a lot of storage space. .
Details:
- Property fully equipped with double glazing
- In 2017 completed construction with natural light and high ceiling
- Large kitchen with gas fireplace
- Oak floor in living room
- Oak flooring in the bedrooms and landing (floating floor)
- Original 1930's details including panel doors, door fittings, stucco moulding, high skirting boards
- Beautiful southwest facing garden
- Roof completely renewed in 2018
- Gable cleaned in 2018
- Garden house with electricity
This home offers you the unique opportunity to enjoy the warm and cozy atmosphere of a 1930s house, combined with all the modern amenities you need. The beautiful extension and sunny garden make this home truly special.
Don't hesitate and contact us today to schedule a viewing.
Characteristics

