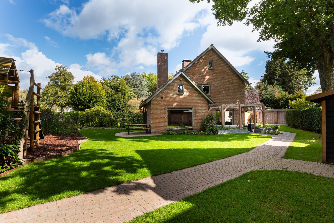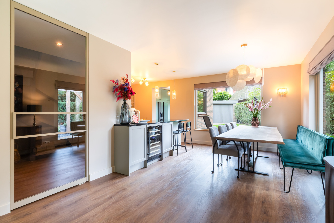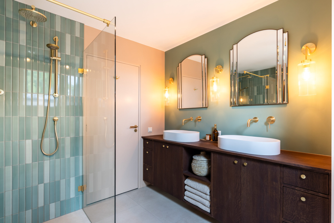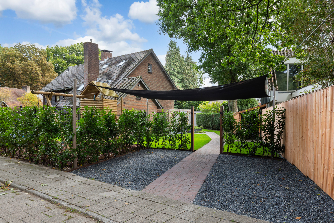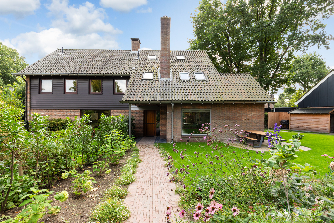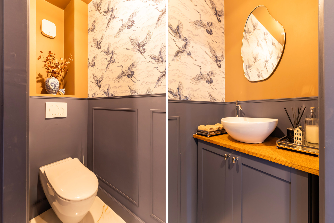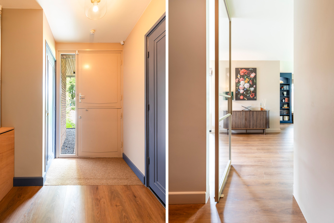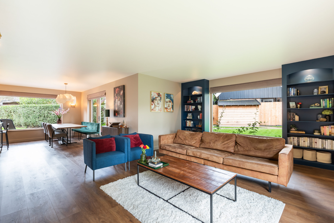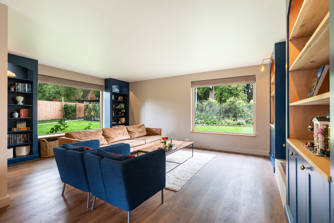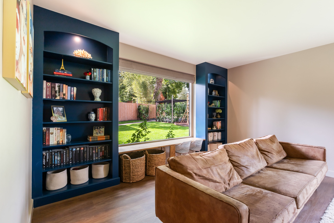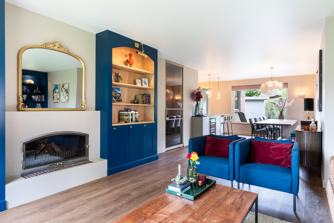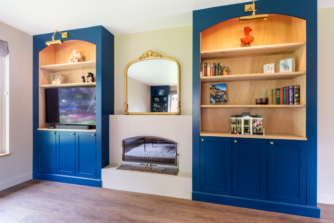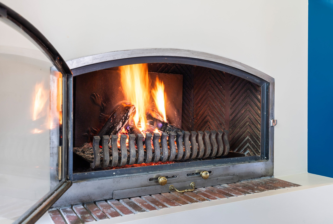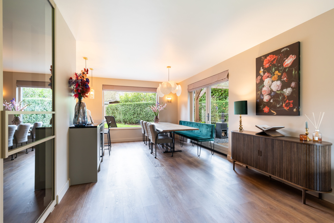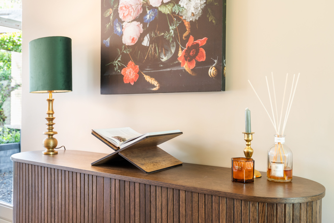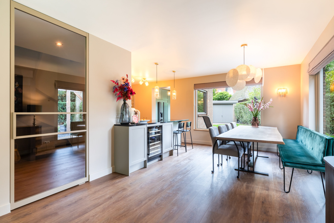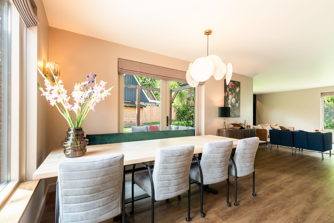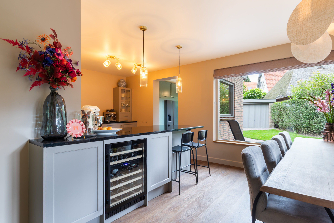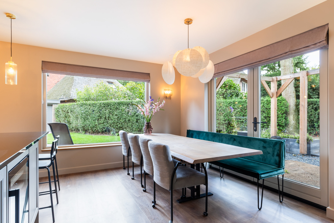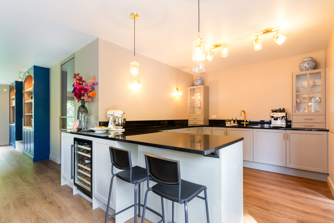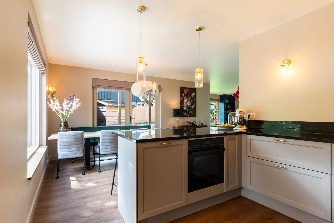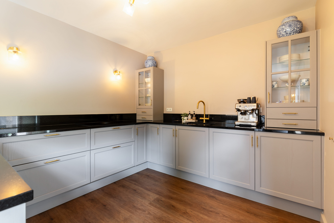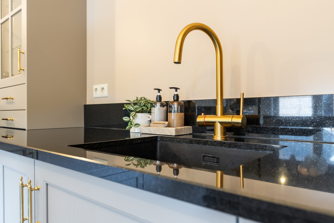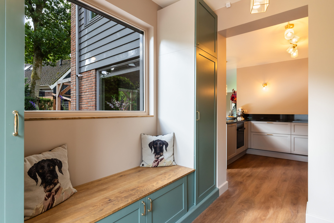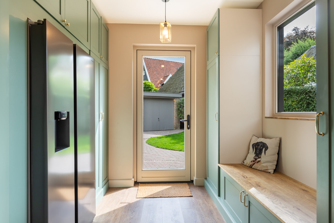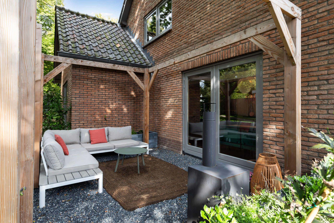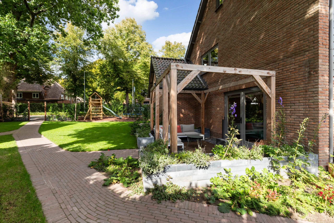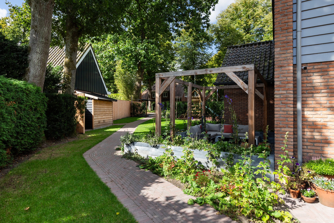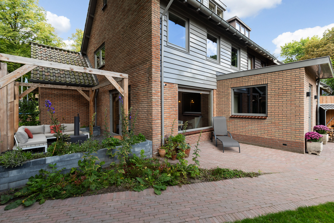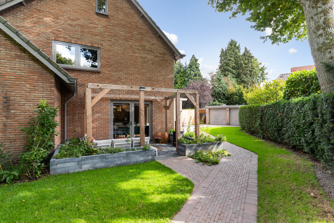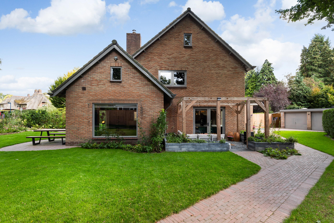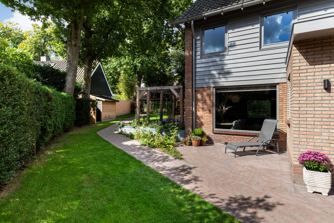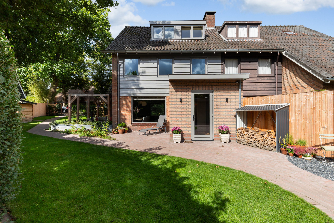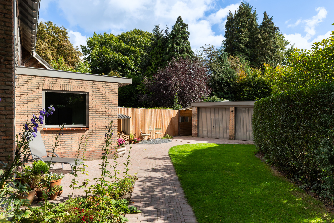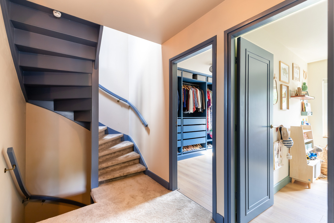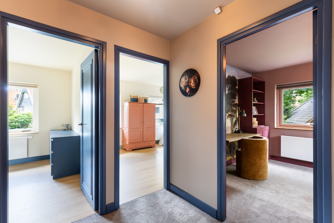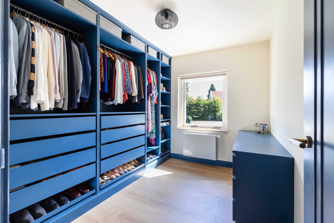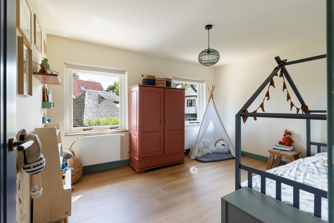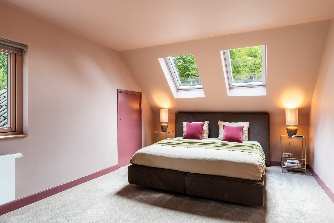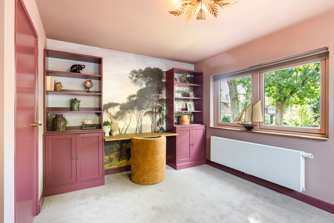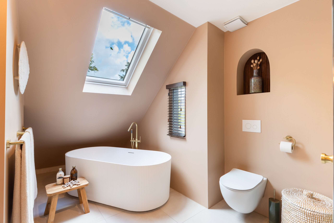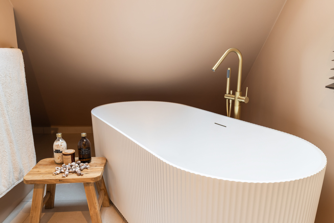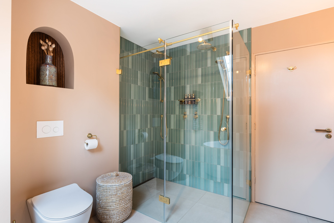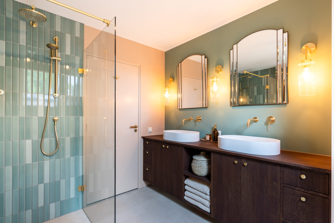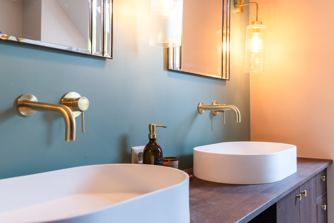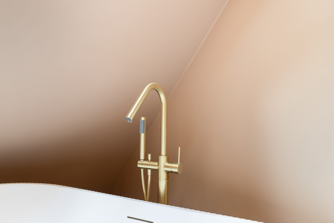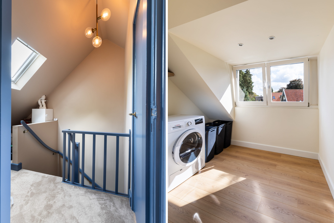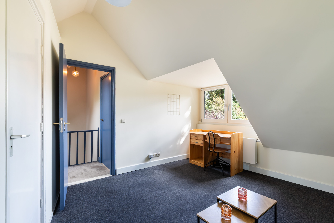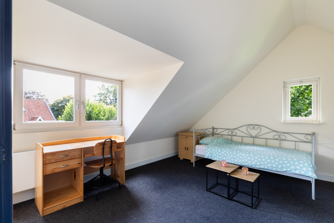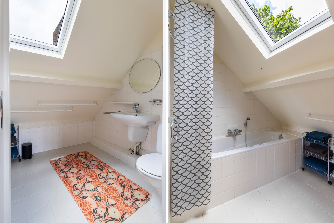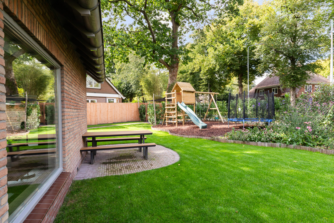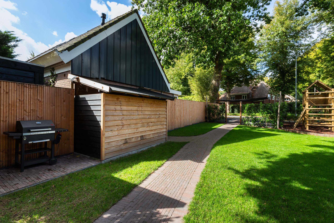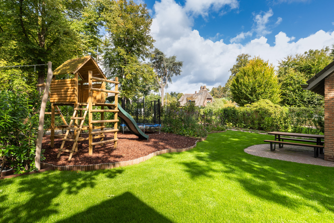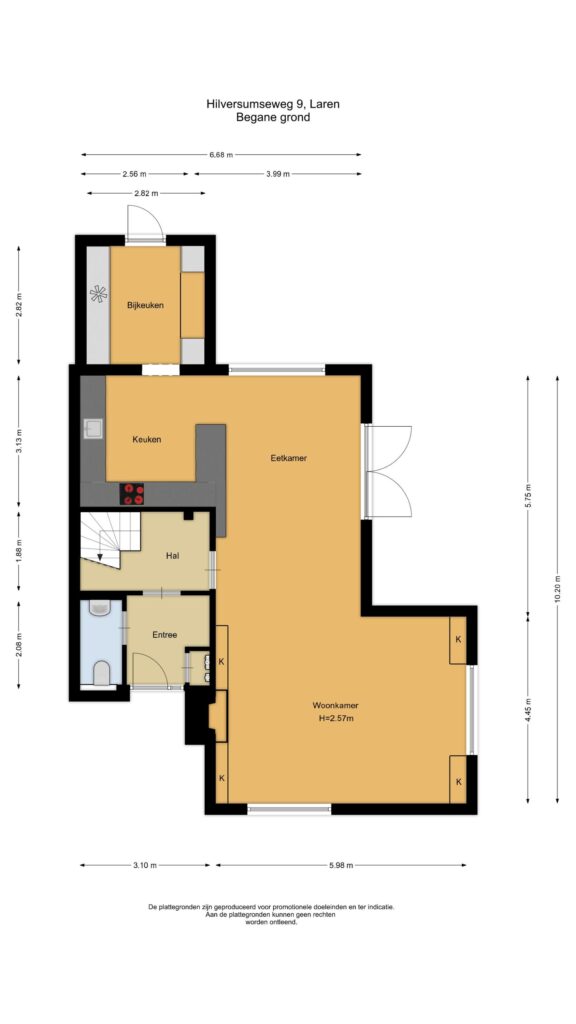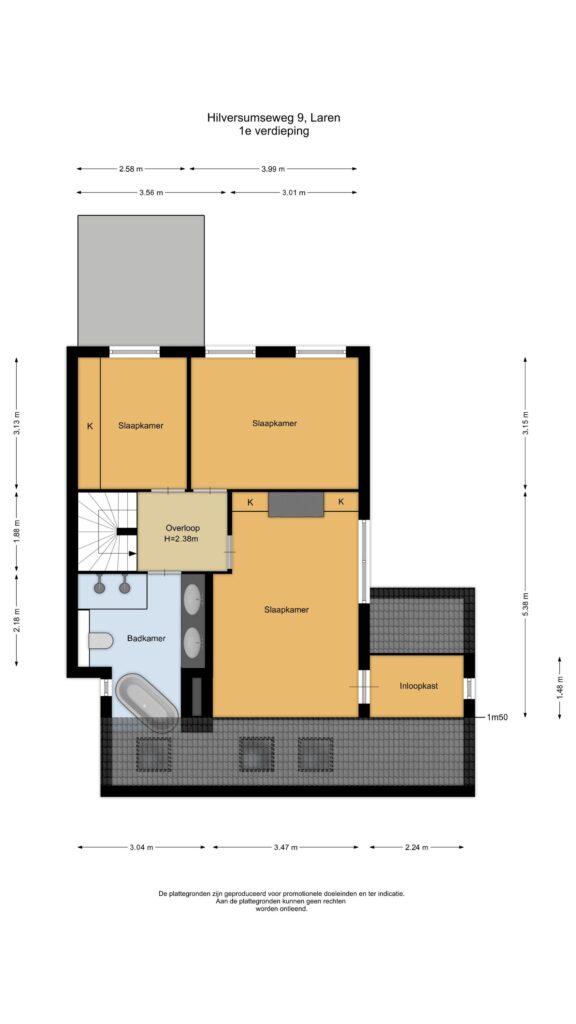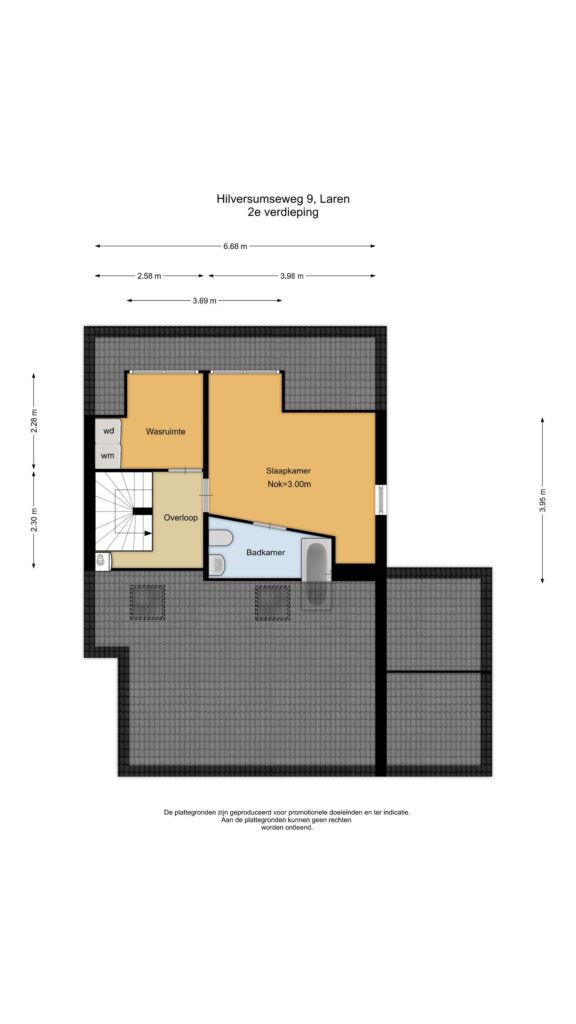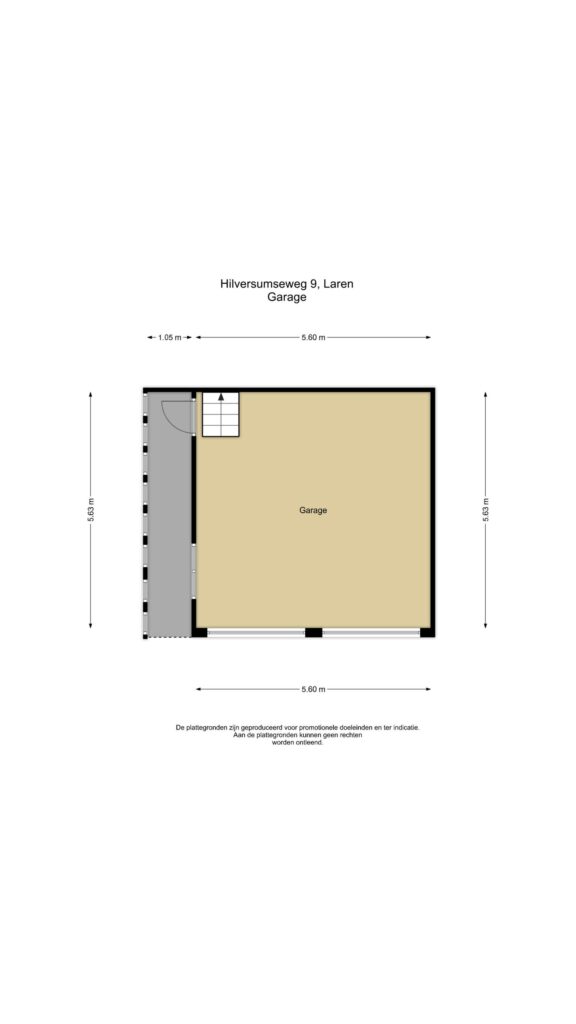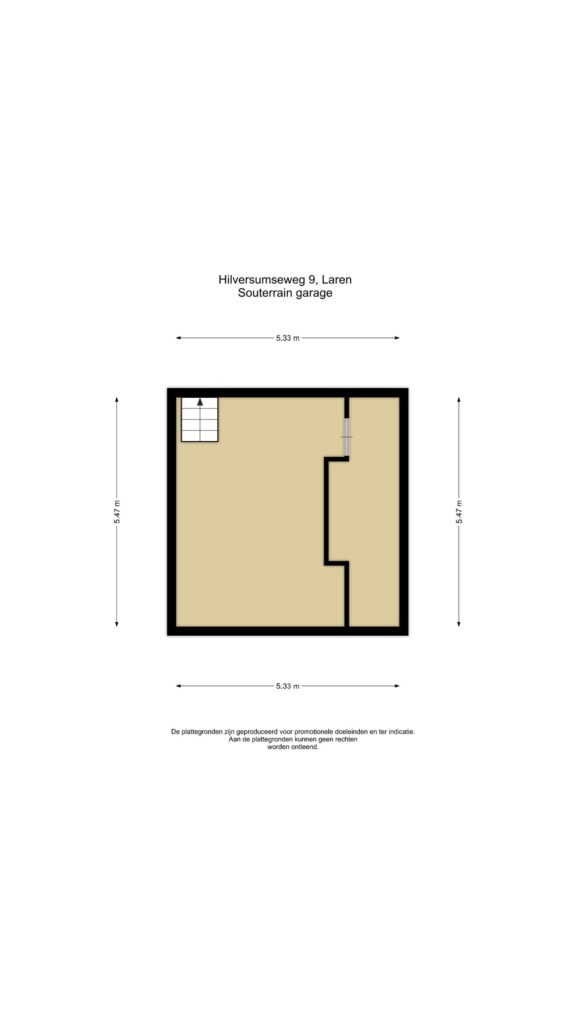Description
Exclusive Semi-Detached Villa Near the Center of Laren!
Just a short walk from the charming village center of Laren, you will find this fully renovated and insulated semi-detached villa. Originally built in 1976 and completely modernized in 2023 with an eye for detail and quality, the result is a stylish home offering approx. 168 m² of living space with ENERGY LABEL A – a perfect blend of elegance and comfort.
Location & Surroundings
The villa is ideally located within walking distance of Laren’s boutiques, restaurants, and cafés. Schools, sports facilities, and public transport are also nearby. A perfect combination of tranquility, accessibility, and village charm.
Layout
Ground floor
Spacious entrance hall with guest toilet. Through a sleek steel door, you enter the bright living room, featuring large windows with soundproof glass at the front and sun-control film at the rear. The living room also offers a fireplace, built-in cabinets, and underfloor heating.
The open-plan kitchen is the heart of the home and is equipped with high-end appliances including an induction cooktop, Quooker, wine climate cabinet, oven, and dishwasher. Adjacent is the practical utility room with space for an extra fridge/freezer and additional storage.
First floor
Three bedrooms and a luxurious bathroom with freestanding bathtub, double walk-in shower, double washbasin, toilet, and electric underfloor heating.
Second floor
The attic floor offers a fourth bedroom, a second bathroom with bathtub, washbasin and toilet, and a separate laundry room. A dormer window at the rear provides extra light and space.
Outdoor space & garden
The garden, beautifully landscaped by Buitenleven Ontwerpstudio, offers multiple seating areas in a lush, well-maintained setting. At the rear of the garden is a spacious detached garage with a cellar of approx. 32 m².
Parking & Facilities
Ample private parking available on the property.
Key features
- Living area: approx. 168 m²
- Plot size: approx. 597 m²
- Energy label A
- Fully renovated and insulated in 2023
- Heating via central heating, underfloor heating, and fireplace
- Landscaped garden by Buitenleven Ontwerpstudio
- Detached garage with cellar (approx. 32 m²)
- Located close to the center of Laren
A luxurious semi-detached villa that combines character with modern comfort, set in a prime location in Laren.
Contact us today to arrange a viewing – this home is truly worth experiencing.
Characteristics

