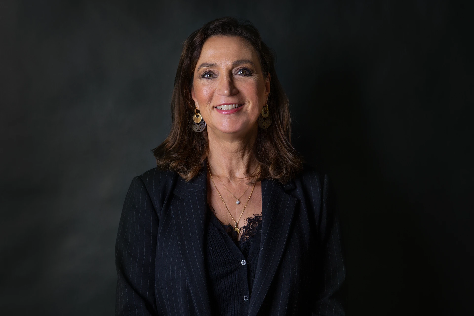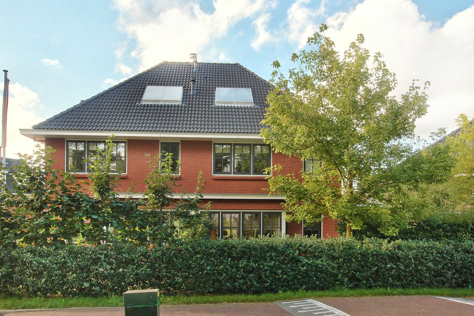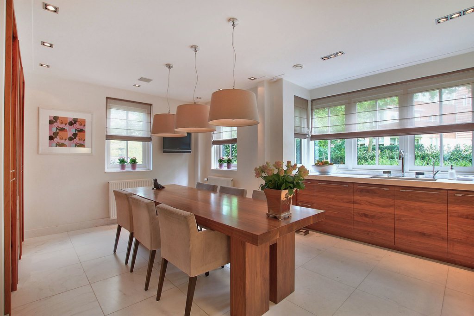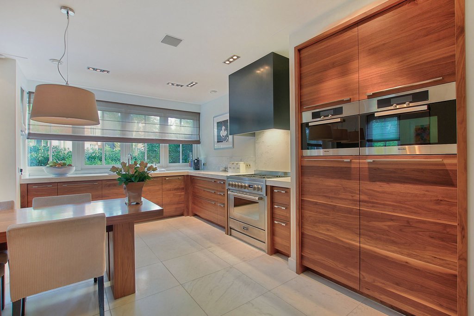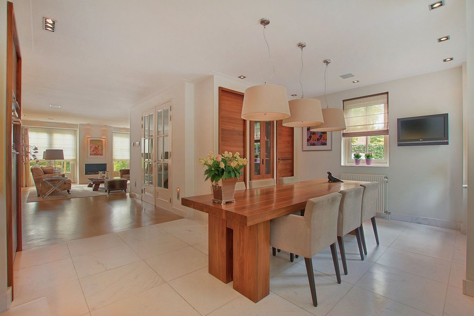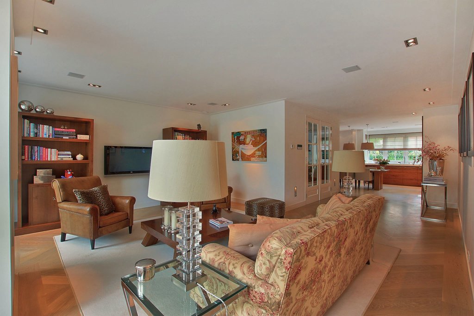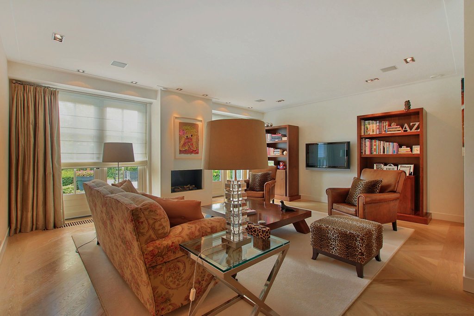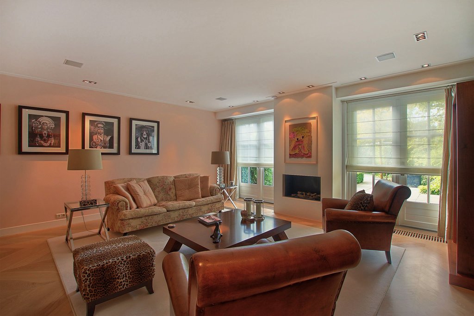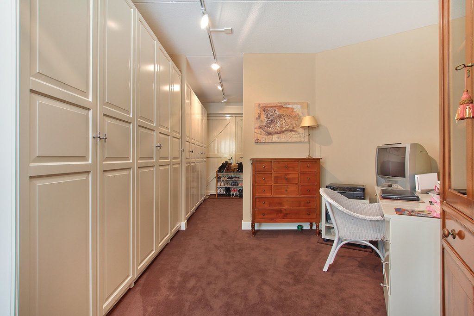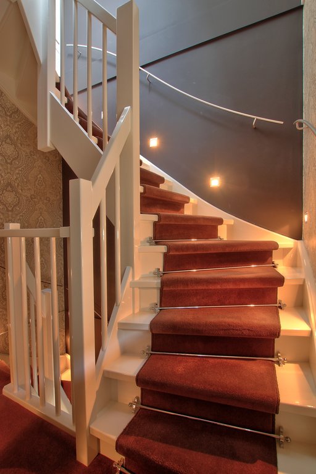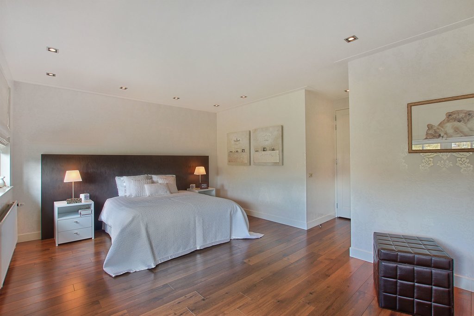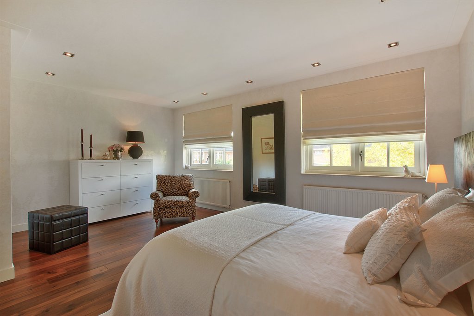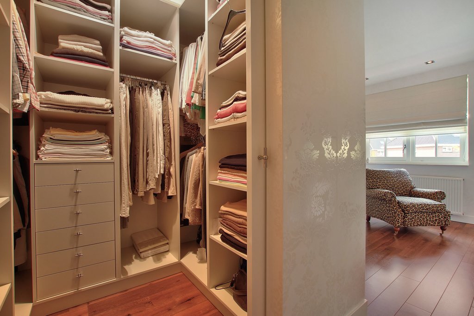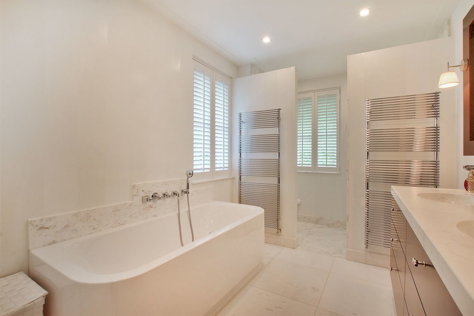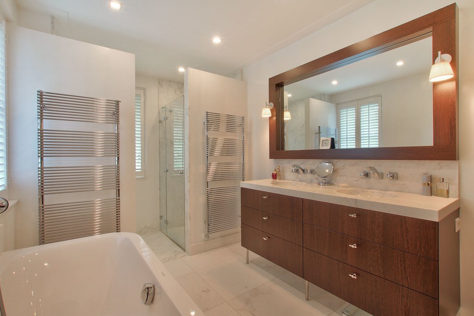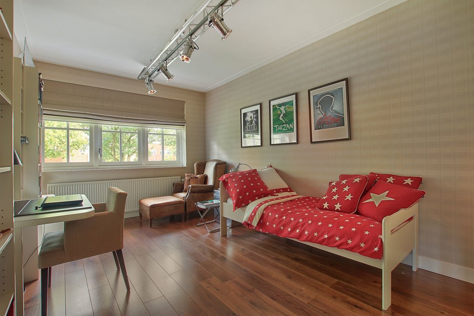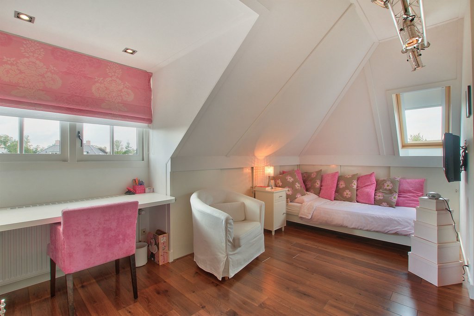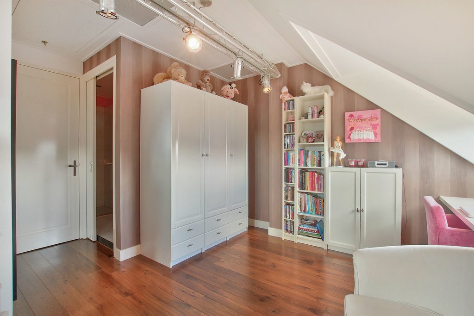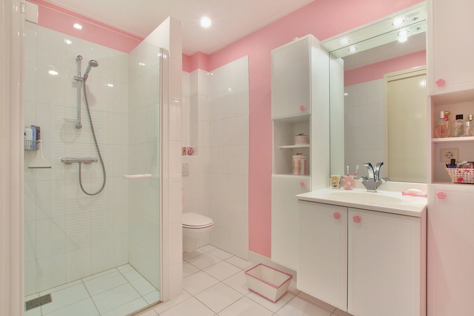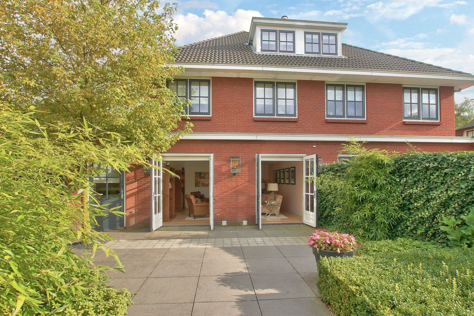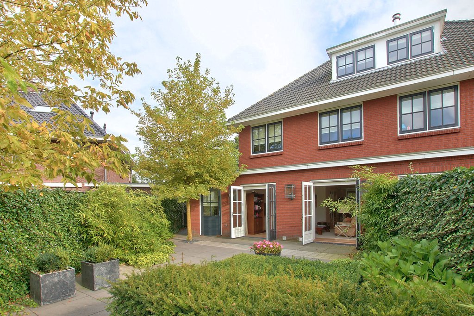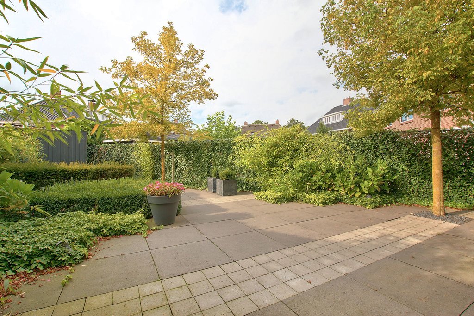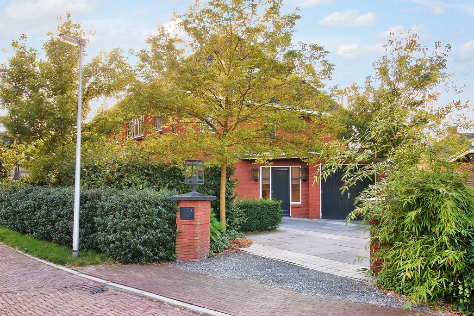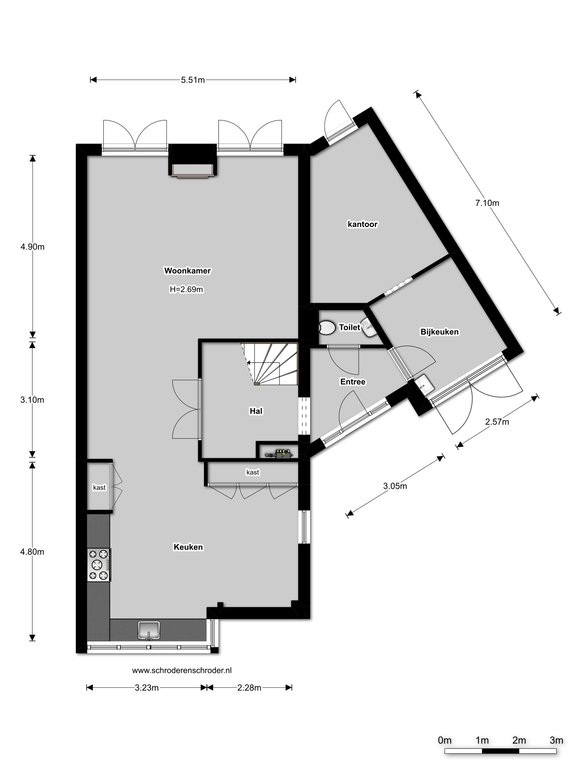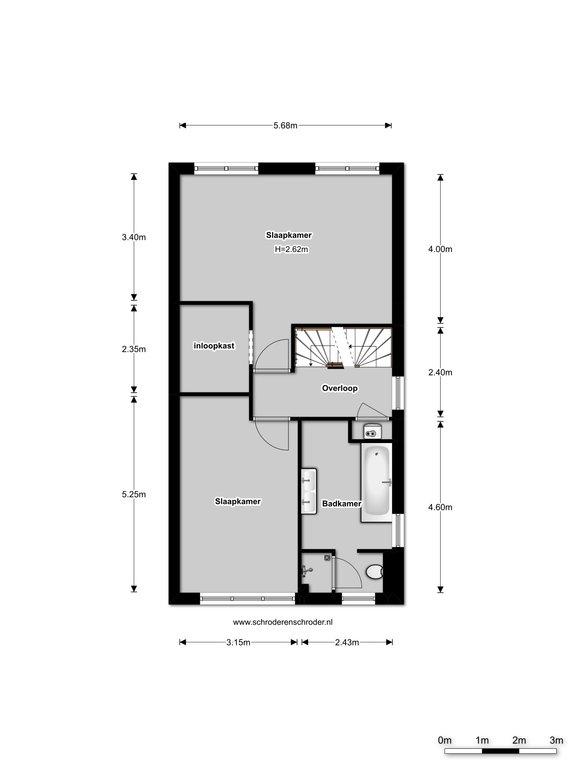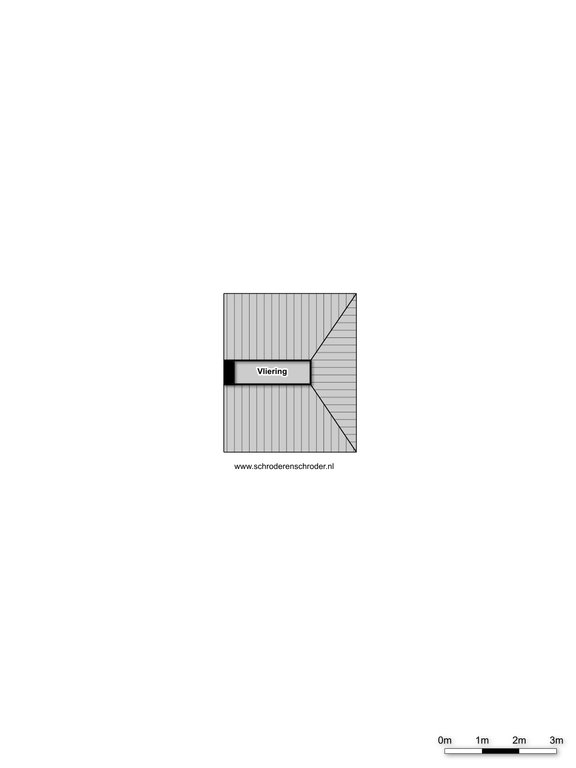Description
In a quiet, child-friendly residential area (located directly to a nature reserve), we offer a spacious and traditionally built half of a double villa with garage (currently used as an office and utility room) on a plot of 383 m² and a volume of no less than 700 m³.
The house was built in 2006 and finished with the highest quality materials. In addition to being perfectly maintained, the property is also very energy efficient and very well isolated.
Ground floor
Spacious entrance hall with Greek white marble floor, guest bathroom also with Greek white marble.
In the hallway you will find the staircase leading up to the first floor.
A beautifully finished kitchen designed by Piet Boon in walnut with all conceivable built-in appliances and also with Greek marble floor. The thick counter tops are also made of the same marble. From the kitchen you walk into a bright living room with an oak floor in large Hungarian points, also designed by Piet Boon. The living room has a gas fireplace.
The entire ground floor is equipped with an advanced lighting system (Lutron) which can be fully adjusted to your personal wishes, including recessed lighting in the ceilings and additional mood lighting, with connections in the walls and floor. The marble floors are equipped with floor heating.
The mentioned garage is currently in use as a utility room with a large 5-meter long cupboard wall and office with, of course, all the connections required for this.
First floor
Landing, 2 spacious bedrooms and a very large and luxurious bathroom in white marble, with bath, spacious shower, design radiators, toilet and double sink with solid marble sinks and a heated mirror. Furthermore, white shutters and wenge bathroom furniture.
The master bedroom even has its own dressing area. Here too, a lot of attention has been paid to the (atmospheric) lighting.
Second floor
Here you will find a large beautifully finished bedroom with dormer window and its own (second) bathroom with toilet, shower, sink and underfloor heating. Furthermore, a separate room with connections for washing machine and dryer and lots of practical storage space. On this floor there is another loft ladder with access to the attic.
Outside
Both front and back garden have been architectural laid out.
Particularities
- Plot size: 383 m²
- Content of the house: more than 700 m³
- Living area: approx. 200 m²
- Fully integrated lighting system (everything can be adjusted and dimmed as desired)
- All bedrooms and office space with TV and internet connections
- Solar water heater available
- Two bathrooms, 3 toilets
- Alarm system present
- Garden location: west
- Parking facilities: on site
- Detached wooden shed
- Maintenance condition: excellent !!
- House separating wall: executed in cavity
Characteristics
