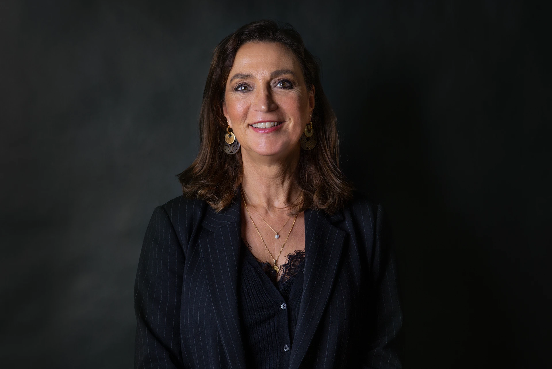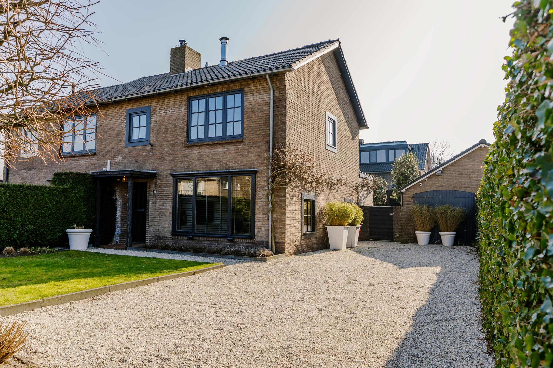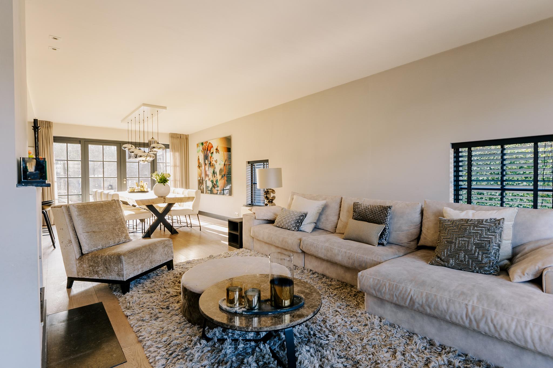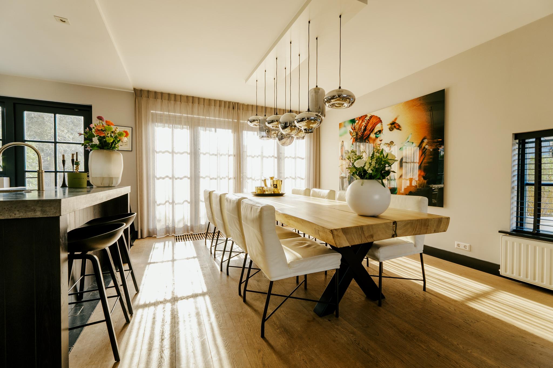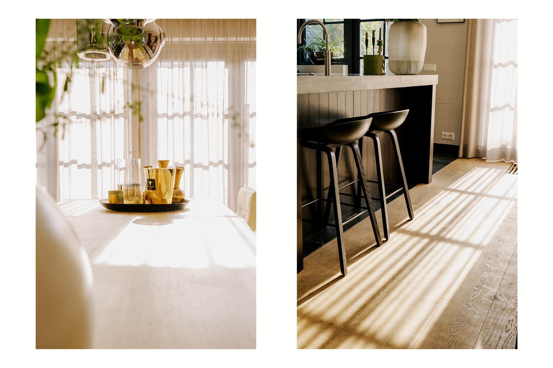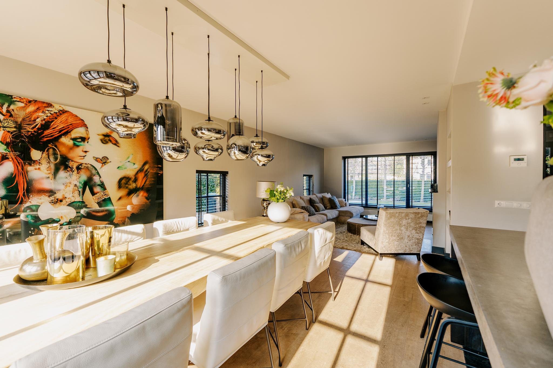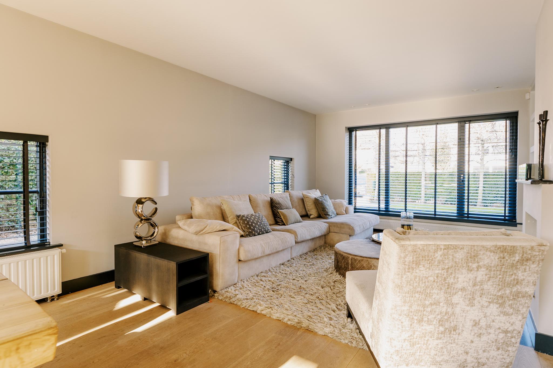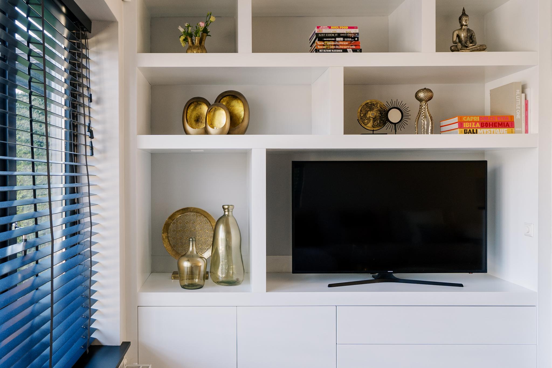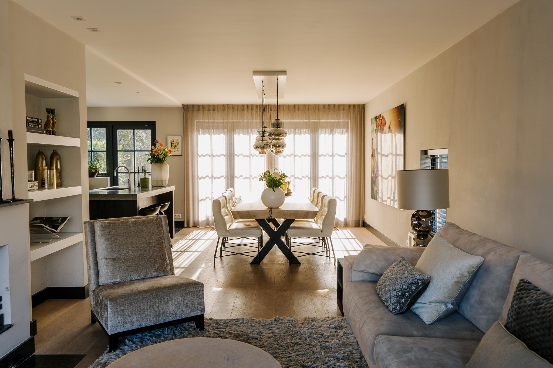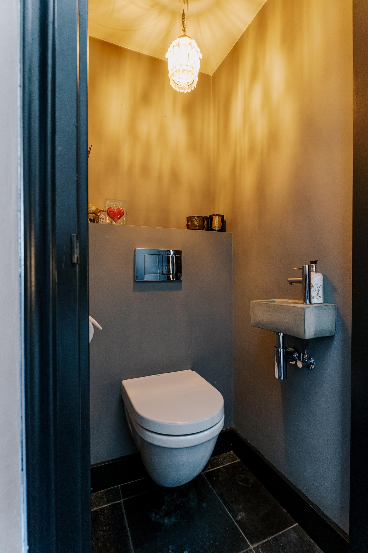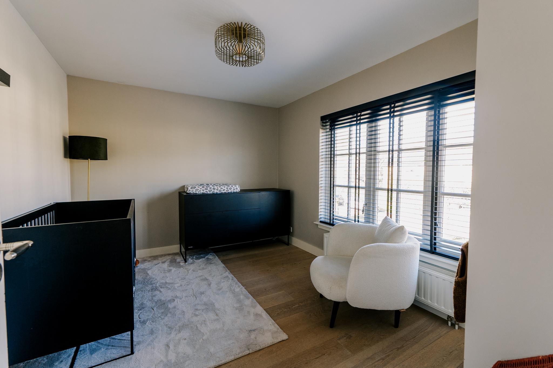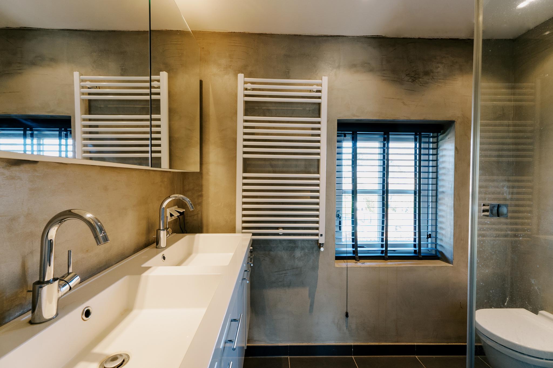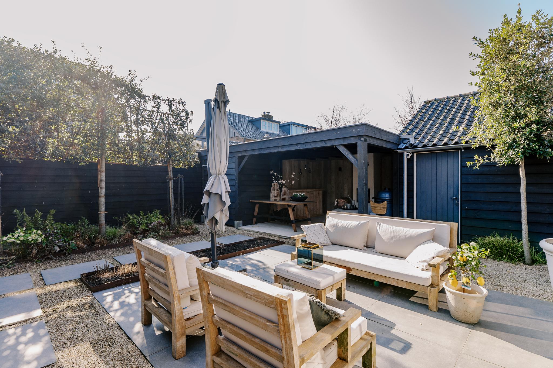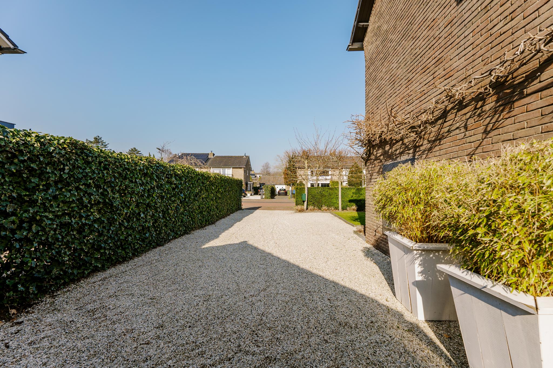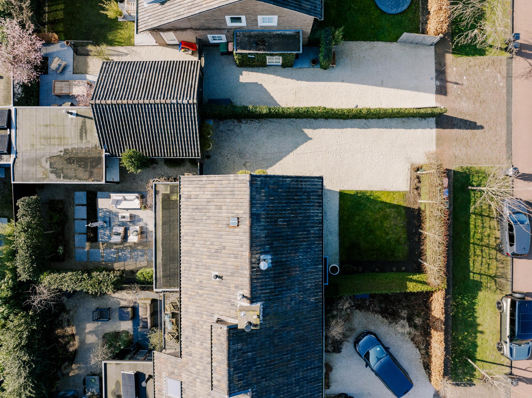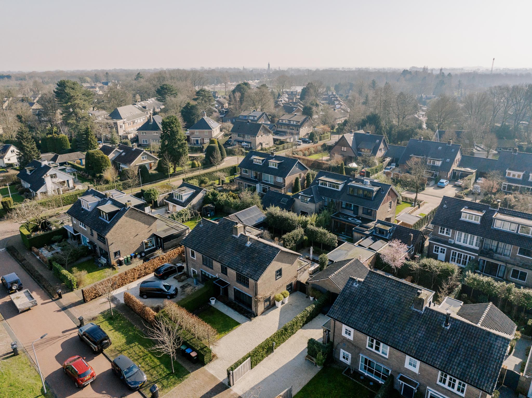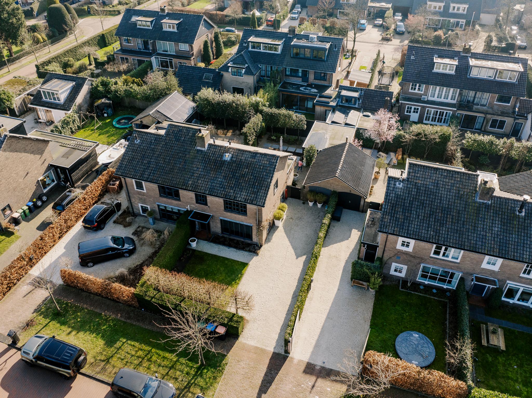Description
Very proud that we can offer you: This house in Laren! The house is a dream home that offers everything you are looking for in a home. It is spacious, full of character and equipped with every modern luxury. The great location near the various sports facilities, the pleasant village center of Laren and even the forest completes the picture.
But the house itself is perhaps even more impressive.
The house was built in 1955, beautifully modernized and expanded. And there is a spacious driveway that offers space for several cars, a beautiful front garden and not to mention a great backyard with lots of privacy and an attractive veranda with a fireplace and outdoor bar! To enjoy the outdoors for long evenings! There is also a garage.
Ground floor:
Entrance with hall, meter cupboard, stair cupboard and modern toilet room with fountain. Steel door to the spacious, cozy kitchen.
The sink island acts as the central element in the kitchen, making it a real focal point in this space. The kitchen is also equipped with all desirable equipment, including a Quooker, dishwasher, refrigerator and freezer and an impressive gas stove. Thanks to the abundant natural light that enters the room, it feels wonderfully comfortable.
The living room invites you to relax, the fireplace and the beautiful oak floor give the living room that little bit of extra character.
The garden can be reached through French doors at the rear of the house, so that inside and outside blend seamlessly and form one whole.
First floor:
A closed staircase leads to the first floor. There is a spacious bedroom at the front of the house, with a built-in cupboard for extra storage space. At the rear there is another large bedroom, complete with a balcony for a lovely outdoor space. A third bedroom is also located at the rear and also has a practical closet.
The bathroom is luxuriously finished. The walls are beautifully plastered in a beautiful color scheme, equipped with a double washbasin, hanging toilet, towel radiator and a spacious walk-in shower.
Second floor:
A staircase leads to the attic floor, where there is room for your washing machine and dryer in the attic. The attic room is currently used as a guest room and can be provided with a ridge increase and dormer windows.
Garden: The backyard is enclosed by greenery and guarantees more than enough privacy and is closed by a gate. The veranda with fireplace completes the picture.
Details:
- Child-friendly location;
- Spacious street with lots of greenery;
- Expanded;
- Very bright house;
- Ideal (family) home;
- Additional expansion options;
- Very popular living environment.
Became curious? Call us to make an appointment, we will be happy to show you around!
Characteristics
