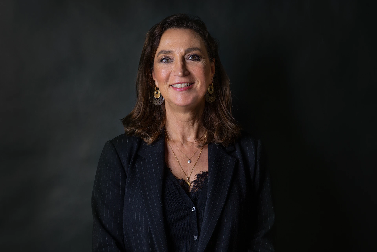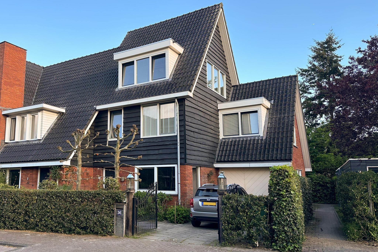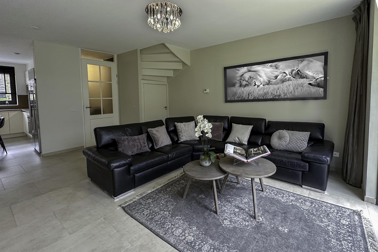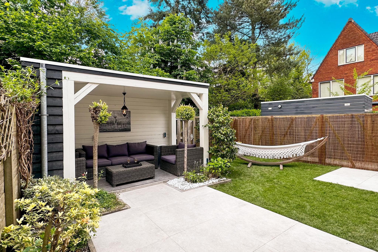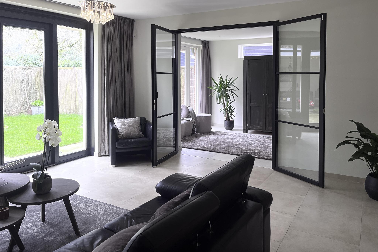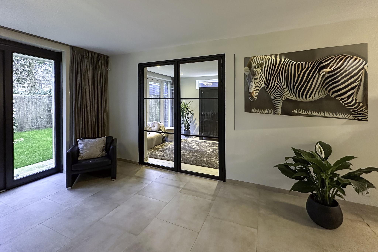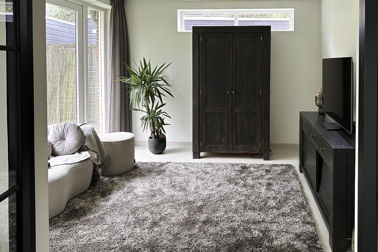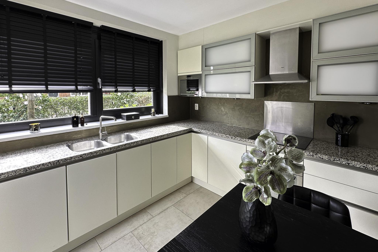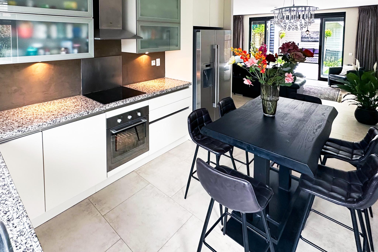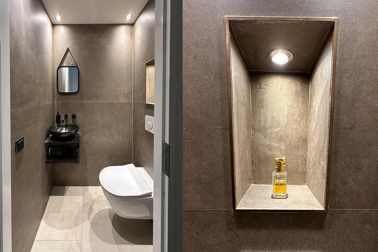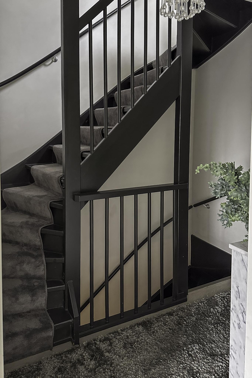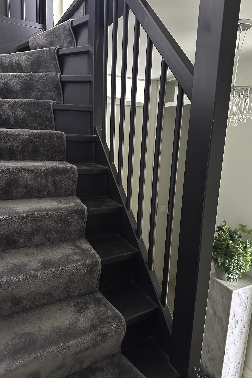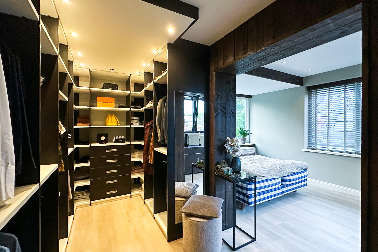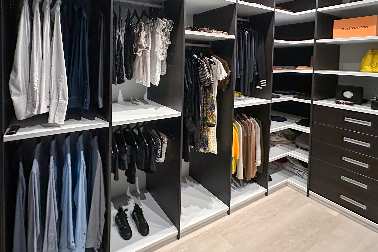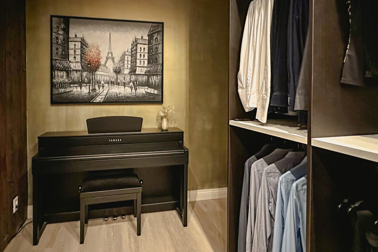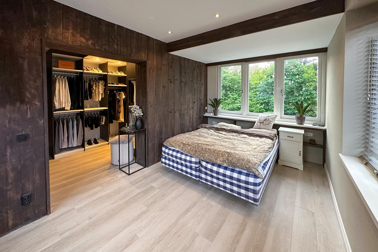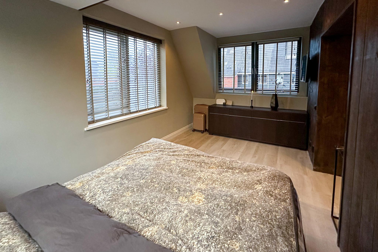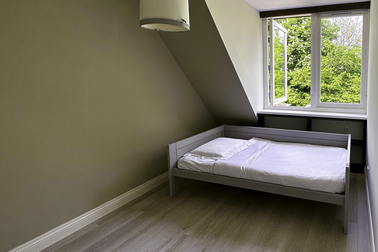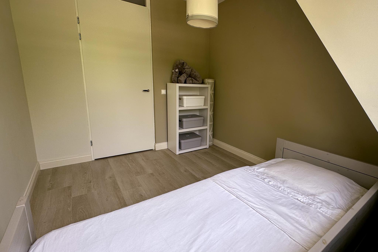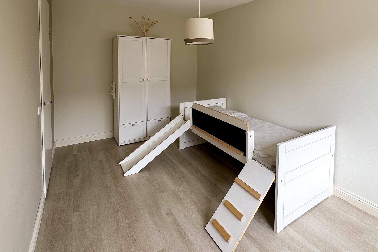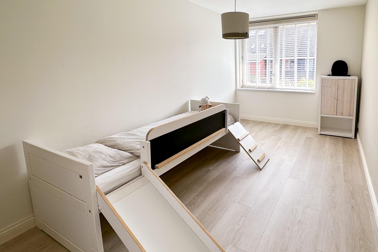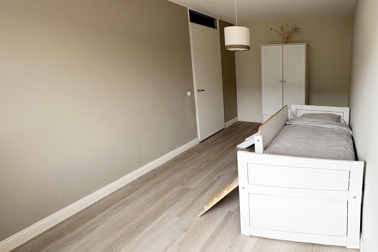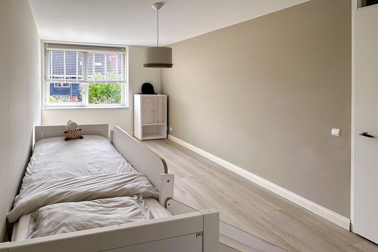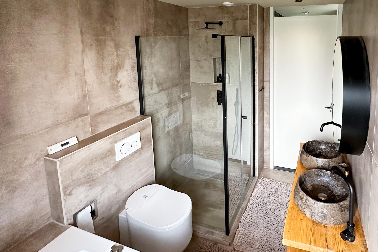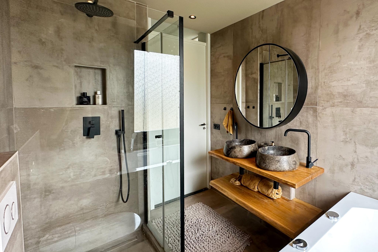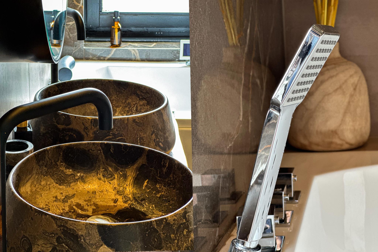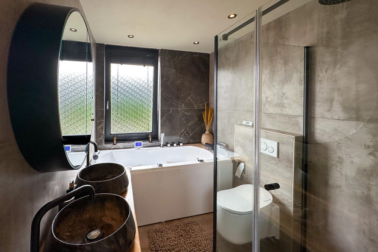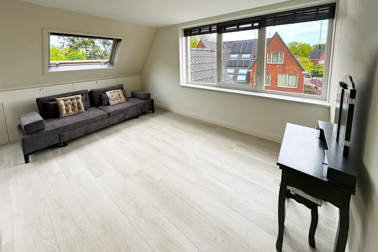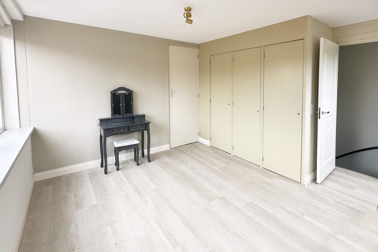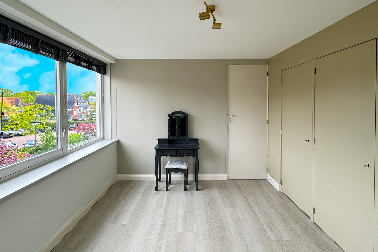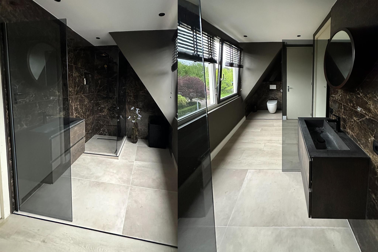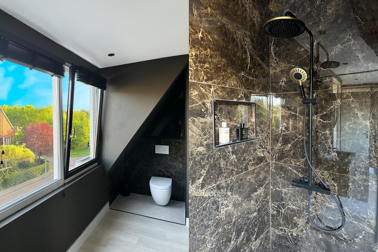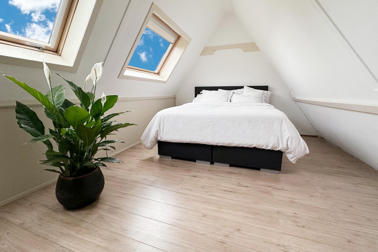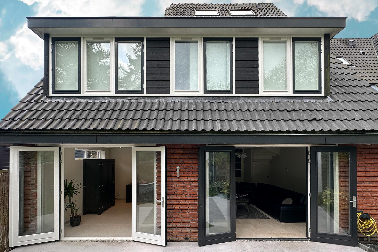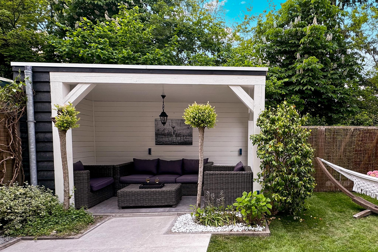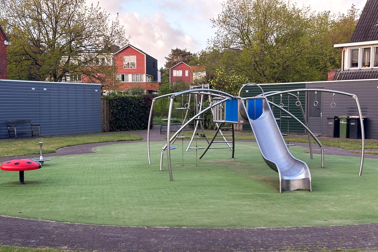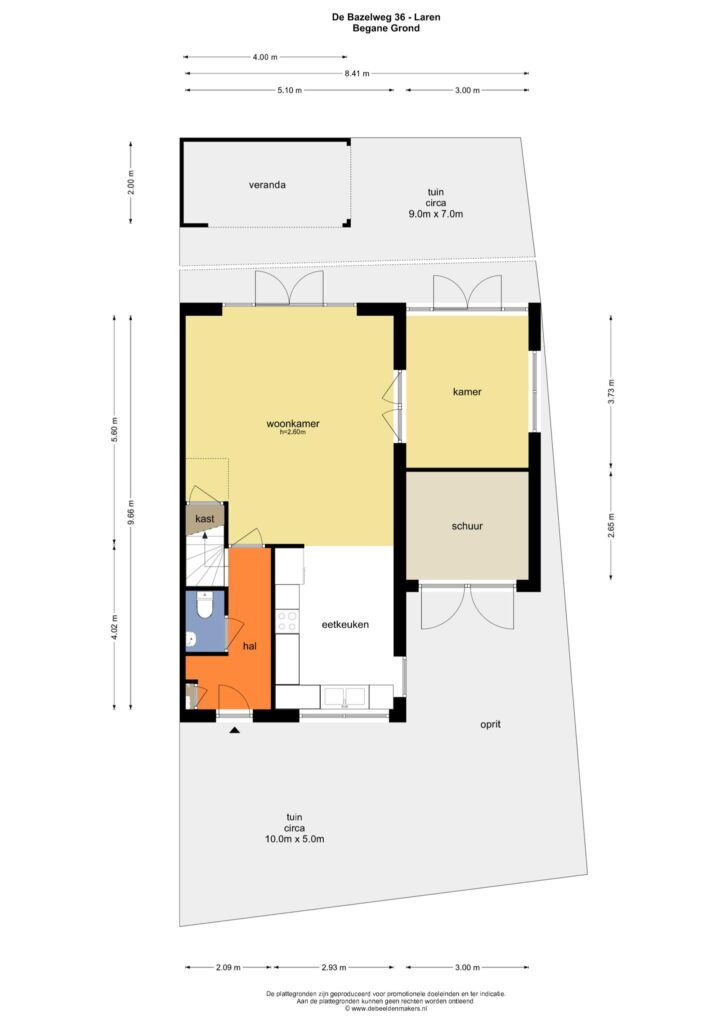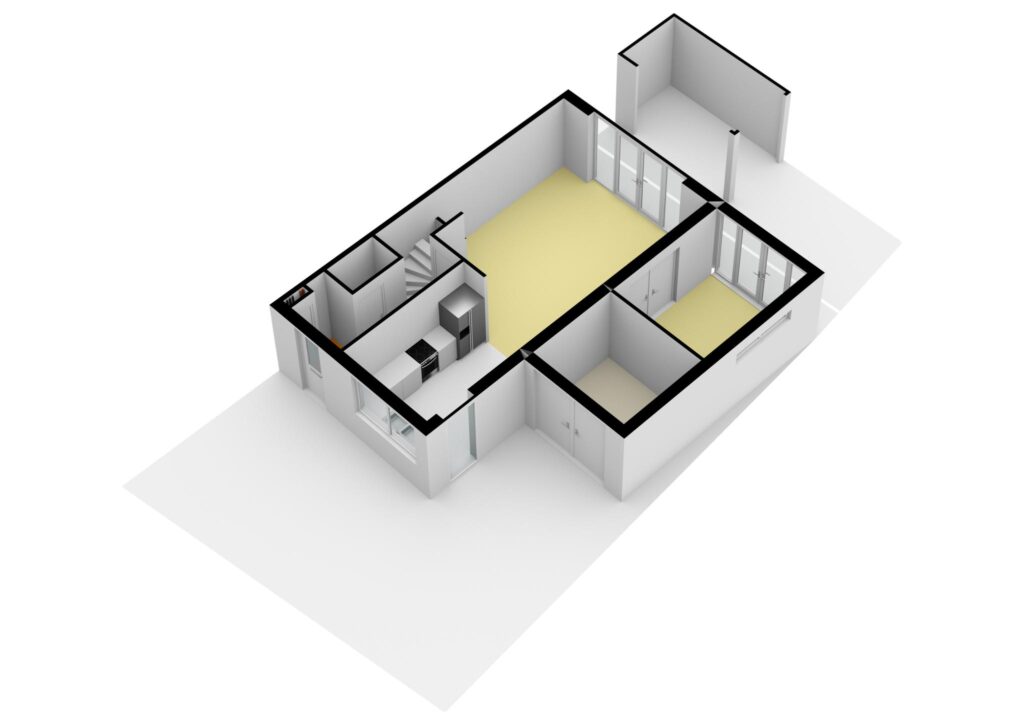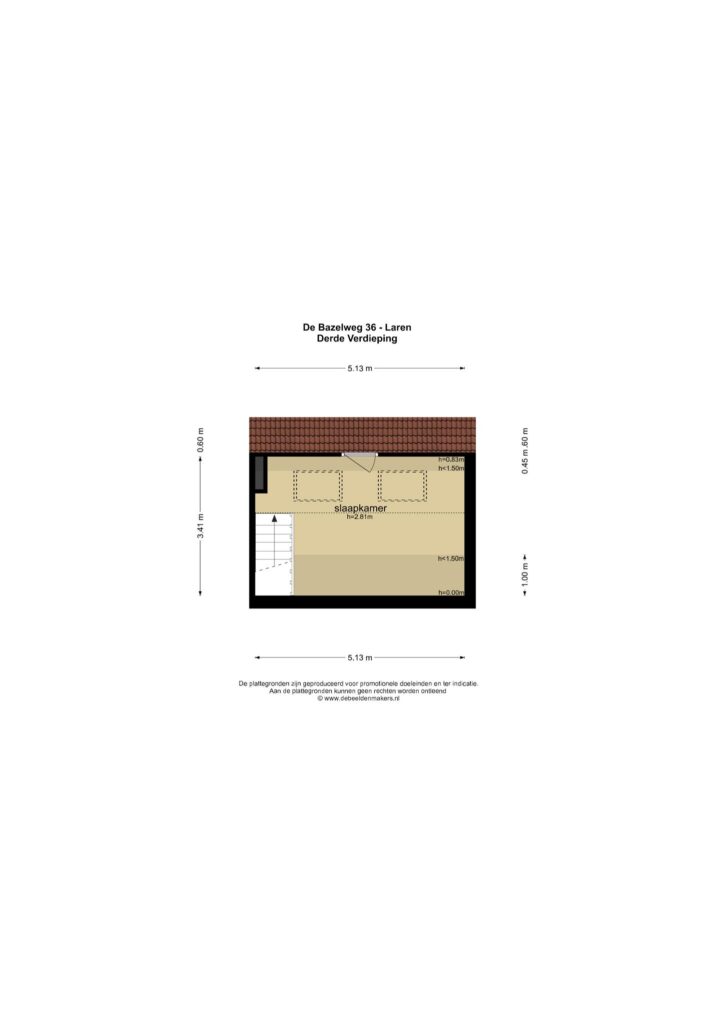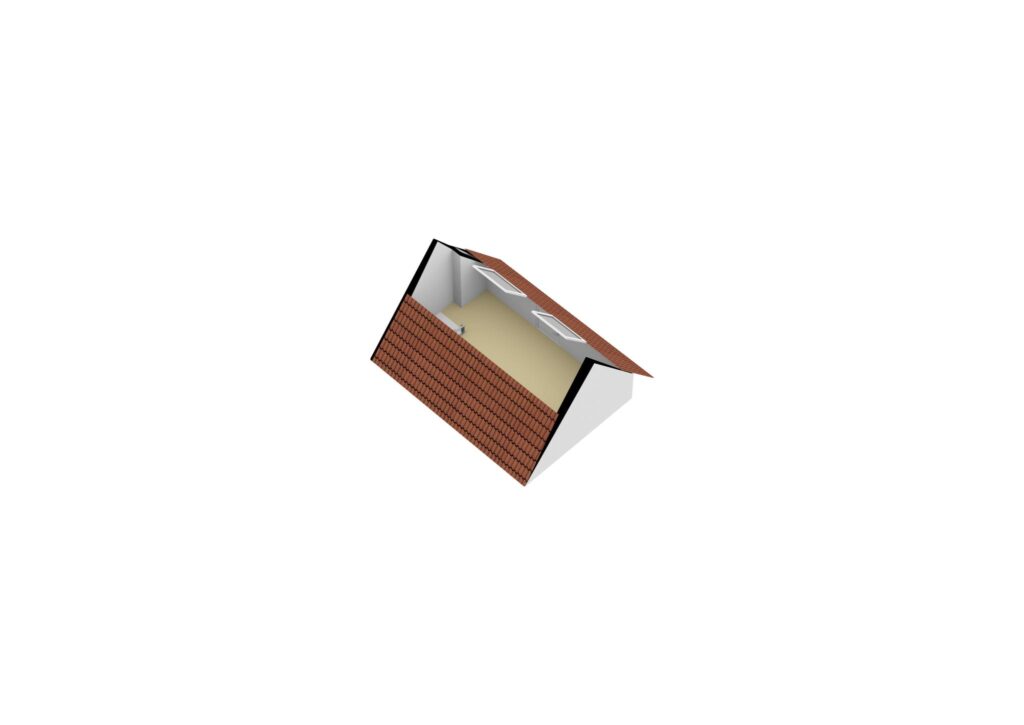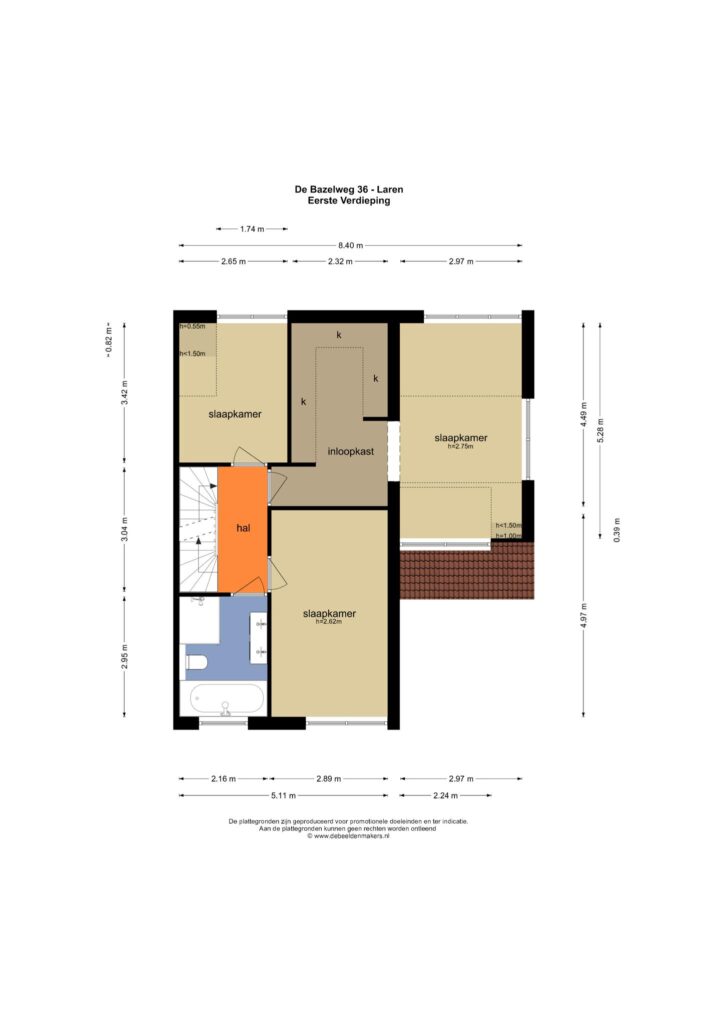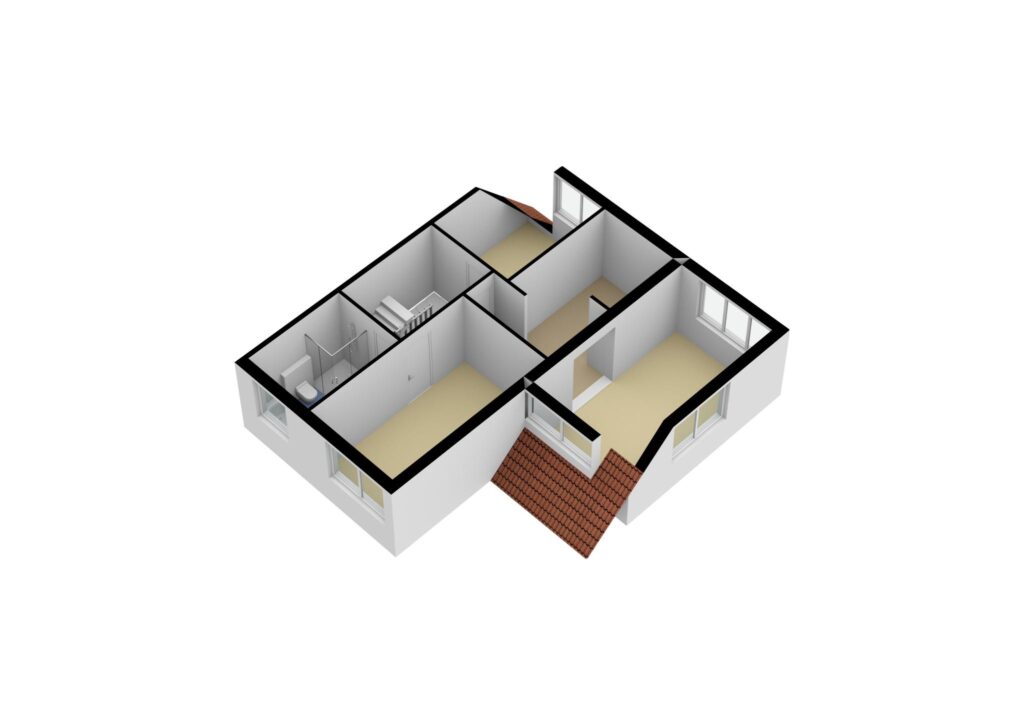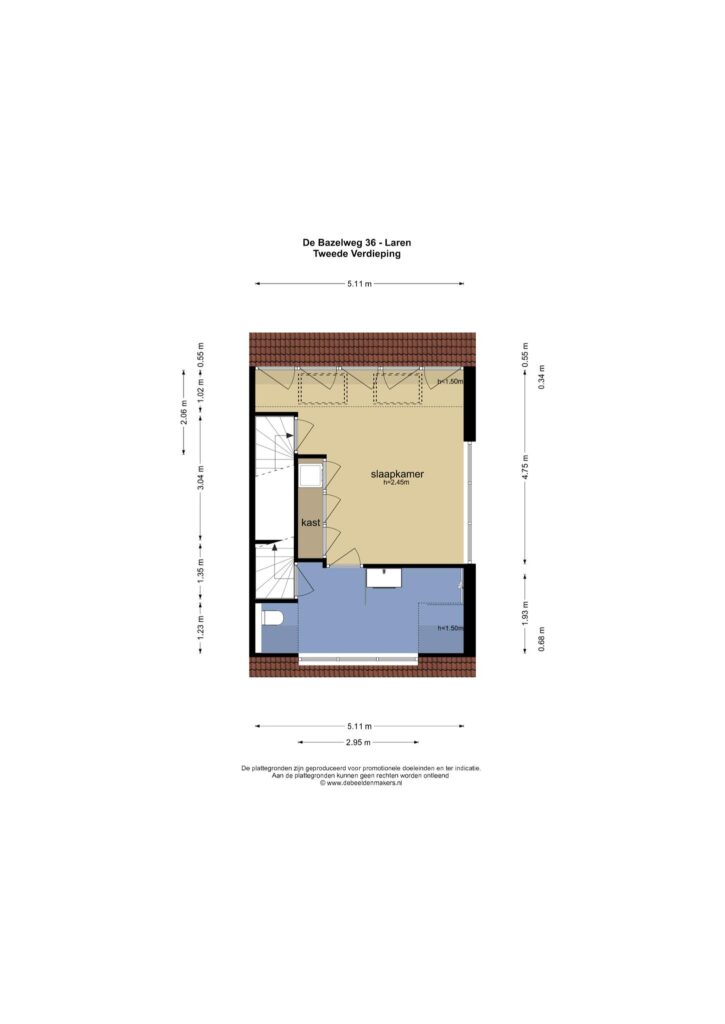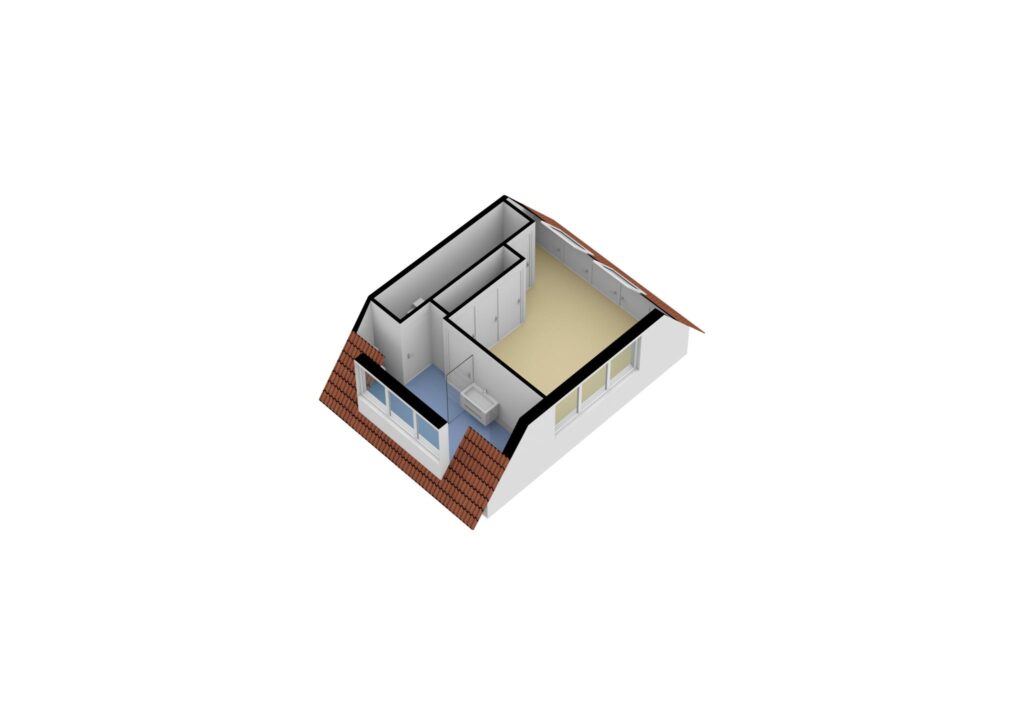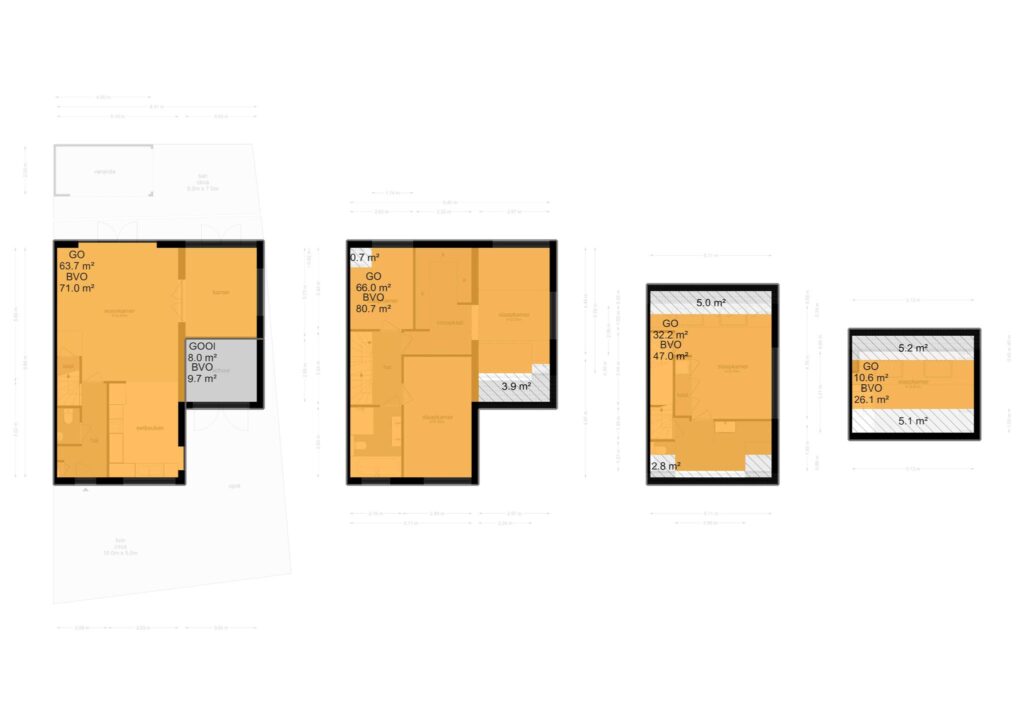Description
In the child-friendly villa neighborhood "Postiljon" lies this semi-detached house with no less than five bedrooms.
This in thirties style, in 2007 built, generous family home has a living area of 172.5 m². The attached garage was recently remodeled and is largely added as living space. The house has private parking and a sunny backyard with beautiful porch.
This child-friendly residential area was established in 2007 as a small-scale new development on the outskirts of the picturesque village of Laren. In this residential area are detached villas and semi-detached houses built directly adjacent to a beautiful forest and moorland ("Postiljon") and within walking distance of the golf course, various stores, schools and catering establishments. Amsterdam and Utrecht can be reached in 20 minutes by car.
The house has a garden-oriented living room with French doors to the sunny sheltered backyard with veranda. At the front of the house is the spacious semi-open kitchen. Of course, the kitchen is equipped with various built-in appliances that meet current requirements.
On the first floor there are 3 bedrooms; a spacious master bedroom with walk-in closet and dormer window at the front, a second and a third spacious bedroom. The recently renovated bathroom has a double sink cabinet, bathtub with massage function, toilet and separate walk-in shower. Besides underfloor heating in the bathroom is also wall heating available.
On the 2nd floor is a very spacious fourth bedroom with a large dormer window and an enclosed space for earth heat pump and washer and dryer set. At the front is a second bathroom realized with shower, toilet and washbasin.
On the third floor is a spacious fifth bedroom / study.
In short, a wonderful family home in prime location!!!
Important details:
- Garden facing living room with open kitchen
- Extra room on the first floor with high steel connecting doors
- Spacious kitchen with various appliances
- 5 bedrooms
- Entire house with underfloor heating
- Backyard with beautiful porch
- Parking on private property
- Certified locks
- Optimal insulation
- Heating by ground source heat pump
- Low energy costs
- Energy label A
Subject to approval
Delivery in consultation
Characteristics
