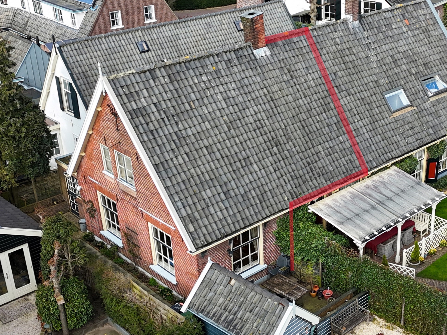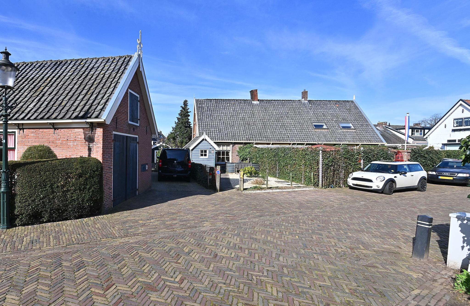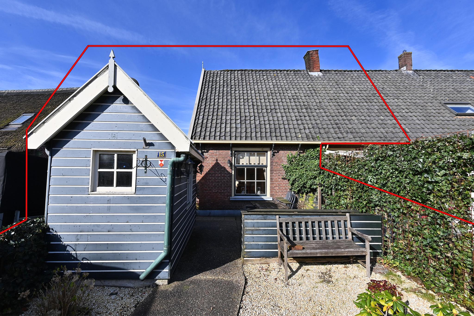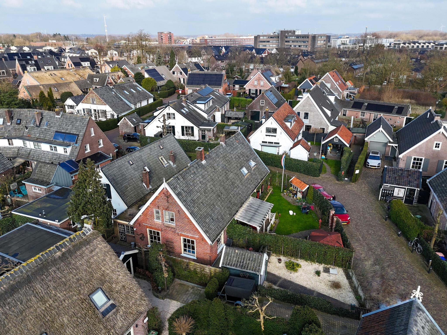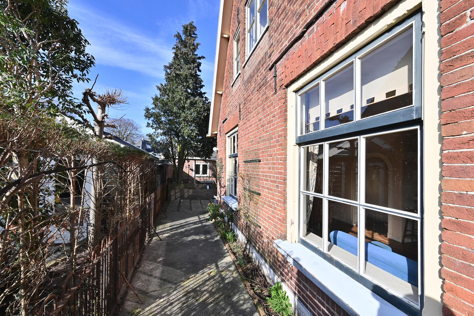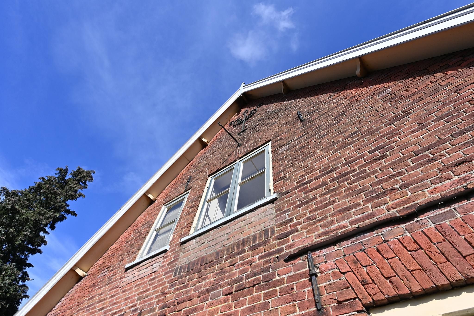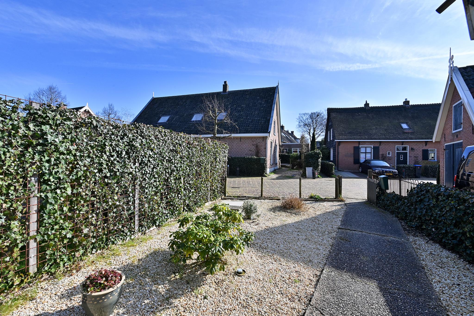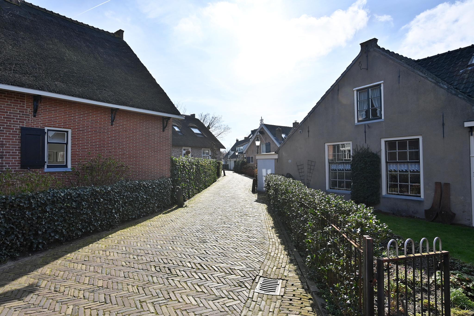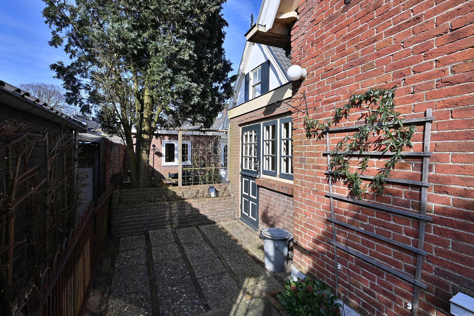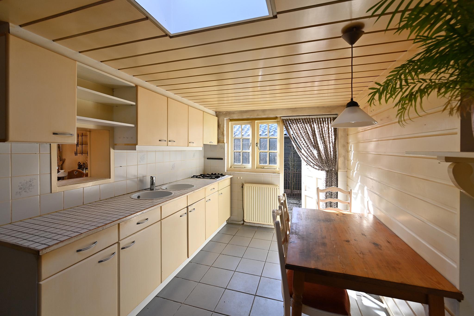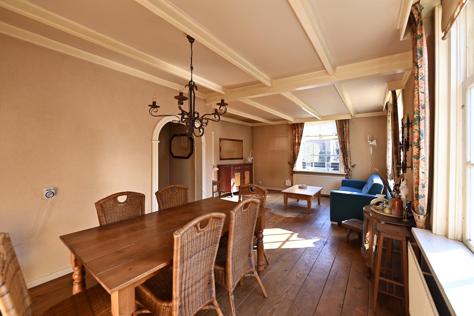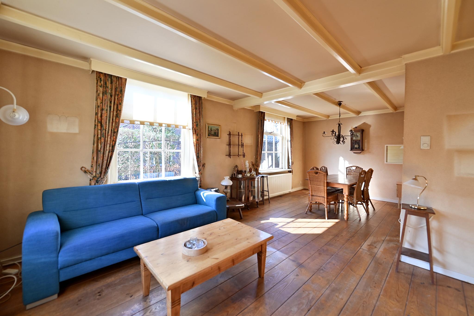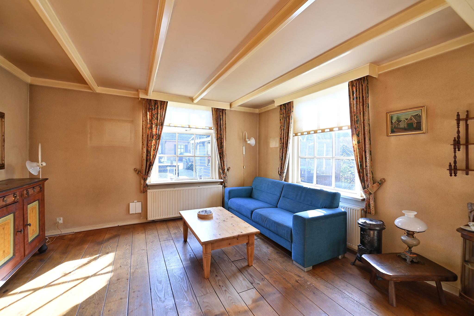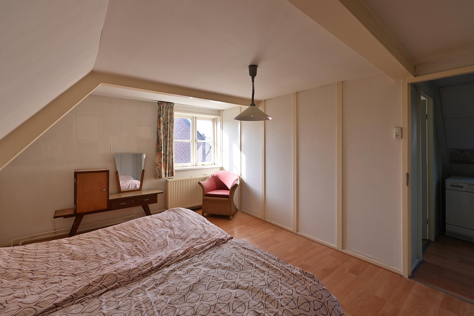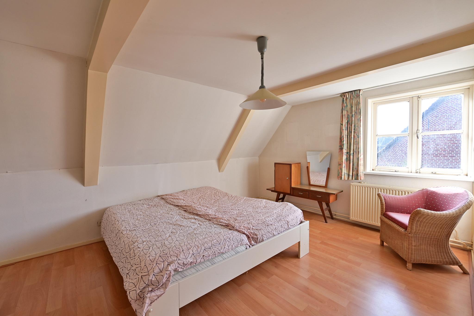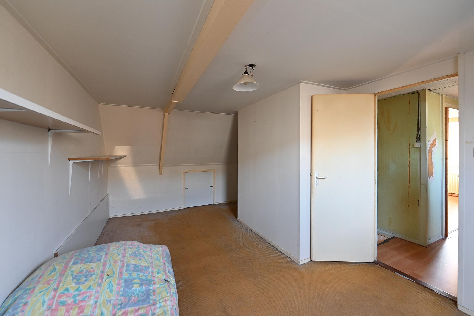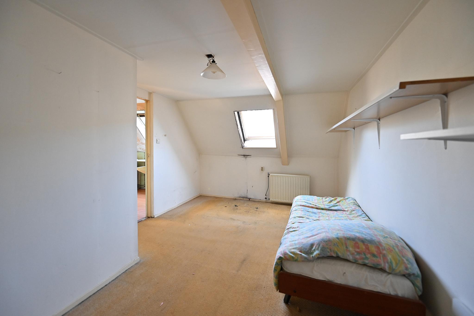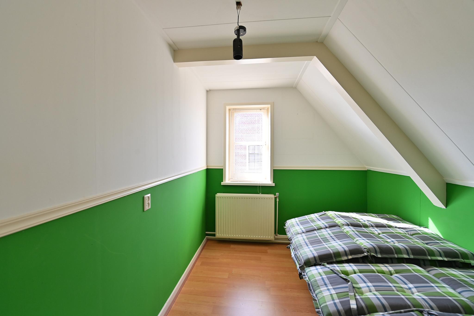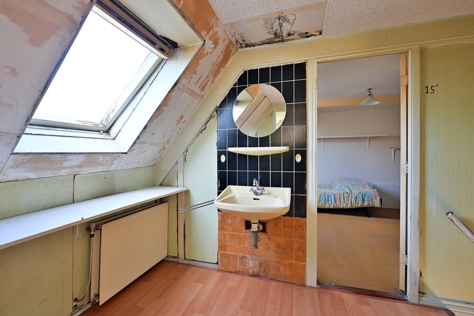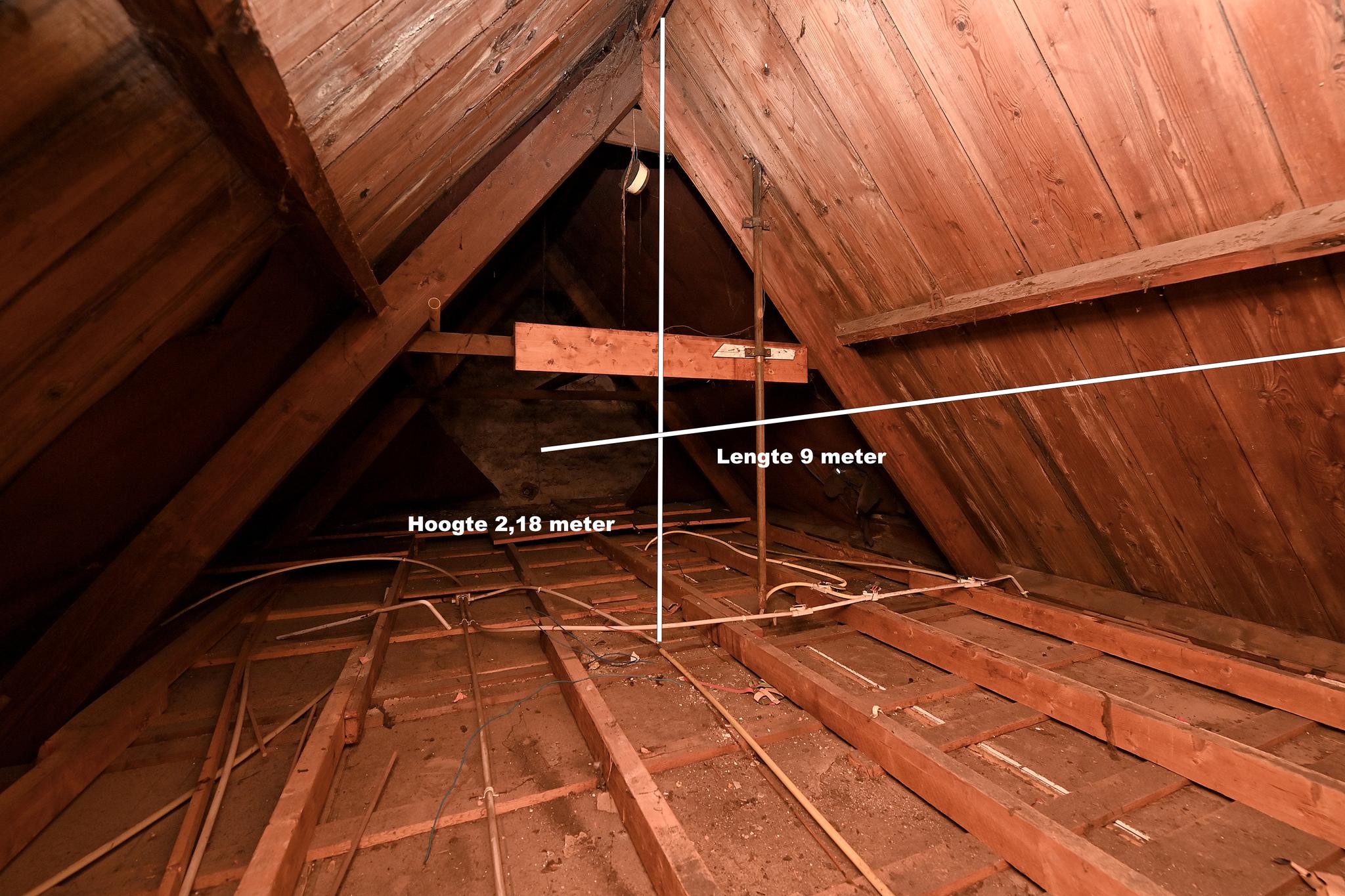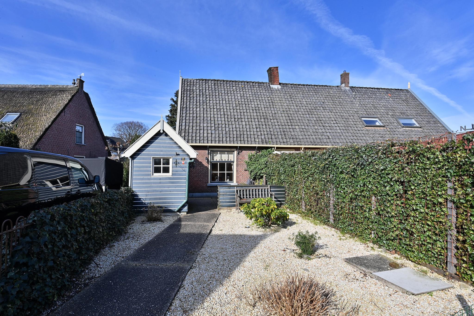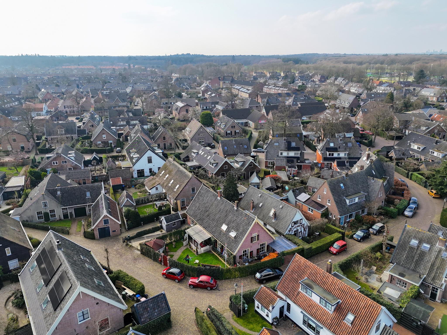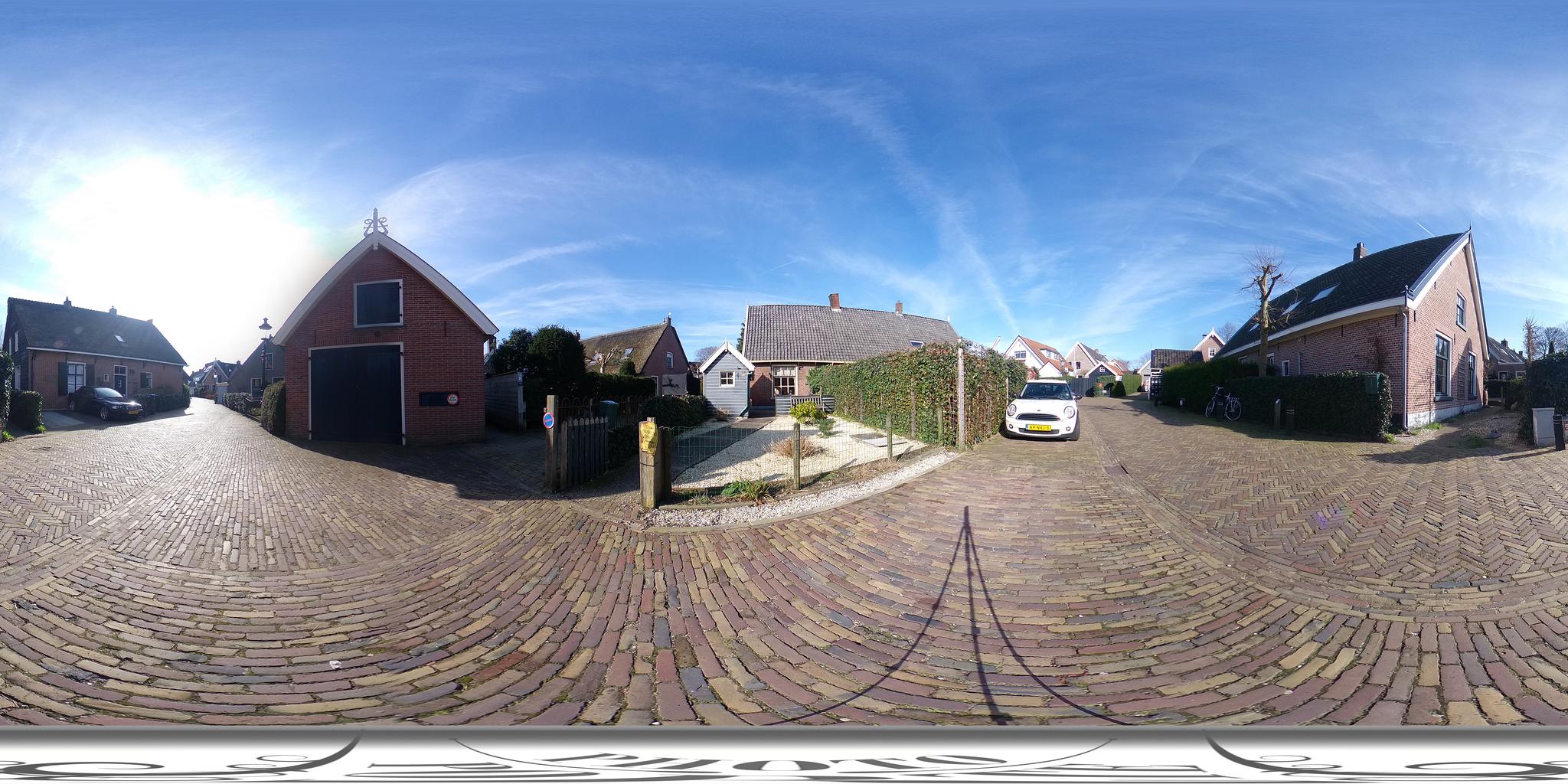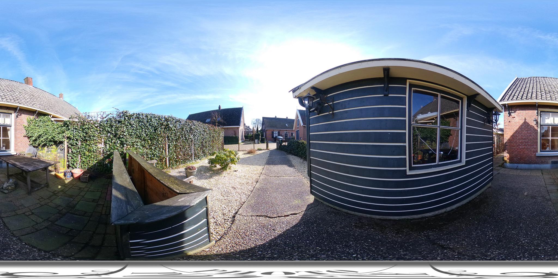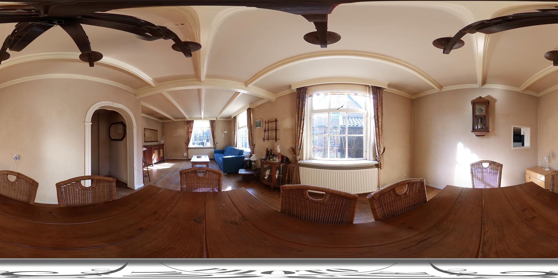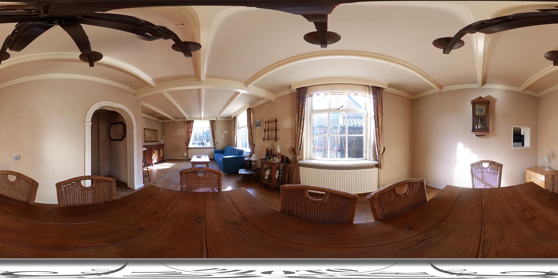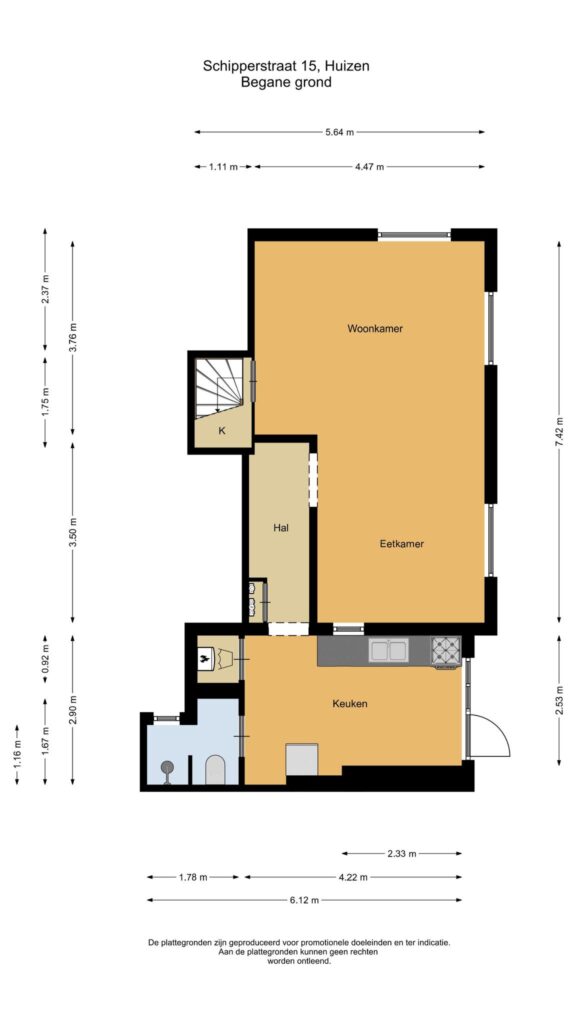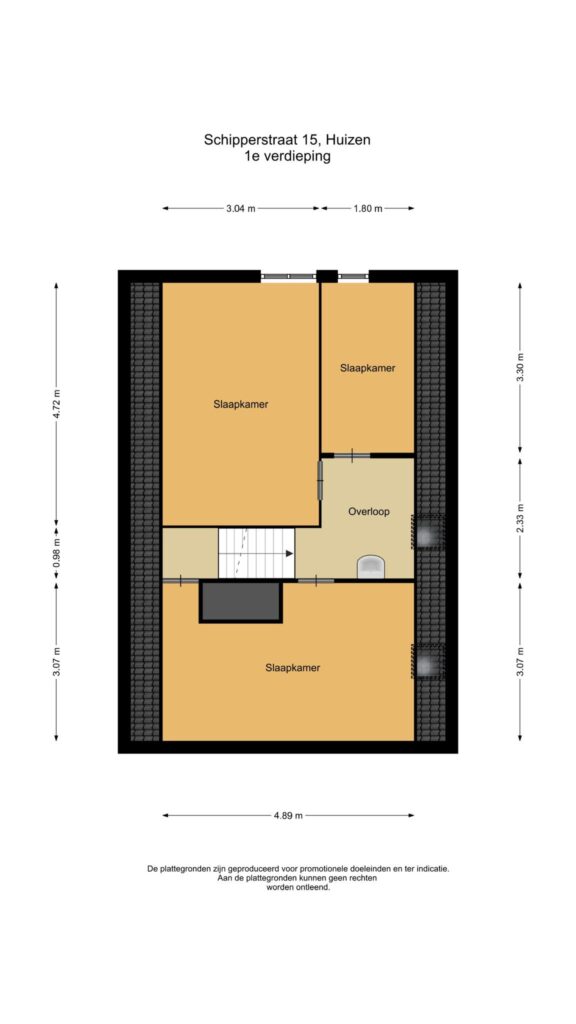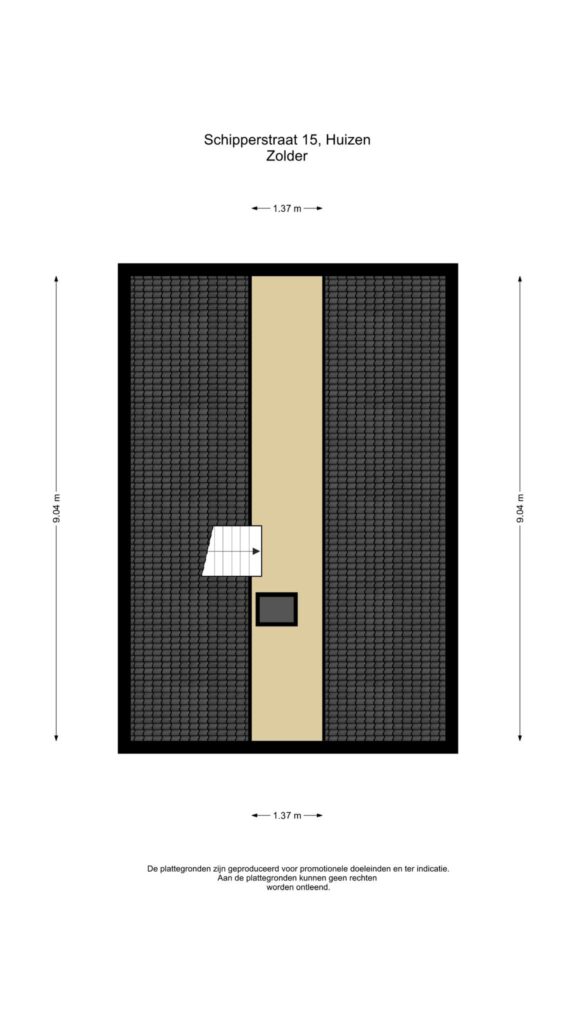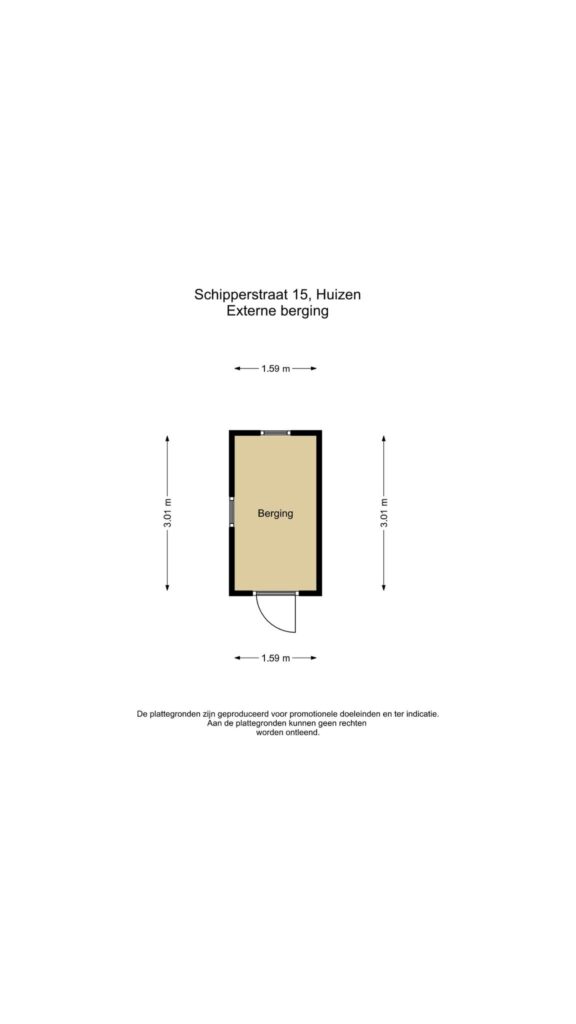Description
MONUMENTAL HALF OF A SEMI-DETACHED FISHERMAN'S HOUSE IN THE HISTORIC AND SOUGHT-AFTER FISHERMEN'S QUARTER.
The Schipperstraat is a quiet and authentic street in the heart of the fishing area of the historic and protected village of Huizen. The history of the old village is still beautifully visible in this area, which is also one of the streets of the Huizen Museum's 'The Huizen Melkmeisje' walking route.
This characteristic, monumental half of a semi-detached house has a large south-facing garden at the front with a wooden shed and parking facilities.
The house is situated 5 minutes walk from shops, the town centre, nature reserves and within cycling distance of the cosy harbour of Huizen with restaurants and the (surf) beach of the Gooimeer. Primary school, sports fields and roads (to Bussum, Utrecht, Almere and Amsterdam) are close by.
Floor plan:
Ground Floor: Side entrance, dining kitchen, bathroom with toilet and shower, boiler room, access to hallway with meter cupboard, open passage to the bright L-shaped lounge/diner, fixed staircase to 1st floor and a storage room.
First floor: spacious landing and skylight, 3 bedrooms of various sizes, including 1 bedroom with built in cupboard, skylight and access to a very large attic space to be developed.
Attic: a wooden staircase on the 1st floor gives access to the loft, which has a skylight. It is possible to create a living space of at least 12m2 in this attic.
THE INTERIOR OF THE HOUSE IS MUCH MORE SPACIOUS THAN THE EXTERIOR SUGGESTS.
* Living space in this presentation includes the area of the attic to be converted.
The NEN report indicates a lower living area.
Details:
- Situated in the sought after old village of Huizen with the centre within walking distance.
- Municipal monument and protected village view
- Property needs to be brought up to date
- Property is considerably larger than the exterior suggests
- Living space approximately 106 m2*.
- Outside storage area 5 m2
- Plot area 150 m2
Asking price € 450.000,- k.k.
Acceptance: in consultation
Characteristics

