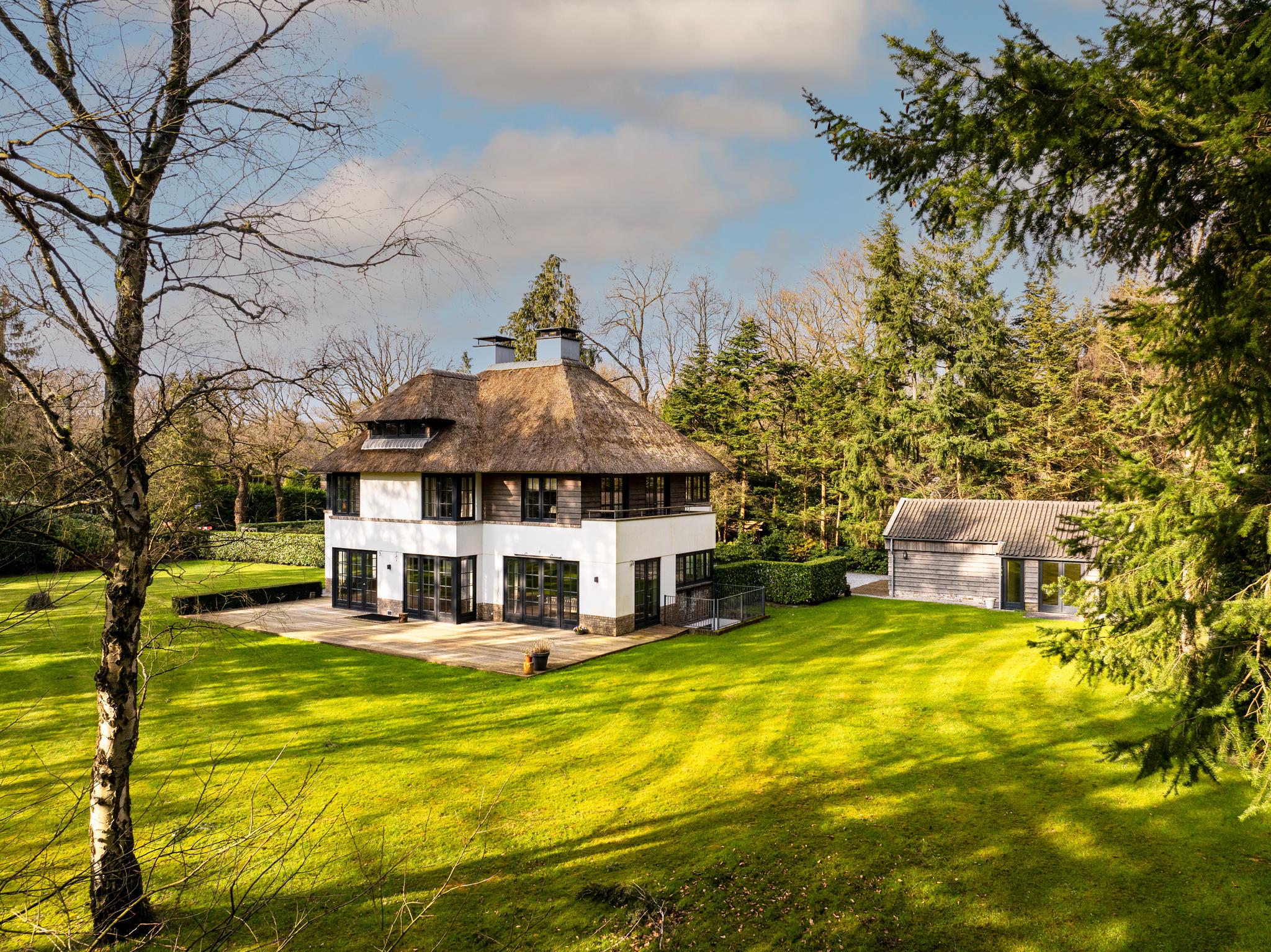Description
This villa, built in 2009, is situated directly at the edge of the forest. Located in the prestigious "Crailo" district of Huizen, it occupies a generous plot of almost 4,400 square meters, where space and comfort converge.
With a living area of approximately 527 square meters, this villa offers more than enough space for the entire family to enjoy. Additionally, the zoning plan offers ample opportunities as the building footprint is approximately 600 square meters.
Layout:
Ground floor:
Upon entering, you are welcomed into a spacious hall with a wardrobe and toilet, leading to the living room, an office/playroom, a well-equipped kitchen, and providing access to the basement and the first floor. The living room features an inviting fireplace, beautiful wooden floors, and French doors opening onto the sun-drenched south-facing terrace. From the living room, you reach the kitchen, complete with a gas fireplace and again, French doors opening onto the terrace, also providing access to the basement.
1st floor:
The first floor features a landing with a laundry room, the master bedroom with a walk-in closet, French doors opening onto the balcony, and an en-suite bathroom equipped with a bathtub, shower, toilet, and double sink. Additionally, there are two extra bedrooms, one with its own en-suite bathroom featuring a bathtub, shower, toilet, and double sink.
Attic:
The attic offers two bedrooms with dormer windows and an intervening bathroom with a shower, toilet, and double sink.
Basement:
The fully furnished basement offers possibilities for creating a home theater, gym, and/or extra bedroom, providing relaxation and entertainment at your fingertips.
Carport:
The plot includes a spacious carport for cars, ensuring your vehicles are safe and protected from all weather conditions.
Garden:
The expansive garden is accessible through an electric entrance gate, offering an oasis of tranquility and privacy. Strategically positioned on the plot, the villa ensures optimal privacy and sunlight.
Features:
- Total of 5 bedrooms and 4 bathrooms
- Full underfloor heating throughout the villa
- Year of construction: 2009
- Fully insulated for optimal comfort
- Building footprint of approximately 600 square meters
Are you ready to experience this exclusive detached villa yourself? Do not hesitate to contact us today to schedule a viewing and be enchanted by everything this unique property has to offer.
Characteristics

