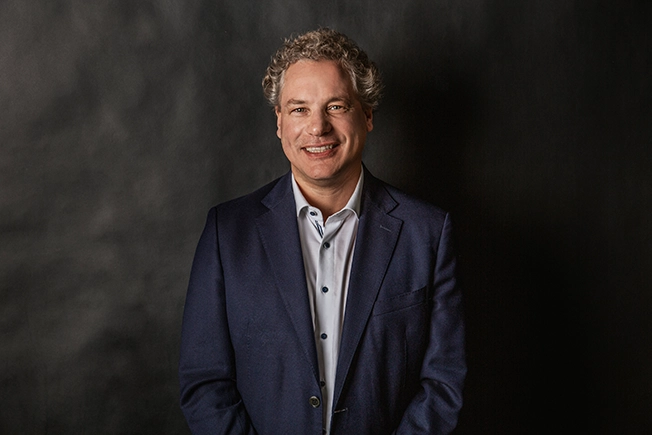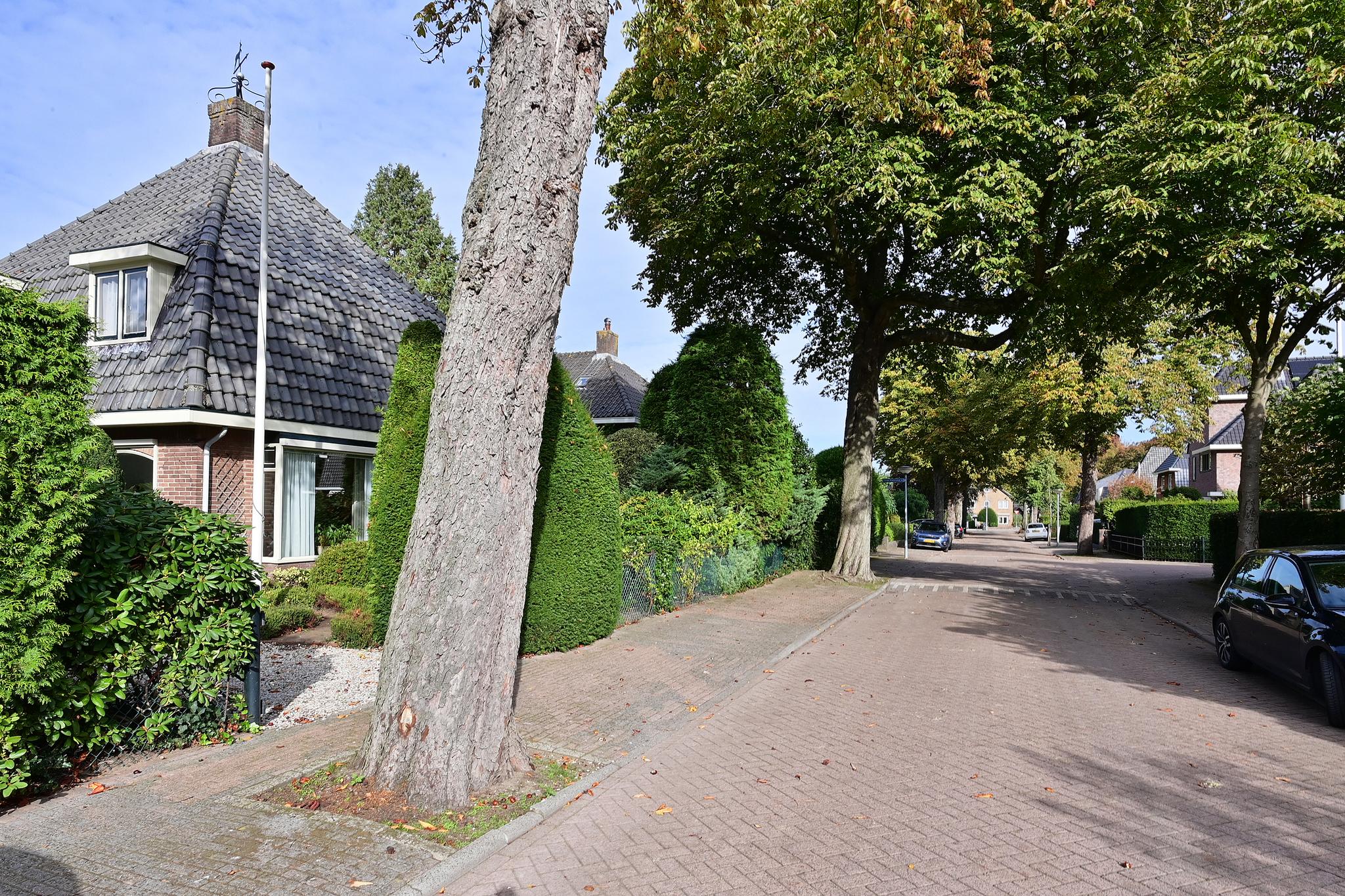Description
CHARMING DETACHED PREWAR HOUSE WITH SPACIOUS GARAGE, SUNNY GARDEN AND LOCATED IN THE GREEN AND CHILD FRIENDLY RESIDENTIAL AREA THE SOUTHERENG
OR THE PLOT TO BUILD YOUR DREAM VILLA, WITH A LIVING AREA OF APPROXIMATELY 300 M2
AND 80 M2 AAN-/BIJGEBOUWEN, TO REALIZE YOUR OWN WISHES.
This charming detached house with spacious garage and sunny garden around the house is located in the popular, green and quiet residential area the Zuidereng, just steps away from forest and heath, within walking distance of schools and the "Old Village" of Huizen and a few minutes by bike from the pool and sports clubs. This house can be occupied on the ground floor.
Layout:
First floor:
Entrance hall with access to the basement, kitchen with appliances and door to the living room with fireplace, air conditioning and French doors to the side garden.
From the kitchen, and through an entrance at the rear of the house, there is access to the 2nd hall/corridor with bedroom with air conditioning, utility room/laundry room, toilet with sink and a bathroom with separate shower, bathtub and a sink.
Translated with DeepL.com (free version)
Second floor:
Spacious landing with closet, bedroom at the side of the house and a second and third bedroom at the rear.
Second floor:
Through a loft ladder on the landing is a spacious storage attic accessible. This space is after adjustments to use as a 4th bedroom.
* The living area includes the area of the attic floor.
When building a new house, the living area to be realized within the building site will be approximately 300 m2. According to the zoning plan it is possible to realize another 80 m2 of annexes and outbuildings (the aforementioned building possibilities are subject to approval by the relevant municipal authorities)
Specifics:
- Ground floor living possible
- Center and schools within walking distance
- Equipped with air conditioning
- 127 m² living space (including attic)
- Other indoor space (basement) 8 m2
- Garage 42 m²
- Land area 520 m2
Acceptance: in consultation
Asking price € 819,000,- k.k.
Characteristics

