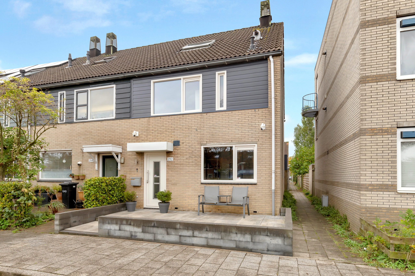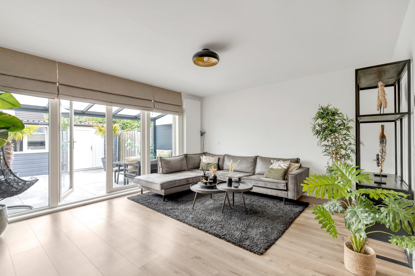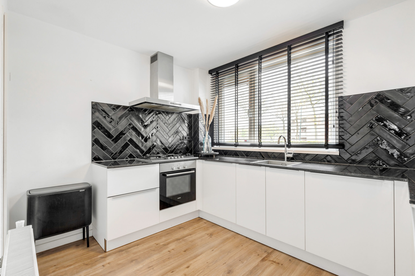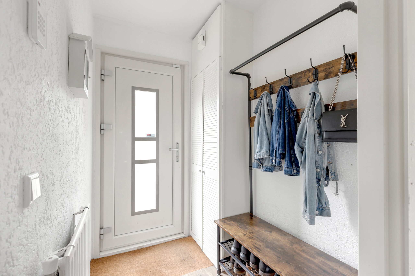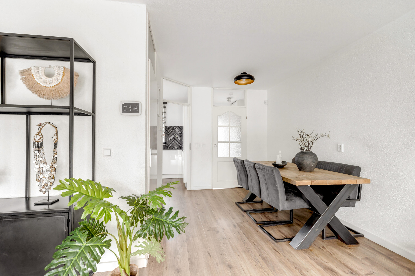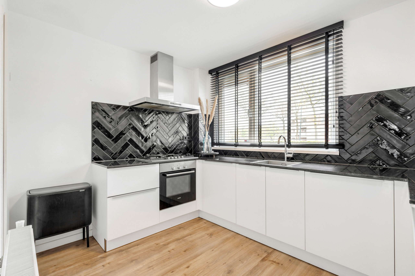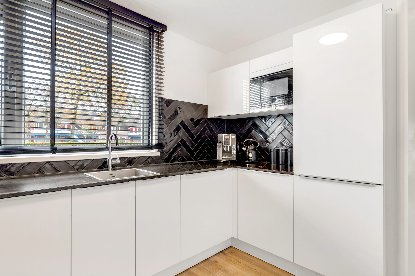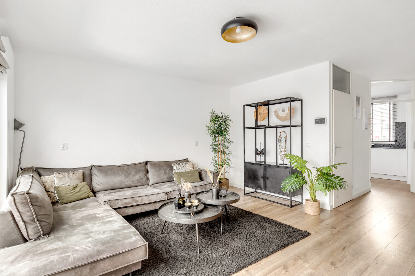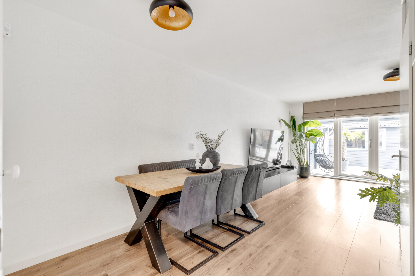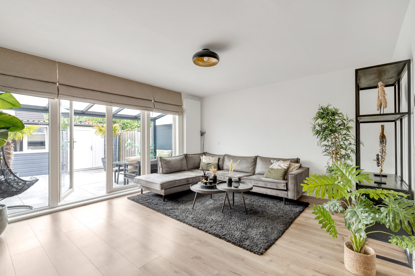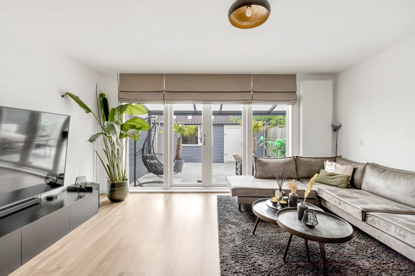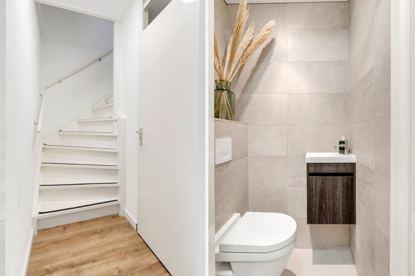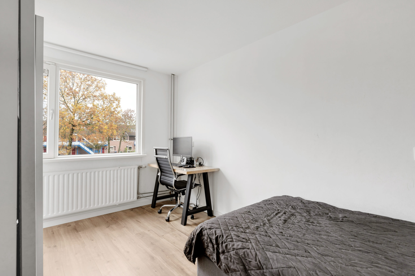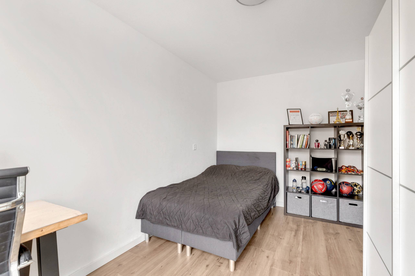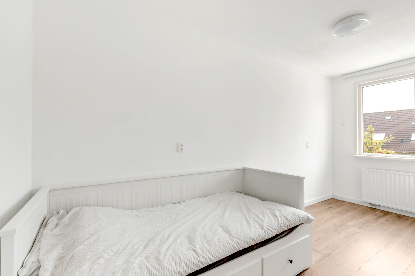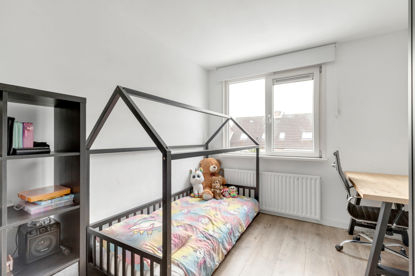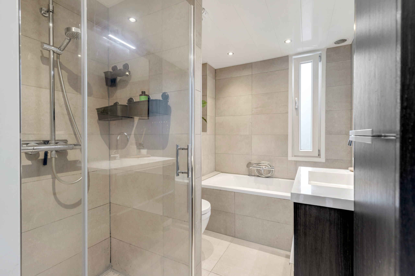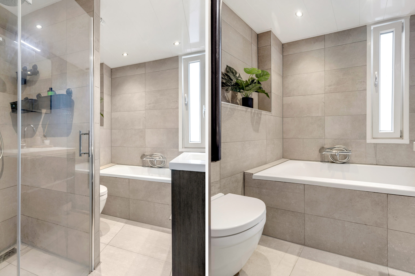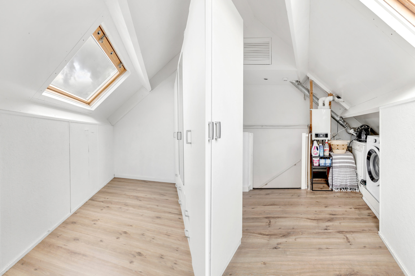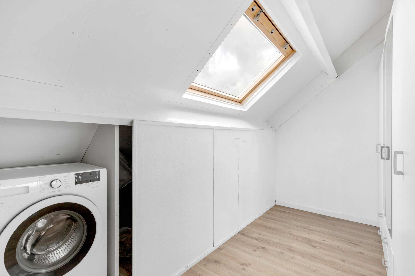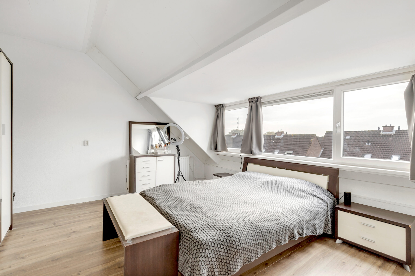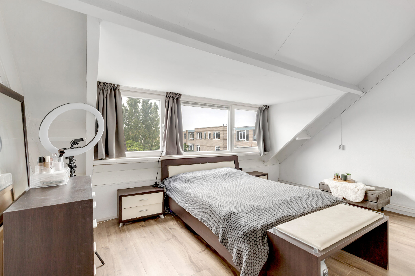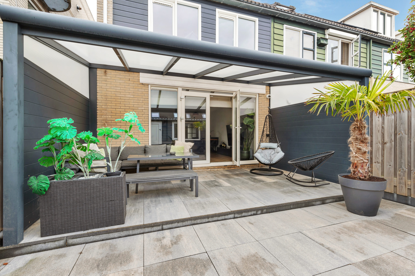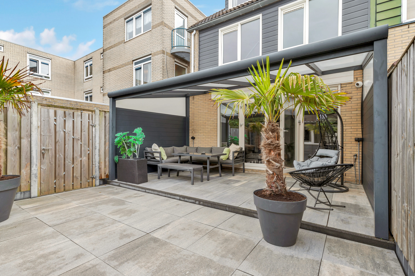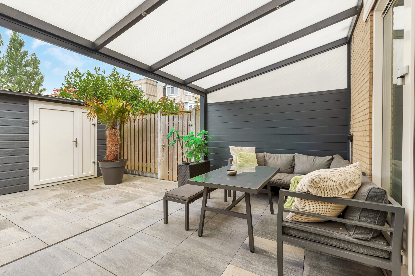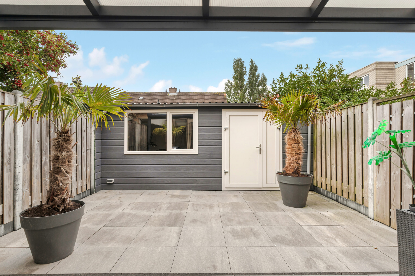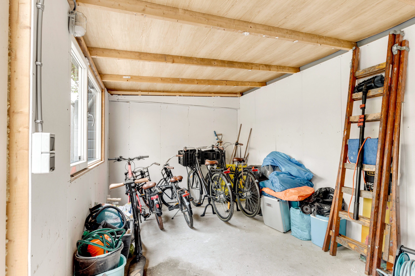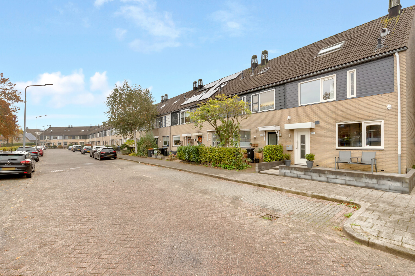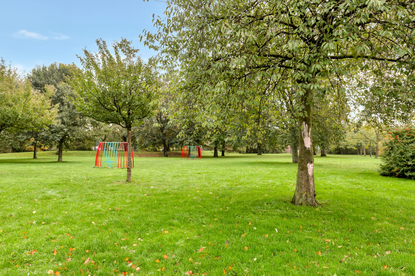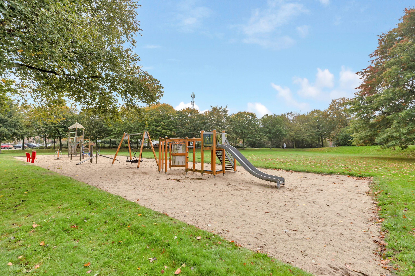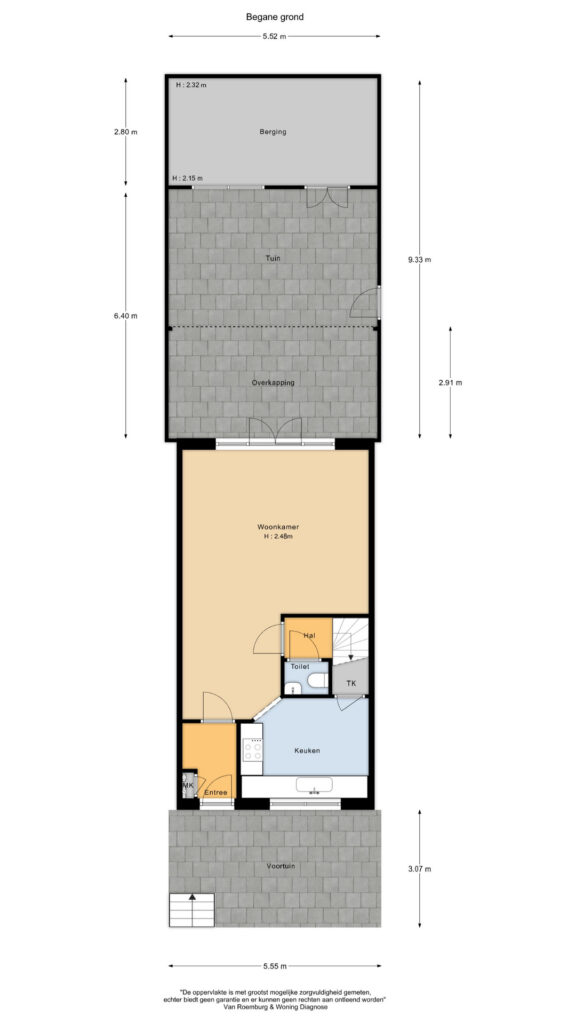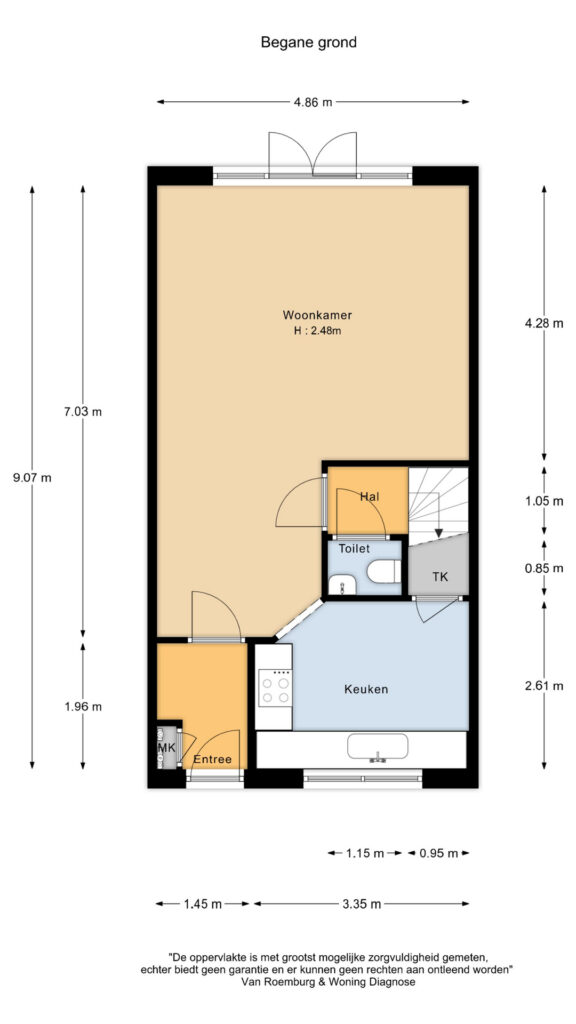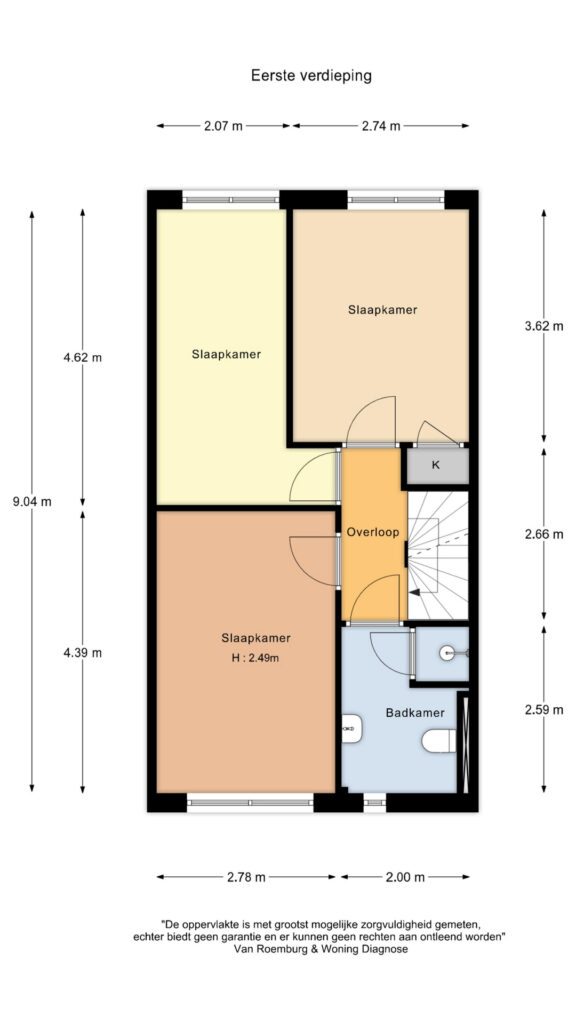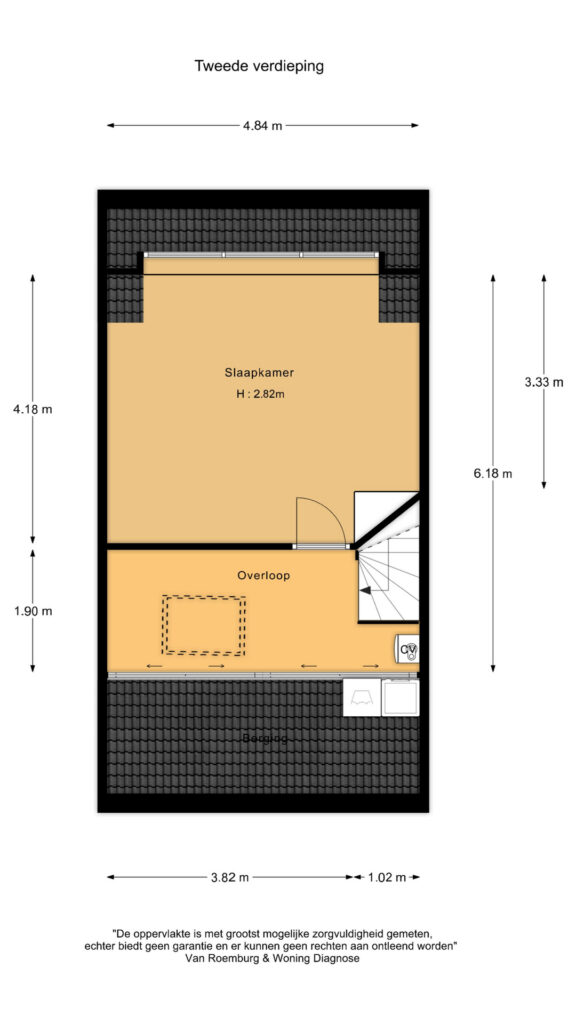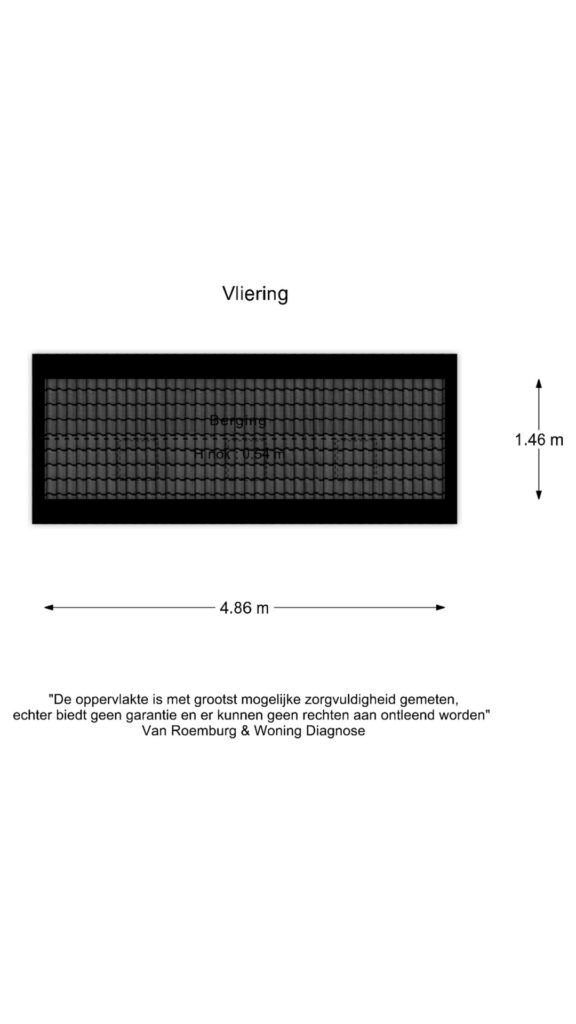Description
Spacious Corner House with Large Covered Terrace, 4 Bedrooms, Sunny Garden, and Storage — Near the Gooimeer Lake
This bright and comfortable corner house is situated along the service road of Bovenmaatweg in Huizen. The well-maintained property features a light-filled living and dining area with French doors opening to a large covered terrace, a modern kitchen, three bedrooms and a spacious bathroom on the first floor, plus a full-sized fourth bedroom with dormer window on the top floor. A wonderful family home with a sunny garden and plenty of parking directly in front of the house.
Location
The property sits on a 126 m² plot in a green and child-friendly neighborhood, just a short distance from the Gooimeer Lake. Several playgrounds, sports facilities, schools, and the De Oostermeent shopping center are nearby. Public transport is conveniently close, with a bus stop only a few minutes’ walk away, and the A27 motorway provides easy access to Amsterdam, Almere, and Utrecht.
Layout
Ground floor:
Entrance with vestibule and meter cupboard, bright garden-facing living and dining room with French doors leading to the covered terrace. The modern kitchen is equipped with various built-in appliances and includes a practical understairs storage space. The entire ground floor features a neutral laminate floor. From the living room, you have access to the inner hall with toilet and stairs to the first floor.
First floor:
Landing with access to three bedrooms of various sizes — two at the rear (one with fitted wardrobes) and one at the front. The modern bathroom includes a bathtub, shower, washbasin unit, and toilet.
Second floor:
Reached via a fixed staircase, the spacious attic landing features a skylight, built-in wardrobe, central heating system (Nefit, 2017), and washing machine/dryer connections. Additional storage space is available behind the knee walls. A dormer window at the rear creates a full-sized fourth bedroom.
Garden:
The sunny, low-maintenance backyard faces southeast and includes a large covered terrace of approx. 16 m² — perfect for enjoying outdoor living year-round. There is also a detached storage shed and a rear entrance. The front garden is neatly landscaped and offers privacy thanks to its depth. The home is located on a quiet service road with ample free parking directly in front.
Key features
- Year of construction: 1987
- Living area: approx. 118 m²
- Plot size: 126 m²
- Covered terrace: approx. 16 m²
- Fully insulated home
- Entire house and shed fitted with maintenance-free plastic frames, doors, and windows (except attic skylight)
- Security system with magnetic contacts, motion sensors, outdoor cameras, smoke and CO? detectors
- Central heating boiler (Nefit, 2017)
- Energy label B
- Sunny southeast-facing garden with rear access
- Free on-street parking directly in front (no permit required)
Interested?
A wonderful family home in a central, child-friendly location close to all amenities. Contact us today for more information or to schedule a viewing — we would be delighted to show you around!
Characteristics

