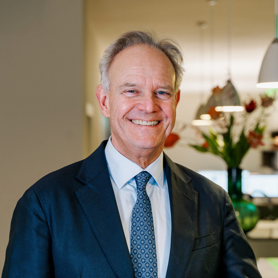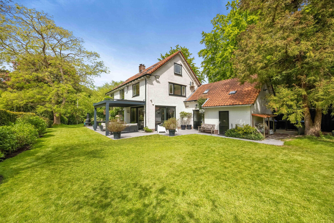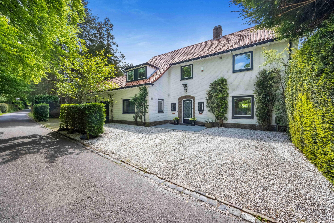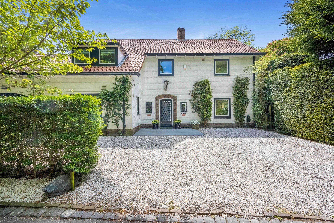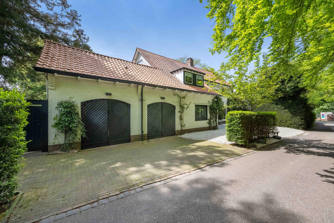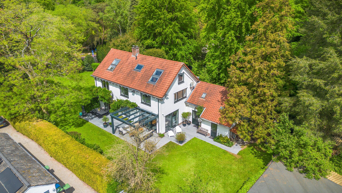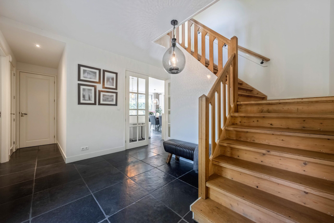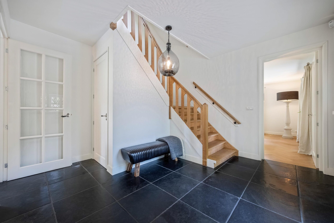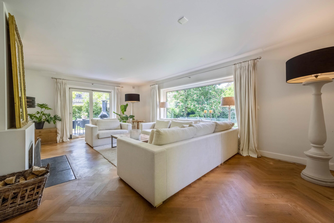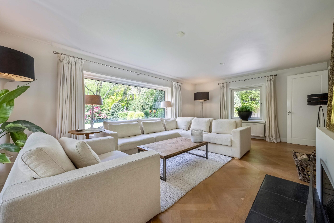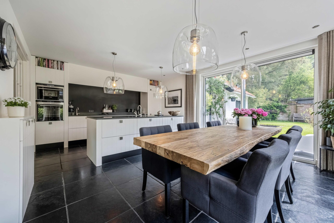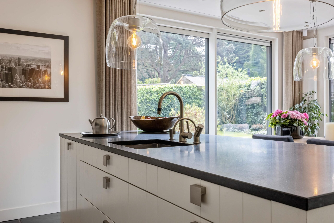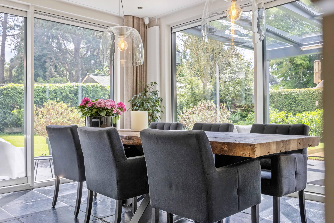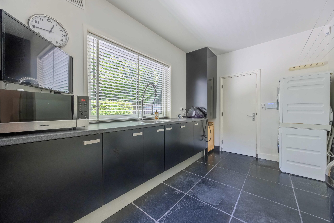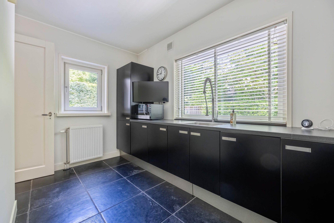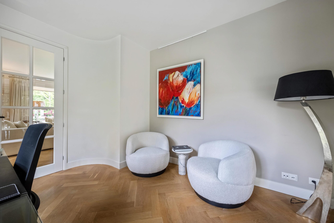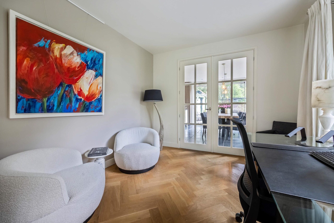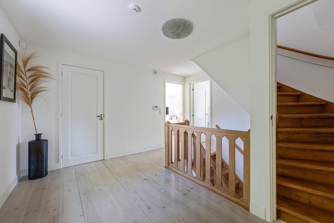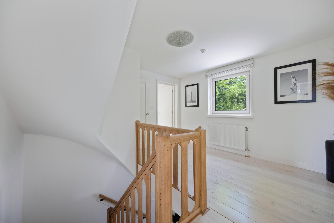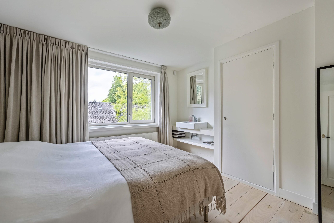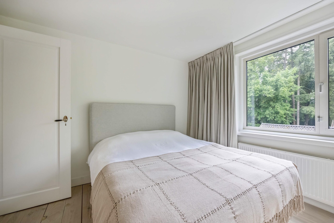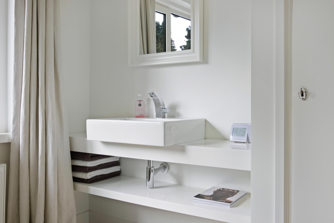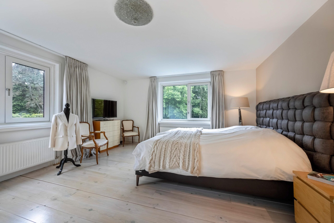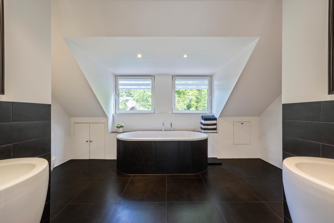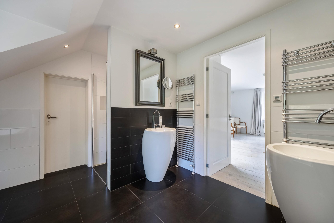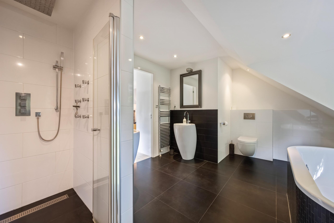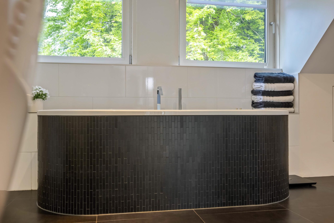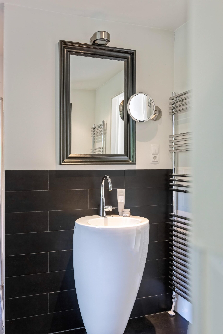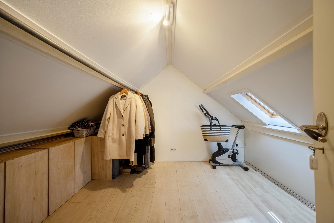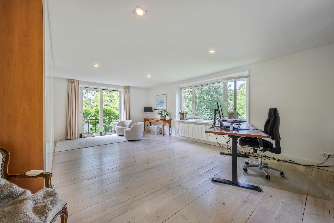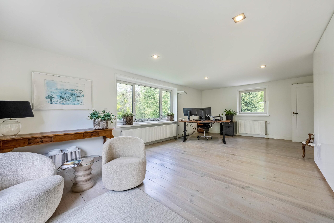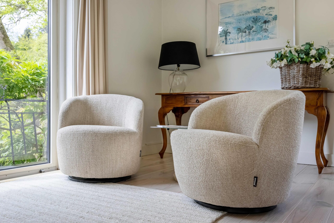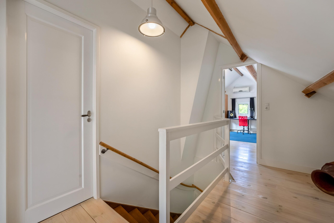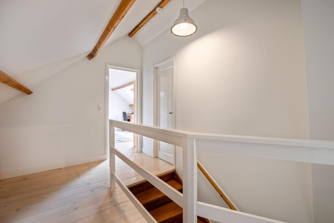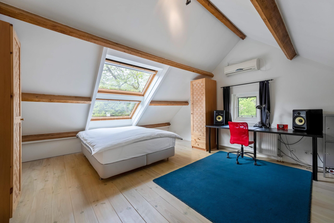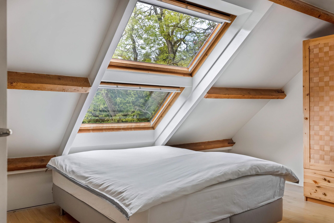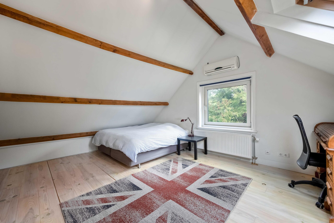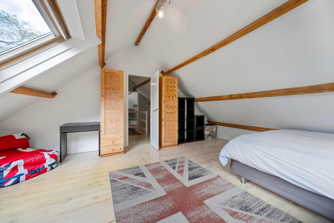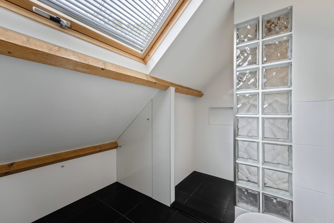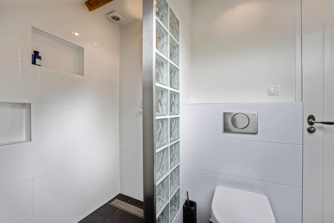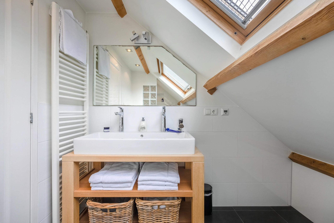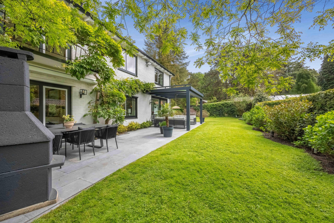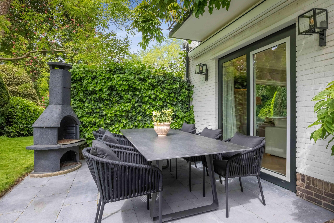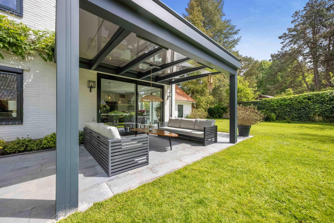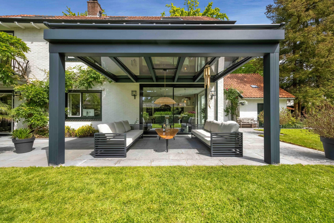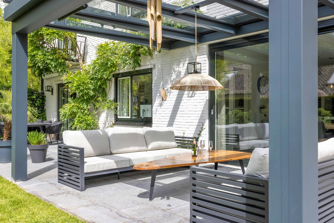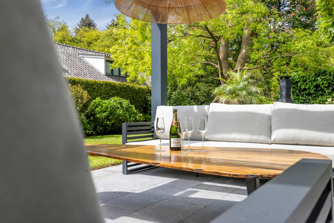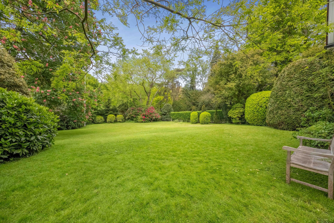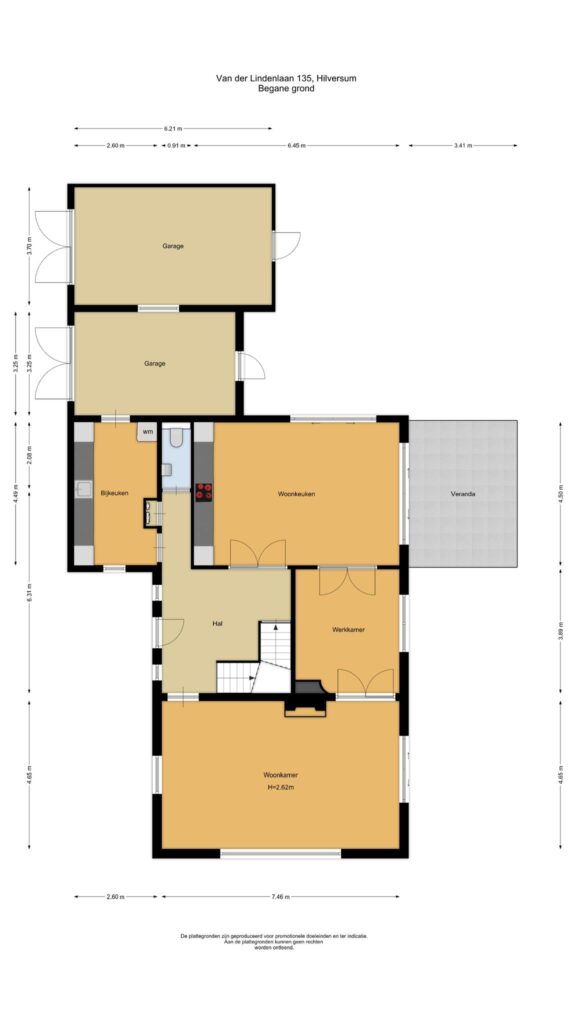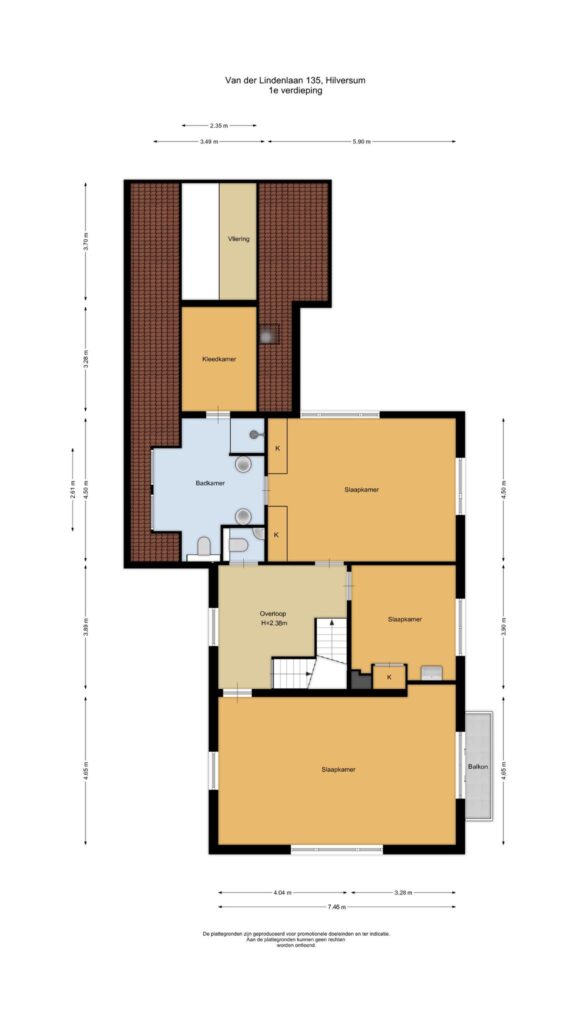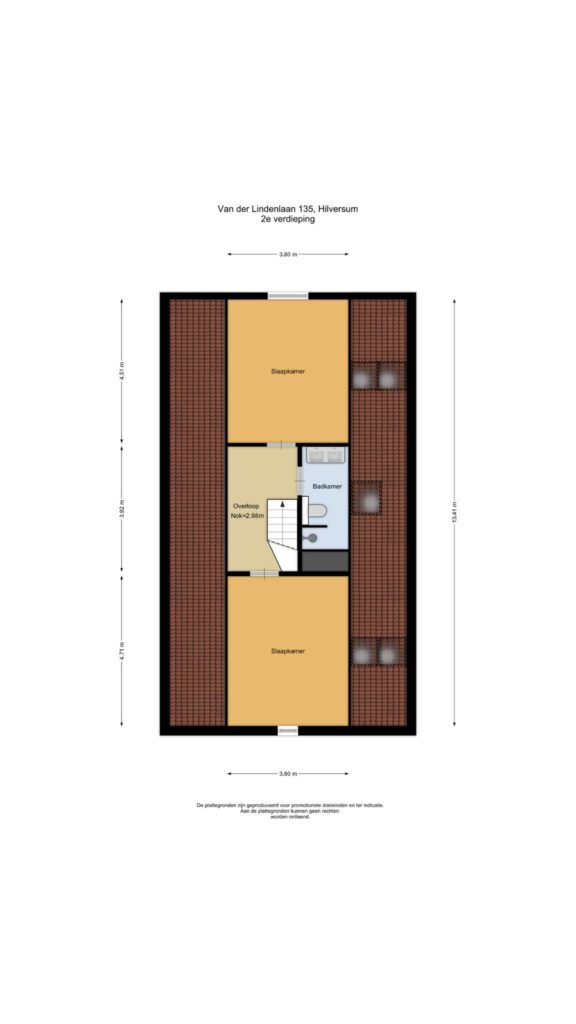Description
EXCLUSIVE: MAGNIFICENT DETACHED VILLA IN BEAUTIFUL "DE BOOMBERG" DISTRICT
Hidden in greenery, yet centrally located, we proudly present this spacious detached villa in the desirable villa district "De Boomberg".
A rare opportunity to move into a modern, fully renovated home with character, which perfectly combines what you're looking for: luxury, comfort, space and privacy.
EXTRAORDINARY OUTDOOR SPACE
Enjoy the beautifully landscaped, sunny garden surrounding the home that offers complete privacy. The professional irrigation system with its own source ensures an effortlessly maintained green oasis.
From your veranda, you look out over your own paradise, while at the front you can admire the beautiful Corversbos.
PERFECTLY RENOVATED
This characterful villa from 1951 was completely renovated a few years ago with attention to detail.
Fully insulated, equipped with insulated glass and air conditioning units for optimal living comfort in all seasons.
ABUNDANCE OF SPACE
Ground floor:
Spacious living room with atmospheric fireplace and herringbone parquet flooring.
Separate room, suitable for playing, studying or working.
Spacious, modern kitchen with high-quality appliances and access to the veranda.
Practical utility room with laundry space.
Direct access to garage.
Basement with boiler area and storage room.
First floor:
Via grand staircase to landing with toilet, 3 spacious bedrooms with wooden floors.
Practical storage room.
Luxurious en-suite bathroom with double sink, bath, walk-in shower and toilet, equipped with underfloor heating.
Second floor:
2 bedrooms.
Second modern bathroom with double sink, toilet and walk-in shower, equipped with underfloor heating.
THE IDEAL FAMILY HOME
The spacious layout, lovely garden and child-friendly environment make this villa ideal for families. Renowned (international) schools, shops, sports clubs and restaurants are within cycling distance.
FEATURES
- Energy label C
- Fully renovated
- Spacious detached villa
- Sunny garden, large terrace and veranda equipped with heaters
- Double garage
- Parking for multiple cars with charging point
- Located opposite Corversbos and next to botanical garden Pinetum
- Fully insulated with insulated glass and air conditioning units
- Central location in desirable villa district
Characteristics
