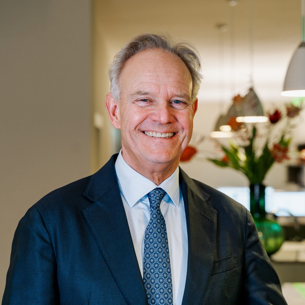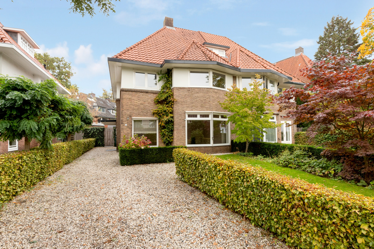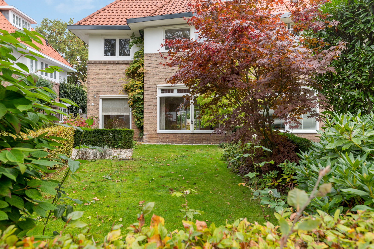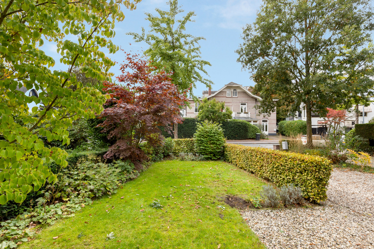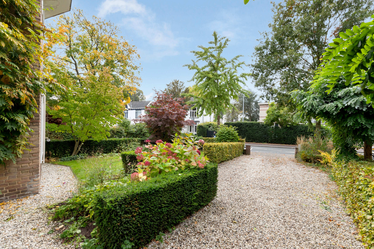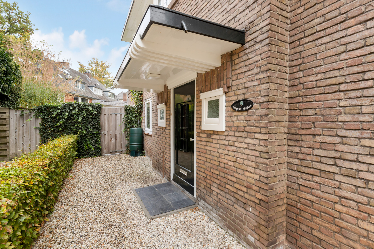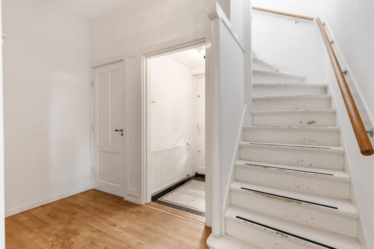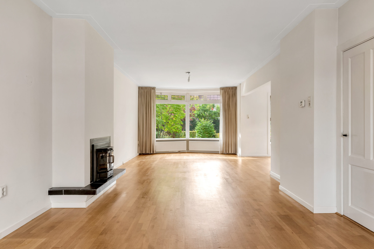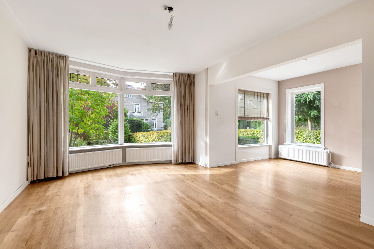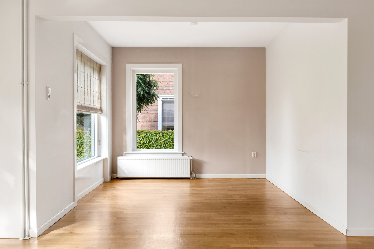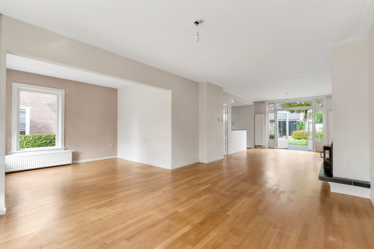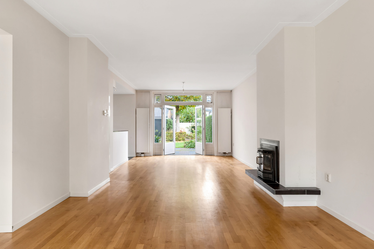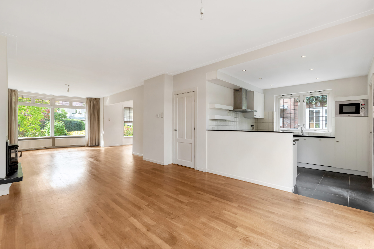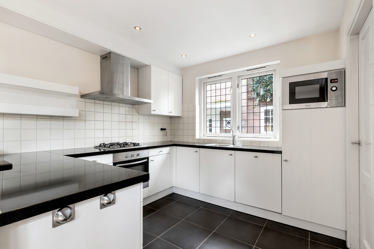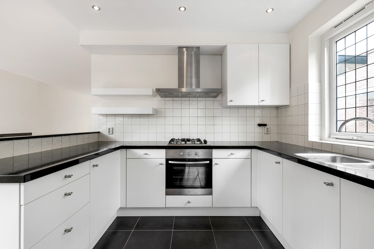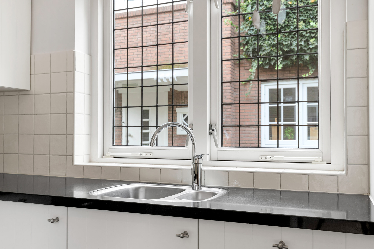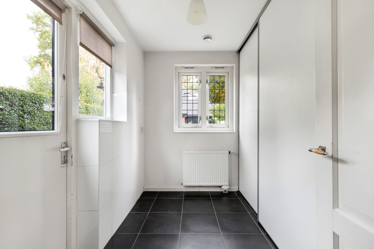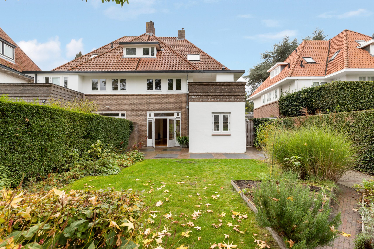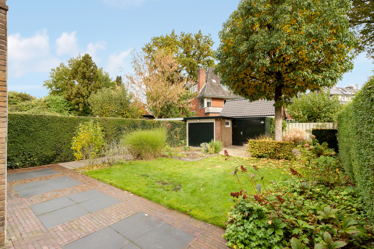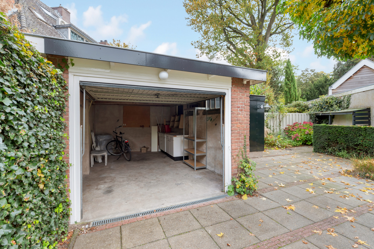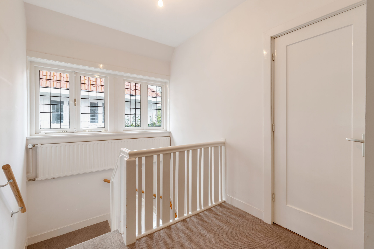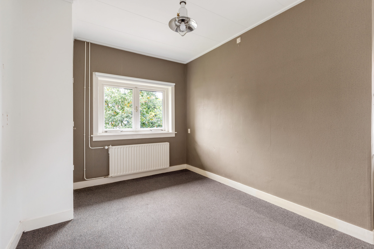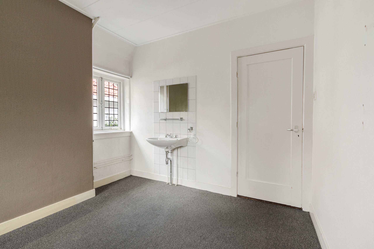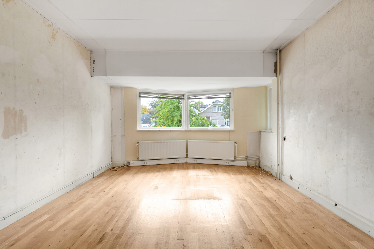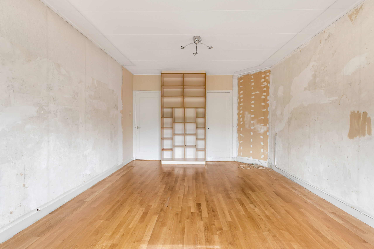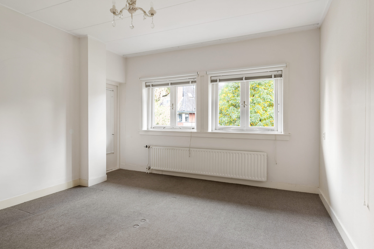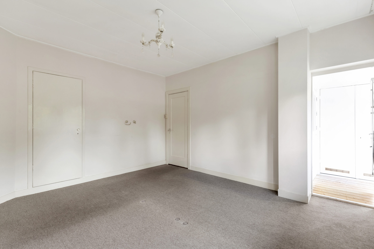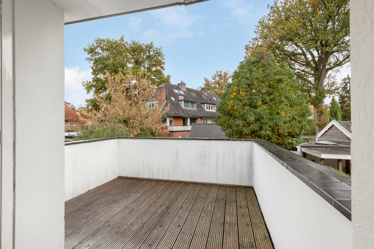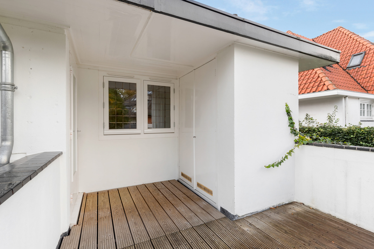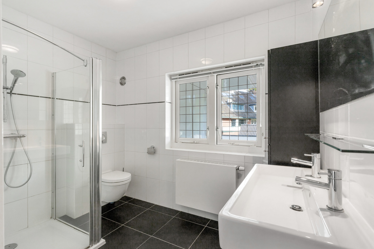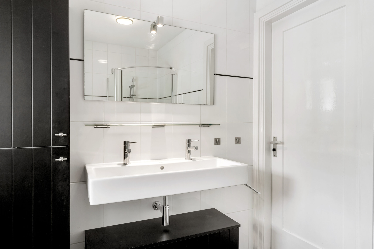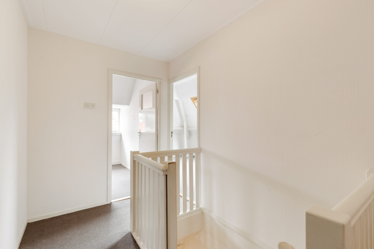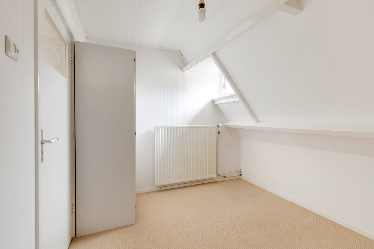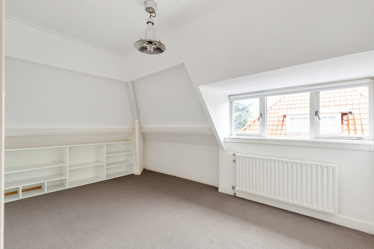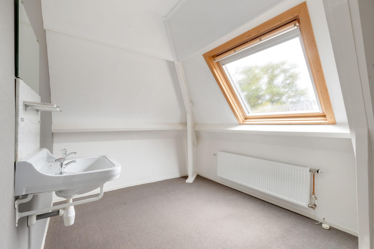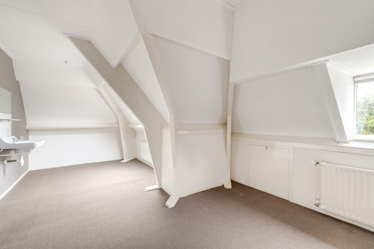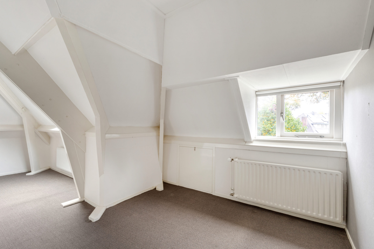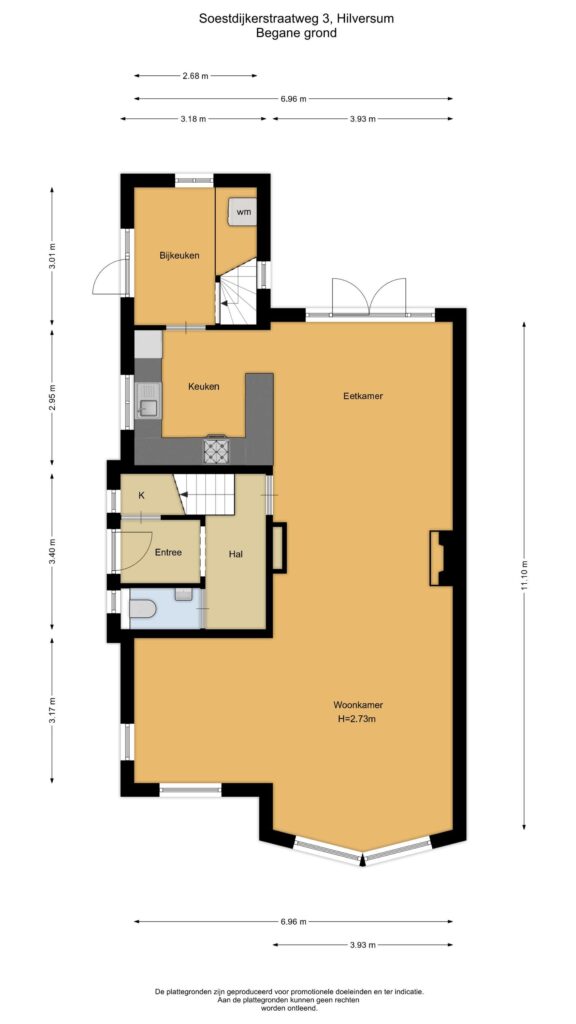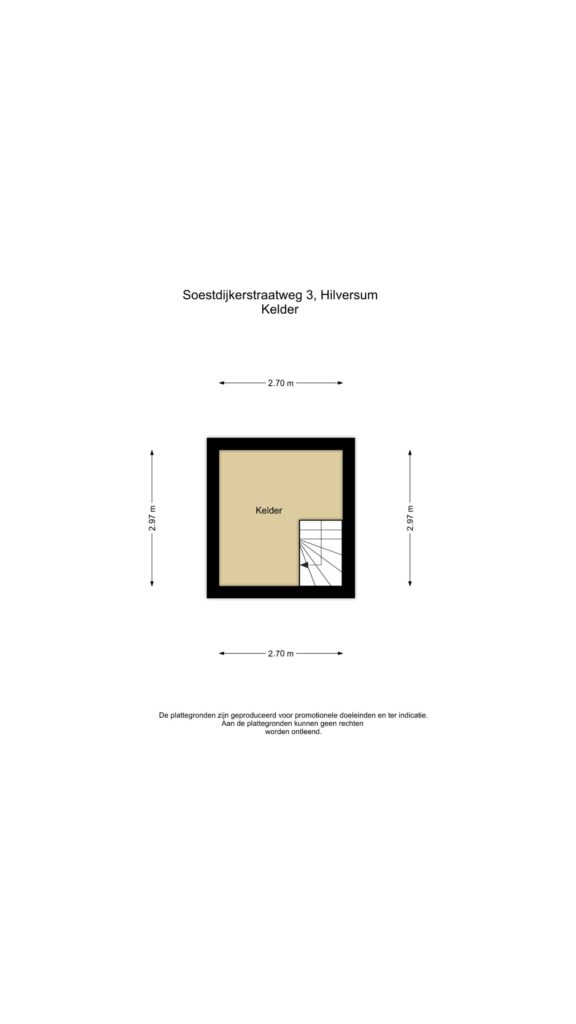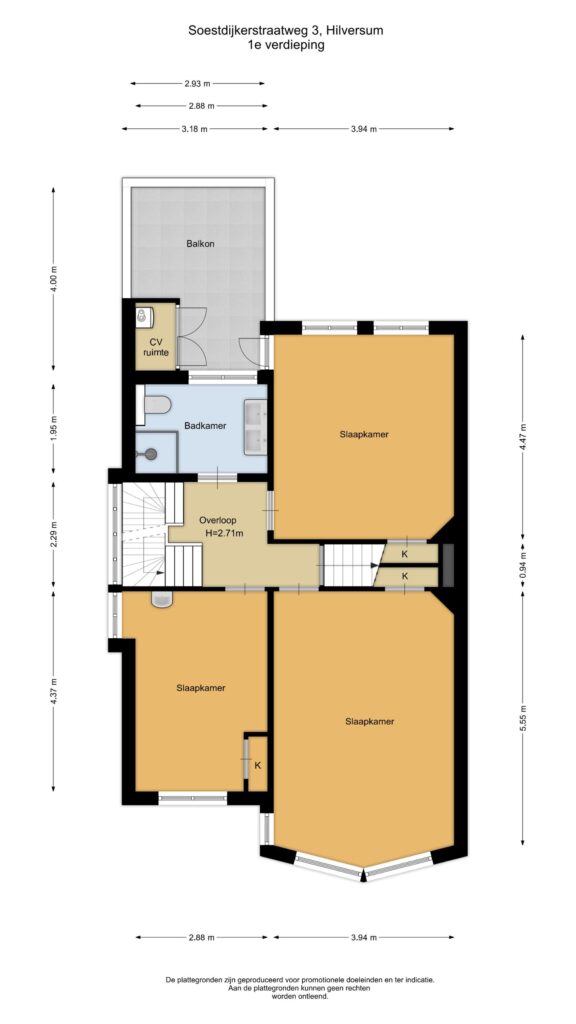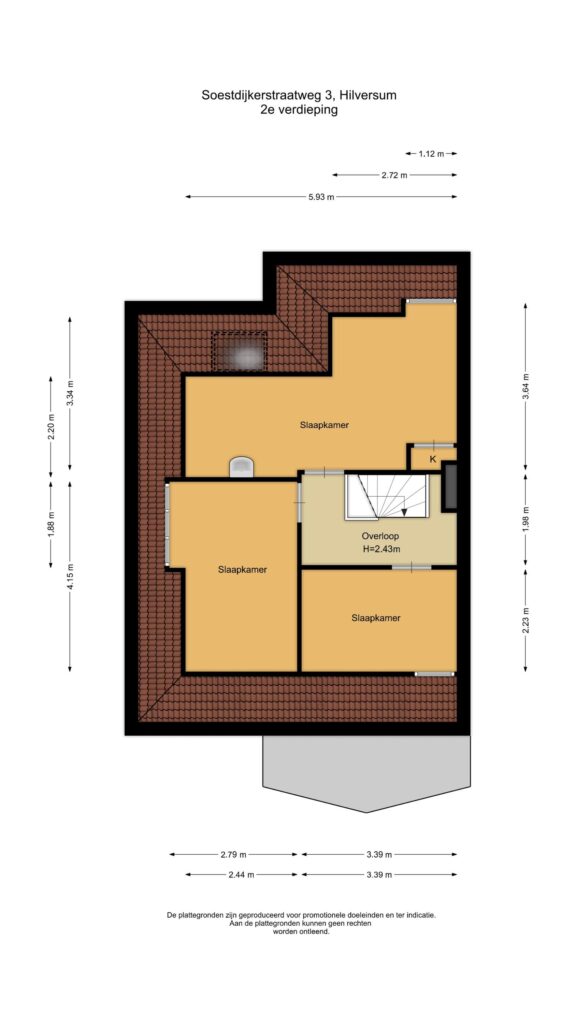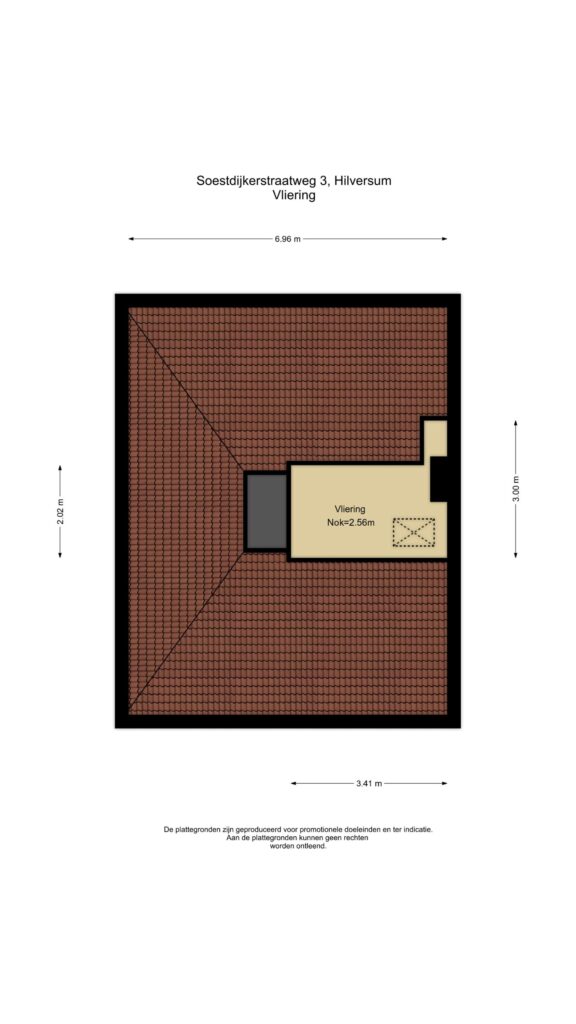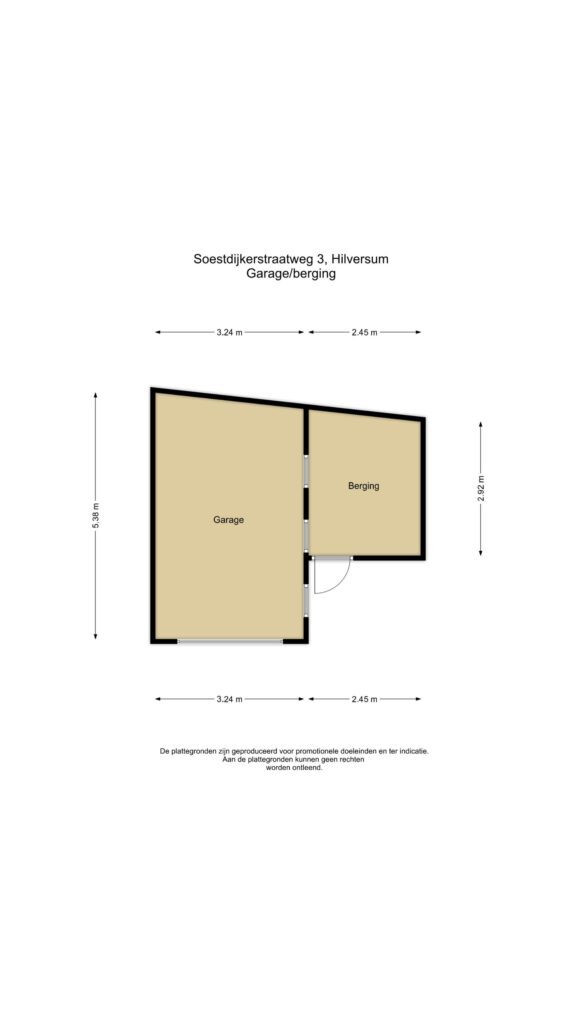Description
Charming semi-detached house in Hilversum – perfect family home with plenty of space.
In a desirable and quiet residential area stands this half of a characteristic double villa from 1926. This spacious semi-detached house features a generous driveway, six full bedrooms, a spacious kitchen-diner and a delightful front and rear garden. The property retains many original features that emphasize the atmosphere and charm of this characteristic house.
Location
The property is within walking distance of Hilversum town centre, with amenities such as Gooiland theatre, cinema, Foodhall Mout, Vue cinema, De Vorstin music venue, various restaurants and cafés, and the Hilvertshof shopping centre. The market square with weekly market and pleasant terraces is also nearby.
Additionally, Sportpark railway station, several (international) schools, Laaperspark and the extensive natural areas between Hilversum and Baarn are easily accessible by bike or on foot. For motorists, the A27 and A1 motorways can be reached within minutes, providing excellent access to cities such as Utrecht, Amsterdam, Amersfoort and Almere.
Layout
Ground floor
Through the entrance you enter the vestibule and spacious hall. Here you will find the guest toilet with hand basin. The living room is wonderfully bright and has a U-shaped layout, an atmospheric wood-burning stove and French doors to the garden. The generous kitchen-diner is equipped with modern built-in appliances and provides access to the utility room, where the washing machine is neatly concealed in a fitted cupboard. From the utility room, the cellar can be reached via a fixed staircase.
First floor
On the first floor there are three spacious bedrooms, one of which provides access to the sunny roof terrace. The bathroom is fitted with a walk-in shower, double washbasin and toilet.
Second floor
The second floor can be reached via the fixed staircase. This is surprisingly spacious and has three good-sized bedrooms.
Attic
The storage attic can be reached via a loft ladder, ideal for additional storage space.
Outdoor space
The property has a generous front and rear garden with plenty of privacy, perfect for relaxing or letting children play. At the rear there is a brick garage and a wooden shed with electricity.
Parking
Parking is available on the property with a driveway suitable for four cars.
Details:
year of construction: 1926;
living area: 200 m²;
number of rooms: 8 (including 6 bedrooms);
energy label: [not specified];
heating via private combi boiler;
parking on the property (capacity for approx. 4 cars);
A charming and spacious family home with authentic character, plenty of space and an excellent location. Perfect for those who want to live comfortably and stylishly in Hilversum.
We warmly invite you to view this special property.RetryClaude can make mistakes.
Characteristics
