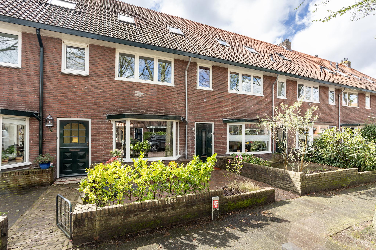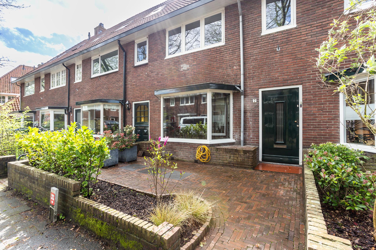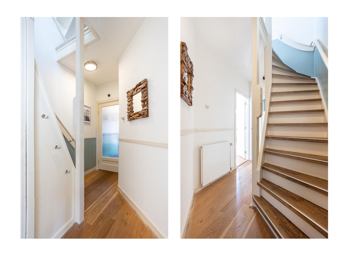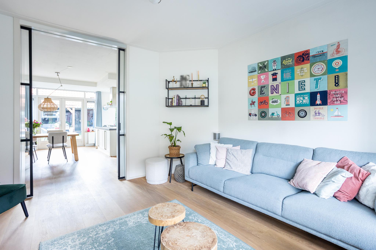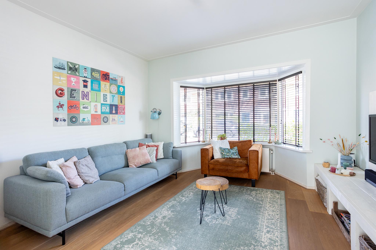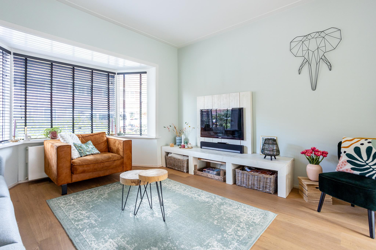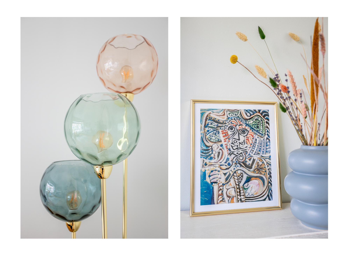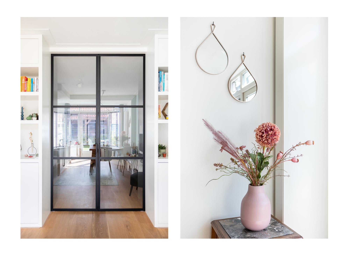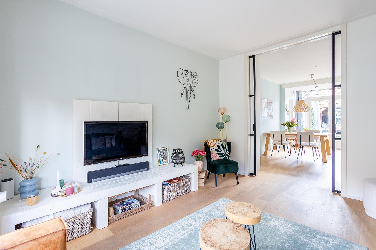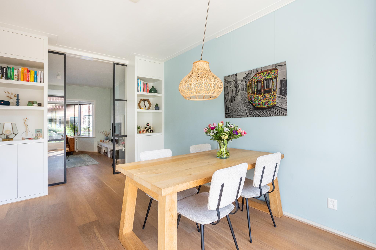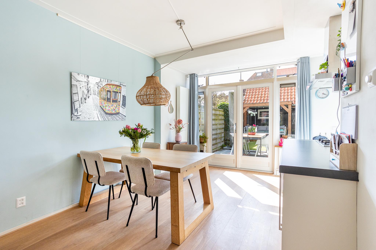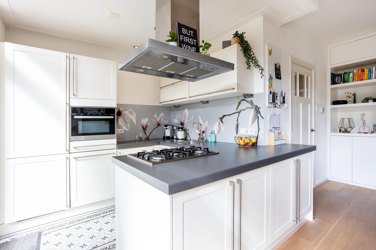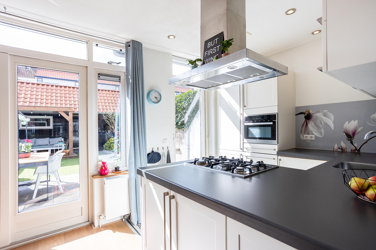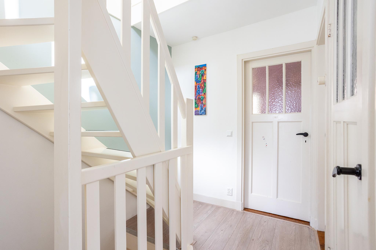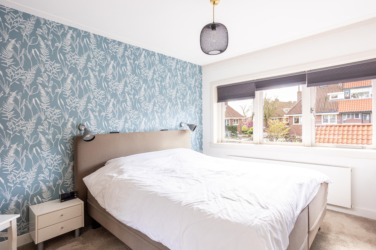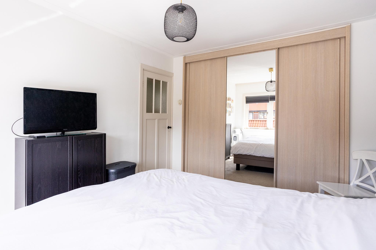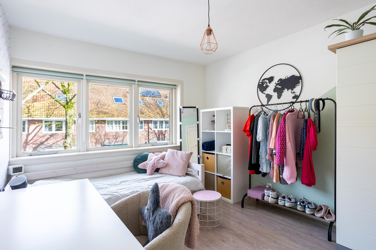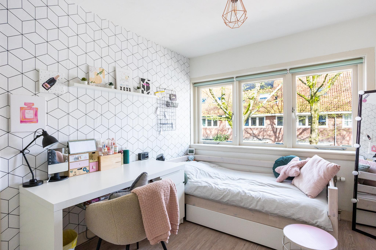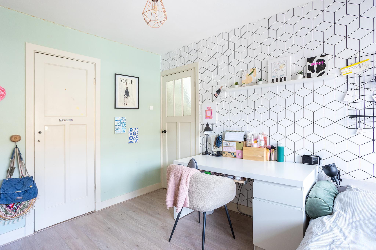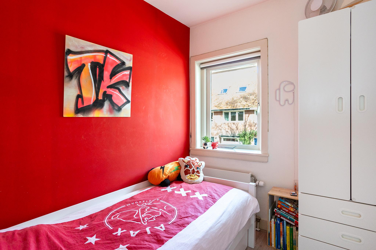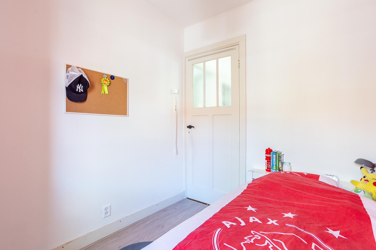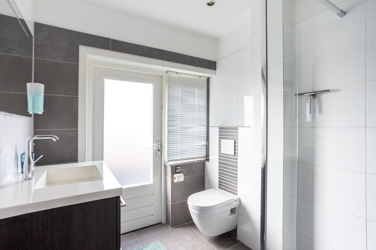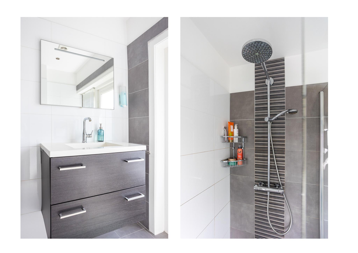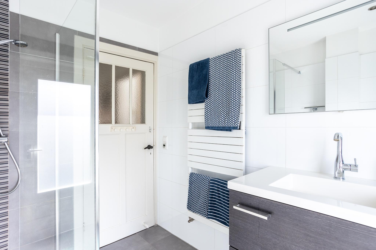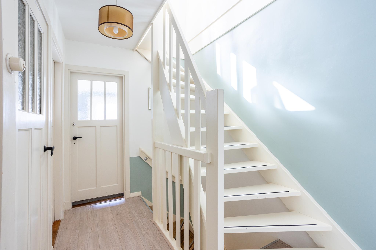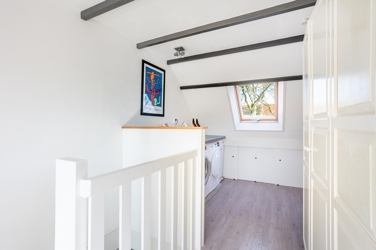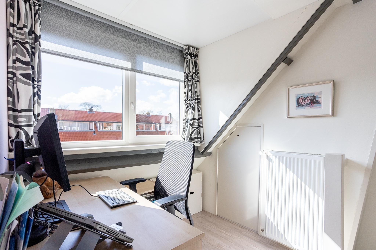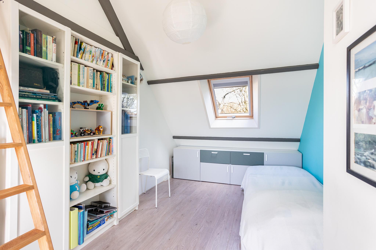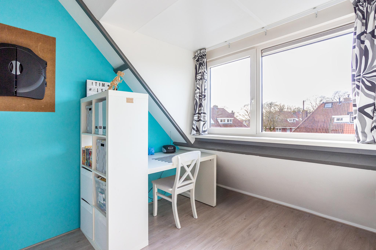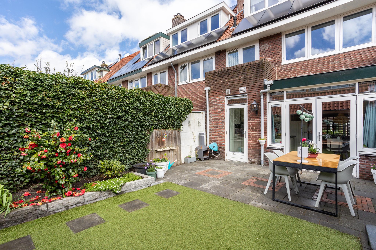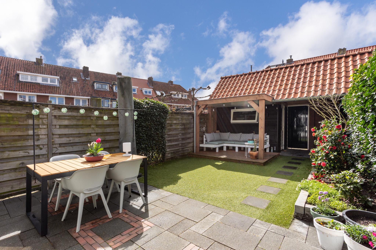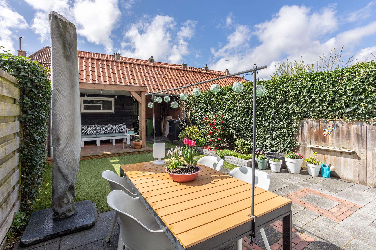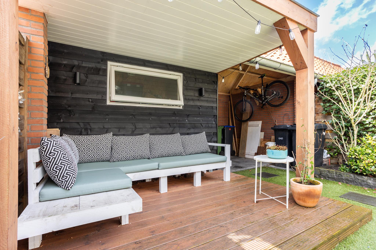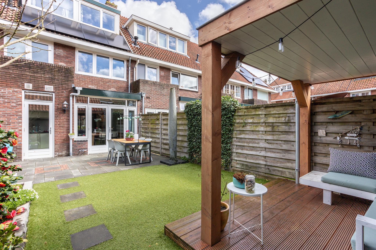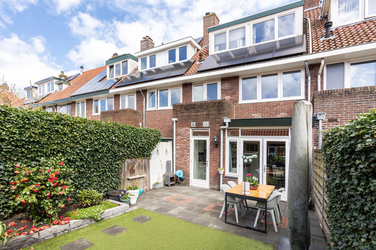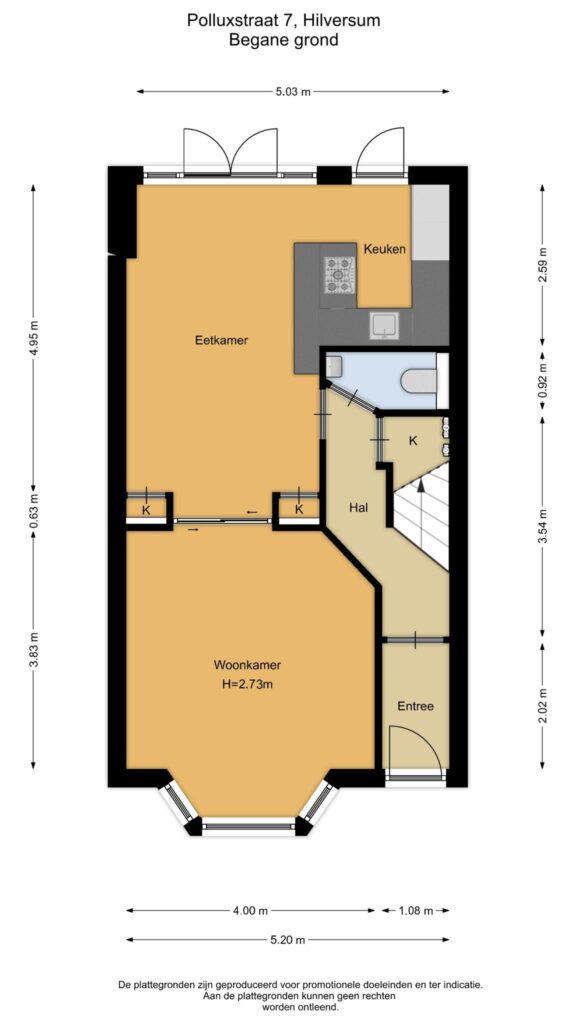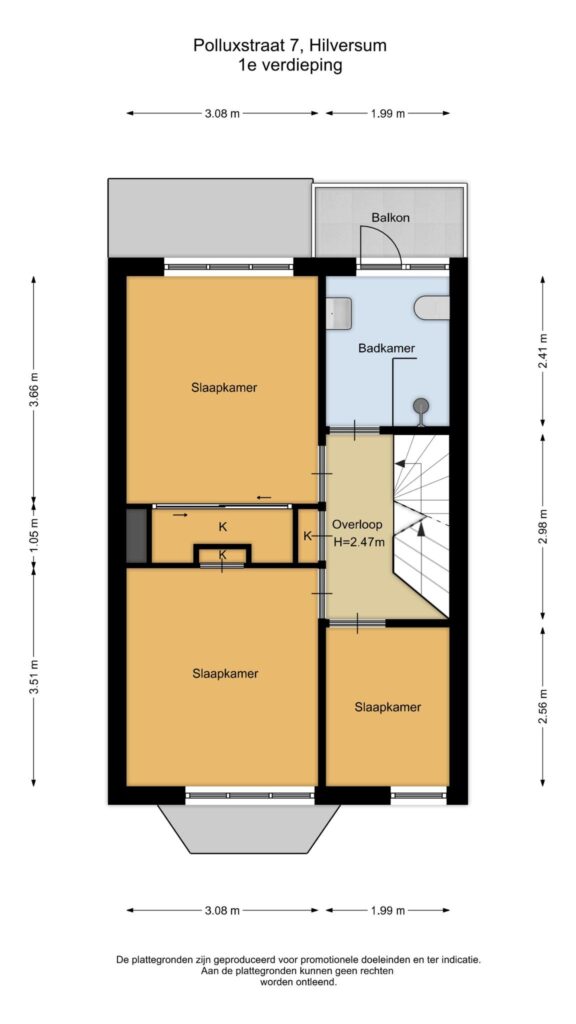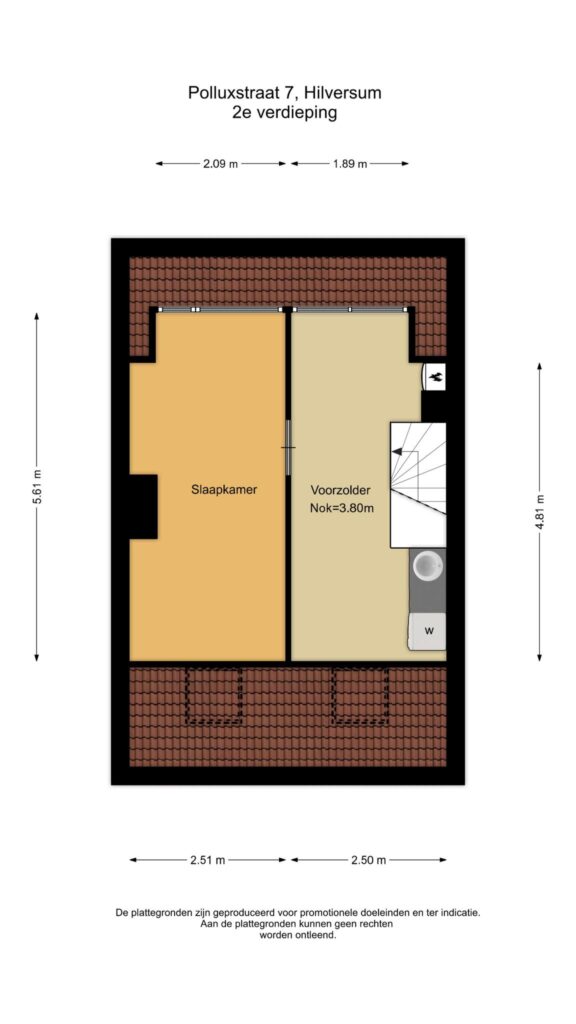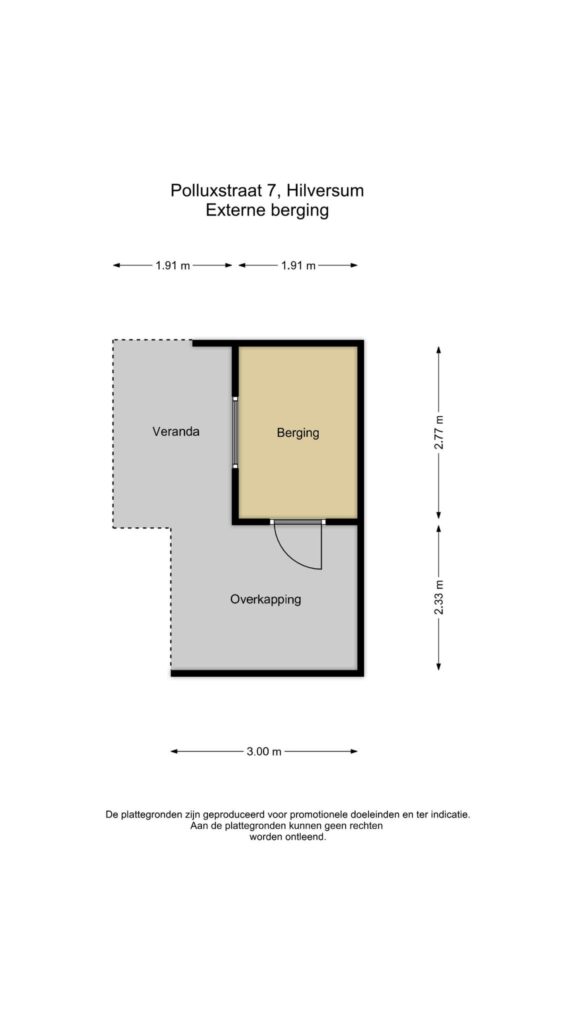Description
In the beloved 1930s neighborhood called 'De Astronomische Buurt', well-known for its coziness and many children, just a stone's throw away from Seinhorst shopping center and the Goois Nature Reserve Zuiderheide, you'll find this terraced house which was extended in 2010. The house has energy label A and a sunny southwest-facing backyard, complete with a back entrance. This property offers the privilege of living just a 5-minute bike ride from the center of Hilversum and the train station, while daily necessities and the tranquility of forest and heathland are within easy reach.
Layout:
Ground floor: You enter the house through an entrance with a vestibule, leading to the hallway with a renovated toilet and the living room. The living room features a stylish steel en suite, allowing you to easily separate the living room from the dining area. The open kitchen is equipped with modern built-in appliances and provides access to the backyard.
1st floor: Via the landing, you reach two spacious bedrooms with built-in wardrobes and a third, smaller bedroom. The bathroom is complete with a toilet, shower, washbasin, underfloor heating, and access to the balcony.
Attic: On the attic floor, you'll find a landing with washing machine and dryer connections. The central heating system (2010) is neatly concealed in a closet. Here you'll also find a fourth bedroom with a mezzanine for extra storage space. The attic is spacious thanks to a dormer window across the entire rear side and skylights at the front.
Garden: The backyard is situated to the west and features an attractive canopy with an adjacent storage room. There is also a back entrance.
Particulars:
- Year of construction 1934
- Extension and mostly renovated in 2010
- Backyard facing west
- Solar panels (8 units) installed in 2023
- Roof and cavity wall insulation
- Canopy and shed (installed in 2020) in the backyard
In short, an excellently maintained and charming 1930s house in a cozy residential area.
Characteristics

