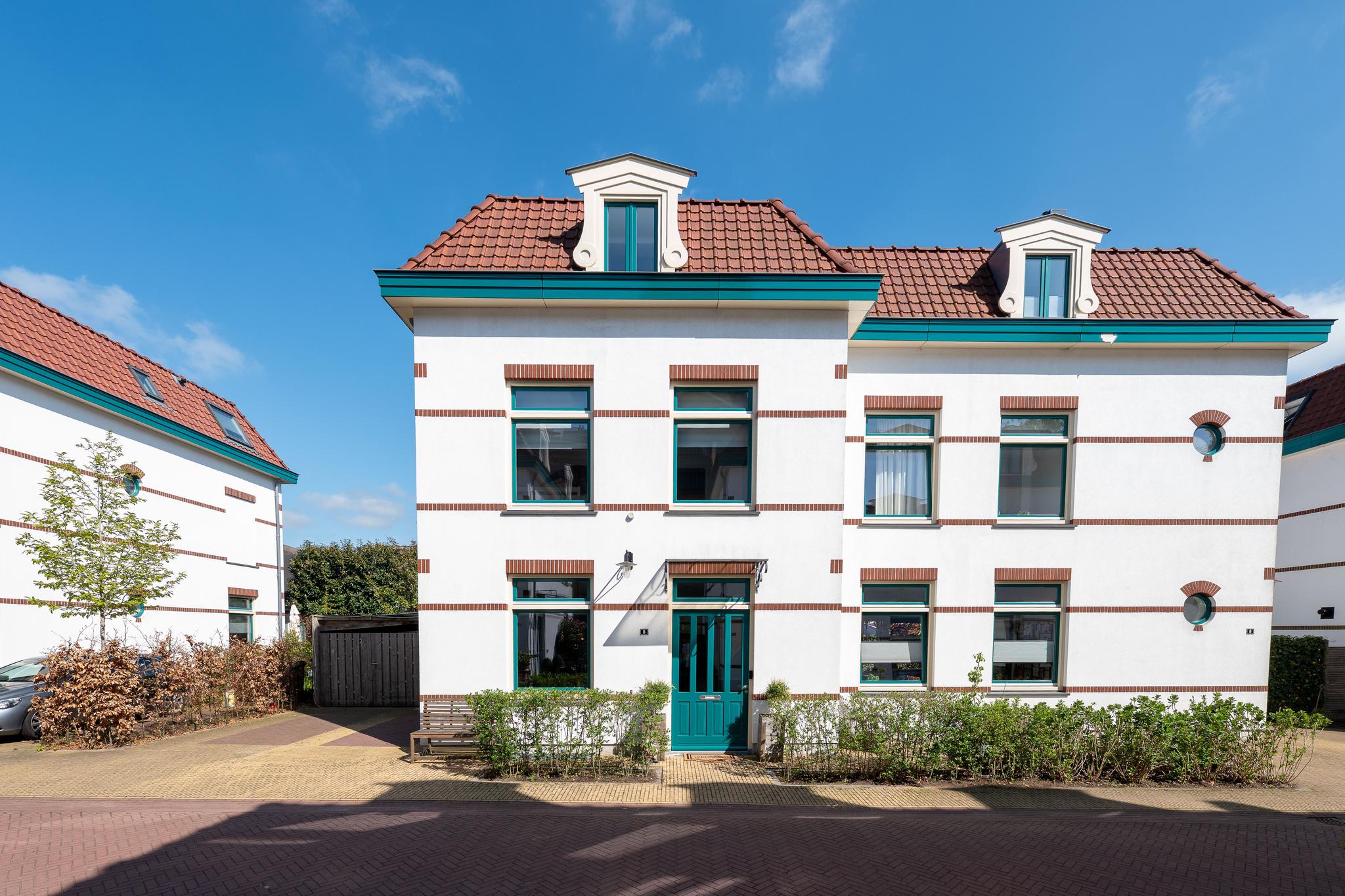Description
Stylish and Spacious Living in the Heart of Hilversum!
In a quiet, low-traffic location in the center of Hilversum, we proudly offer this beautifully designed semi-detached villa with energy label A++. Built in 2017, the home was designed by renowned local architect Frank Roodbeen and is inspired by the classic "Gooische" villa style. The architecture exudes character, while the living comfort meets all modern standards.
With a generous living space of approximately 240 m², energy label A++, a driveway for two cars, and a spacious multifunctional basement, this property offers an exceptional combination of style, space, and functionality.
Location
The home is just a short walk from the central market square, shops, restaurants (including MOUT), a cinema, and the train station. Nearby you'll also find Hilversum's iconic Town Hall, Dudokpark with a playground, various (international) schools, childcare facilities, and expansive natural areas including forests, heathlands, and the Loosdrechtse Lakes. Both Amsterdam and Utrecht are easily accessible.
Layout:
Ground Floor
Entrance via a spacious hallway with meter cupboard, modern toilet with hand basin, and staircase. The generous living and dining area features French doors opening onto the sunny backyard. At the front of the house is the open-plan kitchen, equipped with modern built-in appliances including a Quooker, an induction cooktop with integrated extractor (Bora), a combination microwave and separate oven (Neff), ample storage, and a composite worktop.
Basement Level
Accessible directly from the living room, the multifunctional basement (approx. 61 m²) includes a toilet and connections for a washing machine and dryer. With a ceiling height of 2.90 meters, the space feels particularly open and is suitable for various purposes such as a home office, playroom, or gym. The basement can also be accessed from the outside via a staircase on the side of the house.
First Floor
Landing with access to three well-sized bedrooms. The modern bathroom features a bathtub, walk-in shower, and double vanity. There is also a separate toilet with hand basin on this floor.
Second Floor
Spacious landing with access to two full-sized bedrooms and a second bathroom with walk-in shower and double vanity. This floor also includes a separate toilet with hand basin and a storage room housing the central heating system and mechanical ventilation unit (WTW).
Backyard
The surprisingly spacious city garden offers plenty of privacy and truly extends the living space outdoors. With two terraces, rear access, a covered bike storage area, and enough room for children to play—whether in the garden or on the low-traffic street that serves as an extension of the outdoor space. The favorable orientation ensures plenty of sunlight throughout the day.
Features:
- Built in 2017
- Located in a child-friendly, low-traffic street in the center of Hilversum
- Underfloor heating on all levels, individually adjustable per room
- Energy label A++
- Multifunctional basement with both indoor and outdoor access
- Fully insulated
- Driveway for 2 cars
- 16 solar panels
- There is a homeowners’ association (VvE) with an annual fee of €210,- a year for the maintenance of the jointly owned property.
A perfectly maintained, move-in ready villa with high-quality finishes and an exceptionally central location. Enjoy spacious and comfortable living with all amenities within easy reach.
Characteristics

