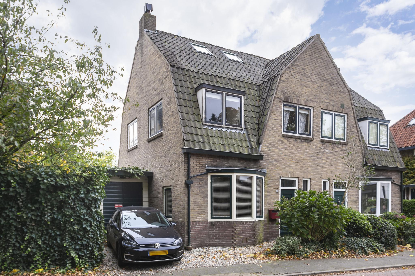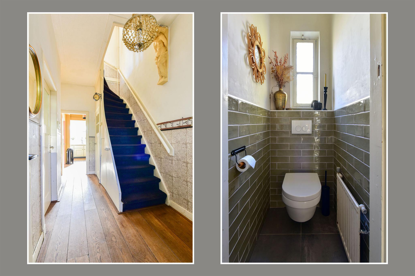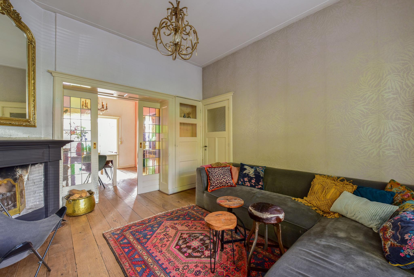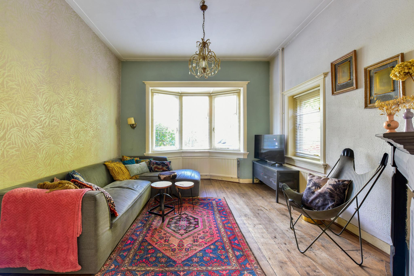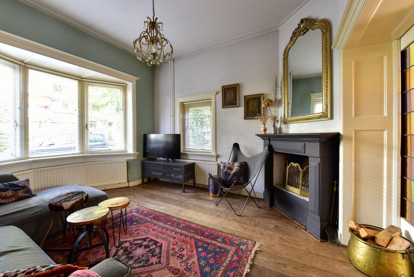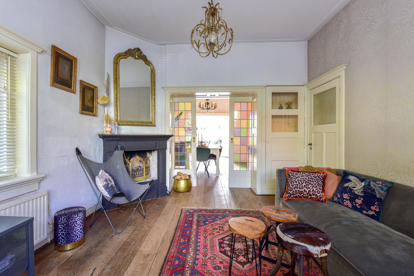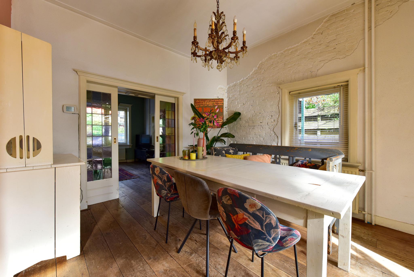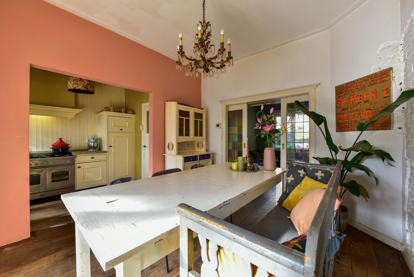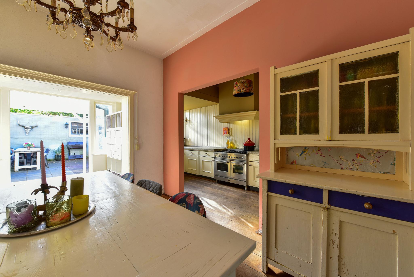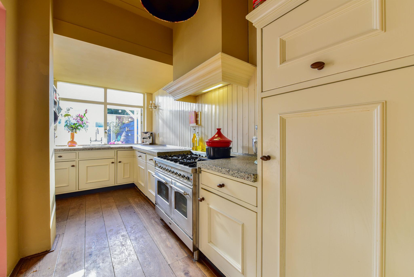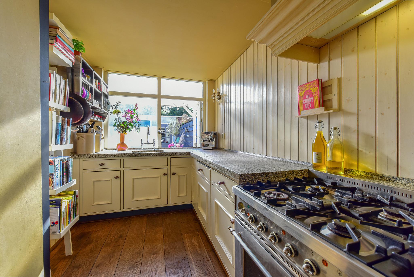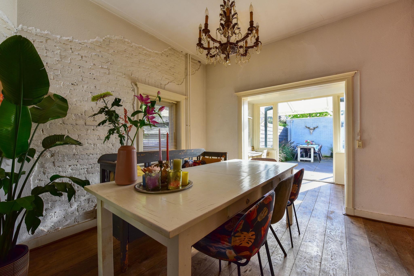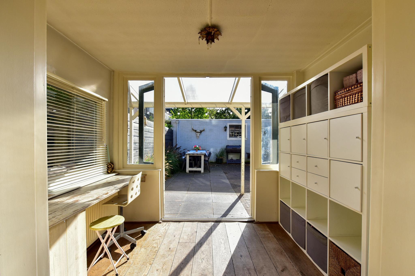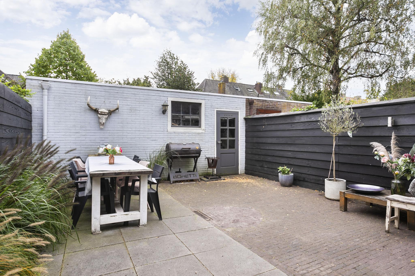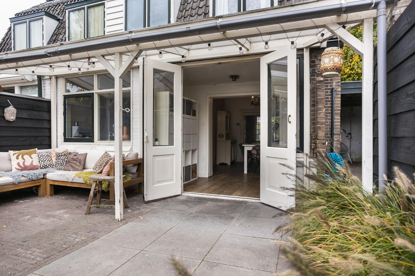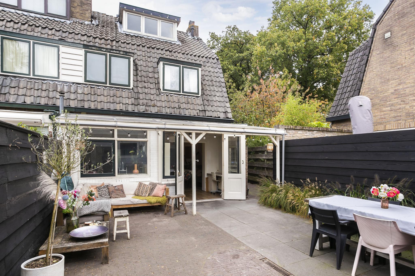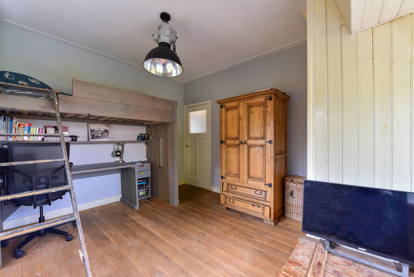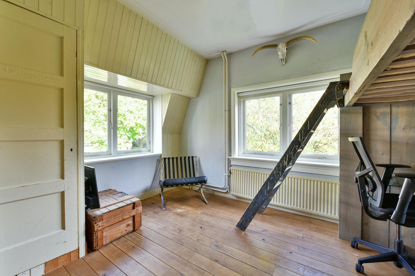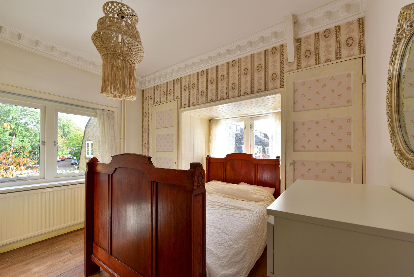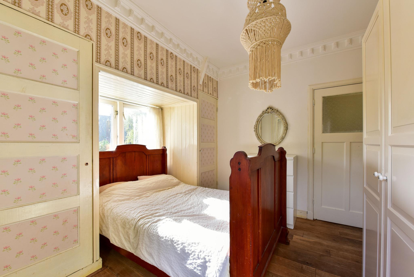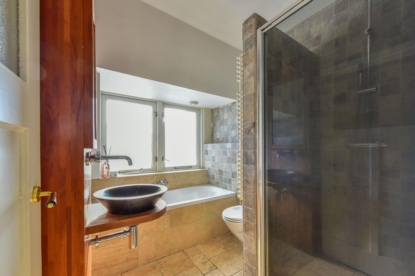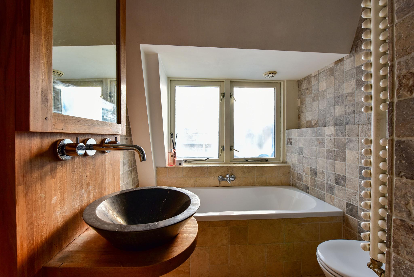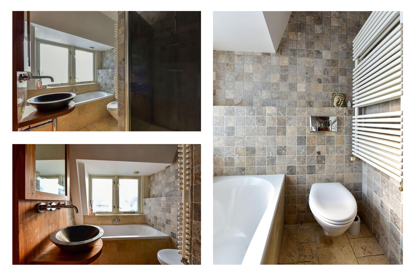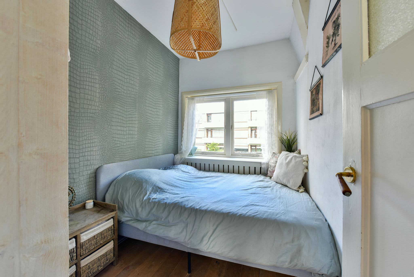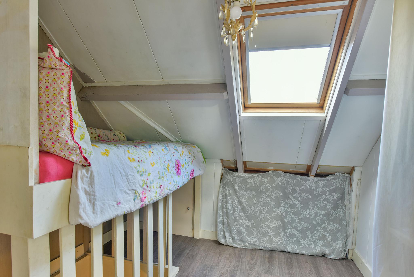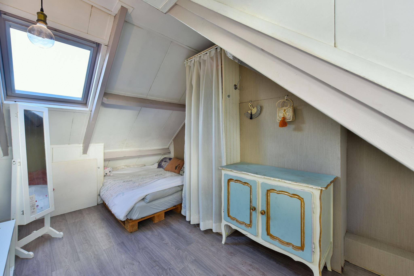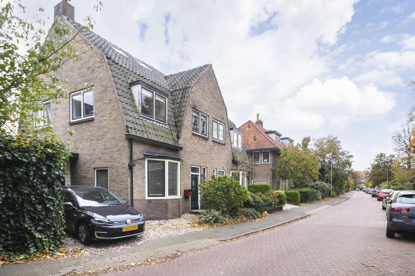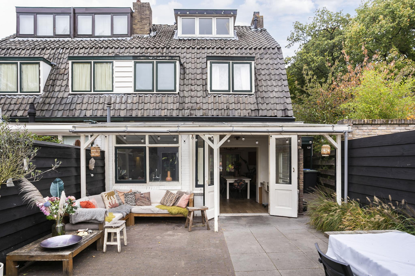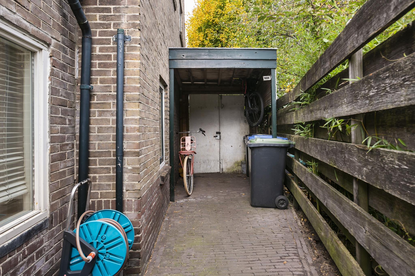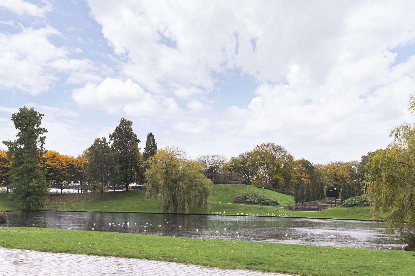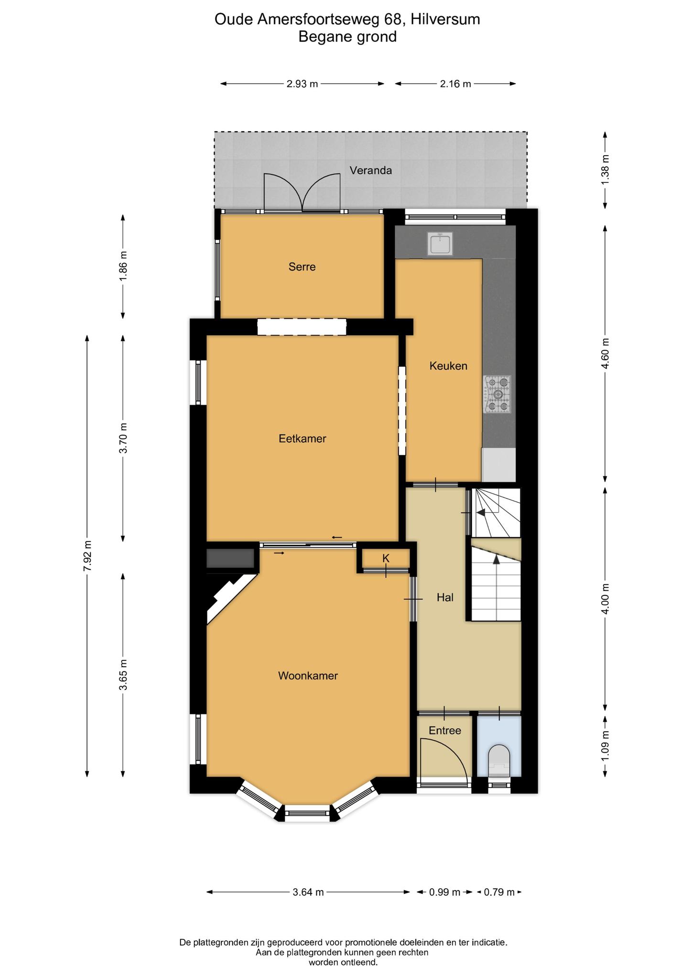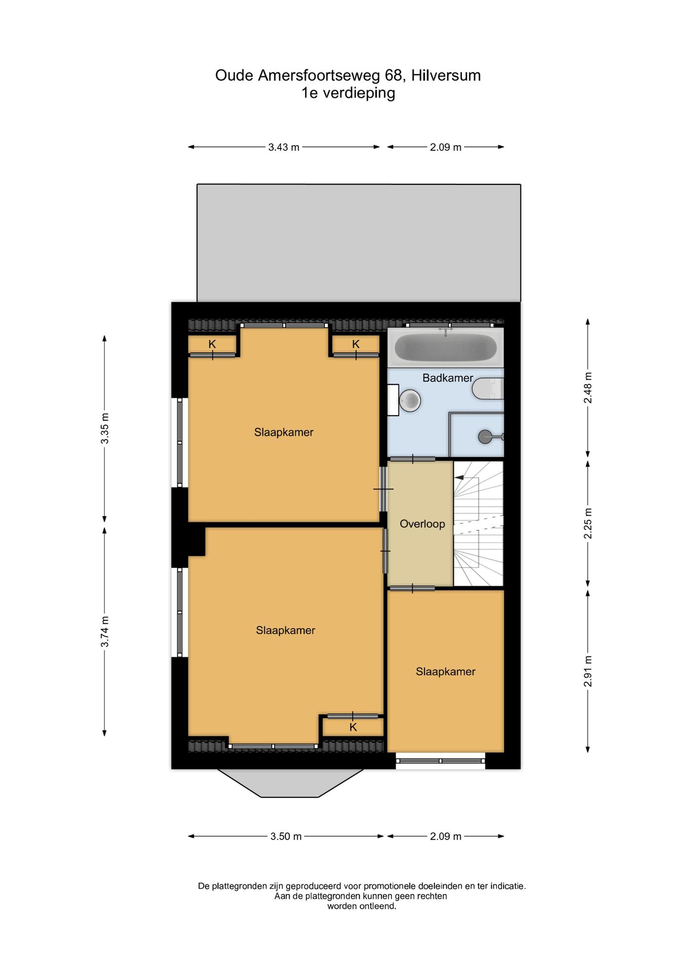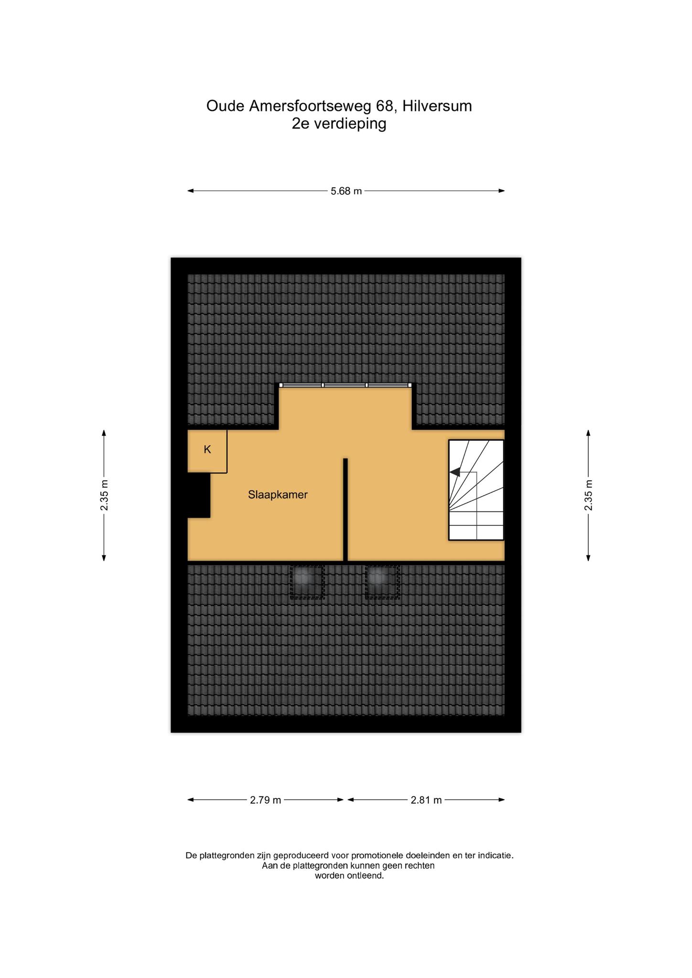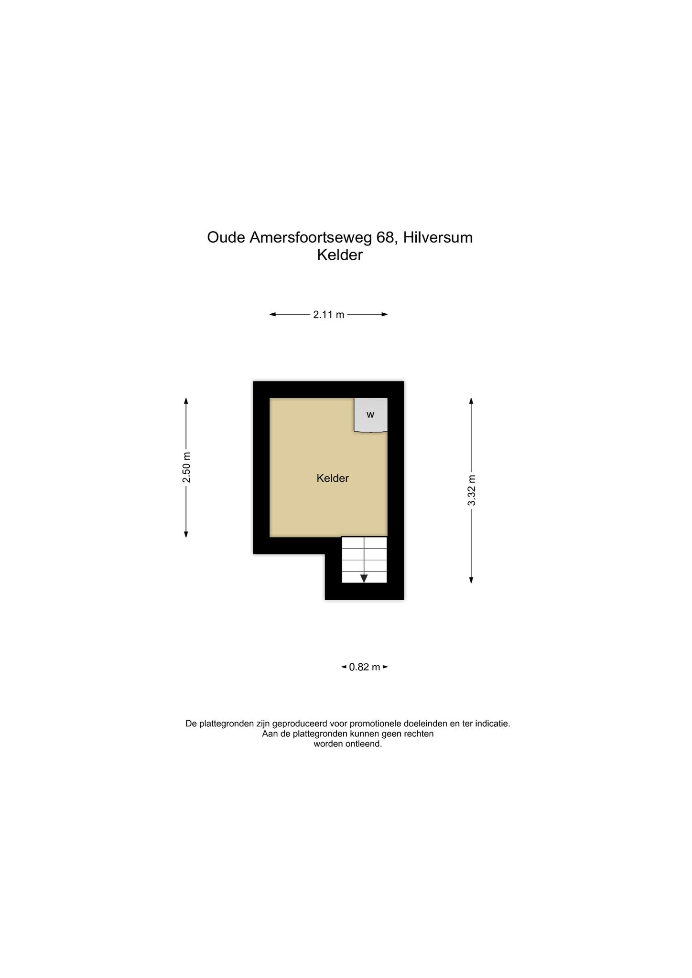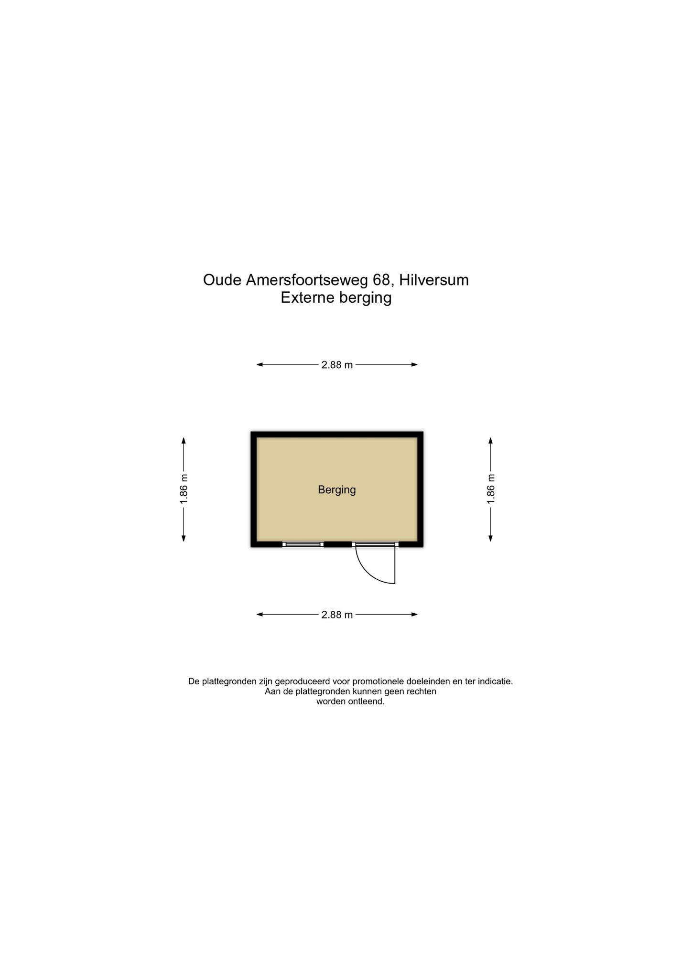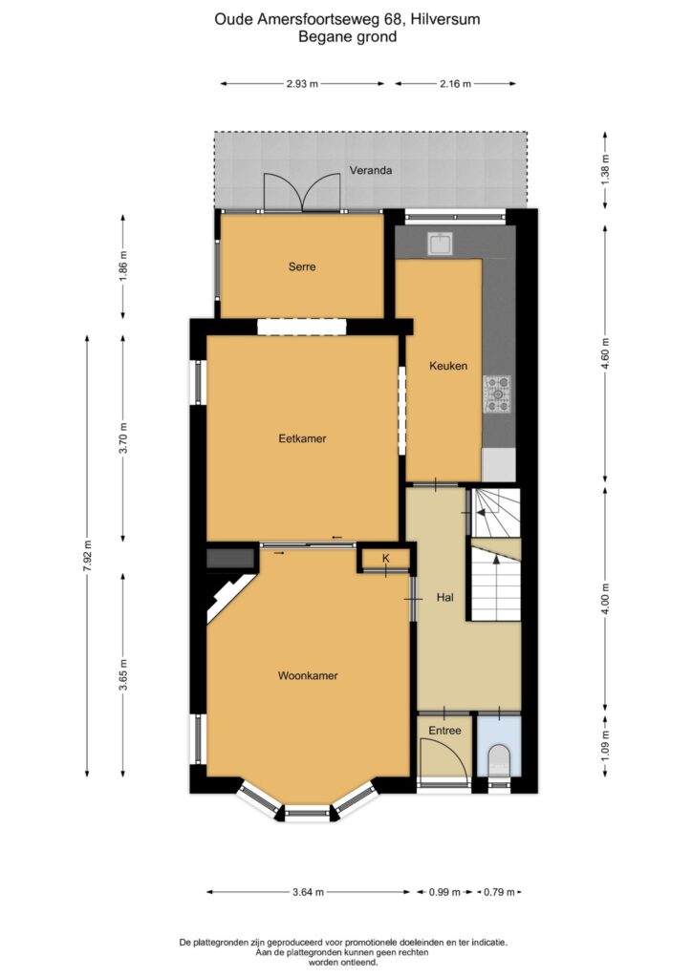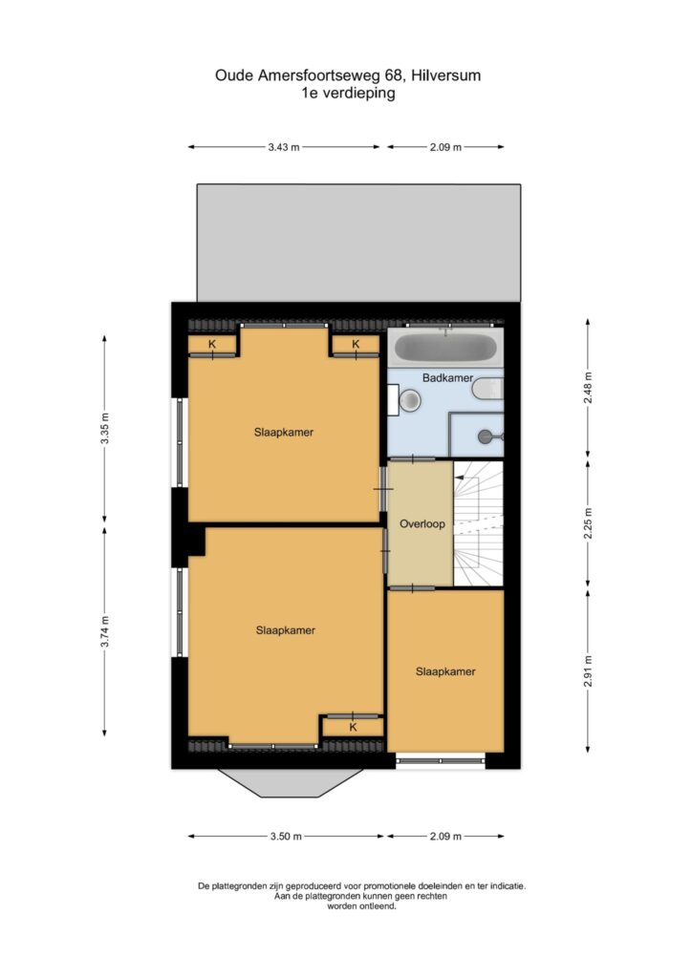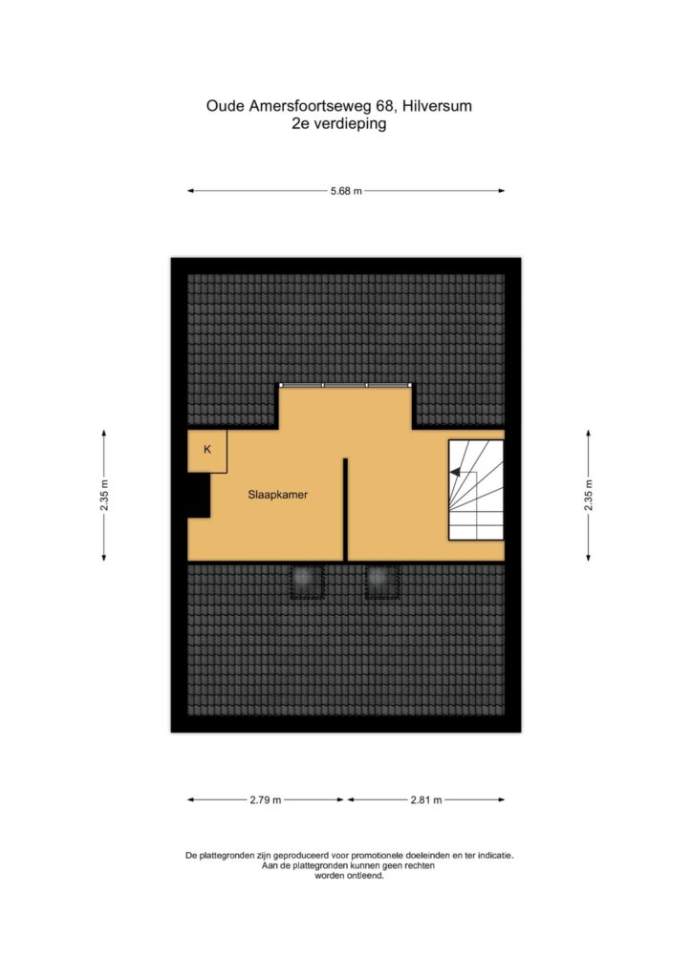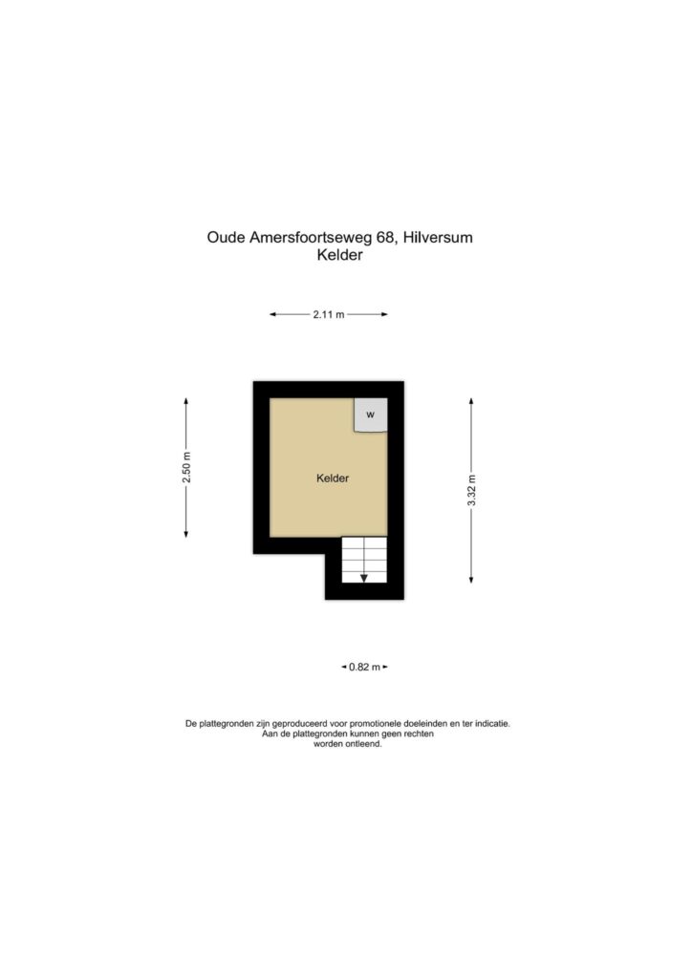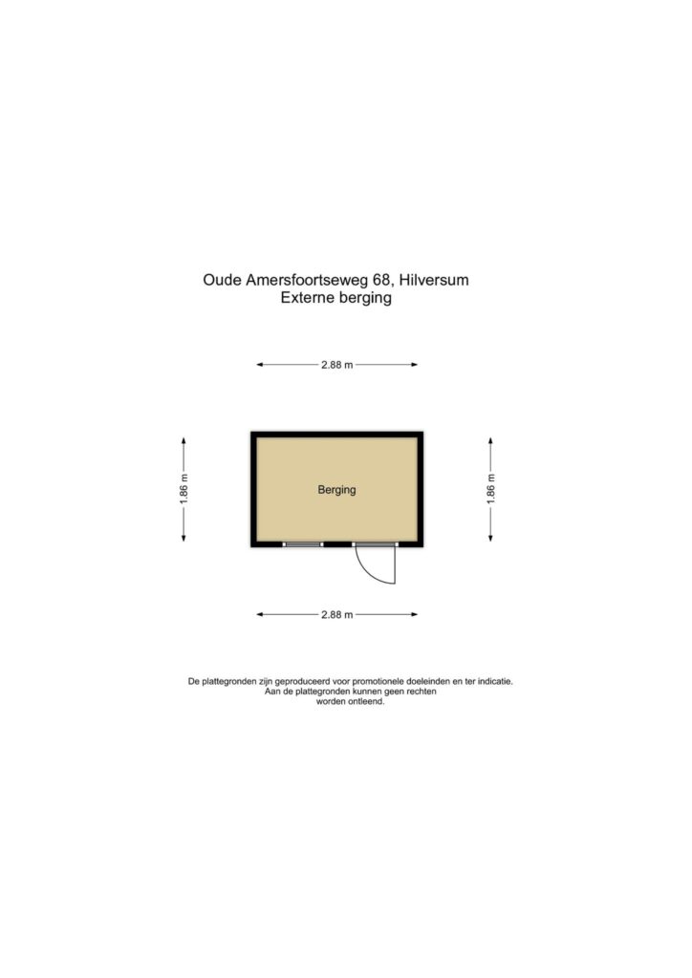Description
Located on a quiet street in a lovely child-friendly neighborhood you will find this attractive semi-detached house (113m2) from 1924 with many original details. The house has 4 bedrooms, a parking spot on your own turf, a side entrance, a storage shed and a lovely sunny garden facing South.
The house on the Oude Amersfoortseweg is ideally located in a quiet residential area within walking distance of the bustling center of Hilversum with a variety of stores, restaurants, cafes , the market square, cinema and food hall Mout. Also within walking / biking distance: the Laapersheide, supermarkets, GP and primary and secondary schools. The roads to Amsterdam and Utrecht are within five minutes as well as the Intercity station Hilversum and the bus stop.
Layout
Entrance hall with toilet and meter cupboard, staircloset with access to the storage cellar (standingheight) with preparation for washing machine and dryer, living room which has original en- suite doors, a bay window and a fireplace, dining area with direct access to the open kitchen with built-in appliances including double oven, 6-burner gas hob, dishwasher, refrigerator, freezer and enough kitchen worktop to prepare a nice meal. In addition, you walk through the dining room to the cozy backyard, with seating and a canopy. Finally, there is a spacious storage shed and on-site parking.
Second floor
The staircase leads to the landing of the second floor. There are three bright bedrooms and a bathroom. A spacious and normal bedroom are located at the front. At the rear is another bedroom which is characterized by the alcove between the closets, very characteristic. The bathroom has a bathtub, separate shower, washbasin and toilet.
Second floor
The staircase leads to the attic floor with dormer window at the rear and two skylights at the front. Here are a landing, currently used as a bedroom and a bedroom. The Central heating system is hidden in a closet.
Features
- Nice South facing garden with porch;
- Living space: 113 m² / 457 m3 capacity;
- characteristic house;
- Side entrance to the backyard and a shed;
- Parking on private property.
Characteristics

