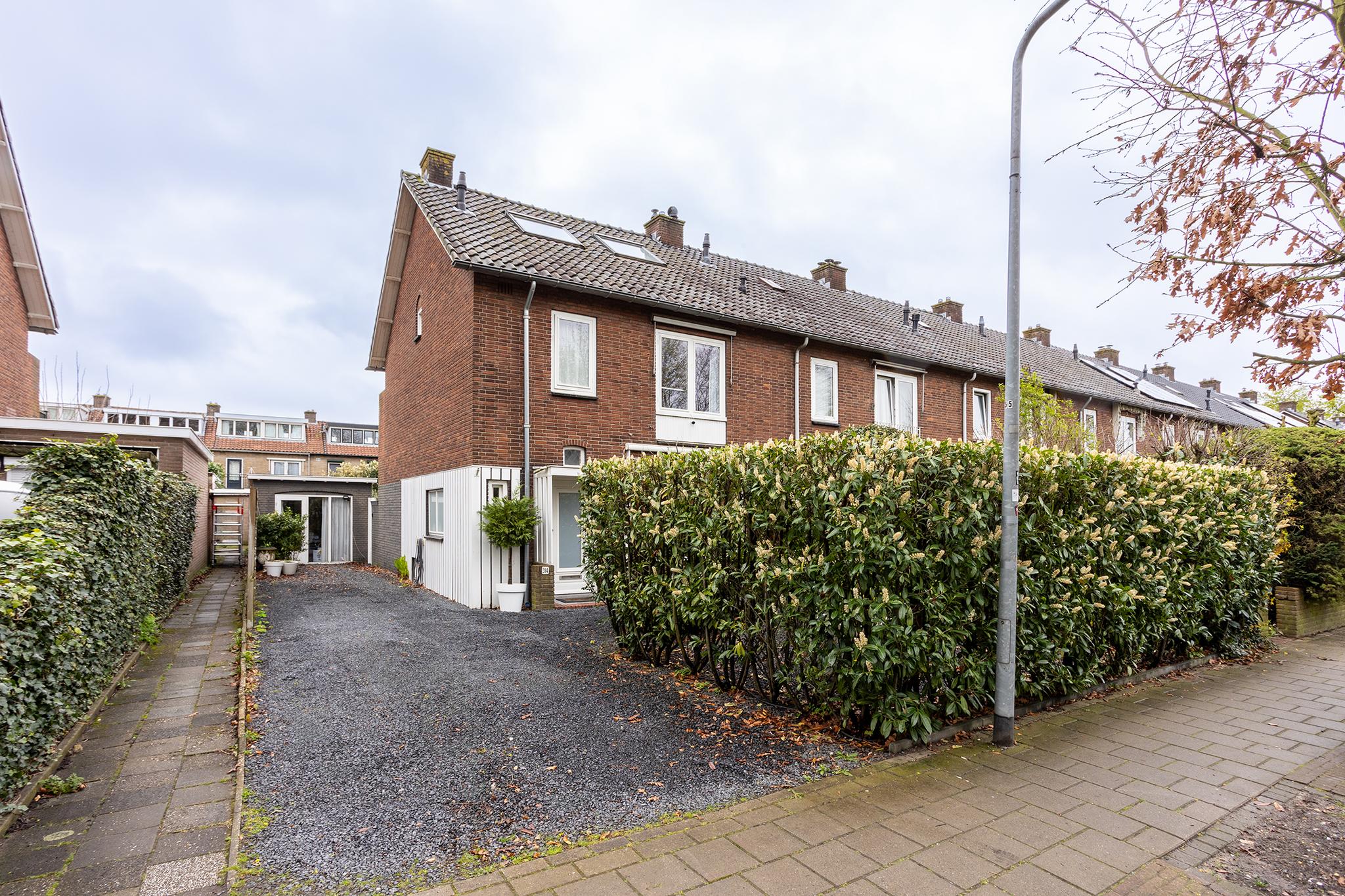Description
Situated on Noorderweg, facing green belt, is this corner house (126m2 living area) with driveway and outbuilding (24m2 living area). The house has been renovated in 2017/2018. Also at the rear, the house is detached due to the deep sunny back garden. Within walking distance of the house are shops for daily shopping, primary schools, the Mediapark and the NS station Mediapark.
Layout:
GROUND FLOOR
Entrance porch, hall, toilet with fountain and standing cellar (approx. 5m²). Walk-through to the extended living room with cosy gas fireplace. The open kitchen with French doors to the back garden provides a lovely living space.
FIRST FLOOR
Landing, 3 bedrooms varying in size, one of which offers access to a large balcony. Very spacious bathroom with shower, toilet and double washbasin.
SECOND FLOOR
Fixed stairs to small attic and large attic space with a dormer window at the rear. The central heating system is neatly hidden in a cupboard.
GARDEN AND GARAGE
Green front garden with driveway and possibility to park 2 cars. The garage is currently used as an outbuilding and is equipped with a pantry, toilet and shower.
The sunny and deep back garden is lovely and free and is located on the east.
Details:
- Renovated in 2017/2018
- Deep rear garden (approx. 14 metres)
- Garage/outbuilding (is included in the living area 24m2)
- On-site parking for several cars
- Central heating system Remeha Tzerra (2017)
- Energy label D
Characteristics

