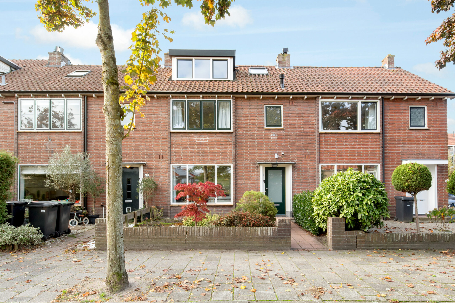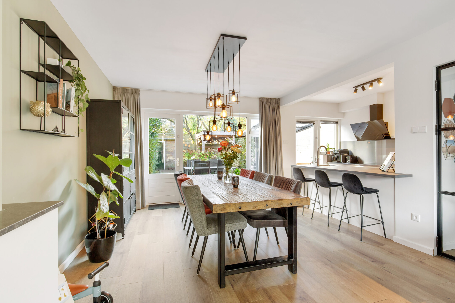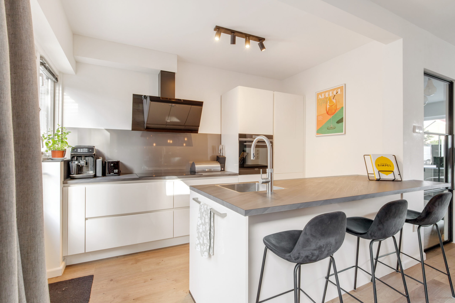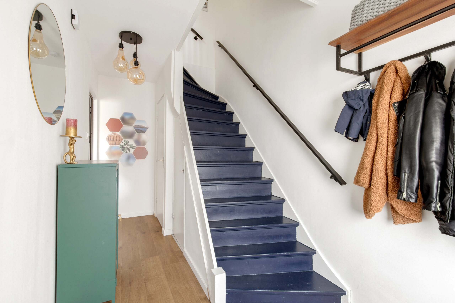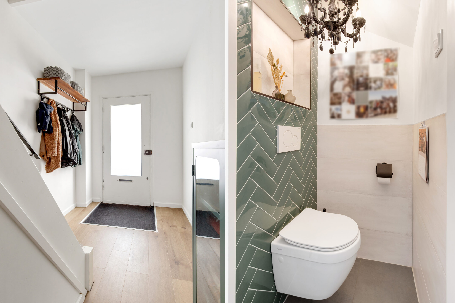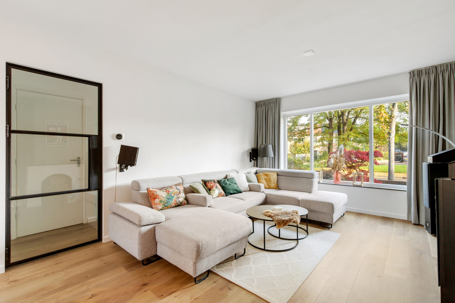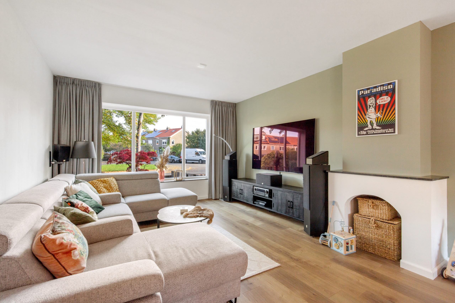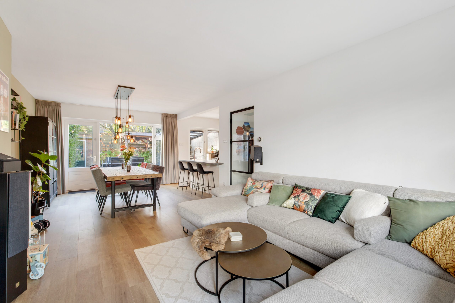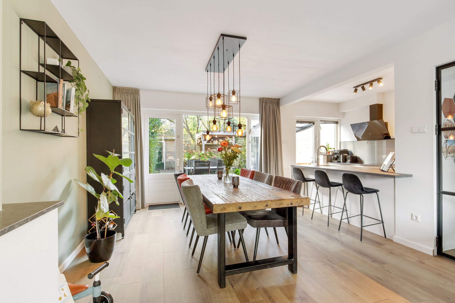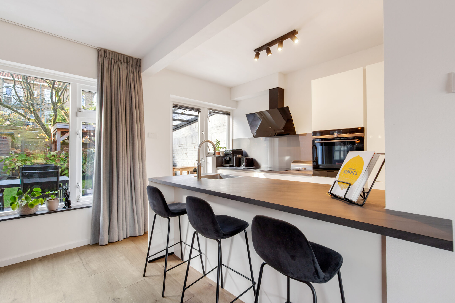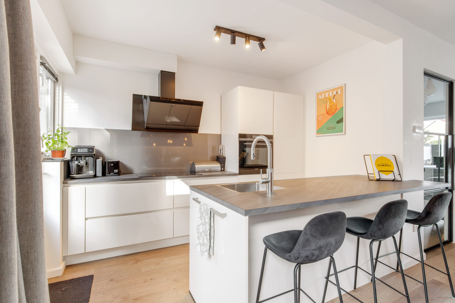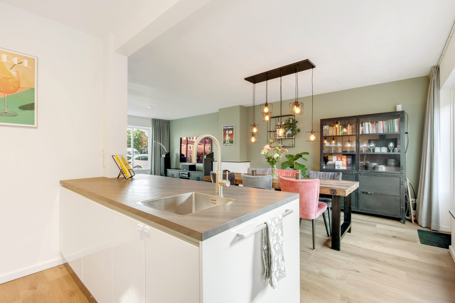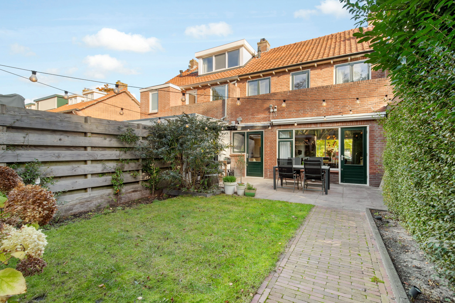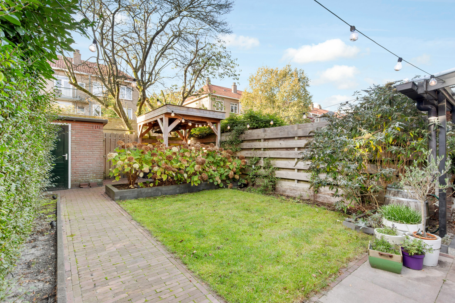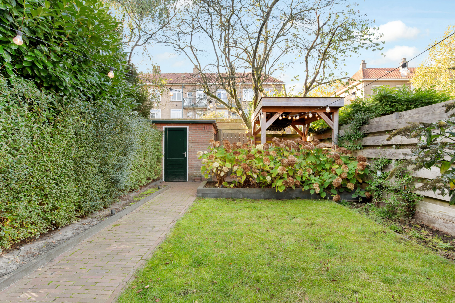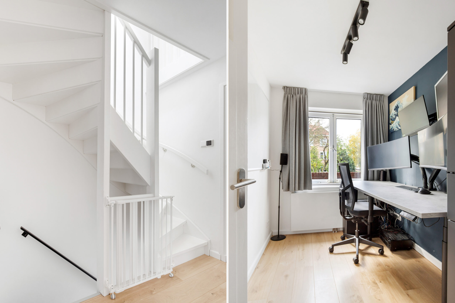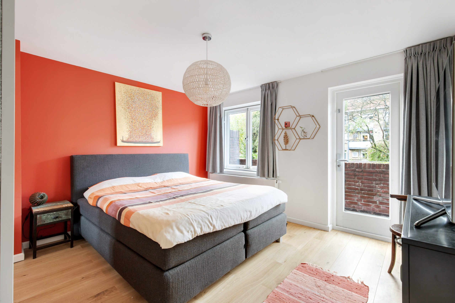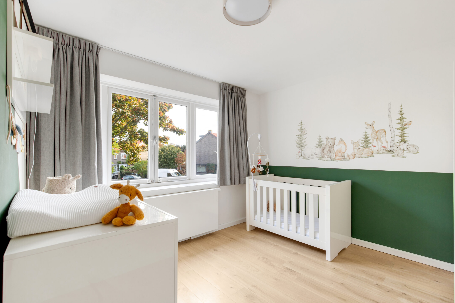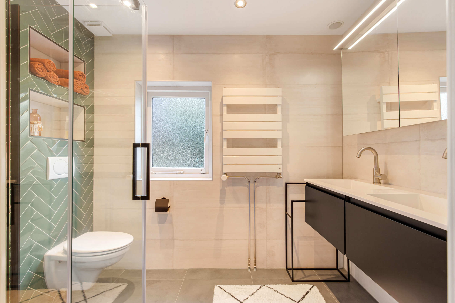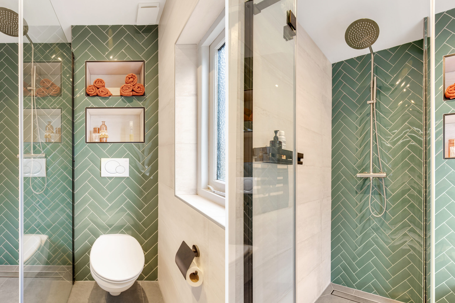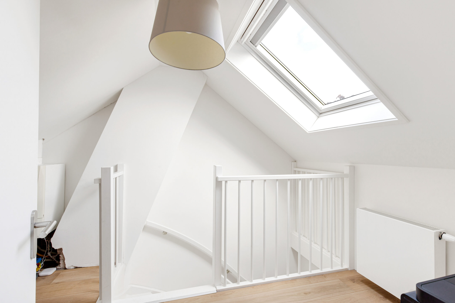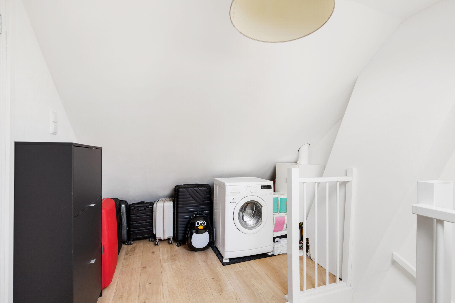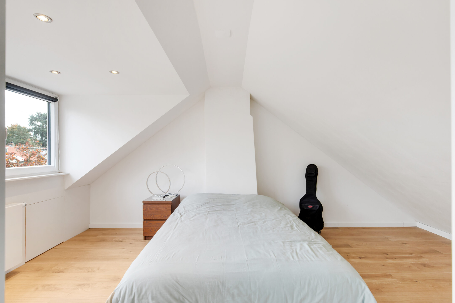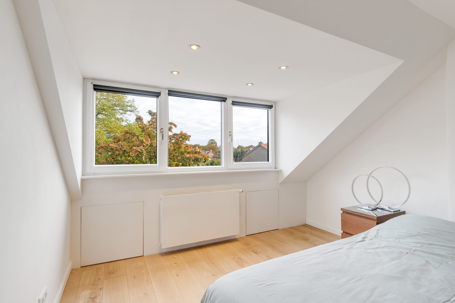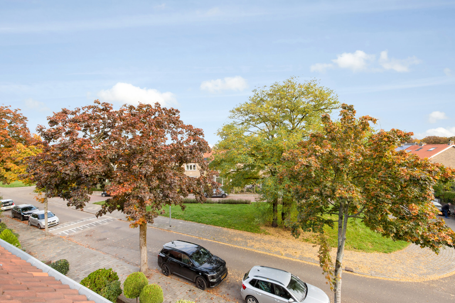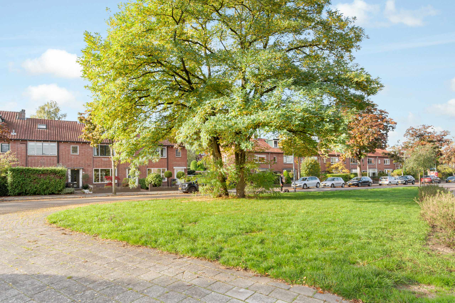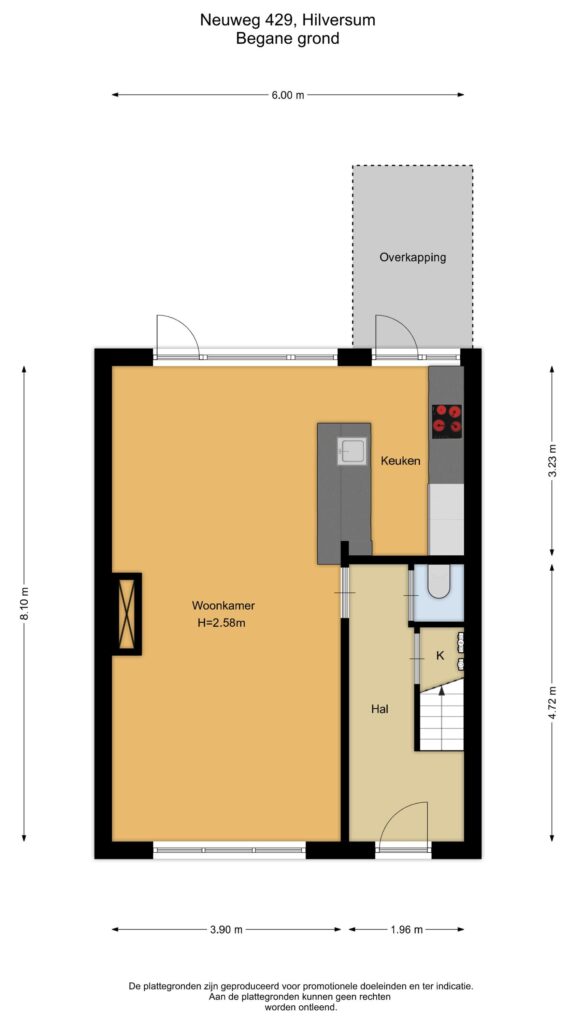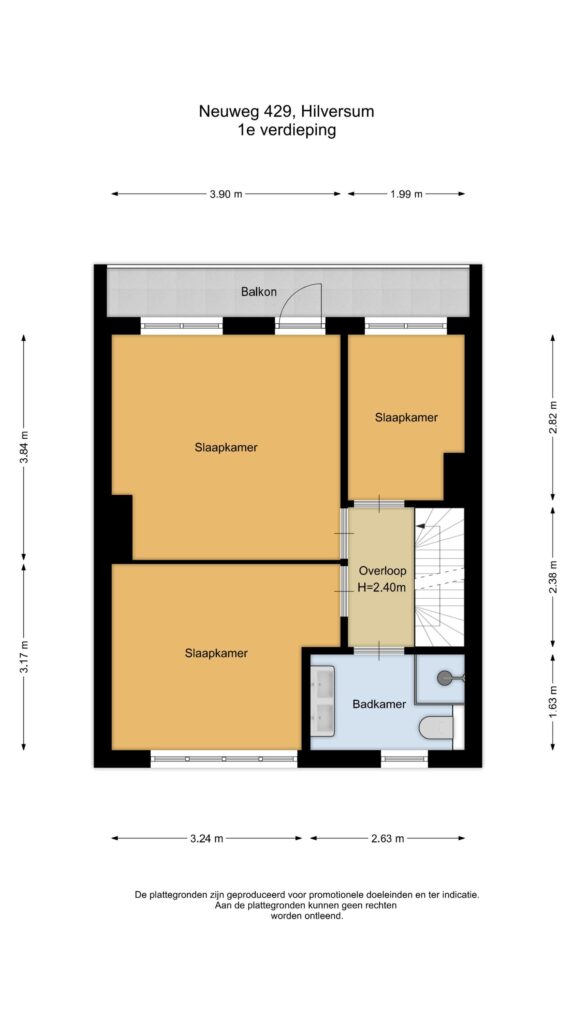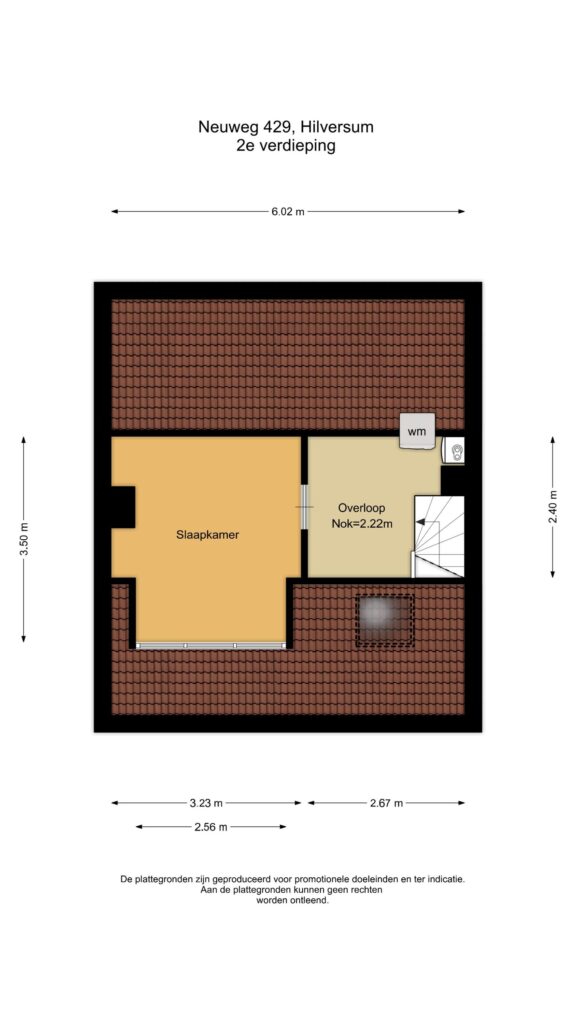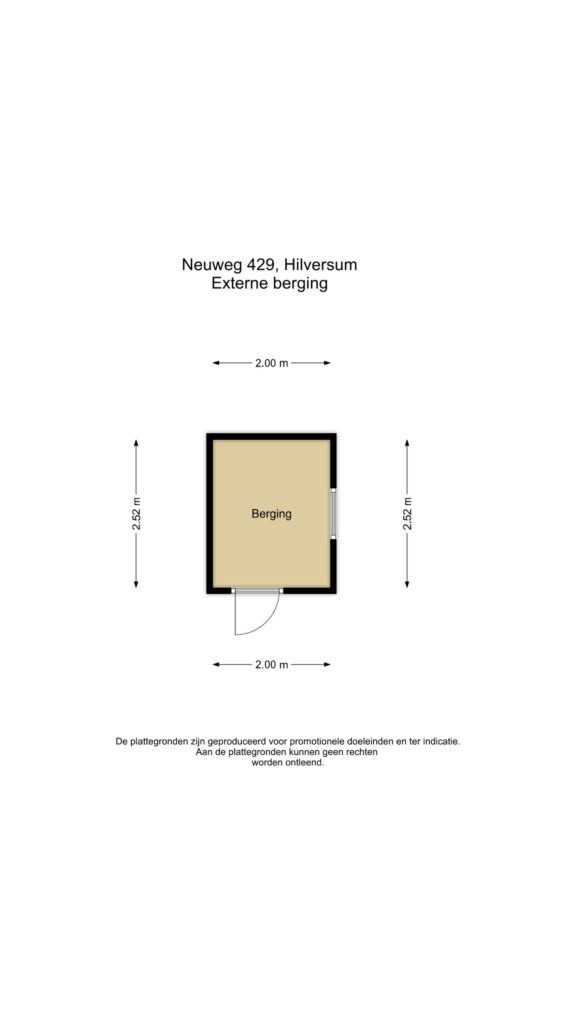Description
FULLY RENOVATED, TURNKEY MID-TERRACE HOME IN HILVERSUM-ZUID
Ideally located in the sought-after Hilversum-Zuid area, this beautifully renovated mid-terrace home (approx. 109 m²) features a sunny southwest-facing garden with rear access and a detached brick storage shed. Fully modernized in 2019/2020 with high-quality materials, this home is ready to move into.
During the renovation, the property was fitted with floor insulation, HR++ double glazing, new PVC flooring on the ground floor, and laminate on the upper floors. The house offers a luxurious open-plan kitchen with cooking island, Quooker tap, and built-in appliances, smooth plastered walls and ceilings, and a stylish modern bathroom. The attic floor has been completely renewed, featuring roof insulation, a new front dormer window, and a sleek finish throughout.
Location
Situated on a quiet street in Hilversum-Zuid, the property is within walking distance of the De Heigallerij shopping center, several supermarkets, and specialty shops. The lively Gijsbrecht van Amstelstraat — known for its boutiques and cafés — is just around the corner, as is the beautiful Hoorneboegse Heide nature area.
Hilversum’s city center and the train stations (Hilversum Centraal and Hilversum Sportpark) are easily reached by bike, providing excellent connections to Amsterdam, Utrecht, and Amersfoort. Major motorways (A27 and A1) are also quickly accessible.
Layout
Ground floor
Entrance with hallway, staircase, and modern toilet. A stylish steel door leads into the bright living room with a luxurious open-plan kitchen featuring a cooking island, Quooker tap, combi oven, induction hob, extractor, dishwasher, and ample storage space.
First floor
Landing with access to three bedrooms, including a spacious main bedroom with balcony at the rear, a second bedroom at the front, and a third room currently used as a study. The modern bathroom includes a shower, toilet, double washbasin with vanity unit, and towel radiator.
Second floor
Spacious attic room with dormer and roof window at the front, landing with washing machine/dryer connections and central heating system. This space is ideal as a fourth bedroom, home office, or hobby room. There is also potential to add an additional dormer at the rear (permit-free).
Garden
The sunny, low-maintenance garden faces southwest and offers rear access through an extra-wide gate, as well as a detached brick shed with electricity. A wonderful spot to relax or enjoy outdoor dining in the sun.
Key features
- Energy label C
- High-quality renovation (2019/2020)
- Fully equipped with HR++ double glazing
- Sunny southwest-facing garden with rear access and extra-wide gate
- Brick storage shed with power supply
- Living area: approx. 109 m²
- Plot size: 181 m²
- Built in 1952
In short:
A charming and stylishly modernized home in a prime Hilversum-Zuid location — move-in ready!
Characteristics

