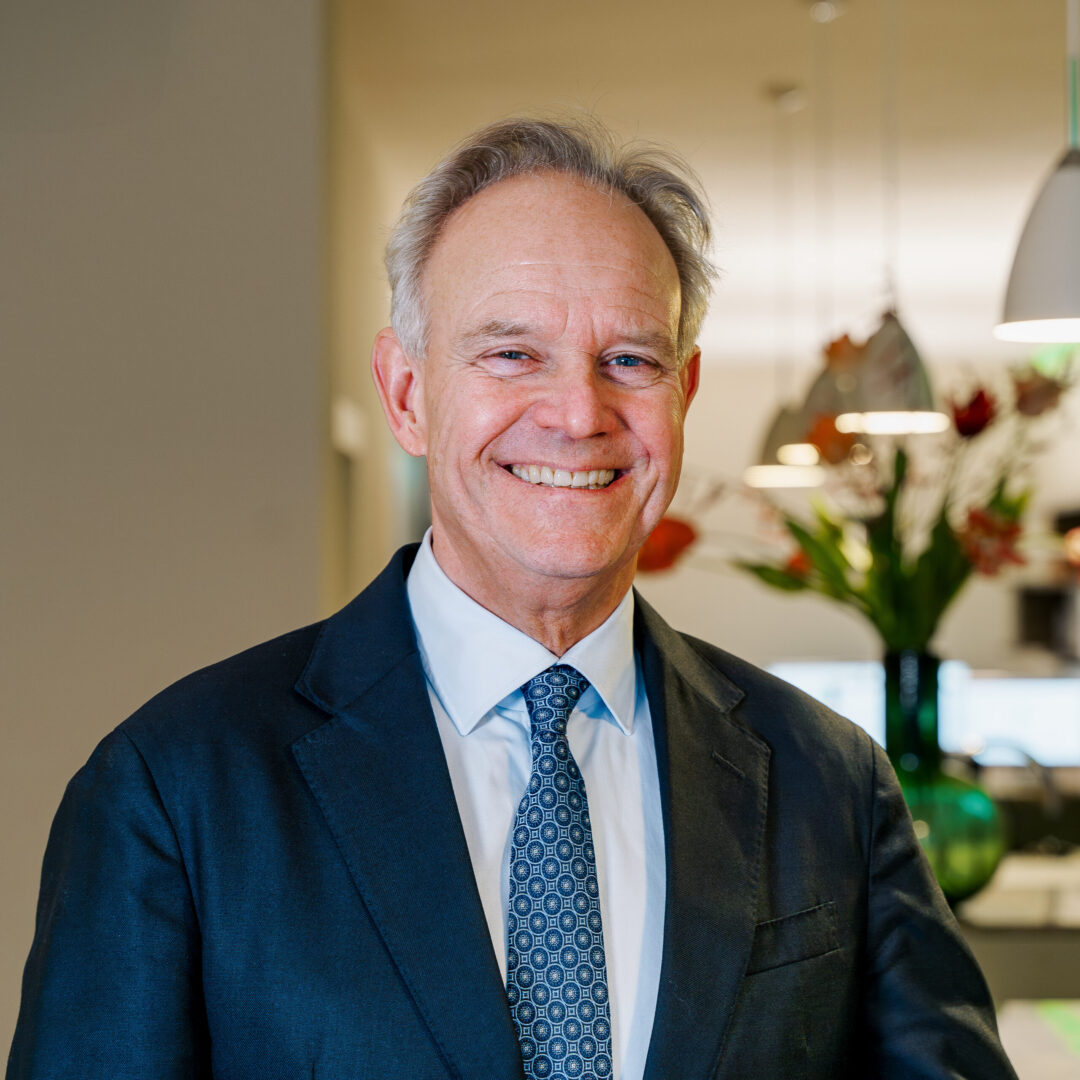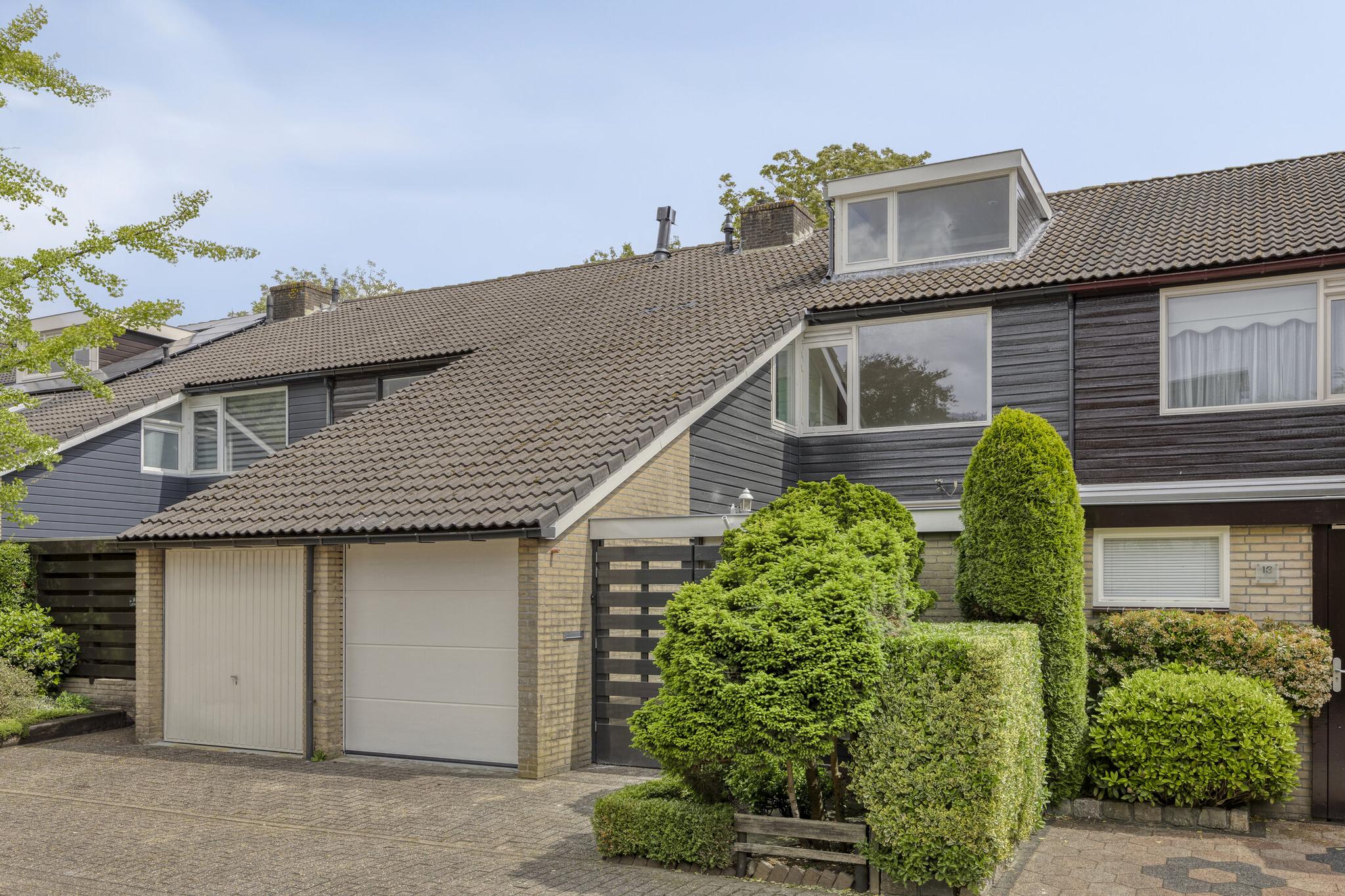Description
Charming Family Home with Garage and Sunny, Spacious Garden in a popular Hilversum Neighborhood
Located in the heart of a popular, family-friendly neighborhood in Hilversum, this inviting terraced home with an attached garage is now for sale. The property offers a perfect blend of comfort and functionality, providing generous space for modern family living. Its location is particularly appealing—within walking distance of shops, schools, and children's play areas.
Living Experience
The home welcomes you with both a front and a spacious, sunny back garden, which also includes a convenient rear entrance. The ground floor features a bright living room that flows seamlessly into a modern open-plan kitchen, complete with built-in appliances. From the kitchen, you can step directly into the back garden, making it ideal for indoor-outdoor living.
The home has been freshly painted throughout, giving it a clean, bright look and making it move-in ready.
A standout feature is the attached garage with an electric door—ideal for secure parking or additional storage. The property also includes a separate bike shed.
Bedrooms and Bathroom
On the first floor, you'll find three comfortable bedrooms and a well-appointed bathroom. The bathroom is fully equipped with a bathtub, separate shower, second toilet, and washbasin.
The top floor features a spacious attic room with a dormer window, offering flexible use as an additional bedroom, office, or hobby space. This level also houses the home’s technical installations, including a Nefit heating boiler and mechanical ventilation system.
Key Features:
- Practical attached garage with electric door
- Modern kitchen with built-in appliances
- Double-glass windows throughout
- Four generously sized bedrooms
- Freshly painted interior – bright, clean, and move-in ready
- Located in a sought-after, family-oriented area with excellent local amenities
Characteristics

