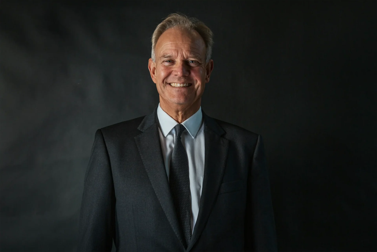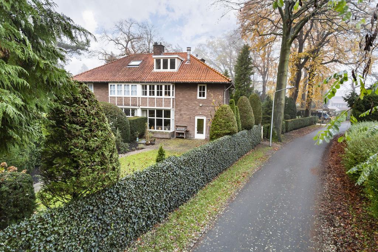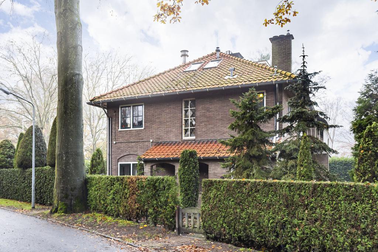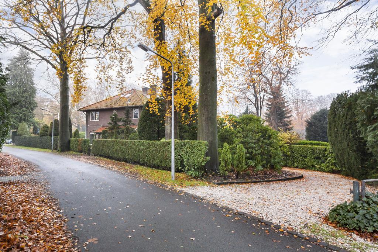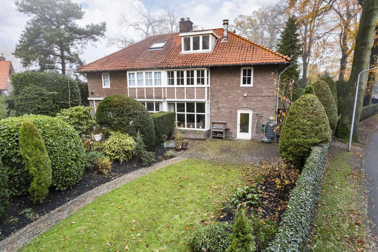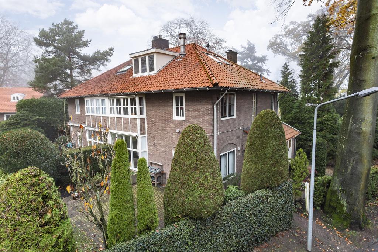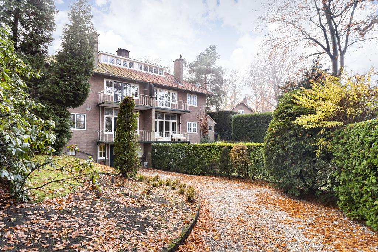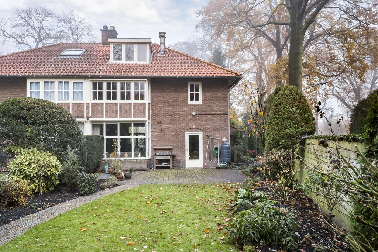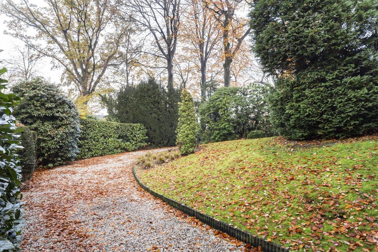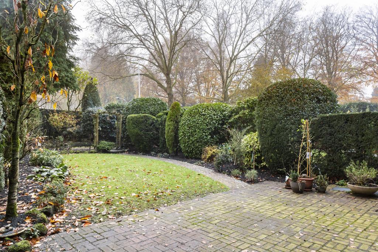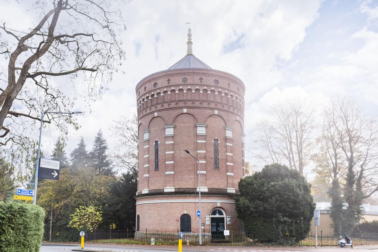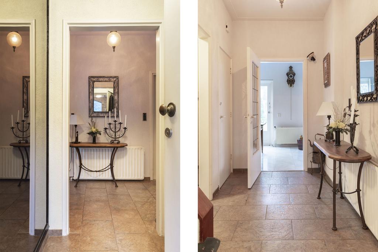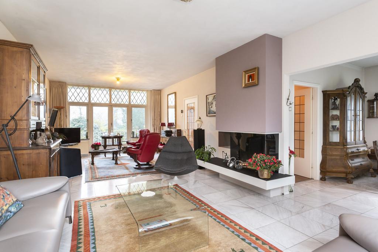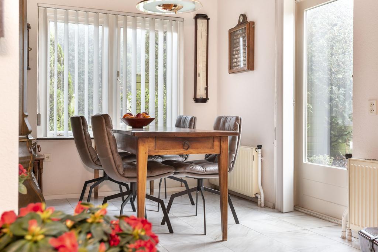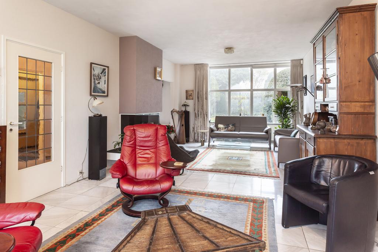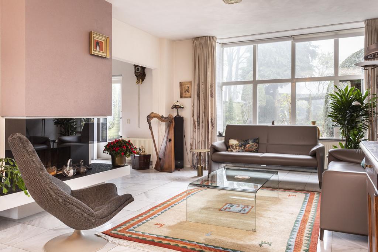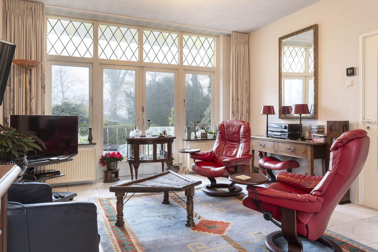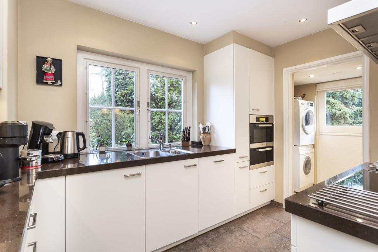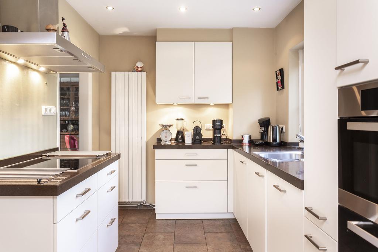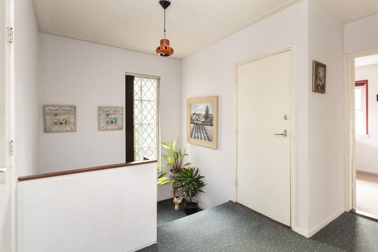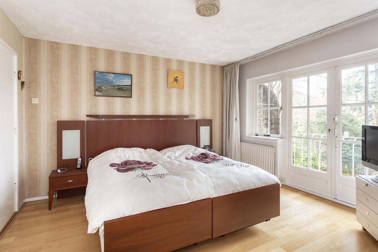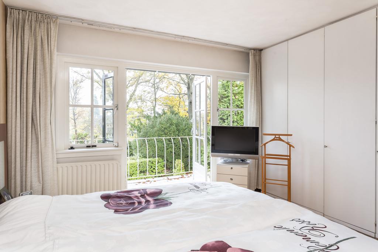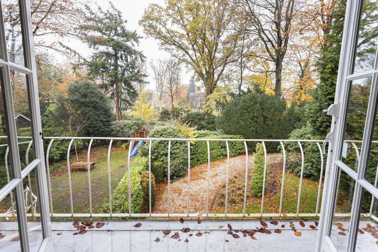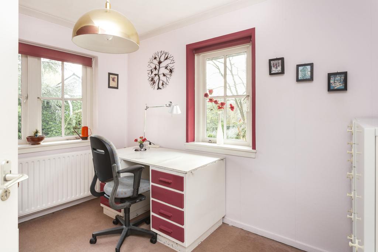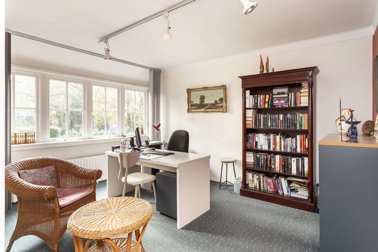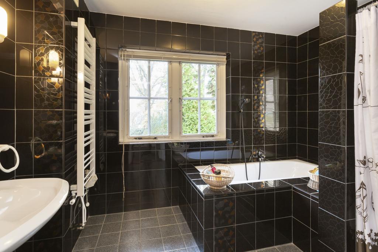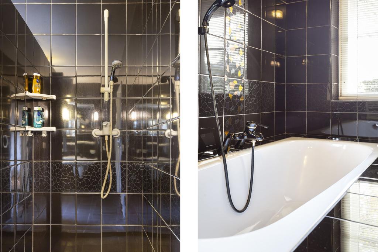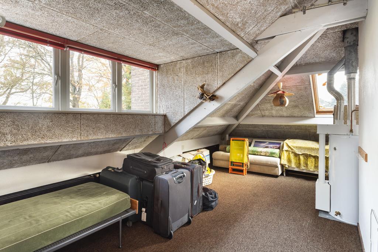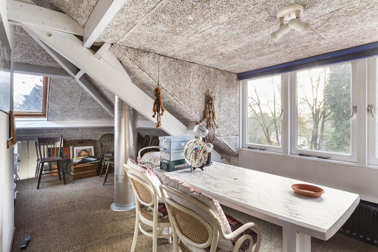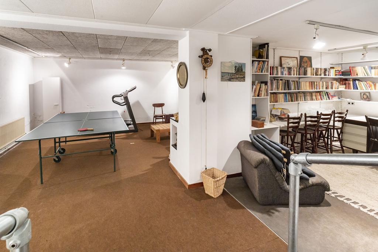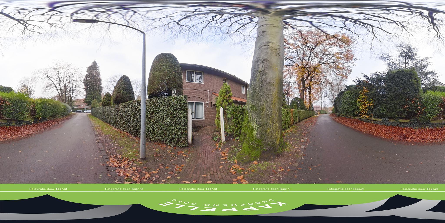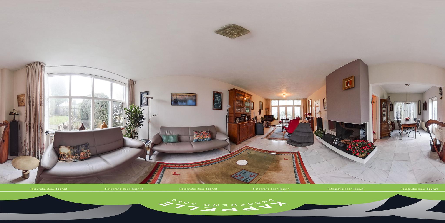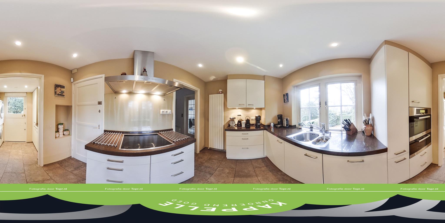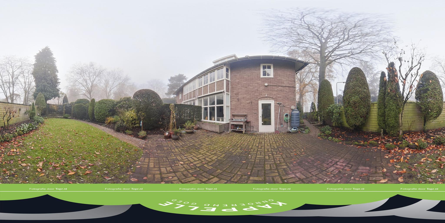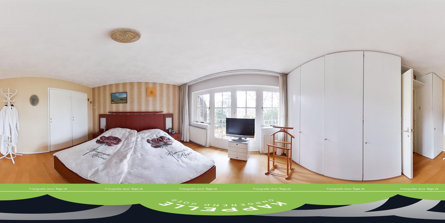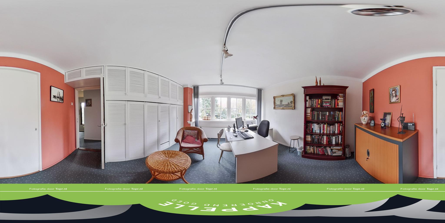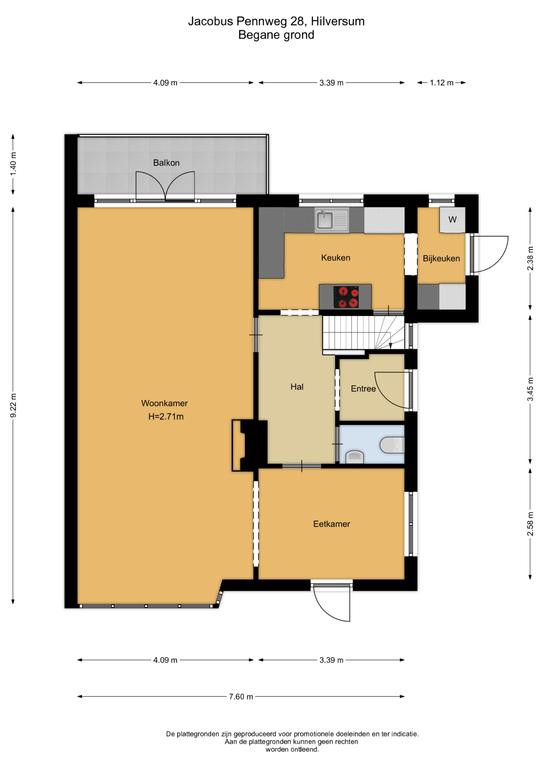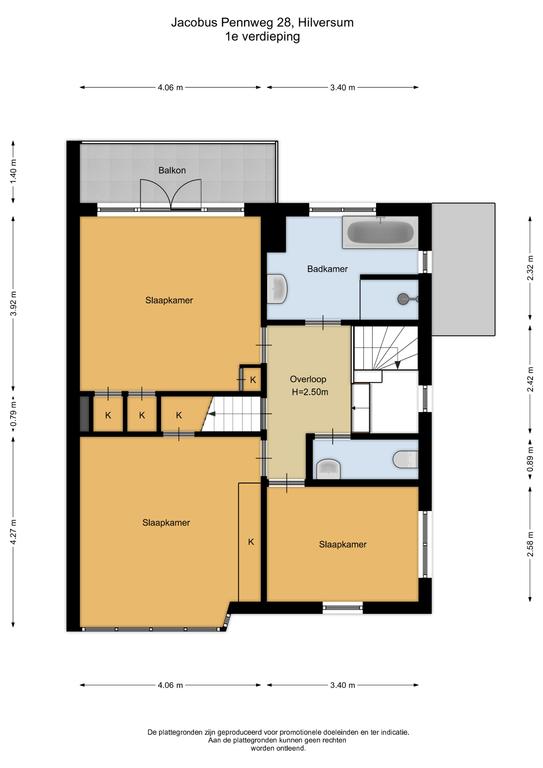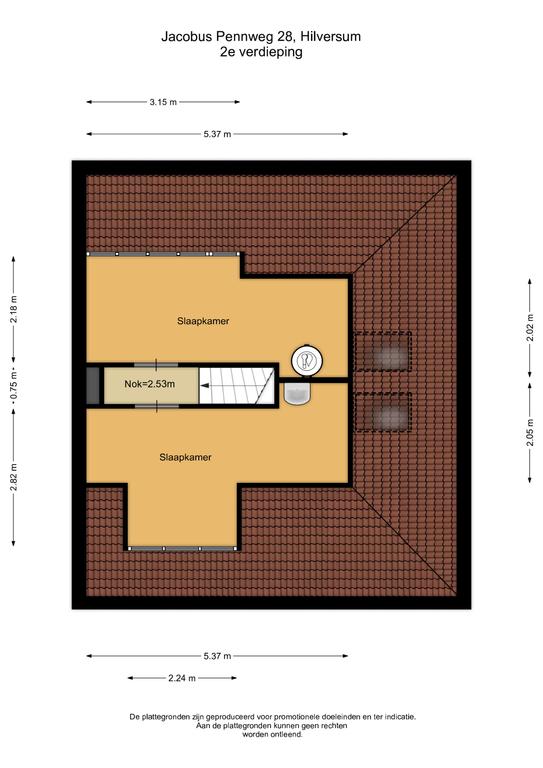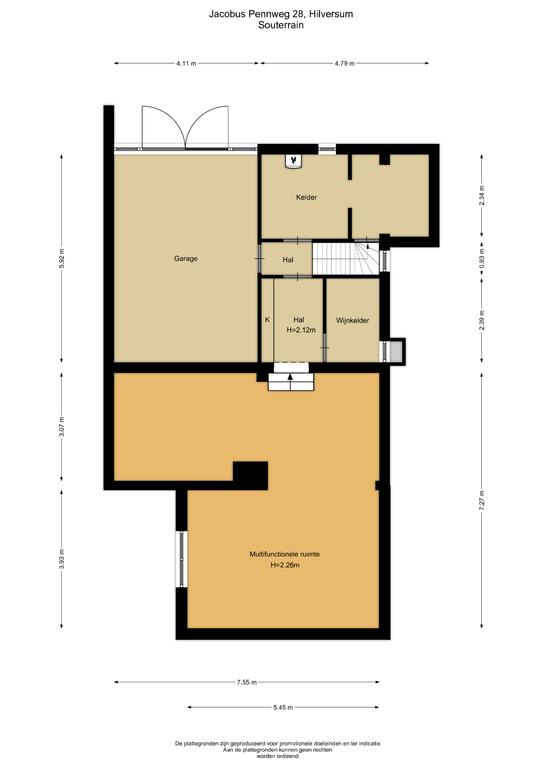Description
In the wooded residential area "Trompenberg" located on, almost the highest point of Hilversum, a generous plot of 703 m² this in 1948 built semi-detached (family) villa with garage and spacious basement, which can be used for various purposes.
Location:
The roads towards highways A1 and A27 are easily accessible which include Amsterdam / Schiphol and Utrecht within 30 minutes by car. Hilversum has a train station with Intercity connection, a large range of stores and restaurants, good primary and secondary schools and sports clubs. Forest and heath areas can be found in abundance in this popular area.
Layout:
First floor: covered entrance, vestibule, spacious hall, toilet with fountain, L-shaped living room with fireplace and French doors to the balcony, closed kitchen including built-in appliances and utility room with separate access.
Basement: garage with heating, electricity and water, wine cellar, pantry and boiler room. Suitable for multiple purposes, such as a large hobby room.
First floor: three bedrooms varying in size, one with access to a balcony. The two larger bedrooms have closets. Bathroom with bath, shower, sink, separate toilet with sink.
2nd floor: landing, two bedrooms both with dormer windows, skylights and storage room.
Details:
- Built in 1948;
- Located in a protected village;
- Double glazing and windows;
- Central heating boiler (Atag, 2018);
- Total of 5 bedrooms.
Characteristics
