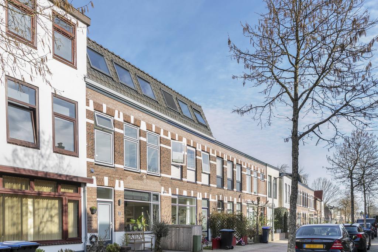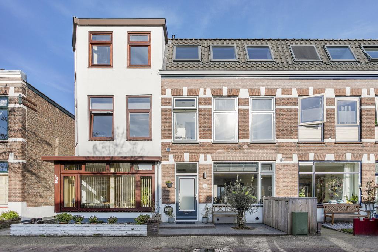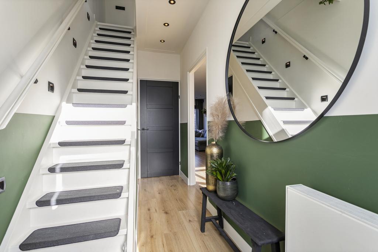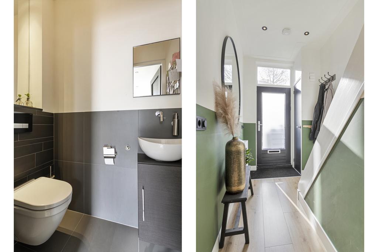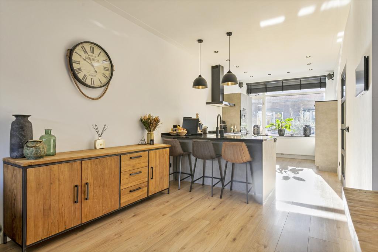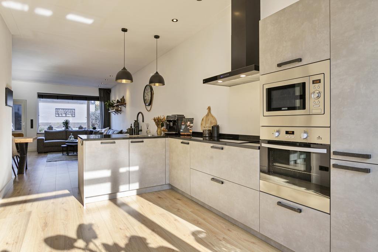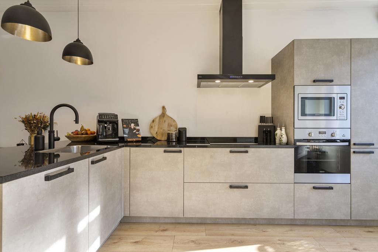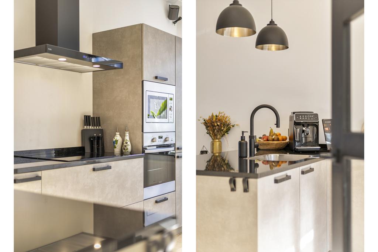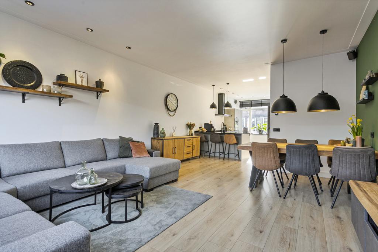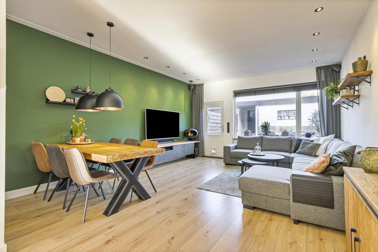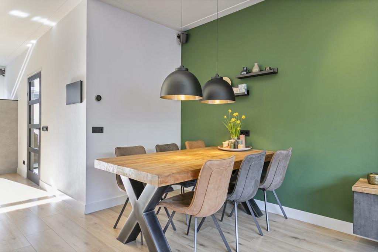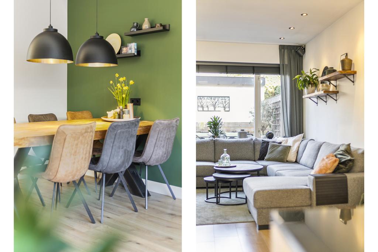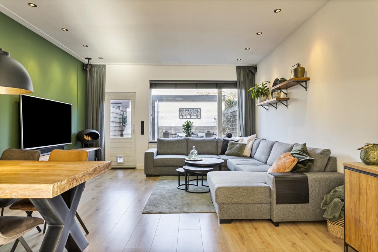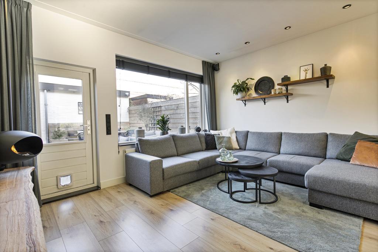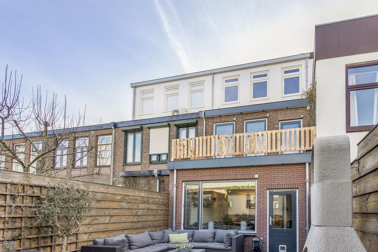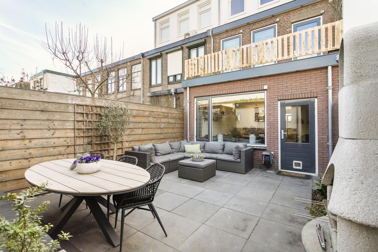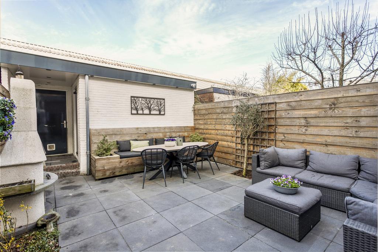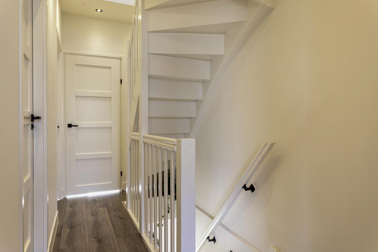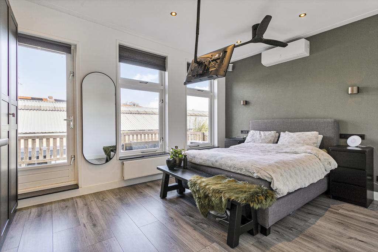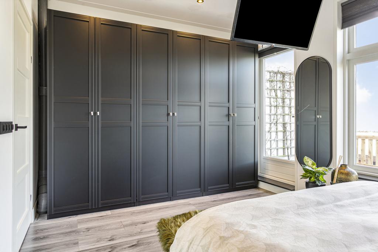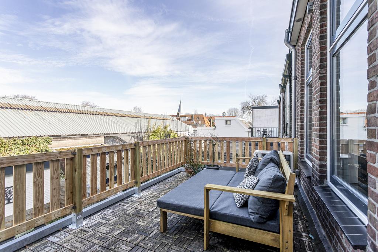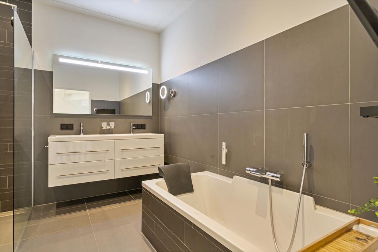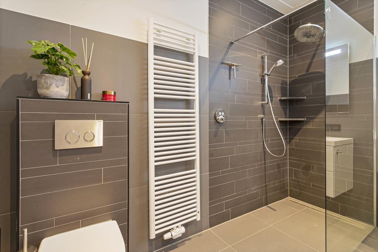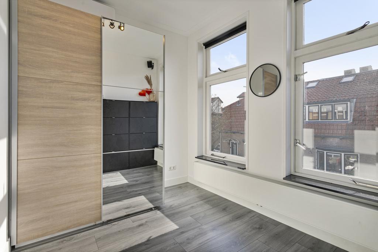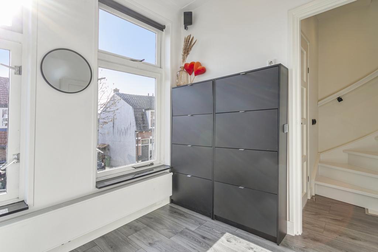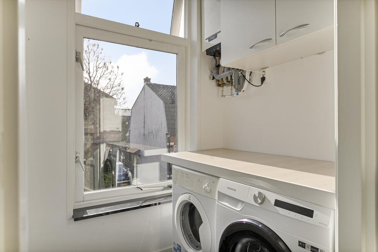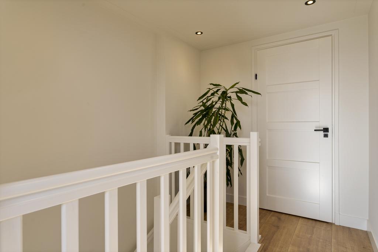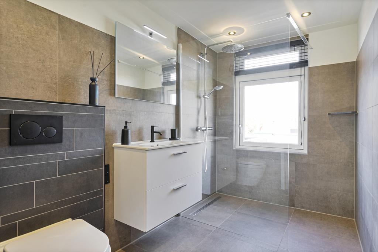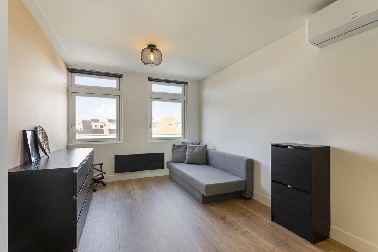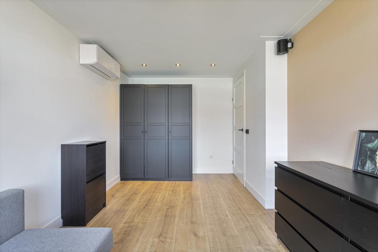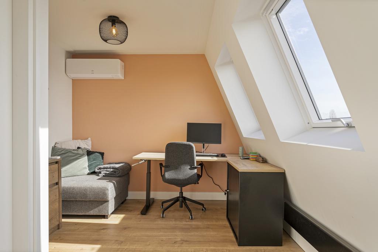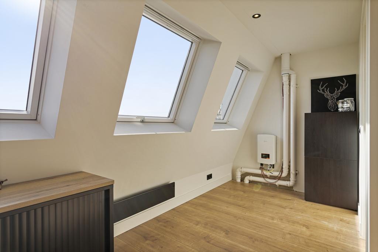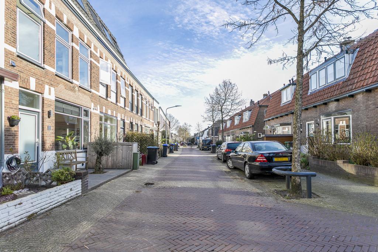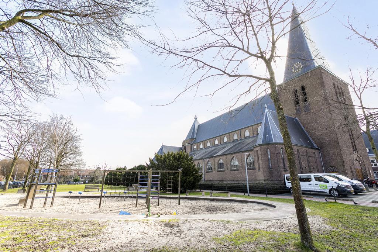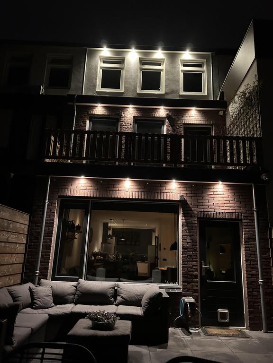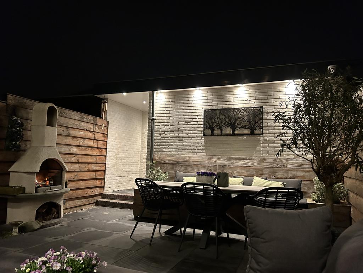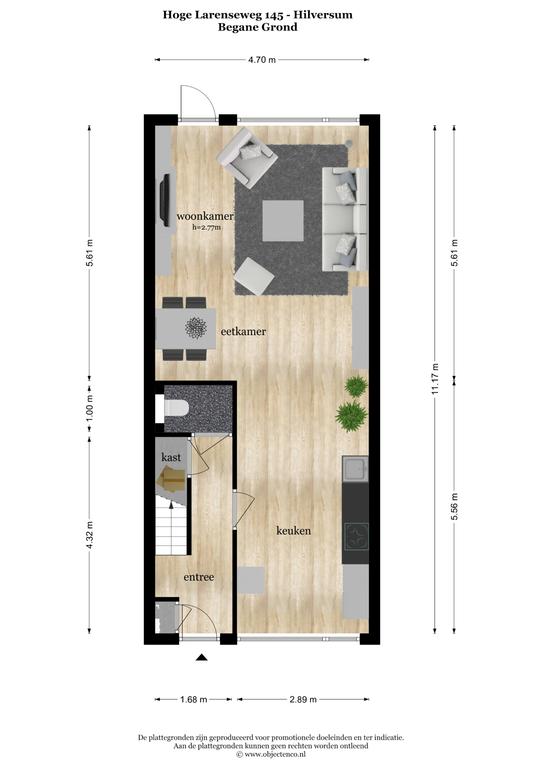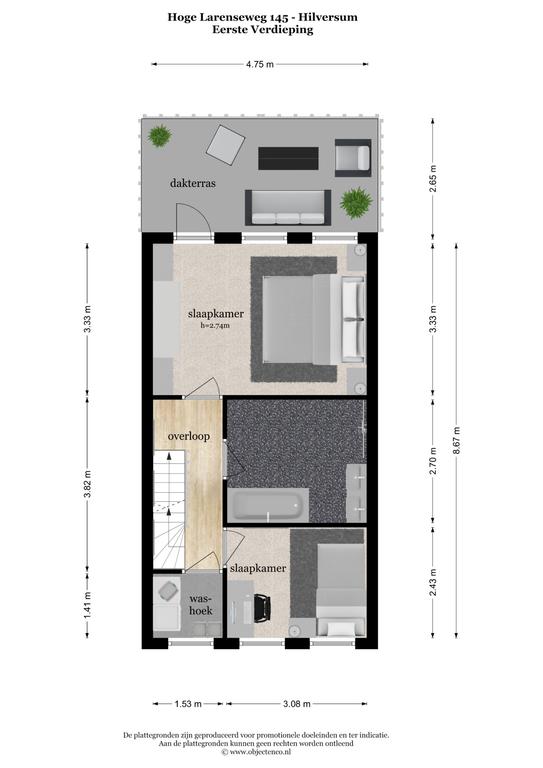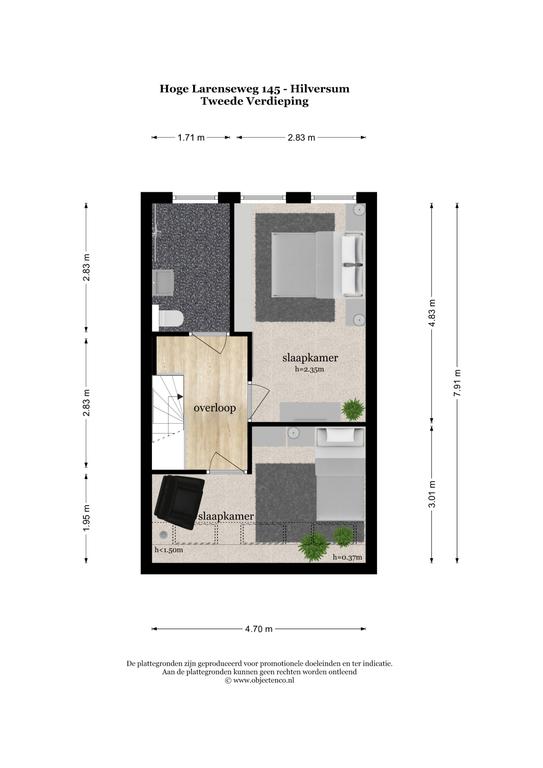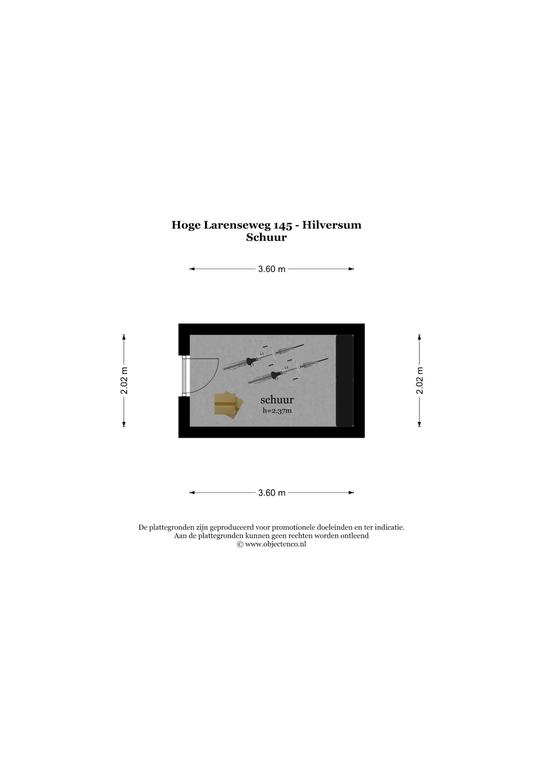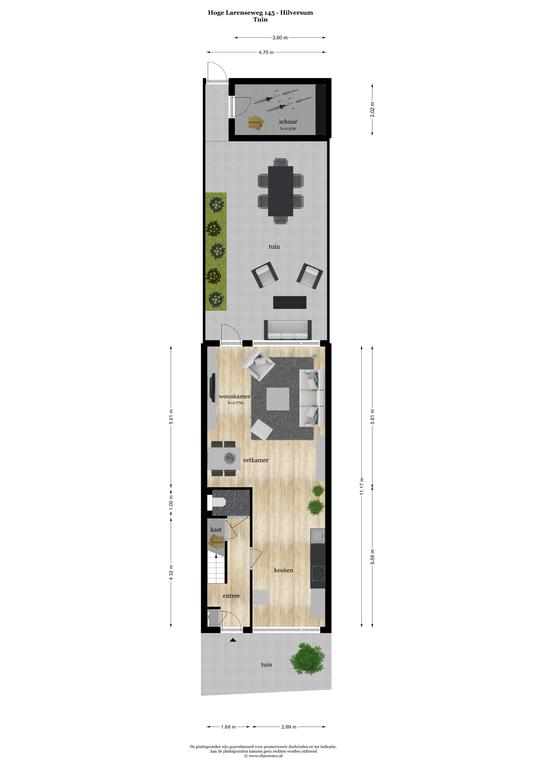Description
Fantastic attractive and extended family home with ENERGY LABEL A, 12 solar panels, open kitchen, 4 bedrooms and 2 bathrooms, located on a quiet street. The owner added a 2nd floor to the house in 2021 with the same level of finishing.
Layout:
Ground floor: entrance hall with staircase to the first floor, storage space under the stairs and spacious modern toilet with hand basin, spacious open kitchen with various built-in appliances, lovely extended and bright living room with high ceilings and a door to the back garden.
1st floor: landing, rear bedroom with air-conditioning and access to the roof terrace. Second bedroom also with air conditioning, modern bathroom with bath, toilet, shower, double washbasin and underfloor heating. Separate laundry room with central heating system.
2nd Floor: via fixed staircase you reach the 2nd floor with two bedrooms both with air conditioning. A second bathroom with shower, toilet, sink and underfloor heating.
Garden:
The property has a nice backyard facing northwest with plenty of afternoon and evening sun. The garden is also accessible through the back.
Location:
Within walking distance of the city centre and railway station. A neighbourhood playground, several schools and shopping centre "Seinhorst" are in the immediate vicinity of the house.
Features:
- year of construction 1906
- completely renovated and extended in 2017;
- roof construction/extention in 2021;
- living area 129 m²;
- 12 solar panels;
- roof terrace;
- plot 118 m²;
- energy label A;
- central heating boiler Remeha Tzerra combi 2017.
In short, a fantastic (family) house in a nice location that must definitely be seen inside!
Characteristics

