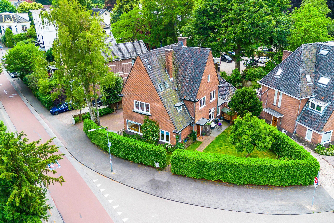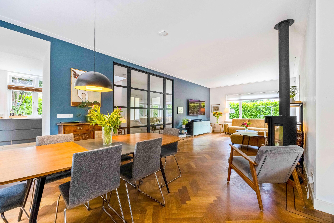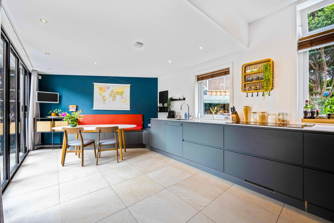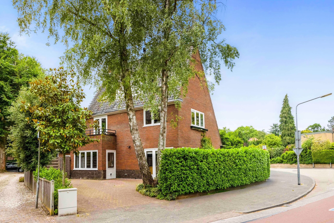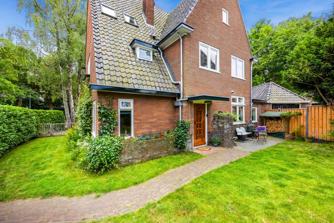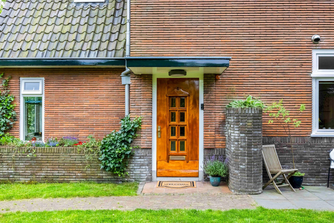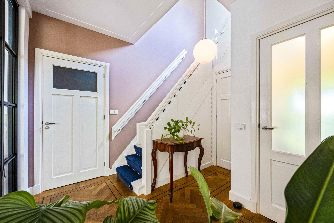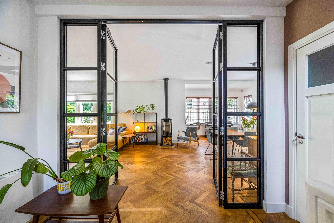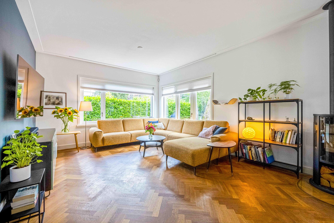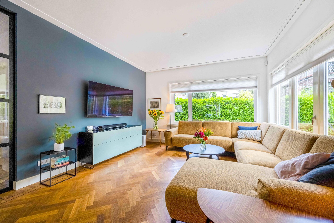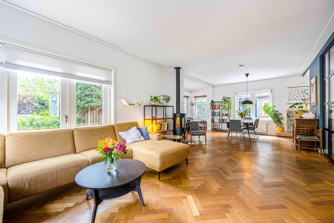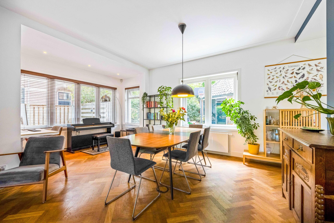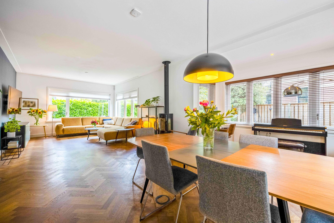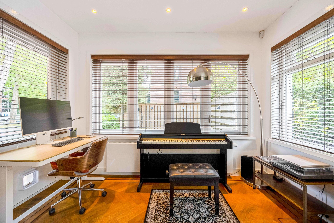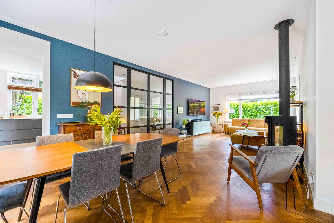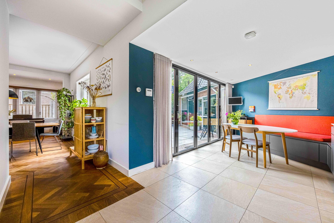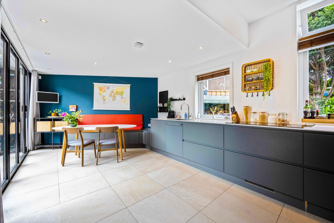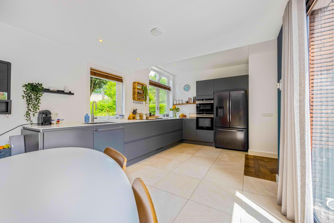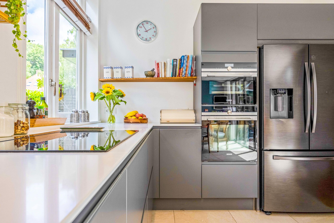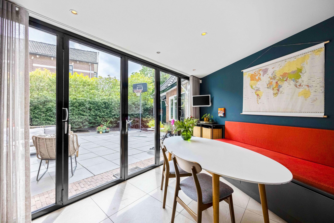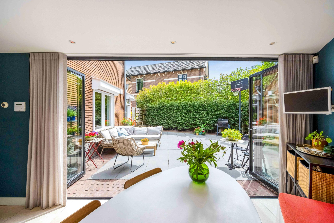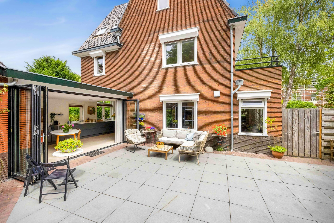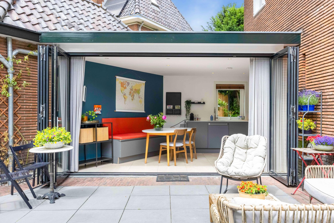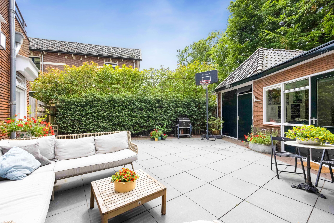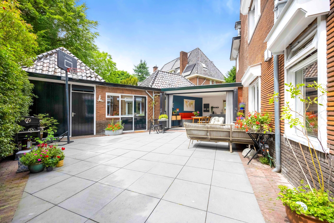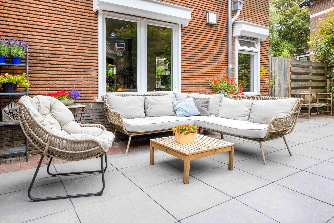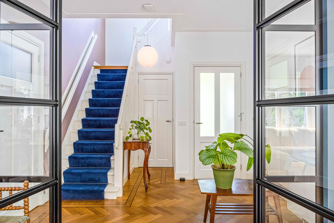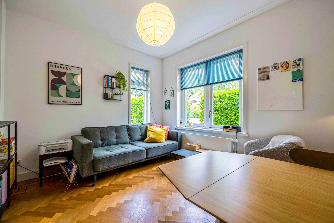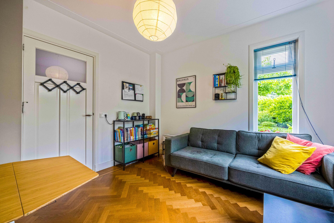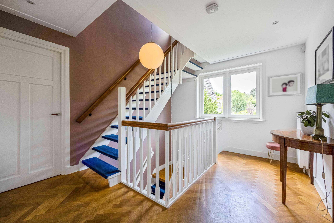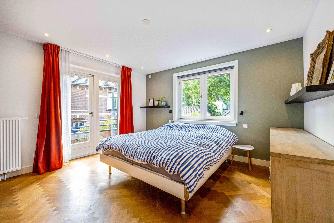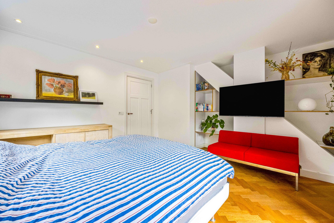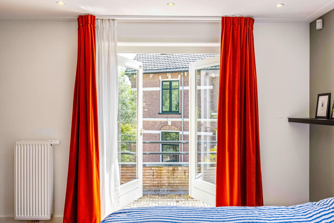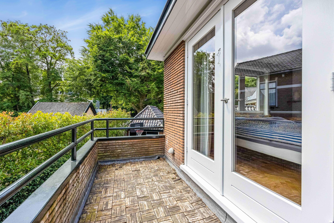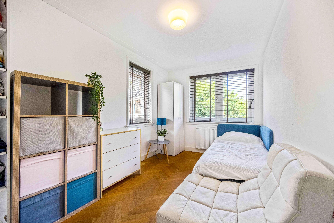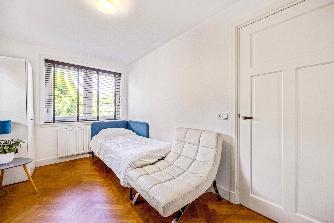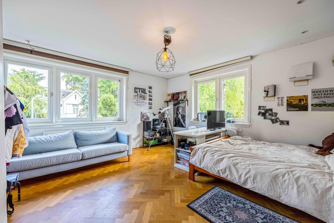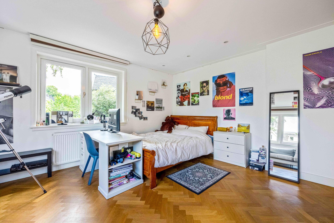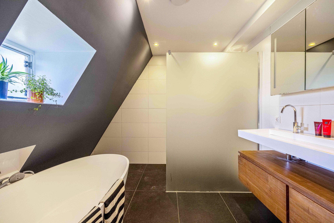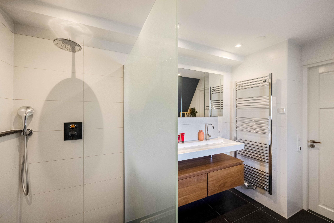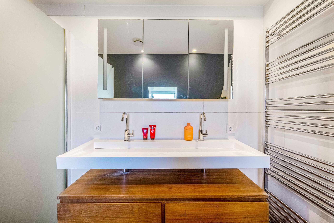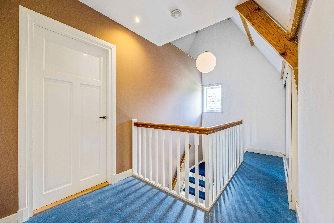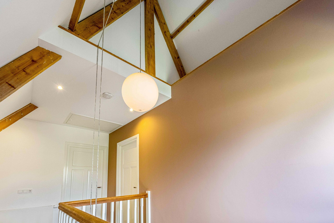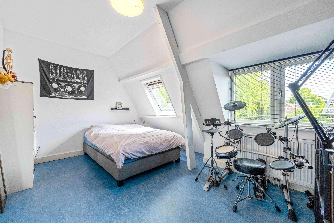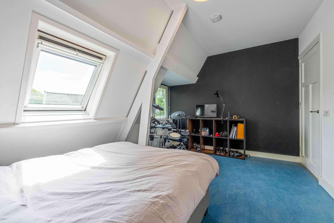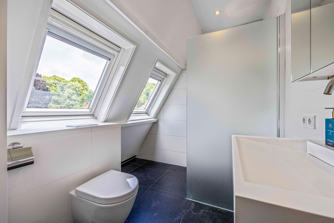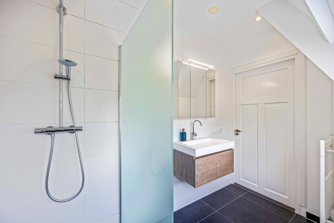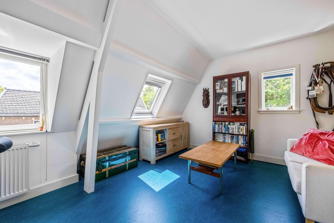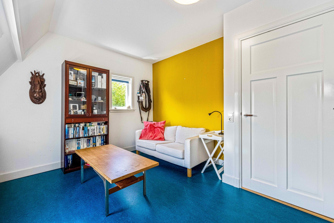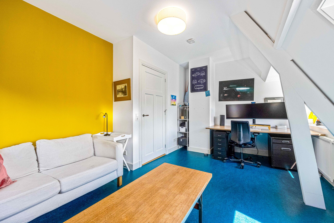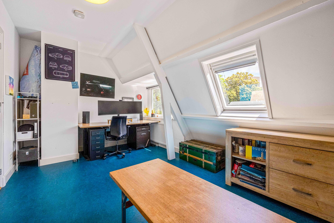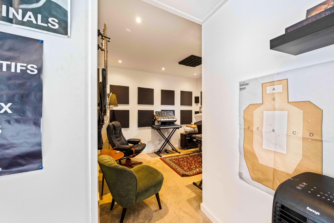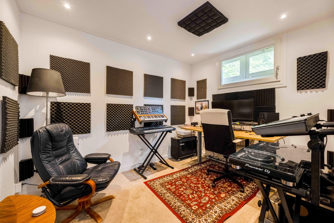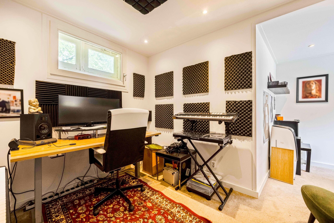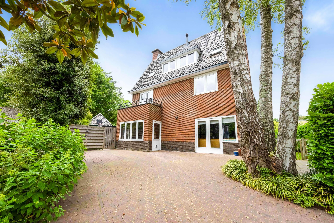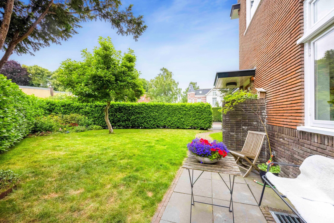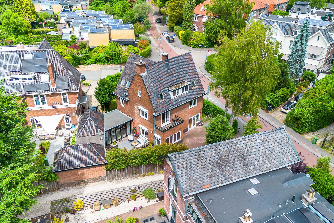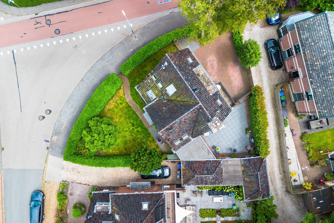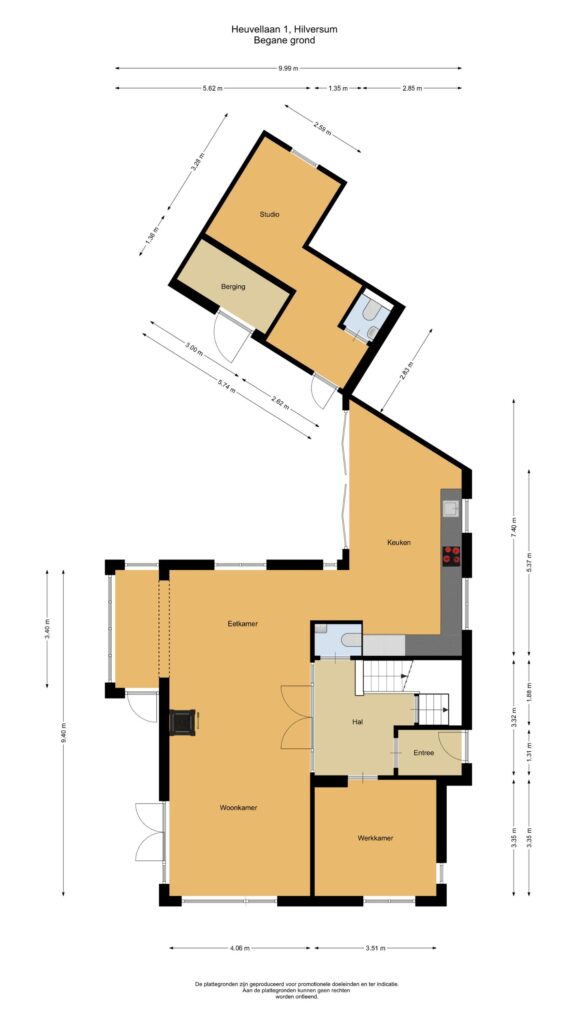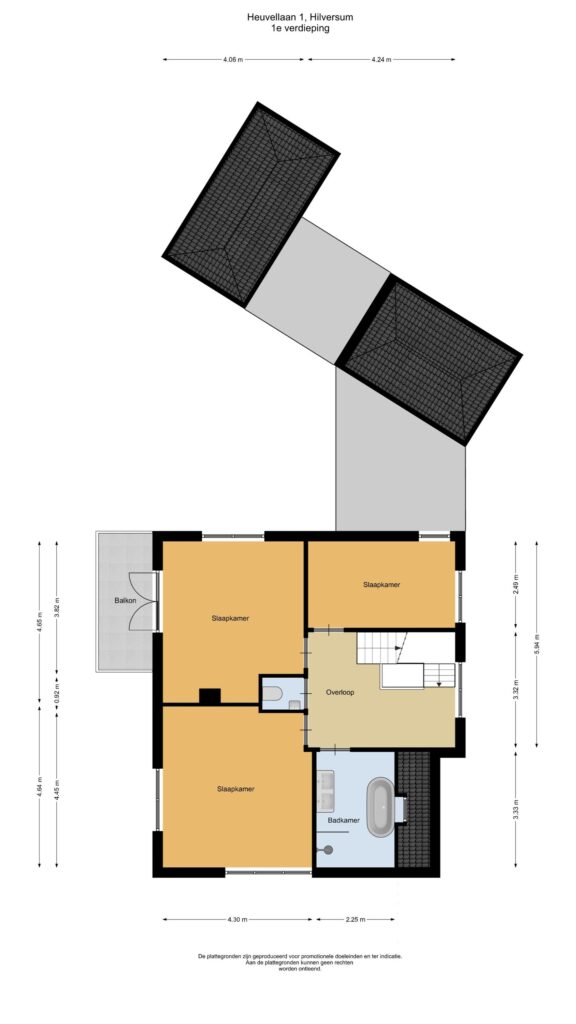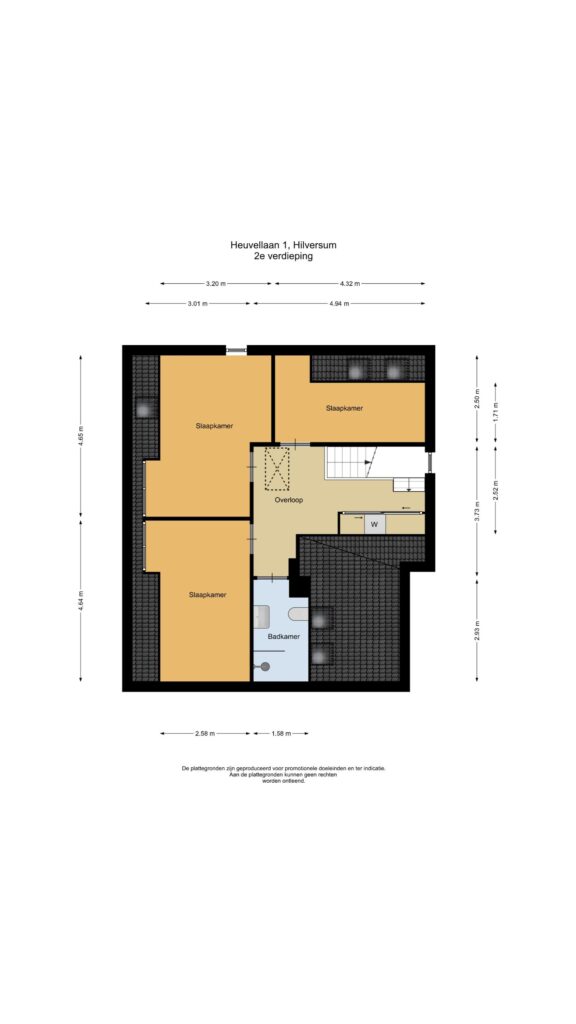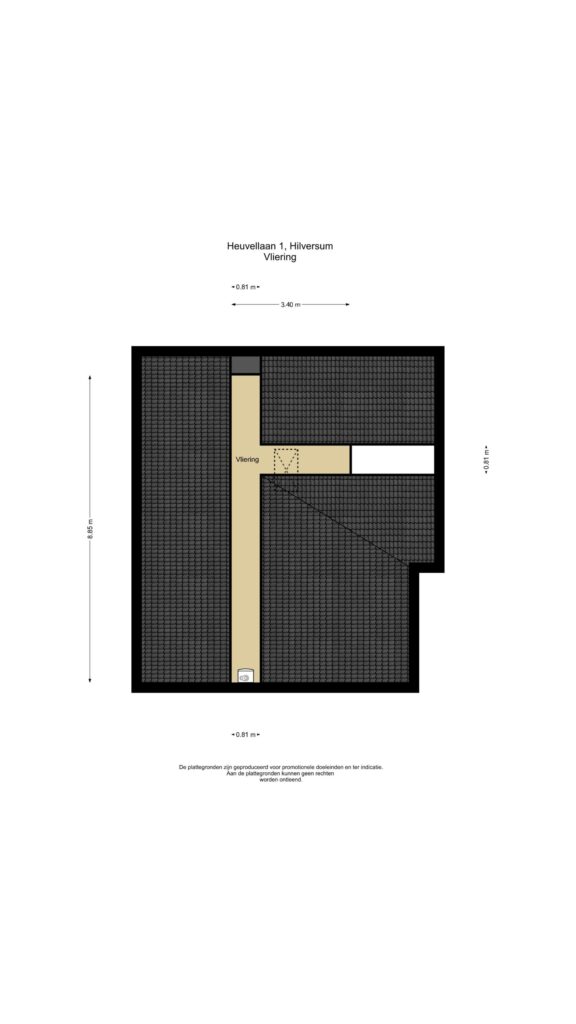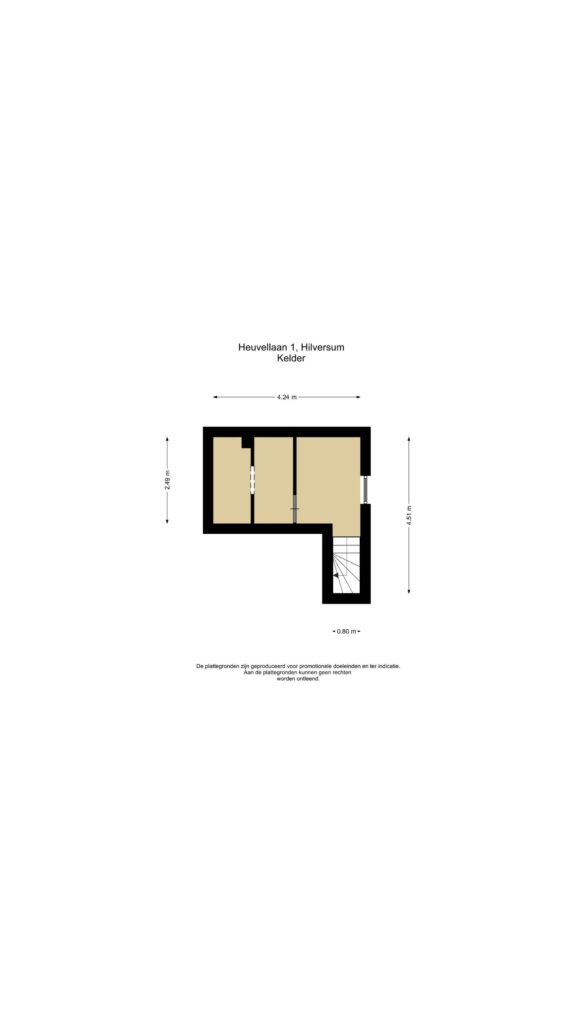Description
Charming Detached 1930s Villa in a Peaceful yet Central Location!
On the leafy Heuvellaan in Hilversum stands this charming detached villa: a characterful family home with the allure of the 1930s, combined with today’s modern comfort. With approx. 240 m² of living space, six bedrooms, two bathrooms, a multifunctional outbuilding, and a spacious garden, this property offers all the space you need to live and work comfortably.
Location
Heuvellaan is a quiet street in a highly sought-after neighborhood of Hilversum. Supermarkets, schools, childcare facilities, sports clubs, and inviting cafés and restaurants are all within close reach. Hilversum train station is only a short distance away, providing excellent connections to Amsterdam, Utrecht, and Amersfoort. A perfect balance of tranquility, space, and accessibility.
Character, Light & Living Space
Built in 1933 and located in a designated heritage area, the villa exudes atmosphere and history. Original style features have been carefully preserved, creating a striking contrast with modern amenities. Thanks to its generous proportions, high ceilings, and smart layout, the home feels spacious, bright, and welcoming.
Layout
Ground floor
Through the vestibule with coat area, you enter the hall with access to the living room, study, guest toilet, and cellar. At the front of the house is a pleasant study, ideal as a quiet home office or library. The bright living room with herringbone parquet flooring and wood-burning stove flows into the dining room. Adjacent is the modern open-plan kitchen, fitted with various built-in appliances.
First floor
Landing with access to three bedrooms, including one with a balcony. The bathroom is fitted with a bathtub, walk-in shower, and double washbasin. Separate toilet available.
Second floor
Here you will find three additional spacious bedrooms and a second bathroom with shower, washbasin, and toilet. The laundry area with washing machine and dryer is neatly tucked away on the landing.
Attic & cellar
The practical attic and cellar provide ample storage space.
Outbuilding
At the back of the garden is a multifunctional outbuilding of approx. 26 m², currently used as a music studio. Thanks to its quiet location and private entrance, this space is also ideal as an office, studio, practice room, or guest accommodation. The outbuilding is fitted with a toilet, insulation, and heating.
Outdoor space & garden
The generous garden surrounding the home offers plenty of privacy and sunshine throughout the day. The property provides private parking for multiple cars and is equipped with an electric charging station.
Key features
- Detached villa from 1933
- Located in a designated heritage area
- Living space approx. 240 m², plot size 467 m²
- Six bedrooms, two bathrooms
- Multifunctional outbuilding of approx. 26 m²
- Heating via Remeha central heating boiler (2016)
- Energy label C
- Fully insulated
- Three-phase power connection available
- Exterior painting scheduled for 2025
- Private on-site parking with charging station
In short: a characterful villa offering space, comfort, and a prime location in Hilversum. We warmly invite you to schedule a viewing!
Characteristics

