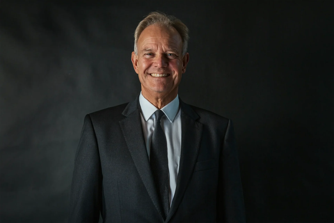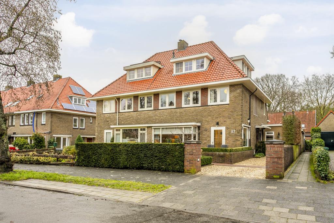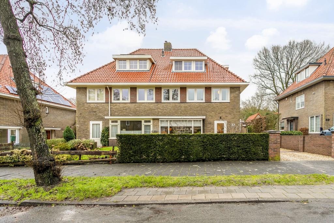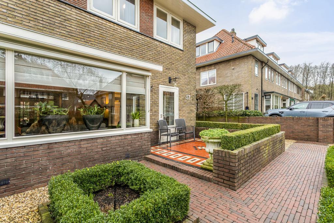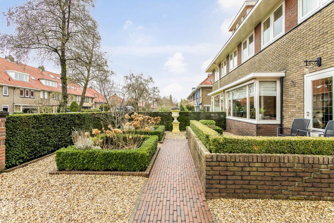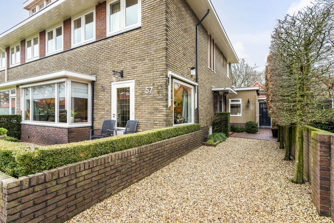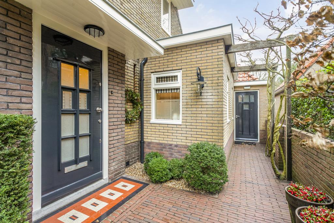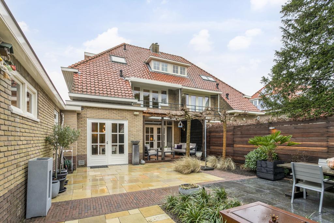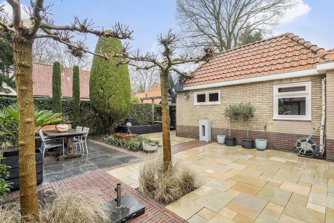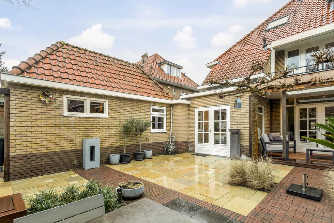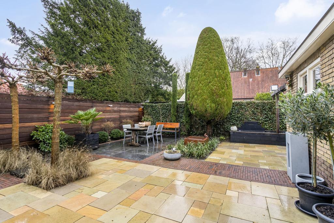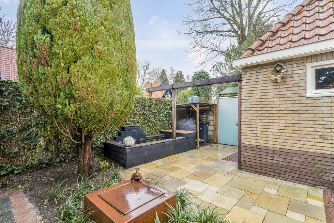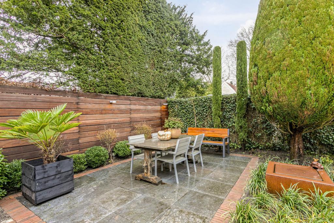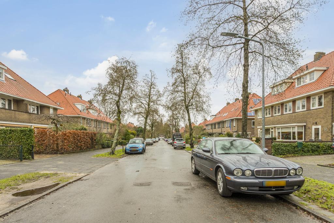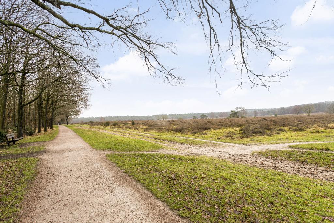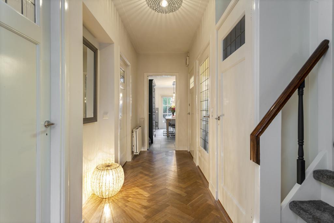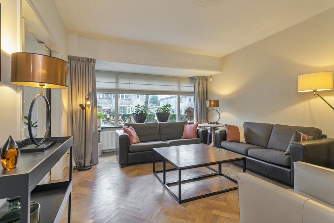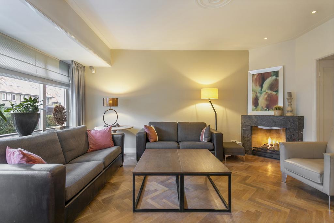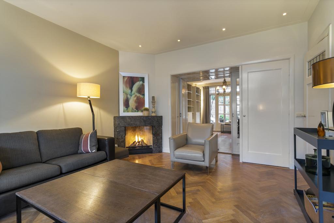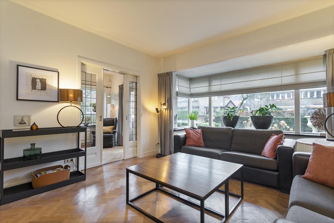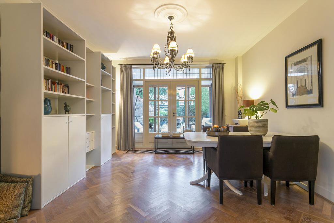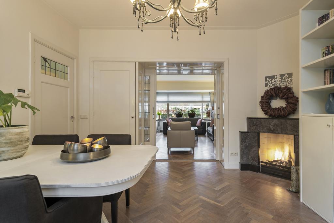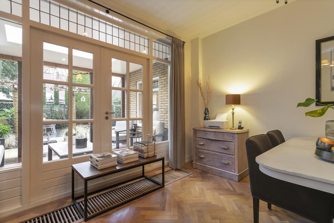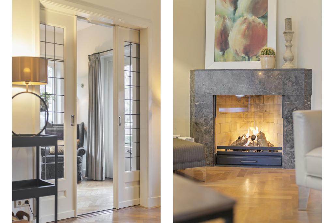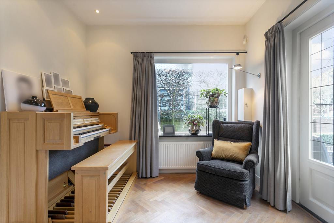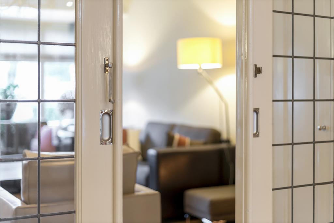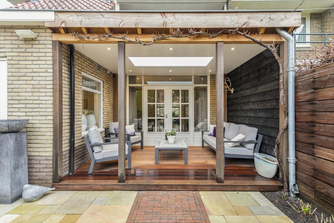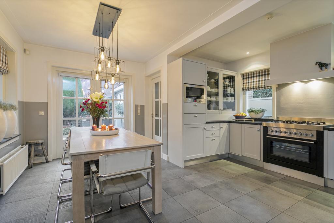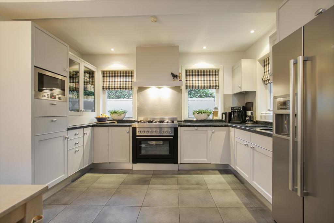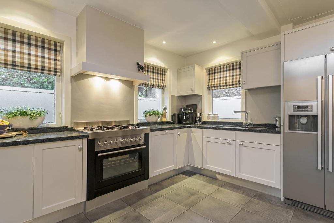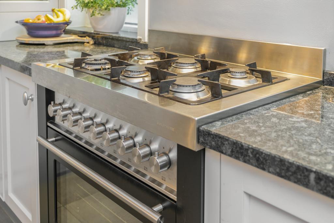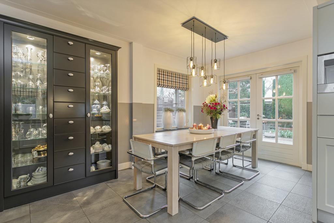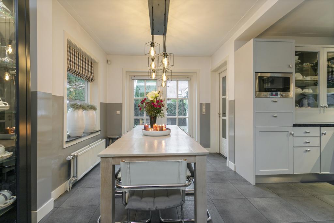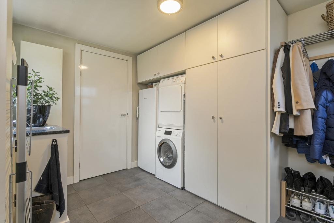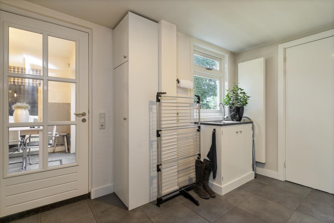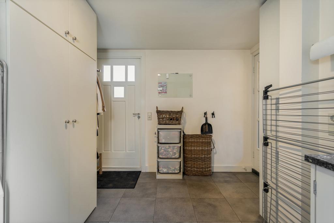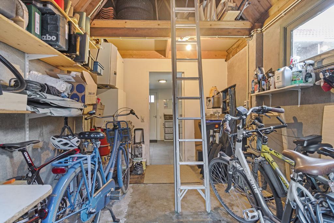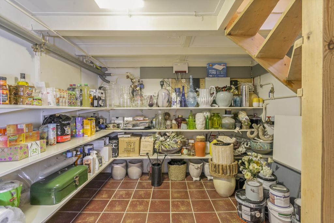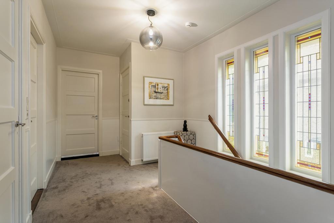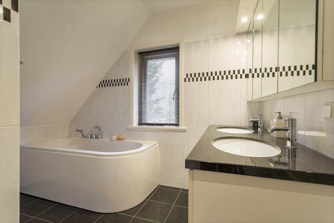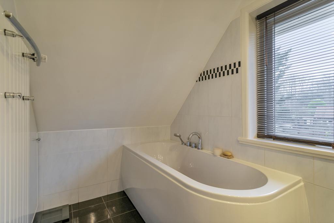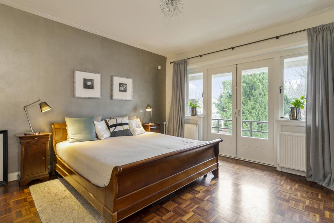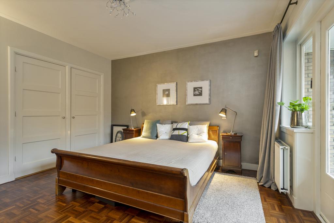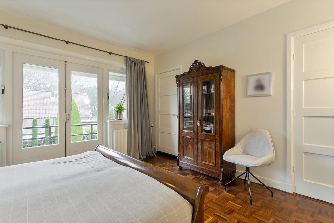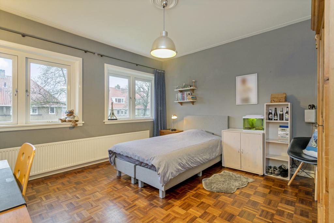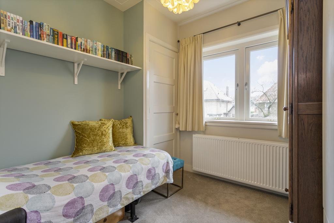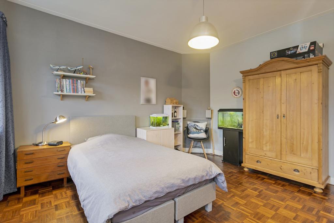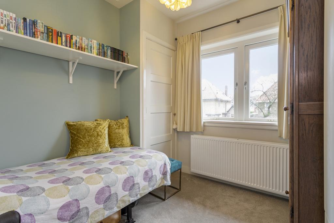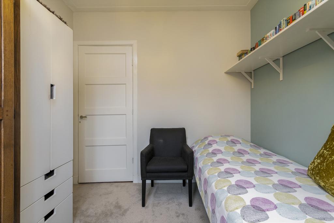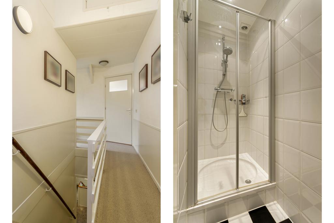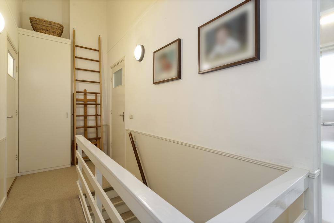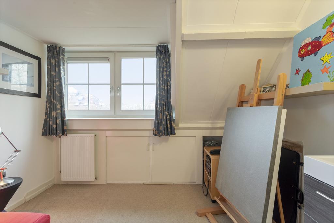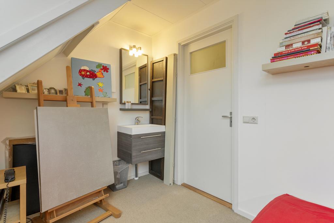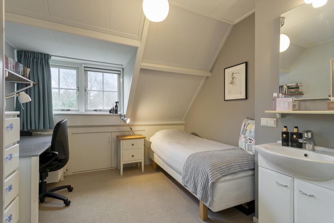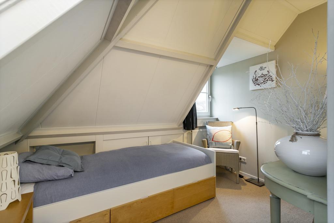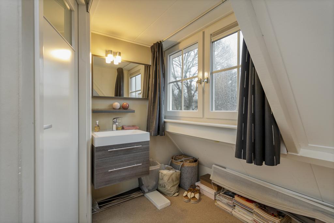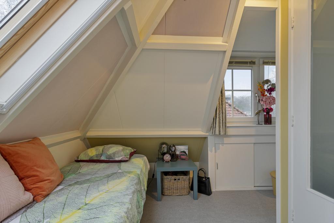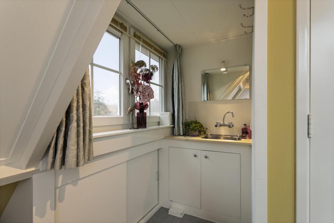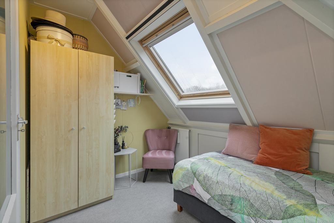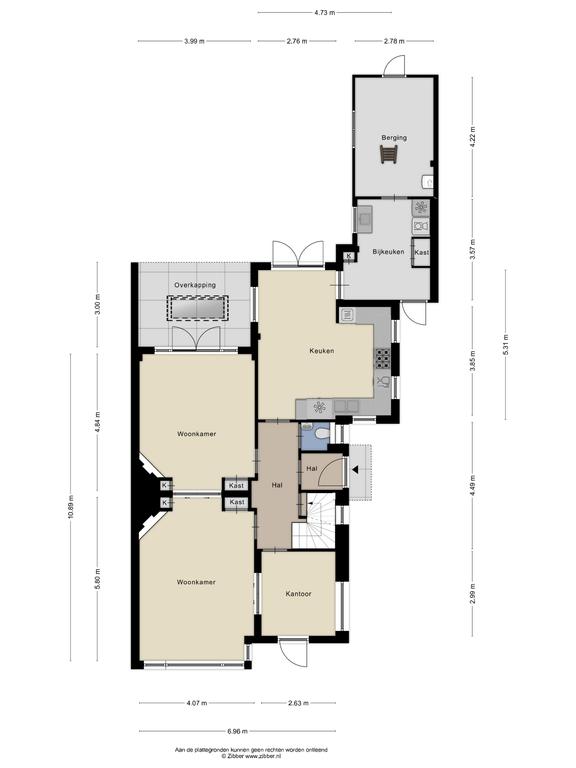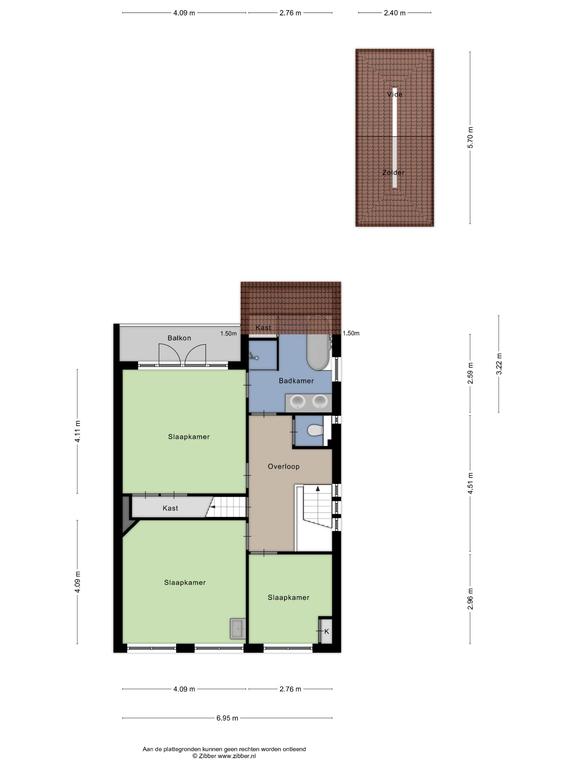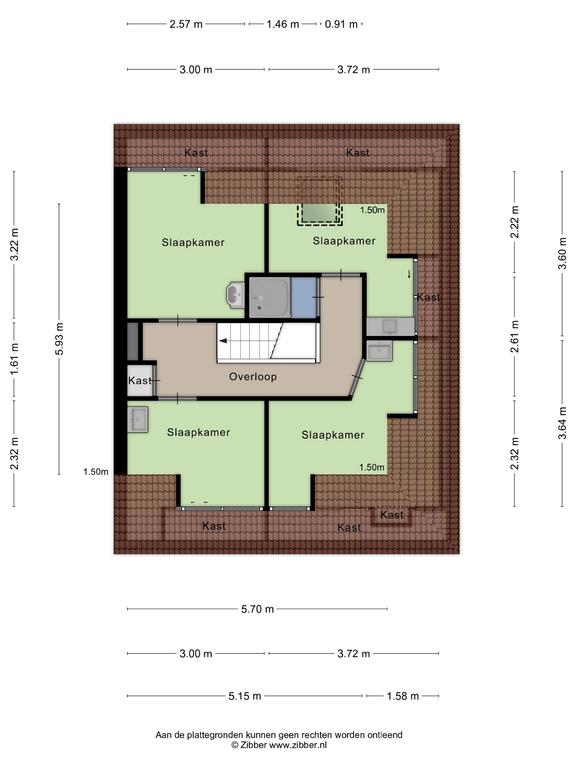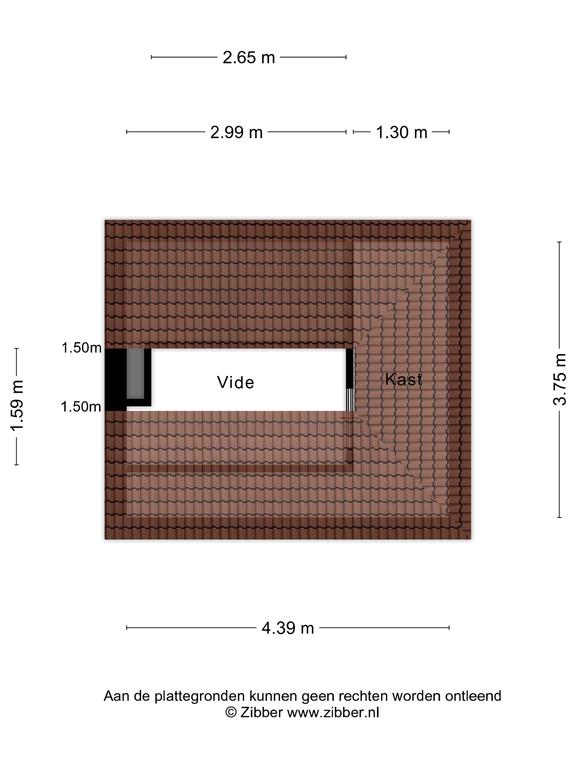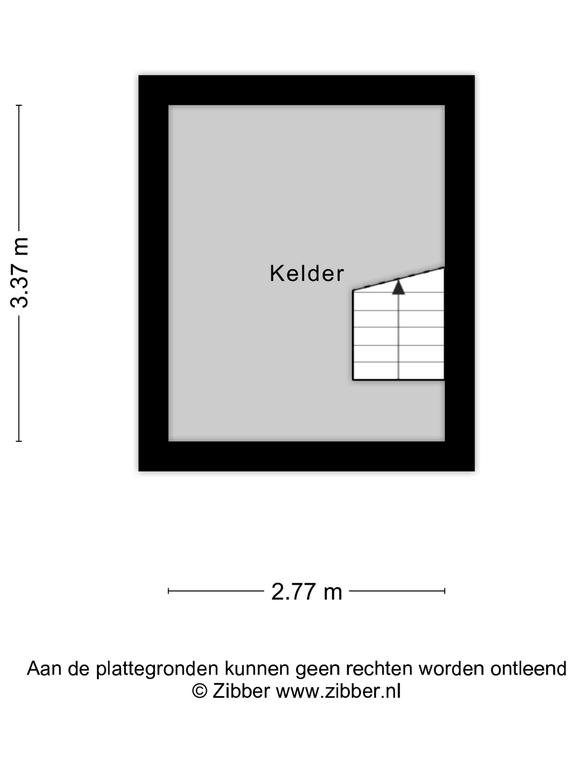Brochure
downloaden
Request
a viewing
Elzenlaan 57
Description
On prime location in the popular Hilversum-South, very spacious 30s 2-0nder-1-kap villa with front, and beautifully landscaped very private backyard with porch, driveway, large barn v/h garage. In all respects, a lovely family home with 217m ² of living space.
The house is located less than 200 meters from the nature reserve Hoorneboegse Heide and 't Hoogt van 't Kruis on a beautiful avenue with little traffic. In Hilversum-South are several well-regarded (international) schools located. By car, the A27 freeway is only a few minutes away. The cozy shopping street "De Gijsbrecht" is also not far from this house.
This modern ideal family home was extended (kitchen, utility room) and modernized in 2007/2008.
Layout : entrance, spacious hall with toilet and access to a pantry/wine cellar. The living room en suite with parquet floor and two fireplaces (gas) is generously sized, which actually applies to all rooms in the house.
The lounge and dining room have a fireplace (gas) and it is connected by sliding doors to a study, modern expanded kitchen including appliances and underfloor heating and passage to the utility room and large barn.
On the second floor there is a landing, toilet, three bedrooms and a balcony. Two of them are large enough to be used as a master bedroom. The third room is well suited as a study, or a nursery. The bathroom has a bathtub, separate shower and double sink.
The second floor can also be used as a full floor. Here are 4 bedrooms realized, each room has a sink, separate shower facility. Above this attic floor is a storage attic.
The house is well insulated and well maintained. Since 2007/2008 there has been much to the house remodeled and improved.
Details:
- alarm system
- New frames with insulating glass or windows
- roller shutter
- Cavity and roof insulation
- perfectly maintained
- near heathland
- perfect family villa
- beautifully landscaped private garden
- located in a protected village area
Characteristics
