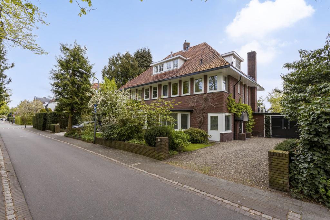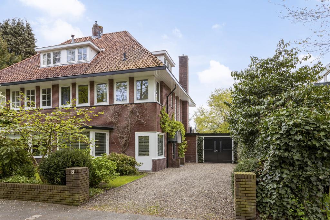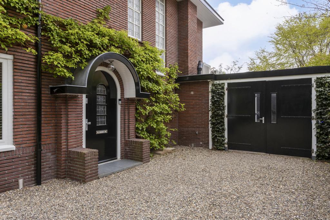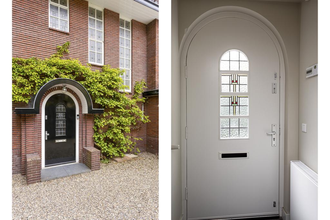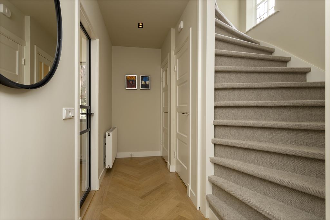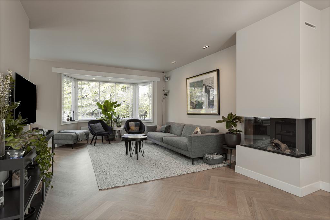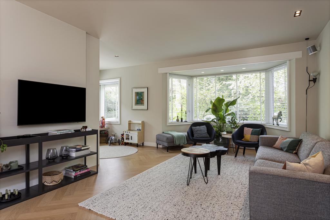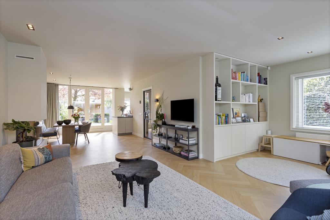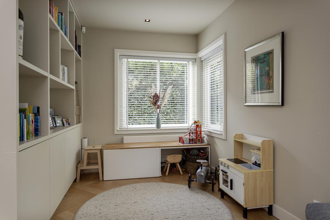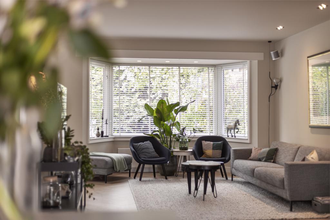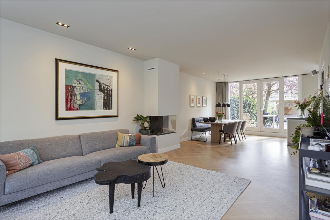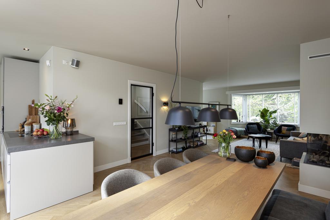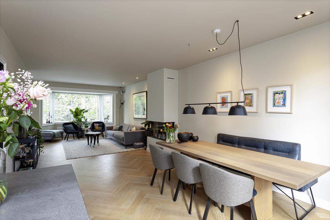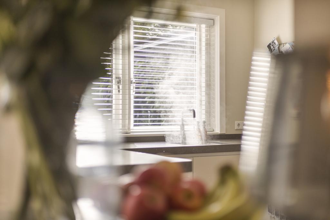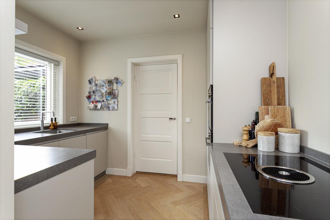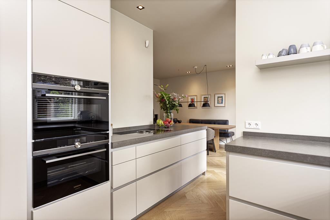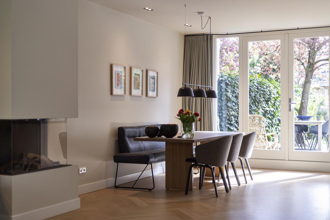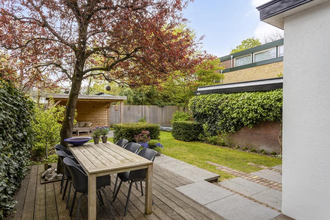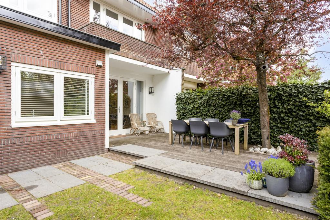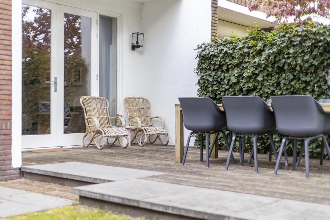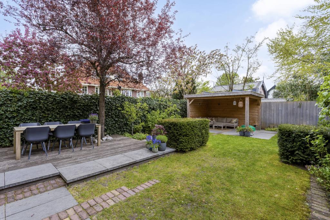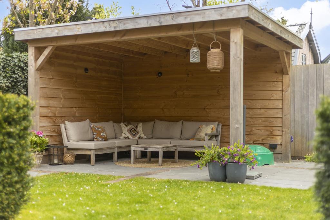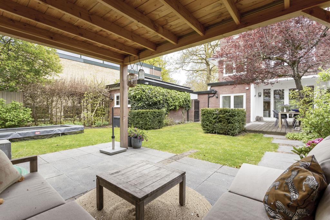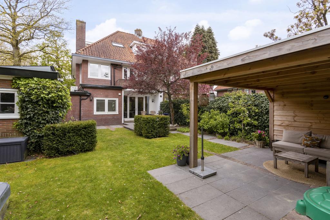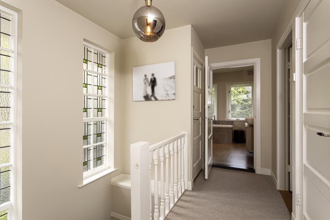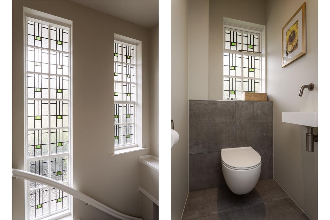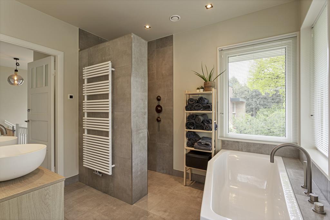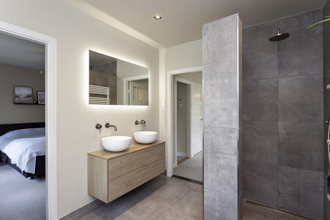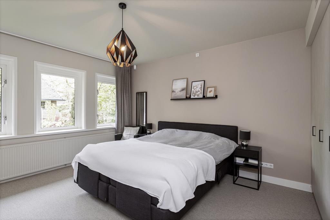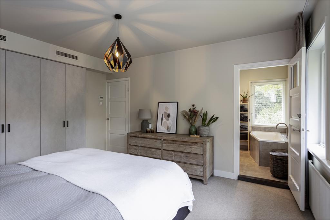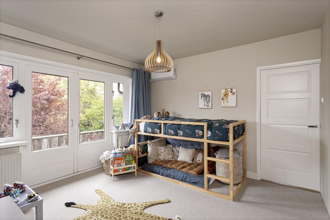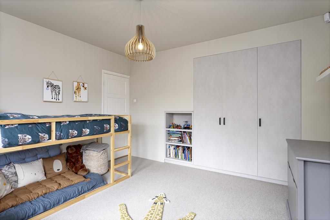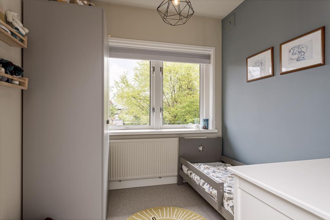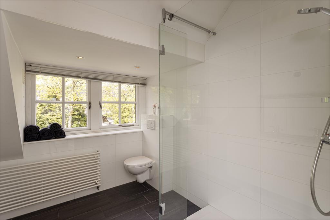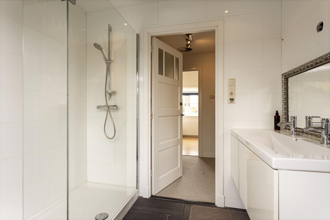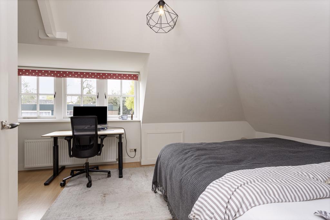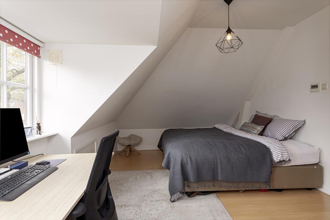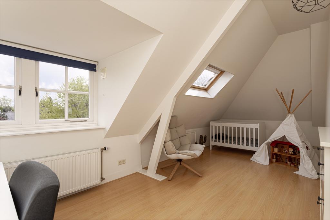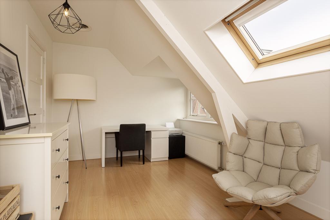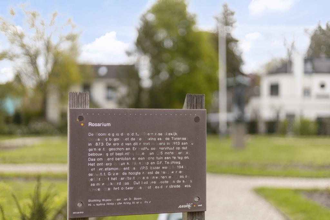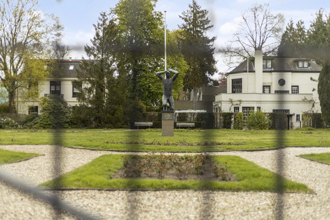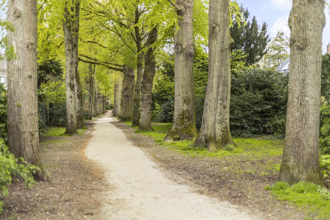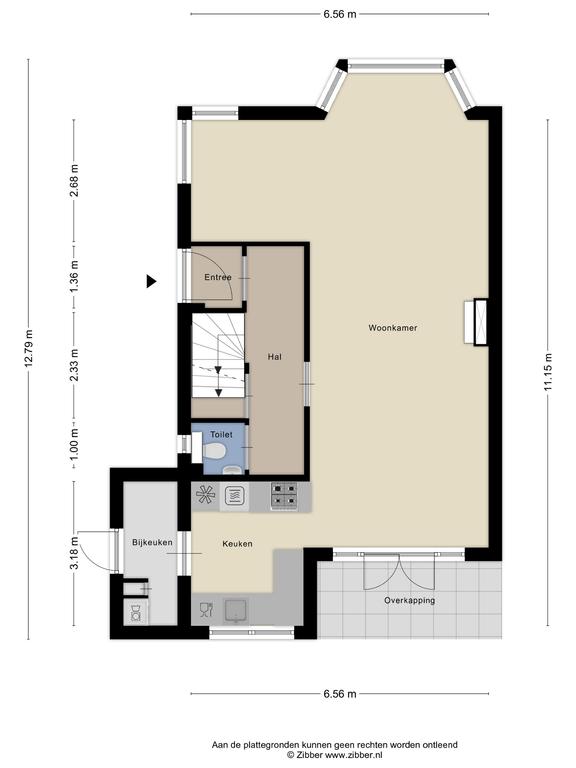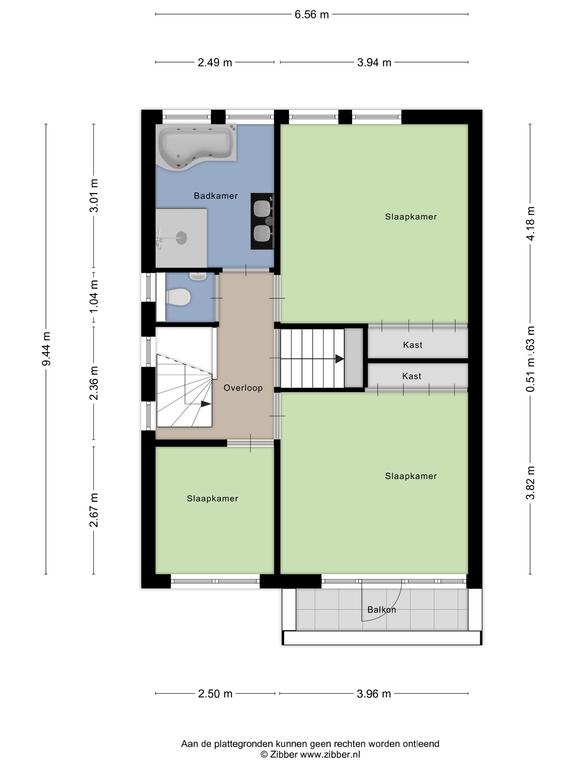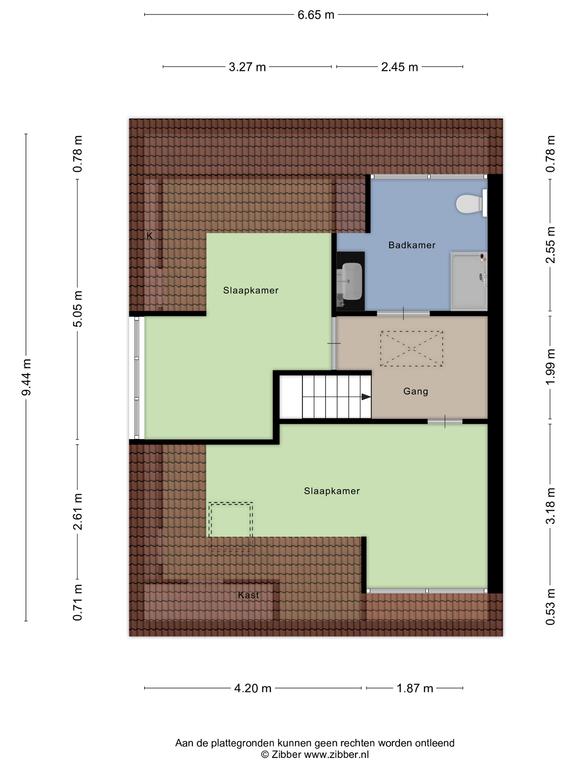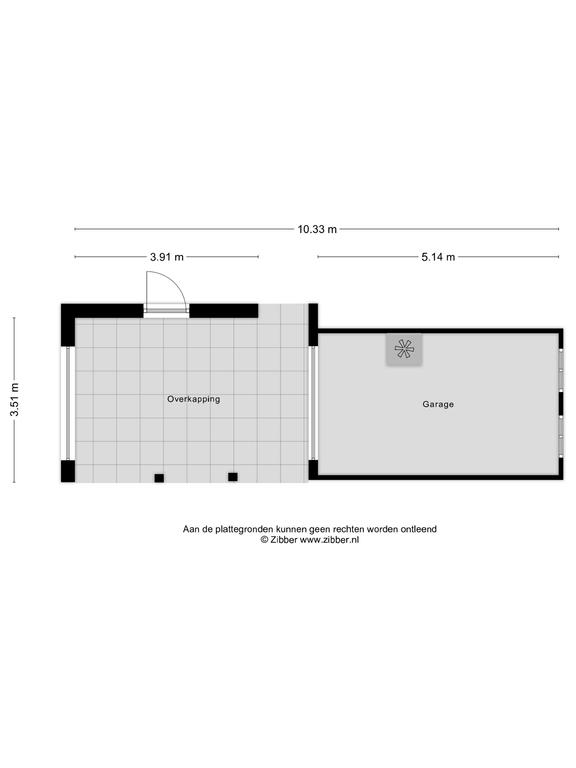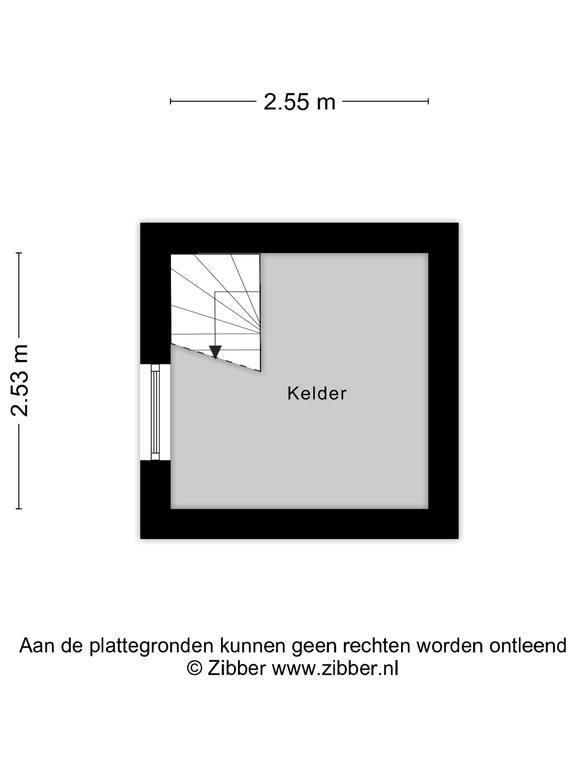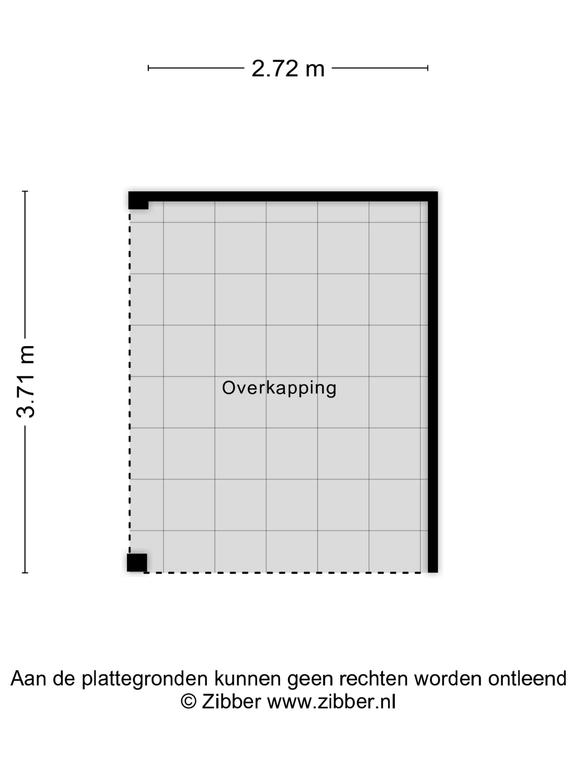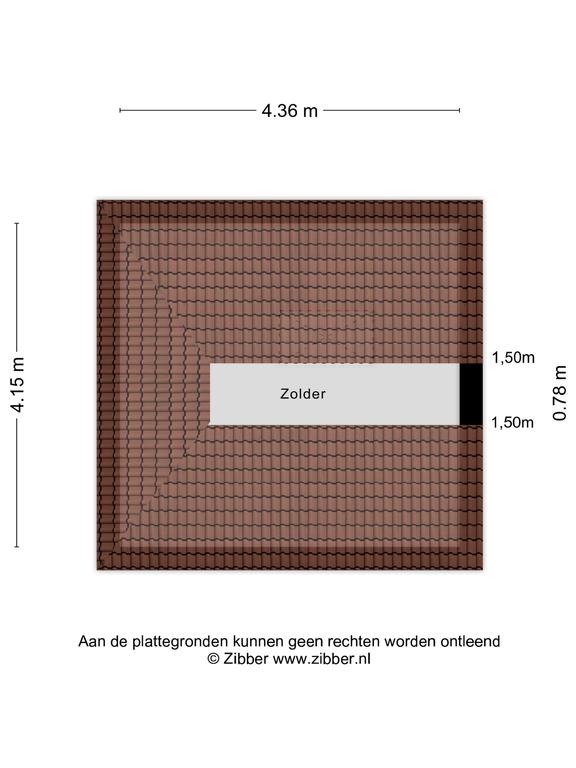Description
In a beautiful location in the popular residential area "Boomberg", within walking distance of nature reserves (Corversbos) and the citycentre of Hilversum, lies this quietly located, recently modernised, characteristic half of a double villa (built 1937) with garage, 5 bedrooms, 2 bathrooms, energy label C, 10 solar panels and a sunny private backyard. In 2018 / 2019, the house has been modernised with an eye for detail with high-quality materials.
Amenities such as (international) schools, public transport (NS Intercity), shops, nature reserves, sports clubs, the water sports centre Loosdrecht but also the mainroads are a relatively short distance away.
Layout
Ground floor:
Hall, access to the standing cellar, toilet with hand basin, spacious L-shaped living room with herringbone oak parquet floor, gas fireplace, bay window and French doors to the sunny back garden, modern open kitchen of the Bulthaup brand, equipped with various luxury built-in appliances, including Bora induction hob, Quooker and Siemens combination oven. Through the kitchen you enter the utility room where the side entrance is and connections for the washing machine and dryer. The entire ground floor has been replaced with concrete with underfloor heating.
First floor:
Landing with stained-glass windows and separate toilet. Three well-sized bedrooms of which 2 with fitted wardrobes, modern bathroom with walk-in shower, bath and double washbasin, mechanically ventilated and underfloor heating. All bedrooms are air-conditioned.
Second floor:
Via fixed staircase accessible attic floor with bright landing, 2 spacious bedrooms with dormer window and air conditioning, second bathroom with shower, toilet and washbasin. From the landing the attic with plenty of storage space can be reached.
Garden:
Beautifully landscaped garden with cosy canopy. On the garage and canopy are solar panels.
Details:
- Year built: 1937
- Situated in a protected village/city area
- Energy label: C
- The 1st and 2nd floor have air conditioning
In short, a beautifully located spacious half of double villa in a lovely residential area!
Characteristics

