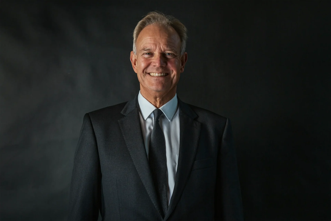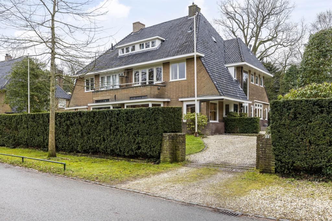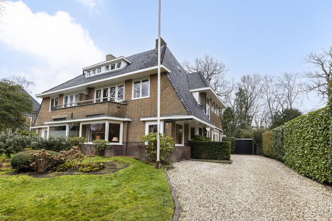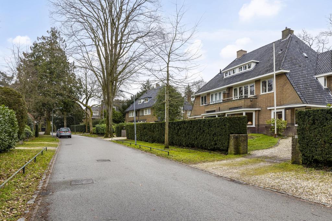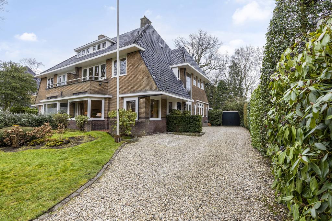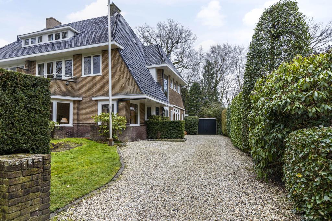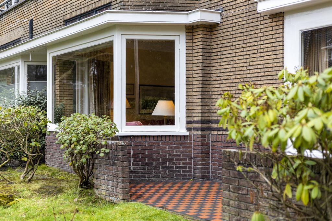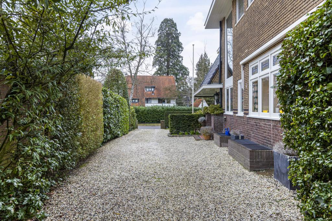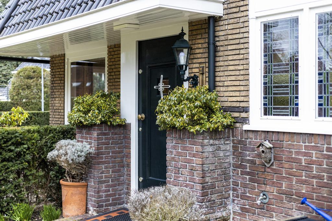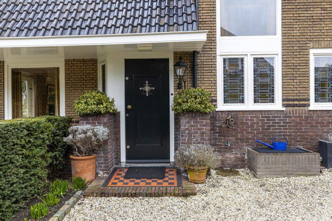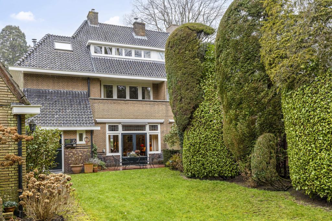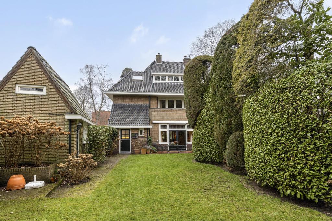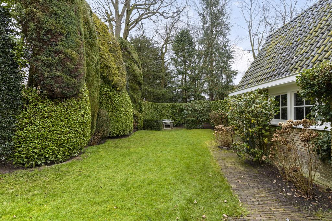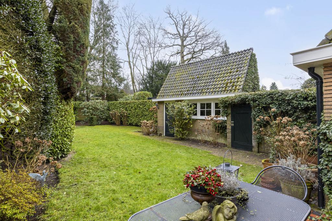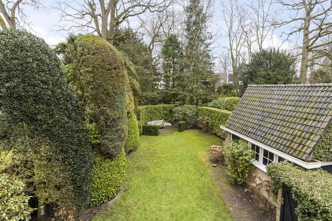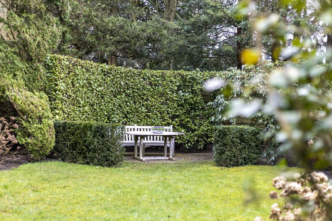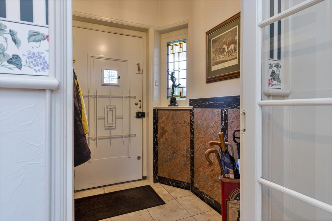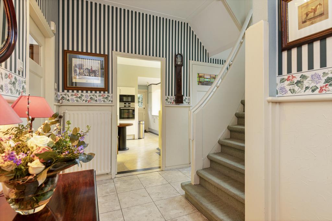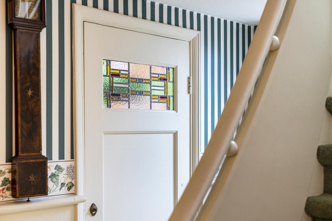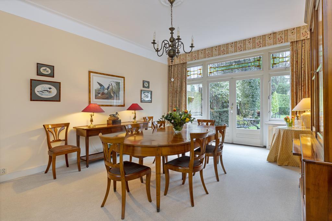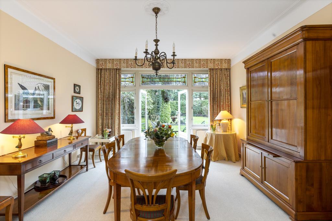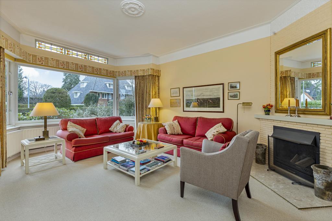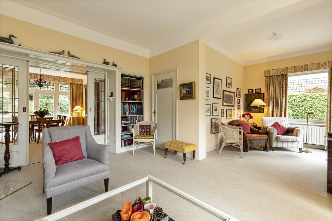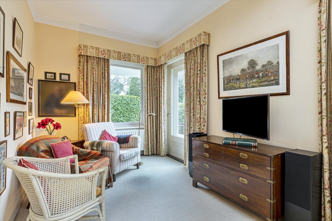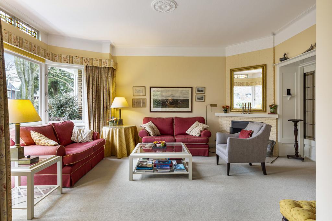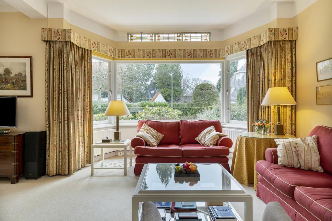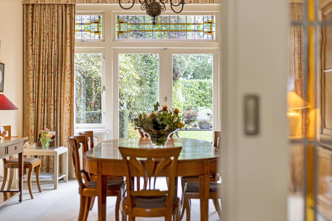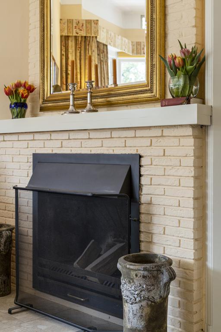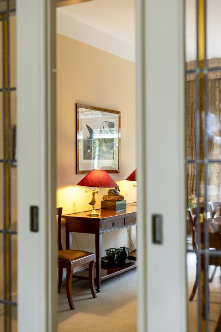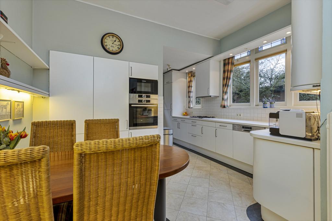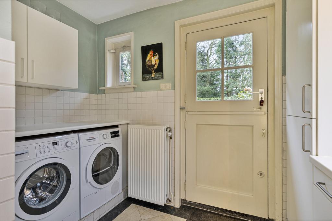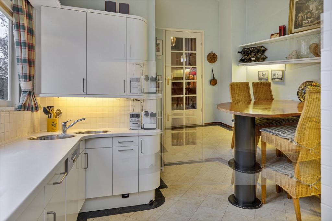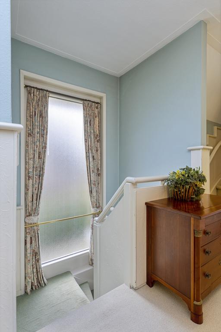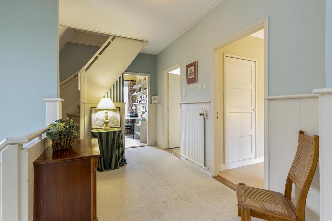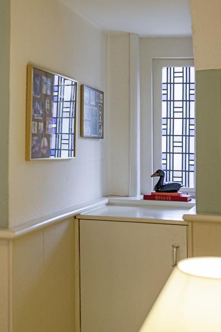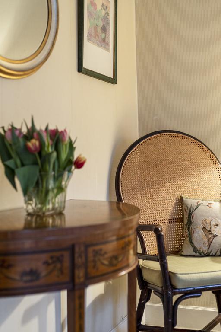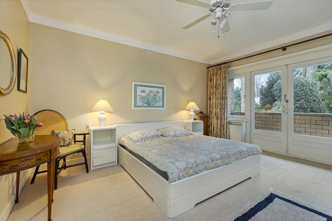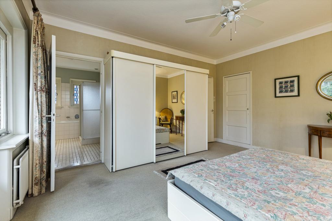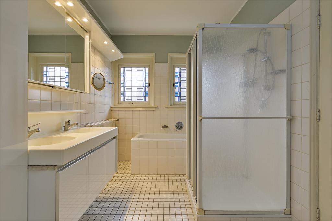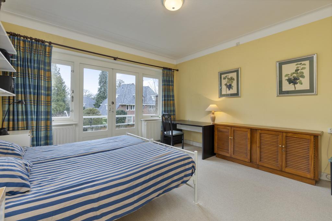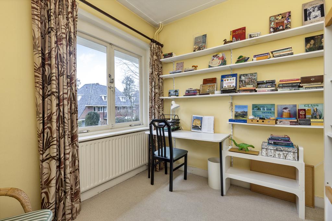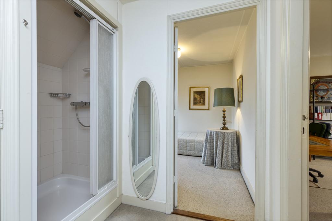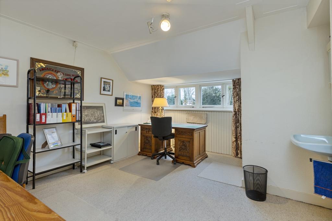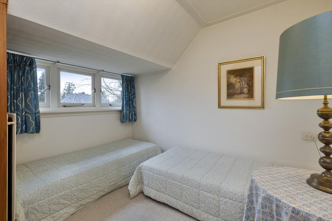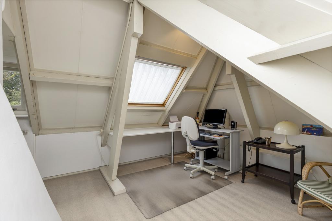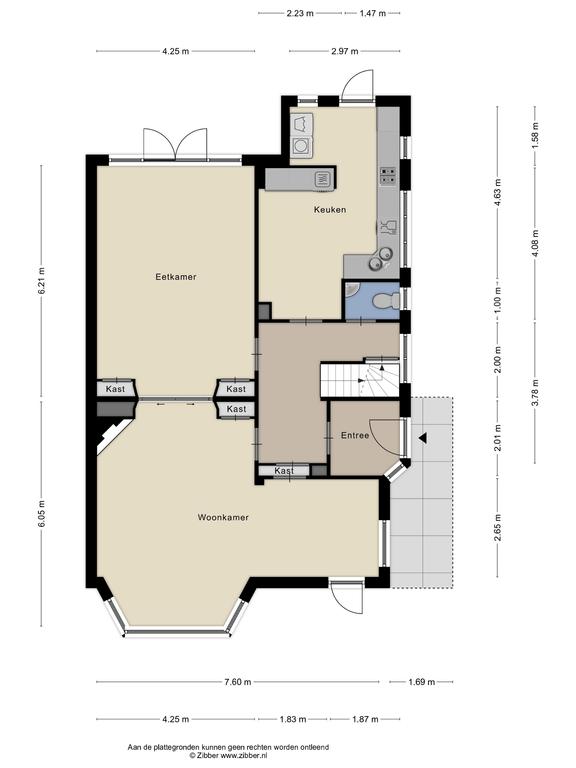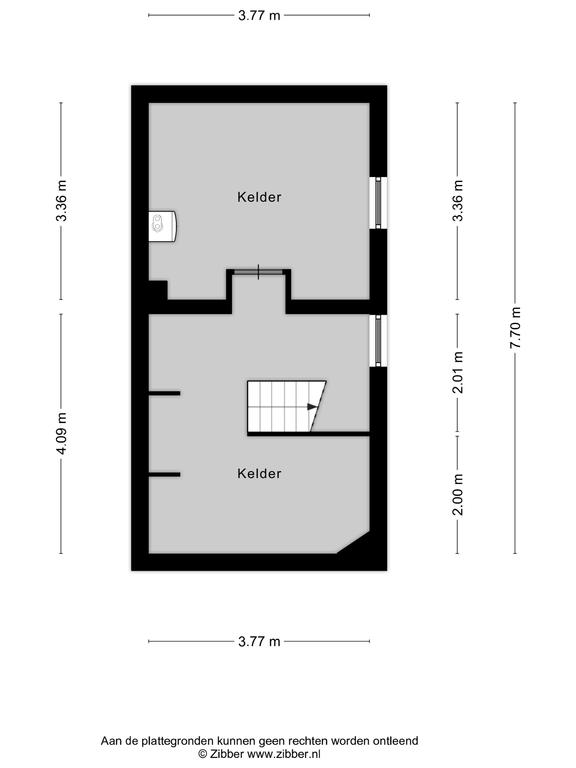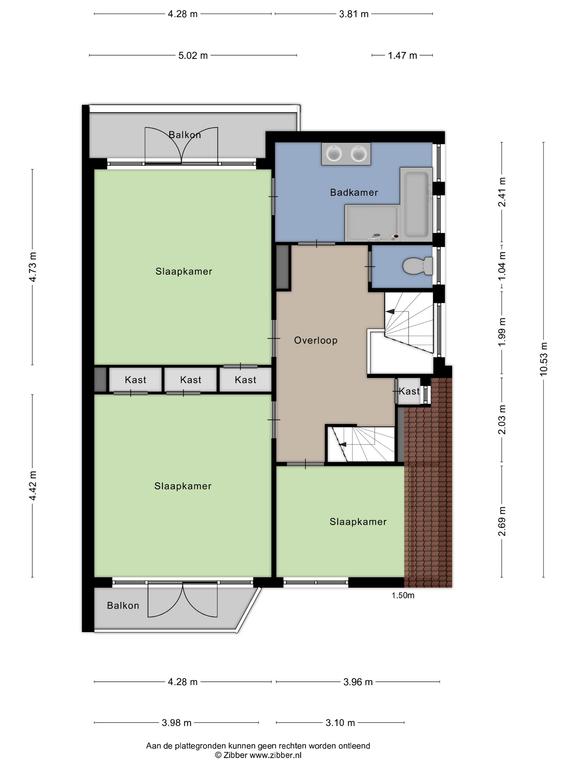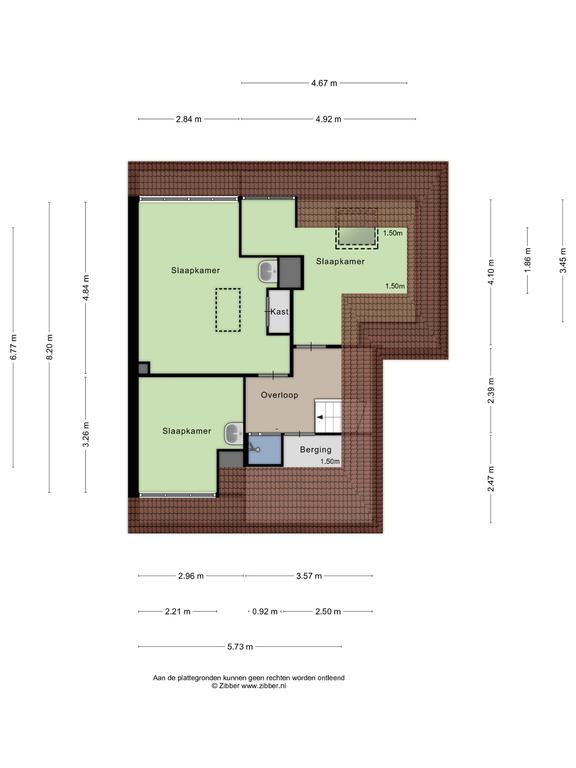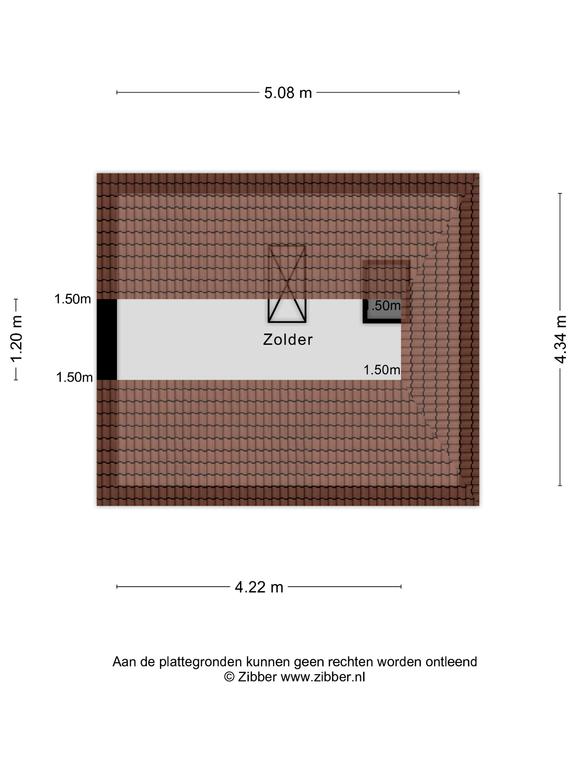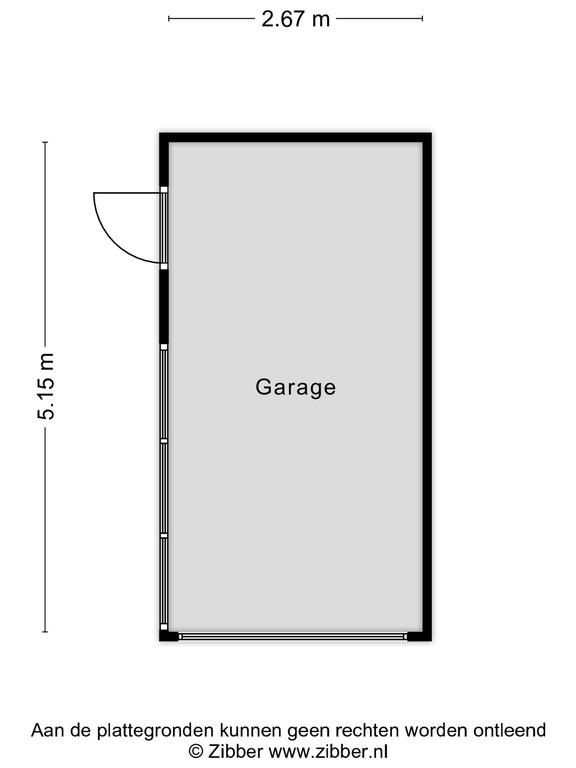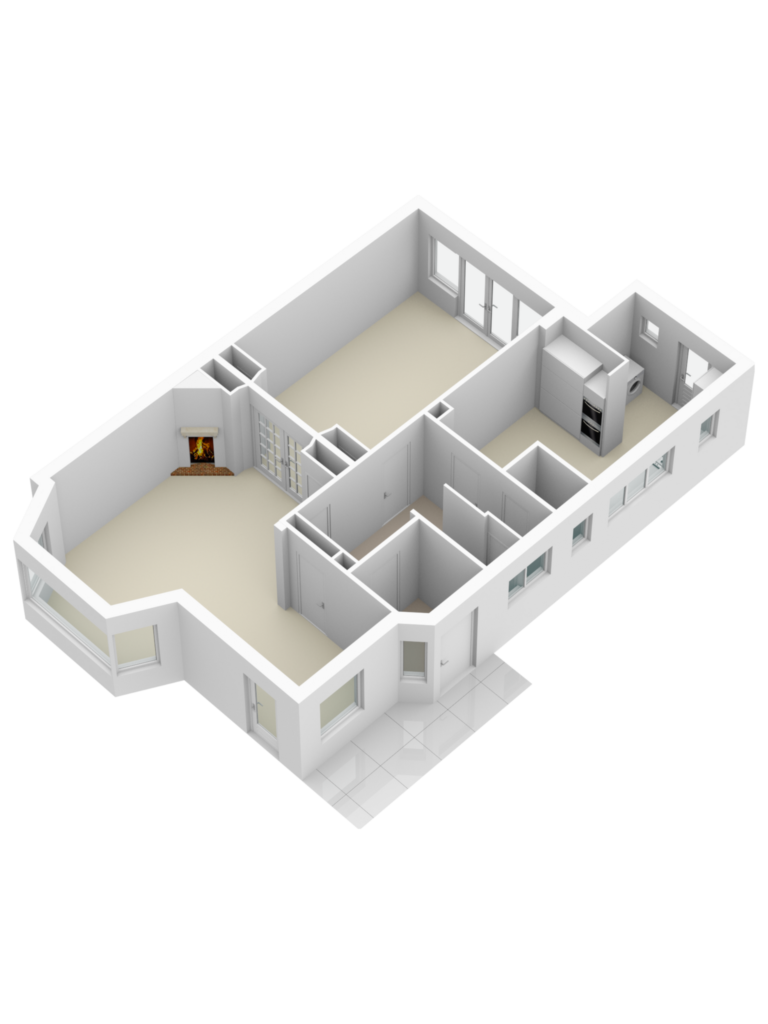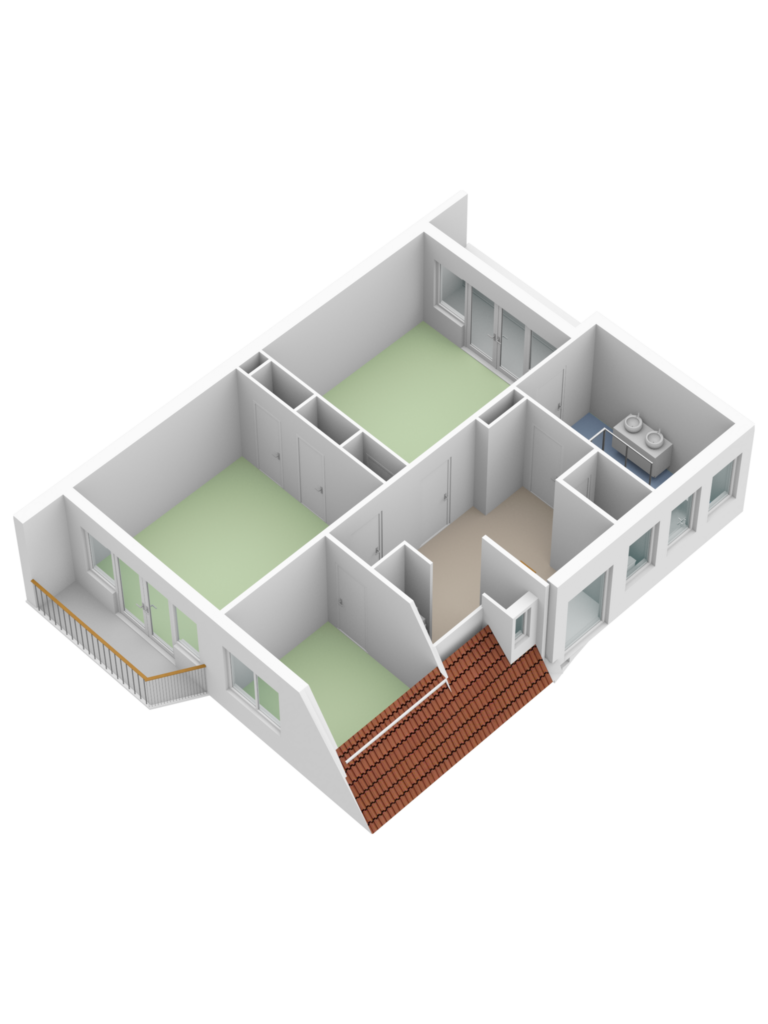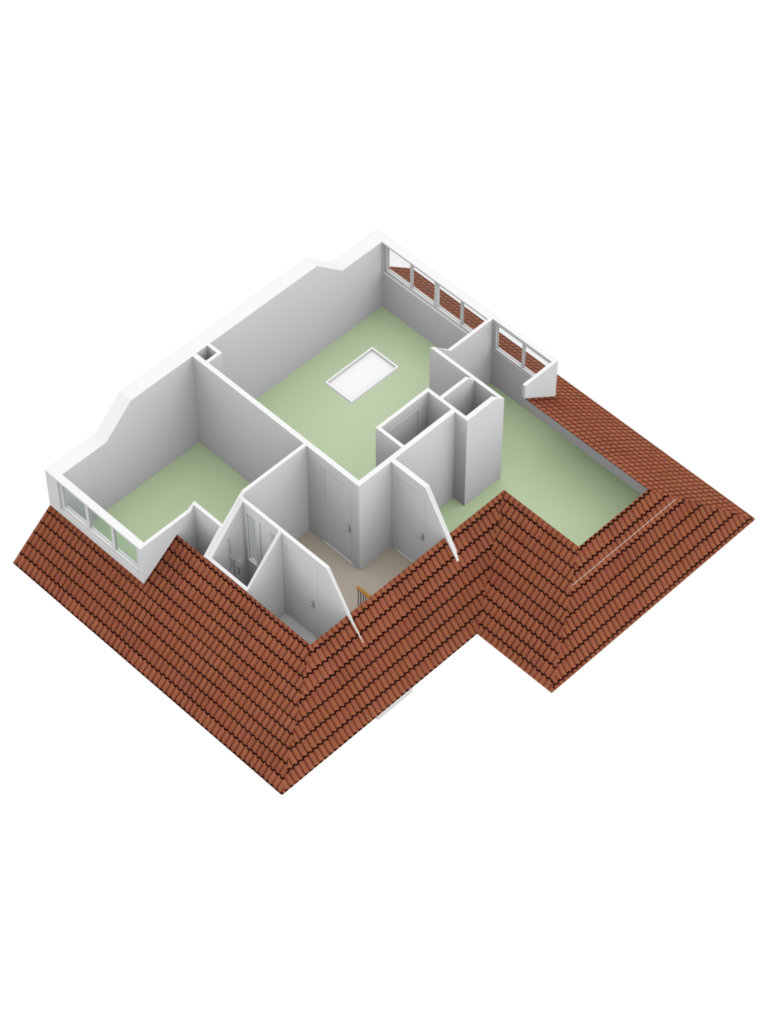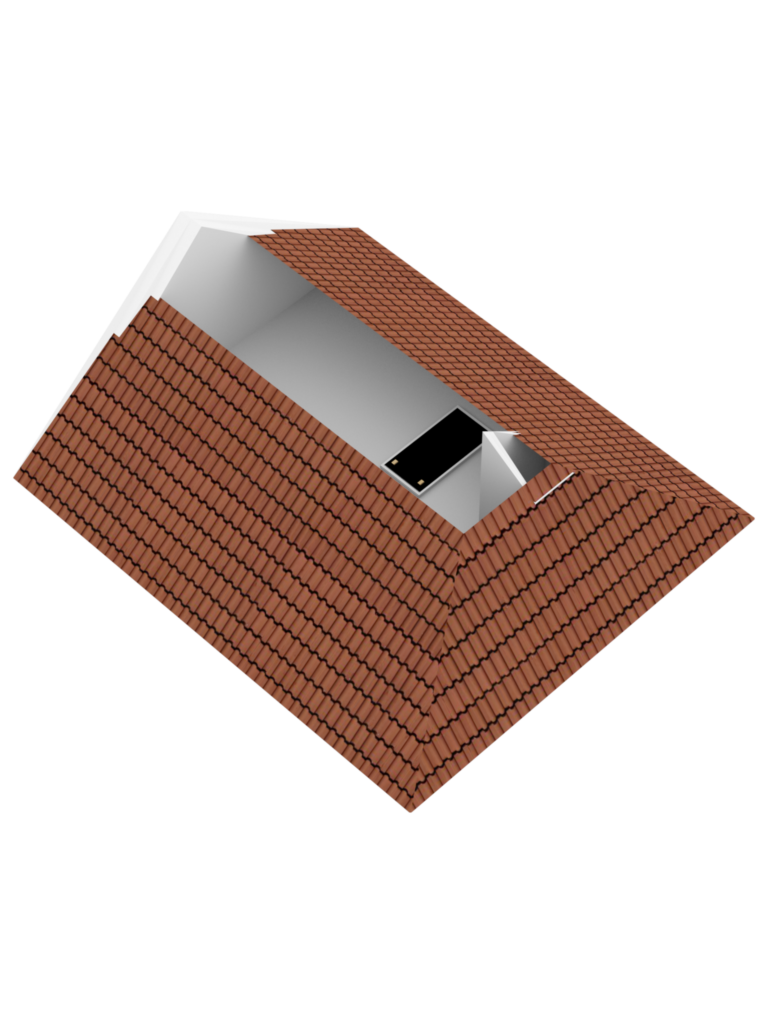Brochure
downloaden
Request
a viewing
Blijdensteinlaan 11
Description
In the popular residential area "Boomberg" located on one of the most beautiful avenues of Hilversum, characteristic spacious
semi-detached villa (built 1936) with garage, deep wide driveway for several cars, spacious front and sunny backyard, total plot area: 622 m2.
The Blijdensteinlaan arose by parcelization of the then on the 's-Gravelandseweg located estate "Vogelenzang"; in the immediate vicinity today are still trees from the original estate.
Amenities such as nurseries, (international) schools, public transport (Ns-Intercity) , nature reserves (including Corversbos), sports clubs, stores and restaurants of Hilversum-Centre are within walking distance.
The villa was built to a design by architect D.A. van Zanten and is one of the largest semi-detached villas in Hilversum, a typical exponent of the typical architectural style of the period with beautiful facade detailing, stained glass windows, large overhangs and panel doors.
Equipped with windows, partially insulated glass and roof insulation. The house separating wall is executed in a cavity.
The beautifully landscaped practical garden has optimum privacy and sunshine due to its size.
Layout:
Entrance, checkroom, spacious hall, toilet, boiler/provision cellar, spacious L-shaped living/dining room en suite with corner and bay window, fireplace and French doors to the beautiful sunny backyard, spacious kitchen including recent equipment, utility room with connections for washer and dryer.
1st floor: via beautiful borddestrap to landing, toilet, spacious bedroom at the front with French doors to balcony, rear situated master bedroom with French doors to loggia, 3rd smaller bedroom, bathroom with bath, double sink and shower.
2nd floor: landing with 1 very spacious bedroom/study, shower room and 2 more bedrooms with wash basin.
3rd floor: attic and storage room.
This is an excellent opportunity to live in the beautiful residential area "De Boomberg".
Characteristics
