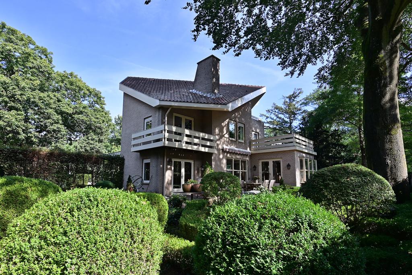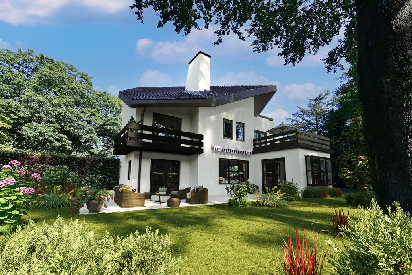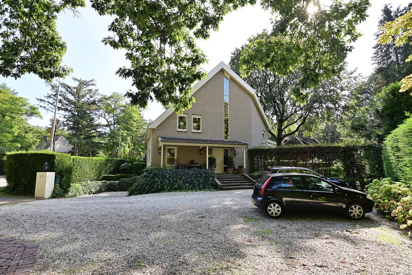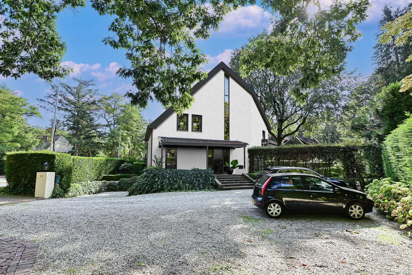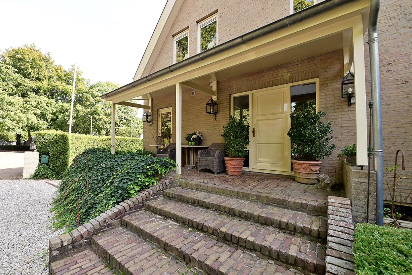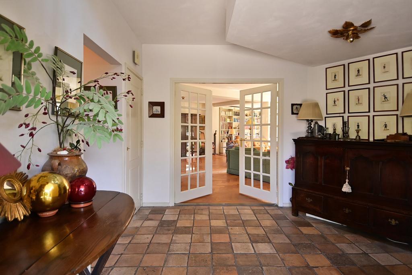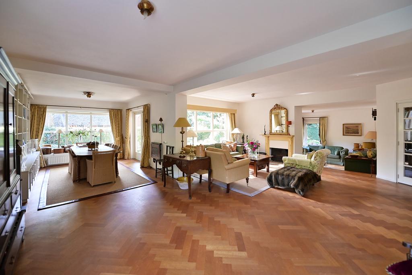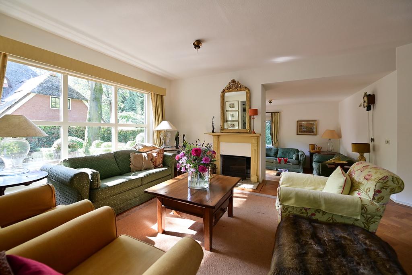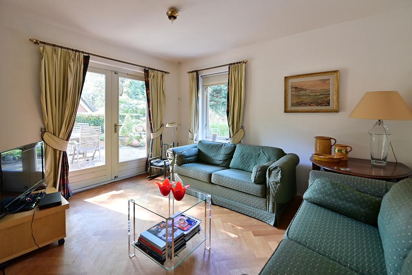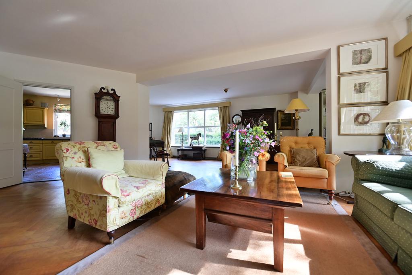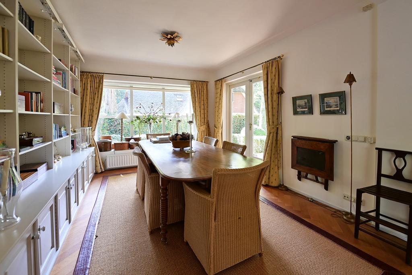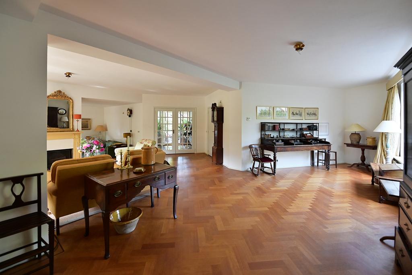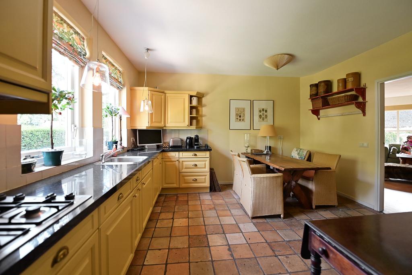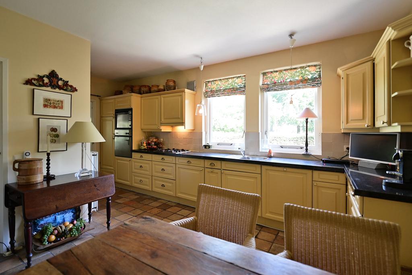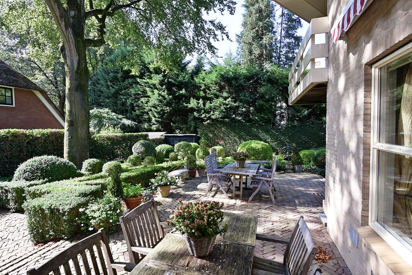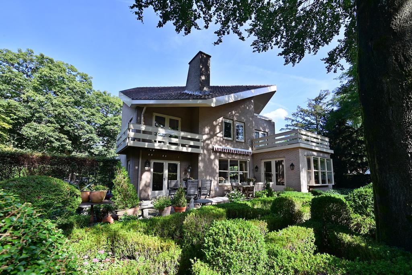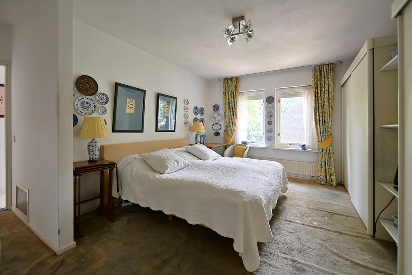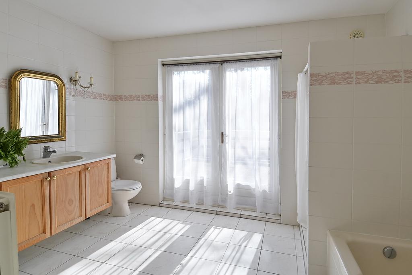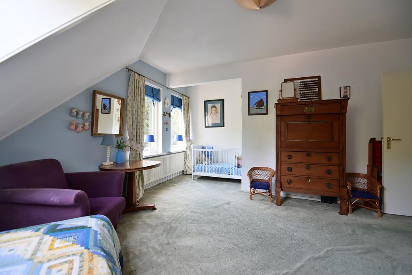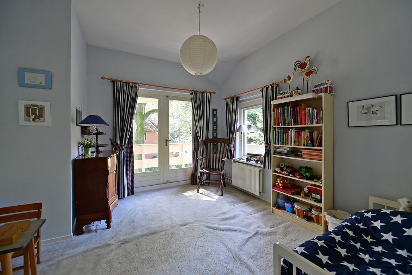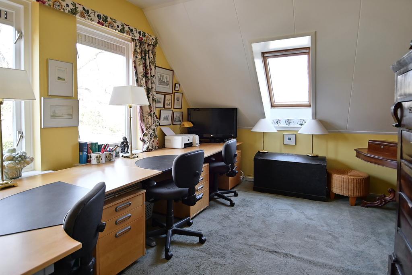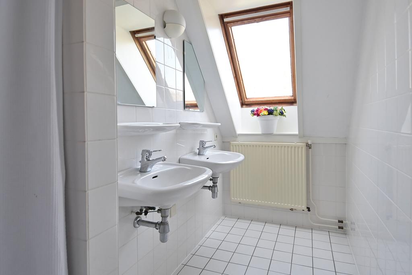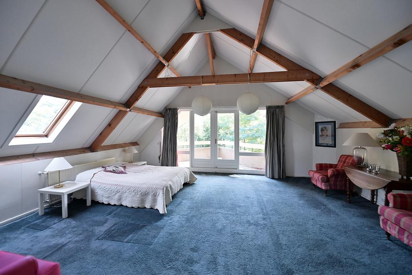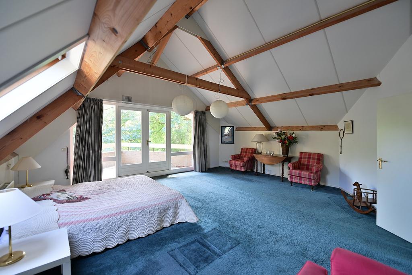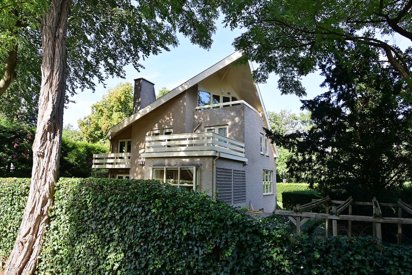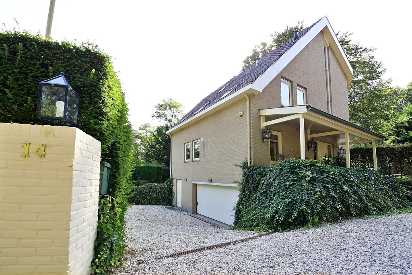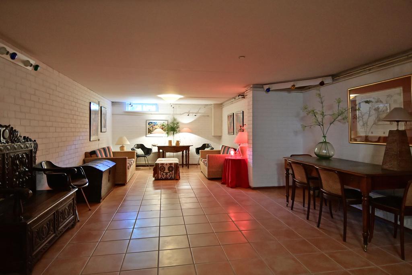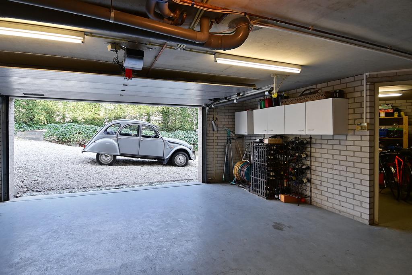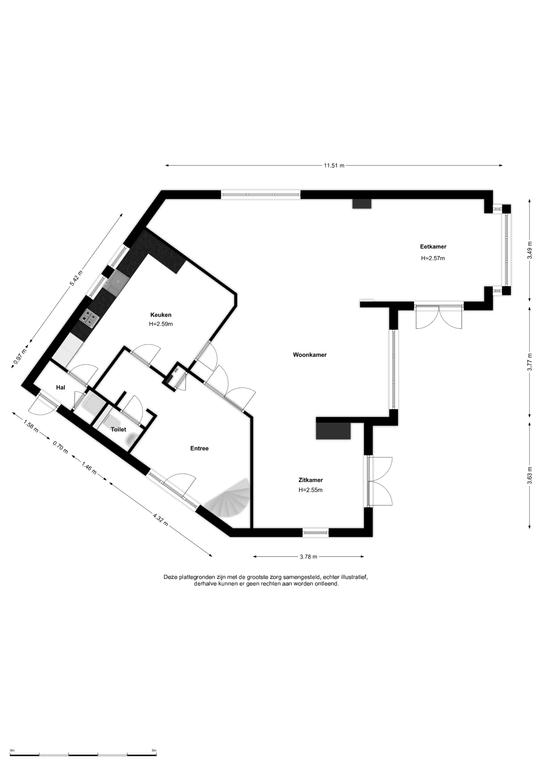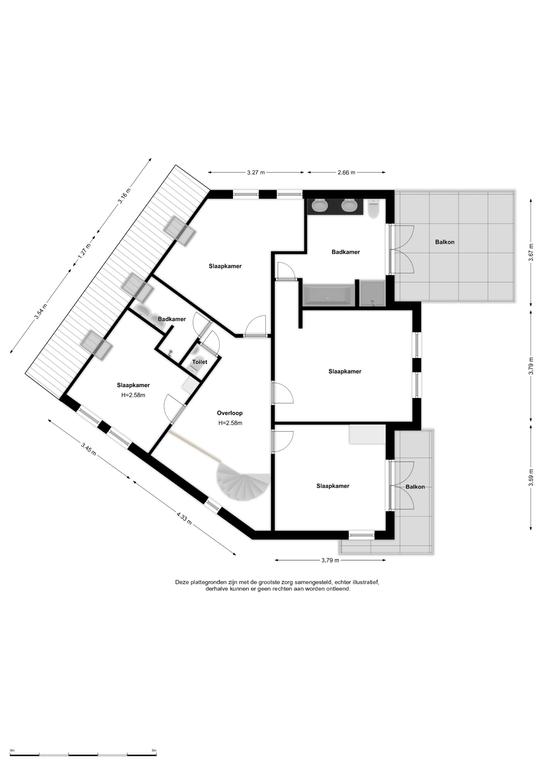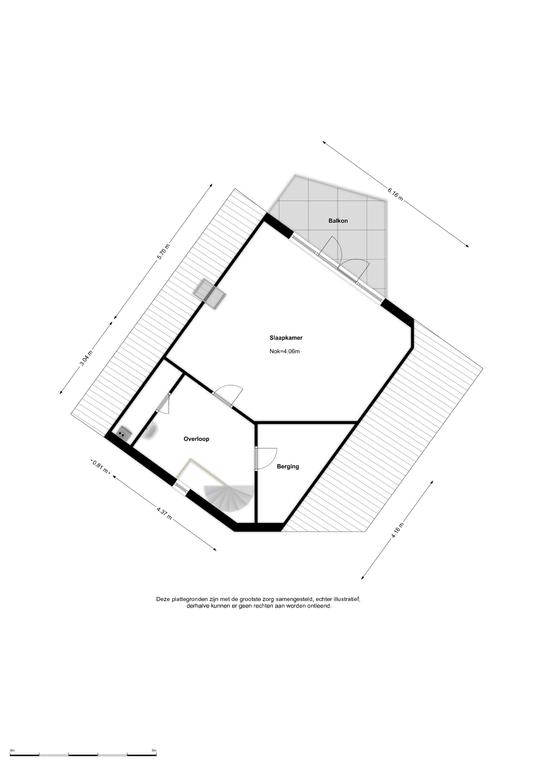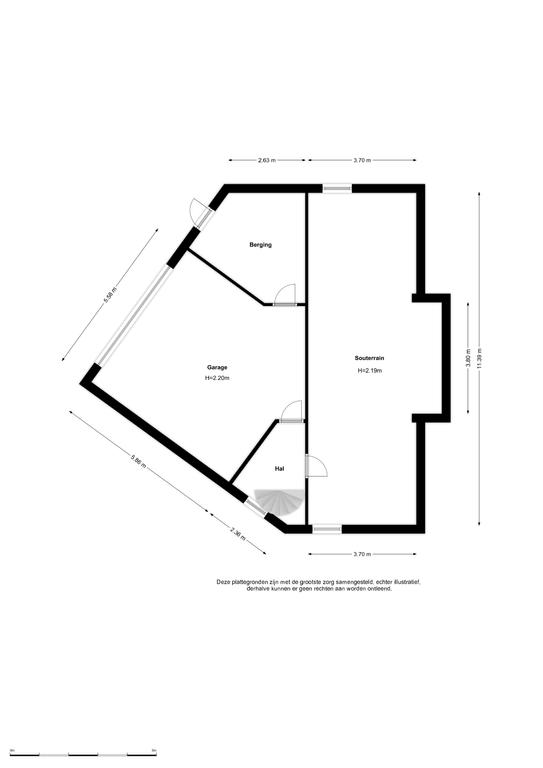Description
In a sought-after location, close to nature: the Hoorneboegse Heide, arterial roads, international schools (ISH, IPS) located, large detached (family) villa with ENERGYLABEL B!
This great house is traditionally and solidly built in 1992, has no less than 318 m² of living space and 950 m² of land. The villa has a lovely green garden facing South, a multifunctional basement, 5 bedrooms, 2 bathrooms and ample expansion opportunities in the zoning plan; in short, we invite you to visit.
Layout:
Ground floor:
A spacious covered platform (6 steps) with main entrance, where a spacious entrance hall, toilet, cloakroom, stairs to the first floor, access to kitchen and access through double doors to the living room.
Cosy living room with herringbone floor and 4 different sections: dining room with beautiful views of the garden and fine light show. The cosy sitting area is situated around the fireplace, followed by the TV/playroom and the study. All spacious and playfully designed with access through several French doors to the garden.
Dining kitchen on the east side of the house with adjacent utility room/extra entrance with enclosed space for washing machine and dryer.
First floor:
Playful and spacious landing, separate toilet, master bedroom with bathroom en suite, which is spacious with bath, shower, toilet, double washbasin and access to the sunny roof terrace of 15 m².
3 bedrooms varying in size and second bathroom with walk-in shower and double washbasin.
Second floor:
Accessible by fixed staircase. A spacious landing/front attic with suitcase storage on the one hand and a second large storage room on the other. Very spacious bedroom with exposed beams, high ridge and access to the balcony. Ideal space for parent/main bedroom with private bathroom etc. or possibility of 6th bedroom.
Basement:
Accessible via easy to walk up stairs, hallway with access to large family room with daylight, double garage and separate bike shed.
Garden:
Well located on the bezonning and much privacy, nicely landscaped with fine terrace and spacious front garden with parking for at least 4 large cars.
Characteristics

