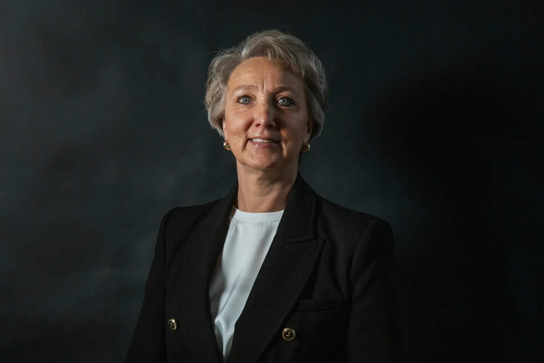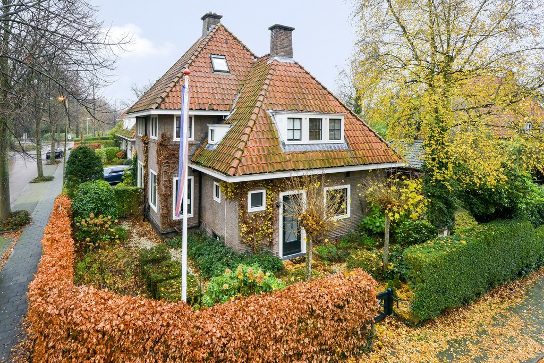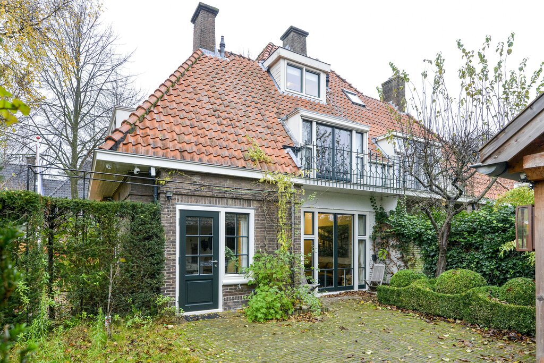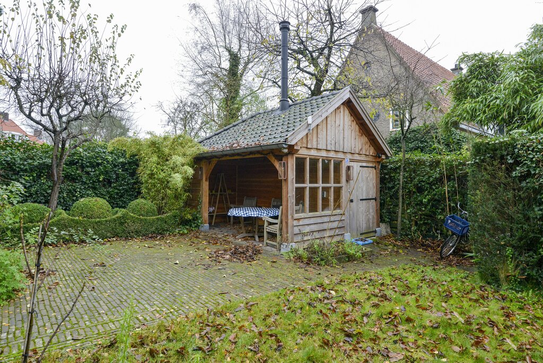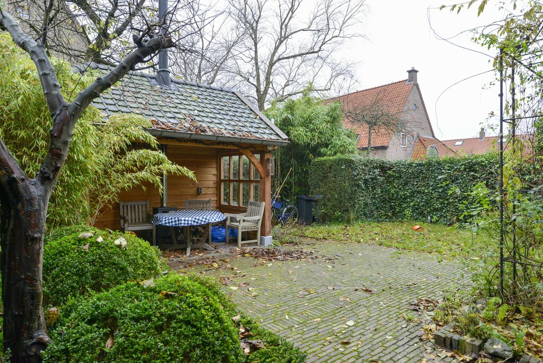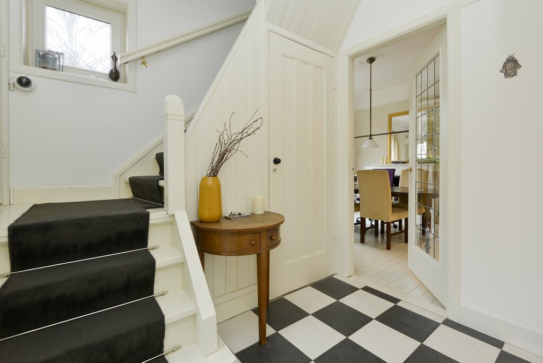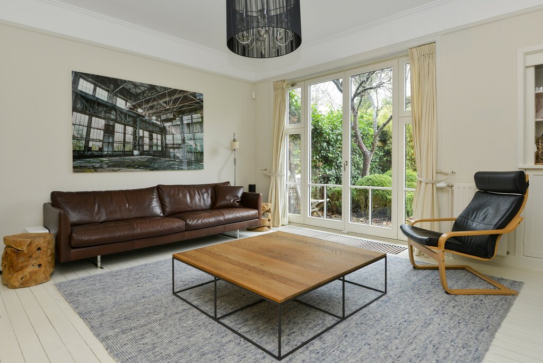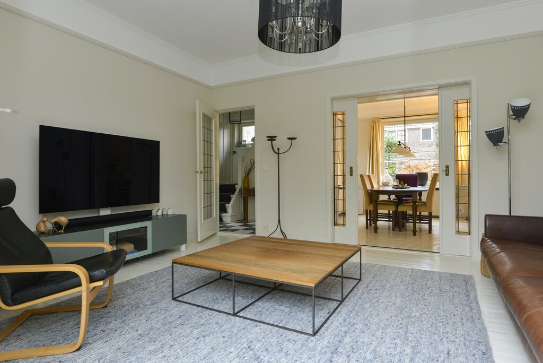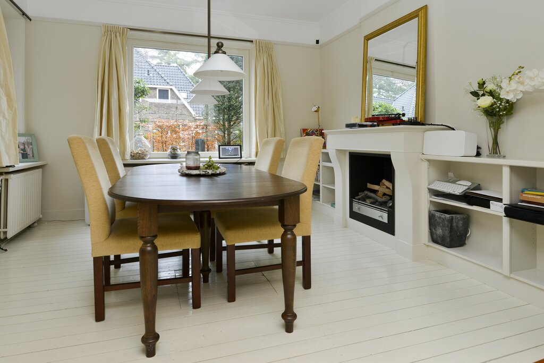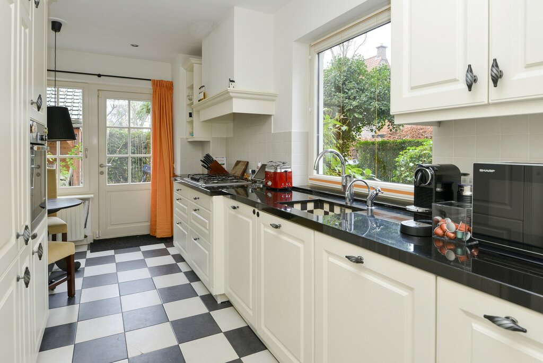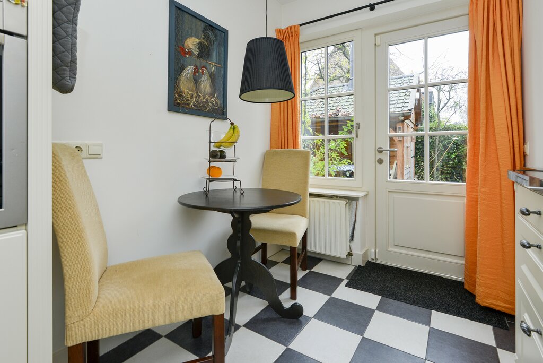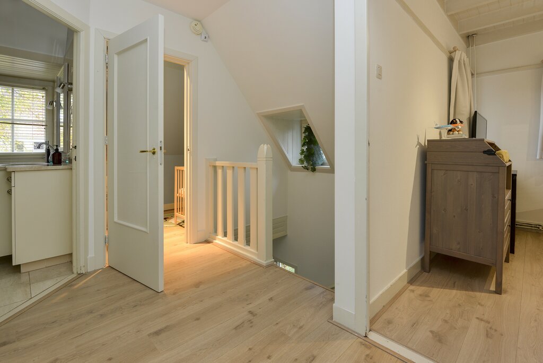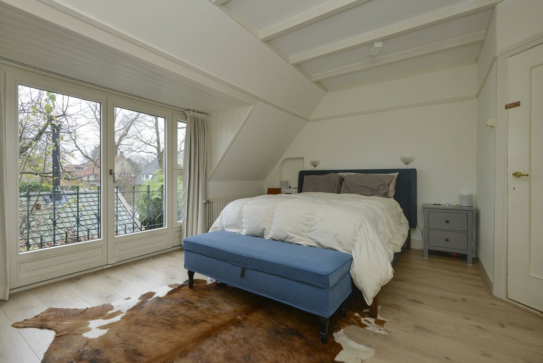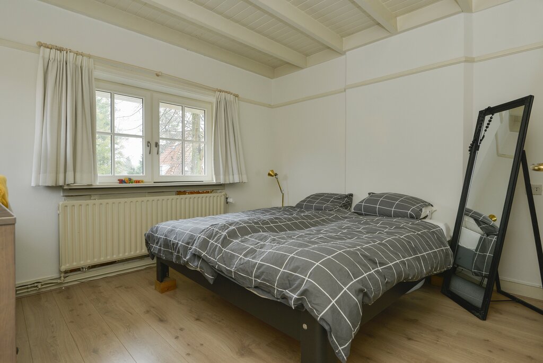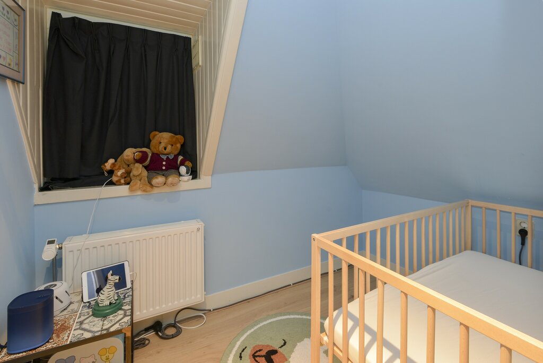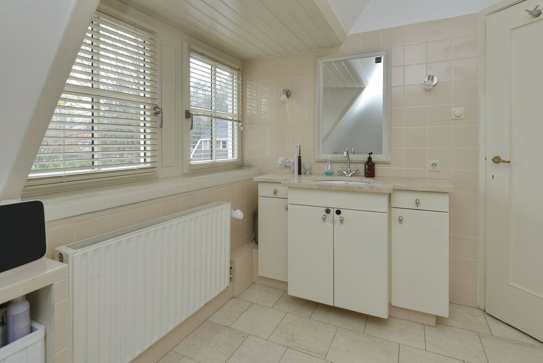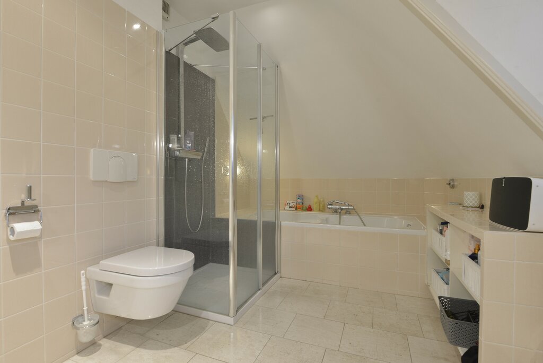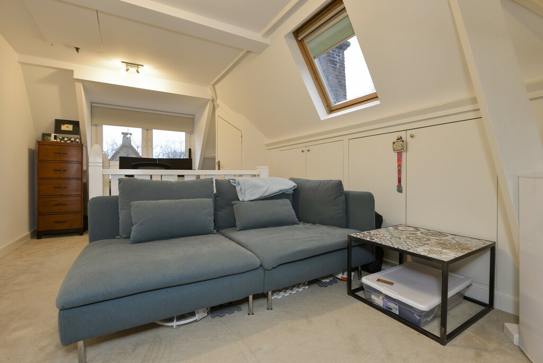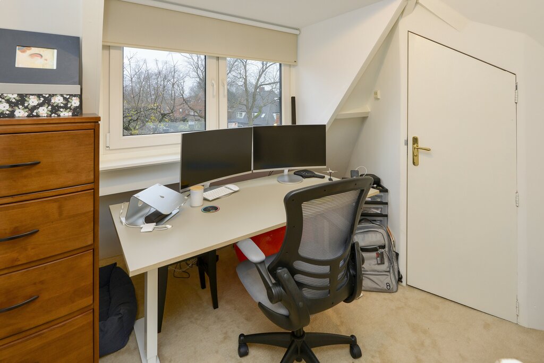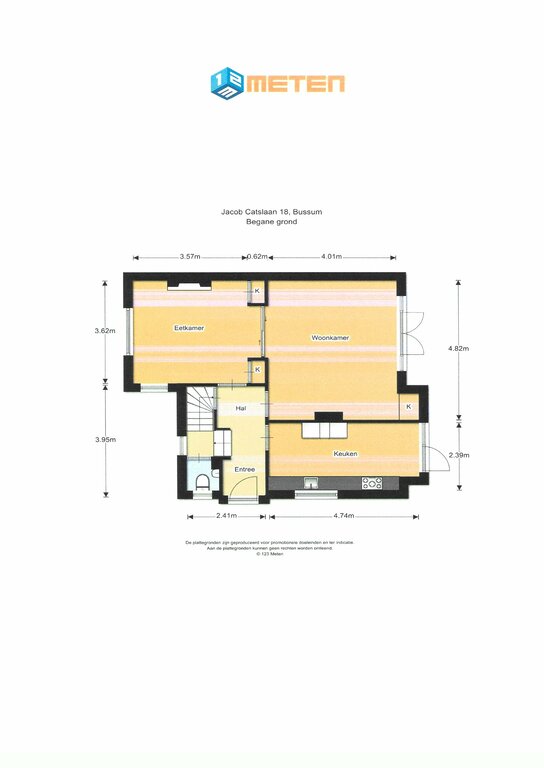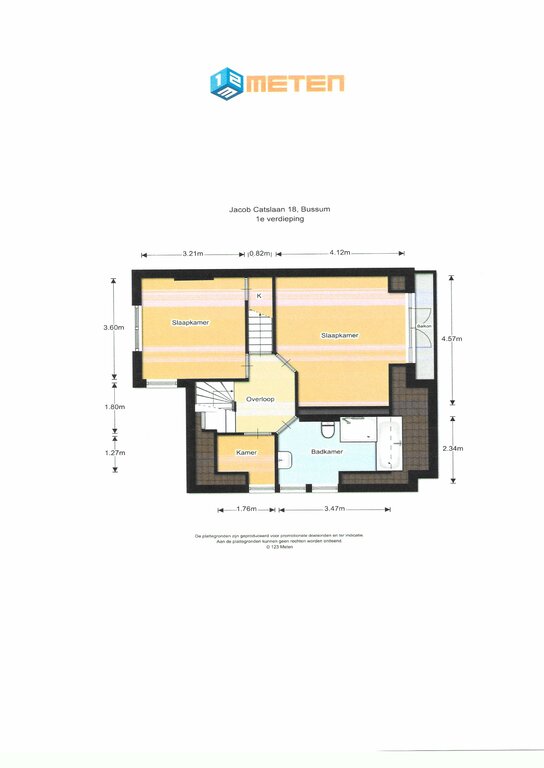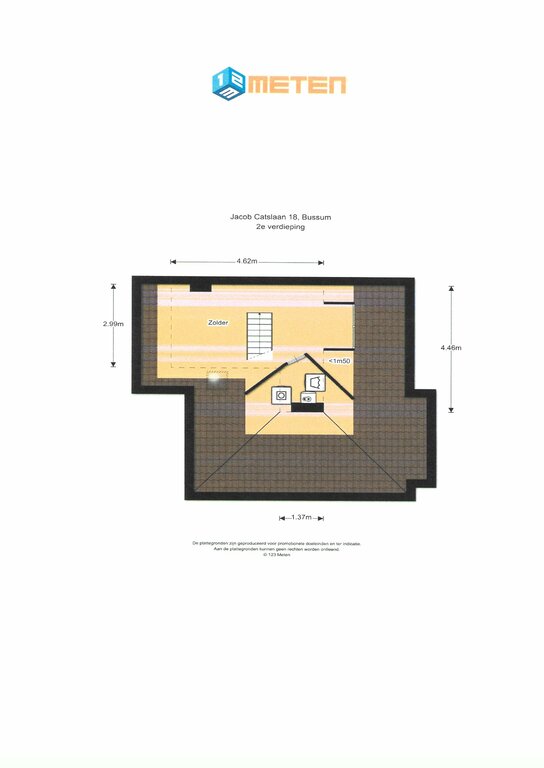Description
In a highly sought after location in the child friendly Vondelkwartier is the under architecture K.P.C. de Bazel built attractive half of a double villa with shed, porch and sunny garden on the southwest. The house is situated in a cozy street and very centrally within walking/cycling distance of the center, train station Naarden-Bussum, several schools (primary and secondary) and is conveniently located for the highways.
Layout: entrance hall, landing with toilet, sink and window, door to standing-height basement with the meter cupboard. Modern, attractive bright kitchen with 5-burner stove, extractor, fridge, freezer, oven, dishwasher and quooker. Plenty of cupboard space and dining area, to the garden. Charming spacious en-suite living / dining room with insulated wooden floor, fireplace with gas fireplace and French doors to the garden.
1st Floor: landing, spacious bedroom at the rear with patio doors to balcony, second spacious bedroom at the front with fitted wardrobes, small bedroom (nursery) on the side, bathroom with bath, shower, washbasin and toilet.
2nd floor: via staircase to the bright spacious attic floor with Velux window and dormer. This space is also suitable for a bedroom. Separate room with washing machine and dryer, central heating boiler and storage space. Above the attic is a loft ladder accessible.
Garden: The house is situated on a beautiful plot and has a large terrace, graceful boxwood hedges and shed with porch. The sunny garden, which runs all around the house, is located on the southwest and offers lots of privacy.
General:
- Style features: stained glass and suite and between doors, panel doors, board staircase and high ceilings, alarm system;
- Protected city and village view;
- Rent is excluding gas, water, electricity and municipal taxes;
- Income verification, two months deposit, owner approval;
- Minimum rental period is one year;
- Pets are not allowed;
- Smoking is not allowed;
- The house is unfurnished and partly furnished;
- Acceptance in consultation.
Characteristics
