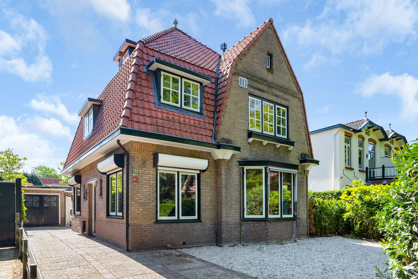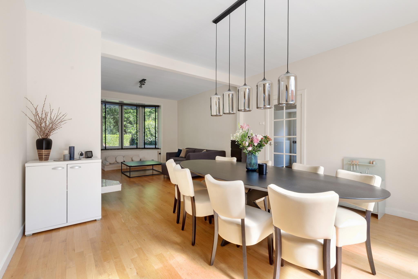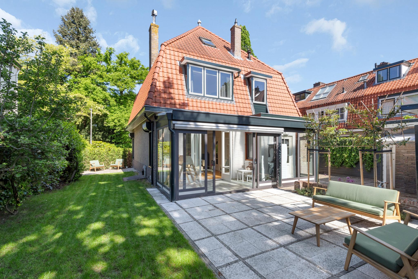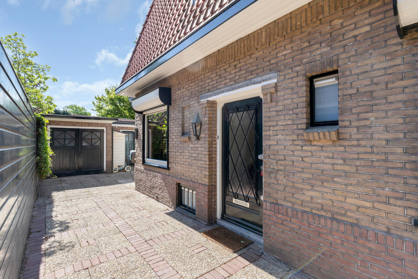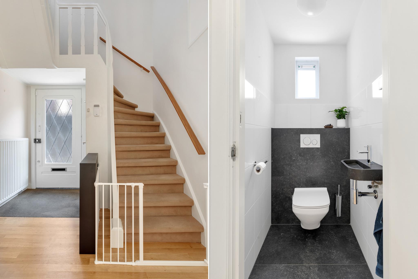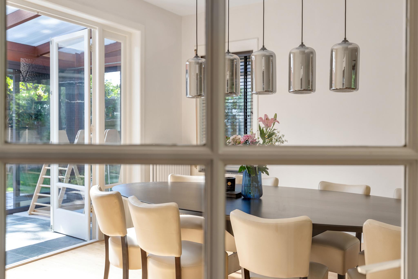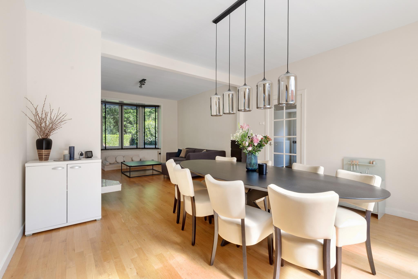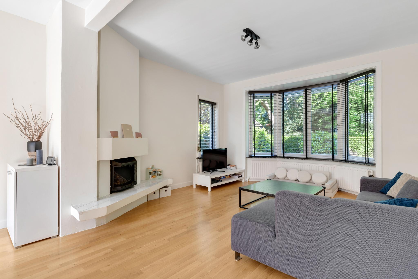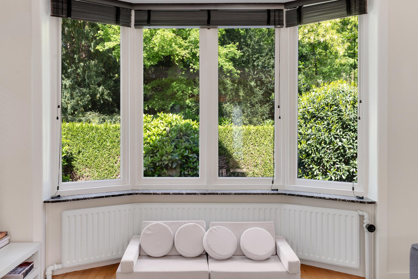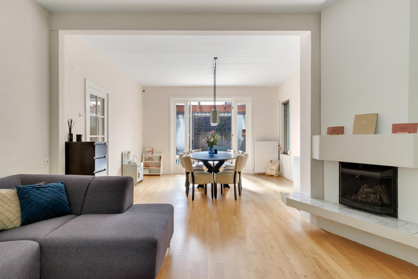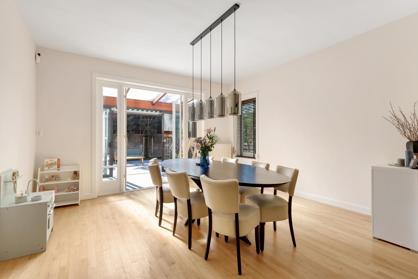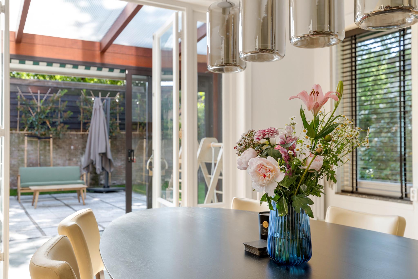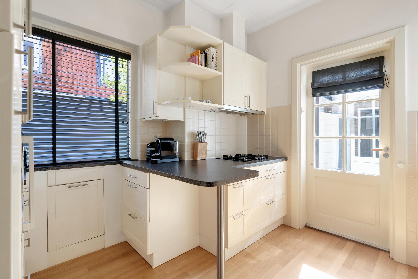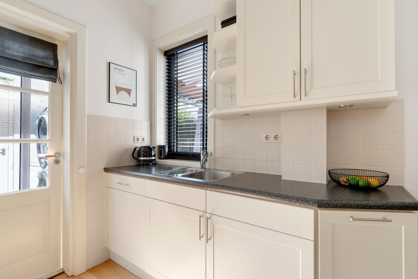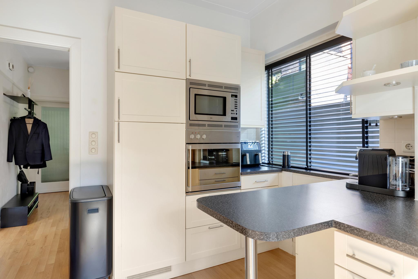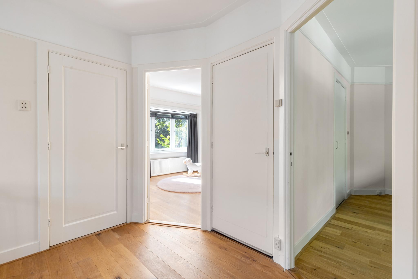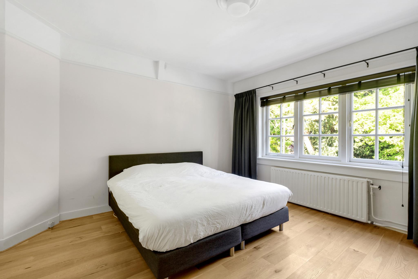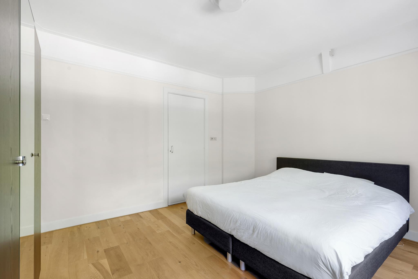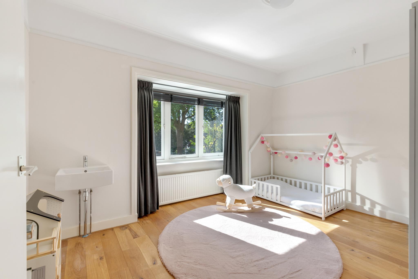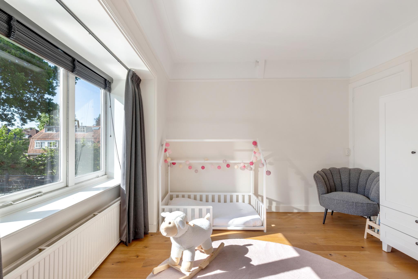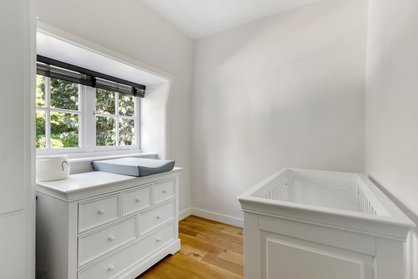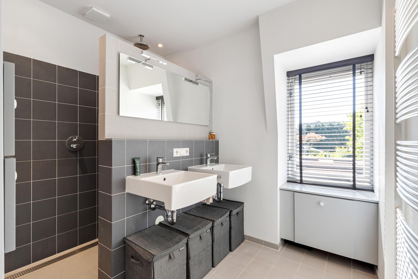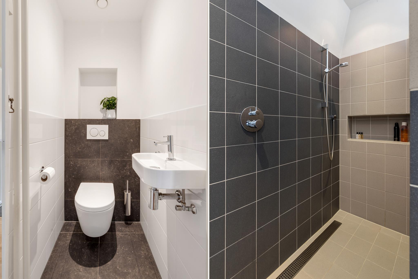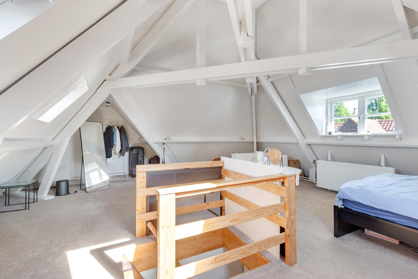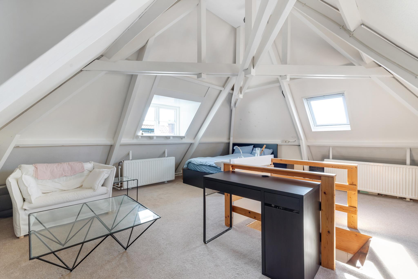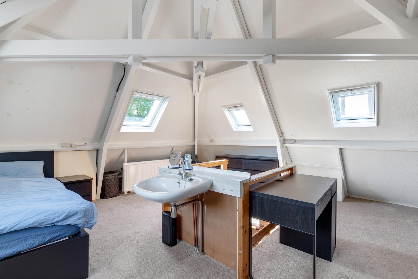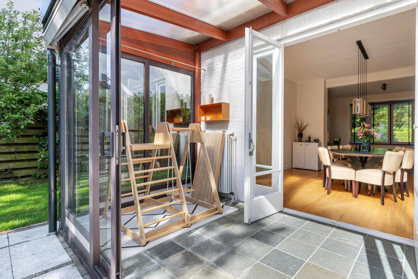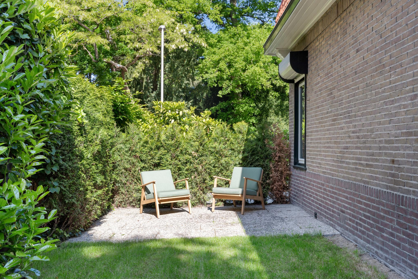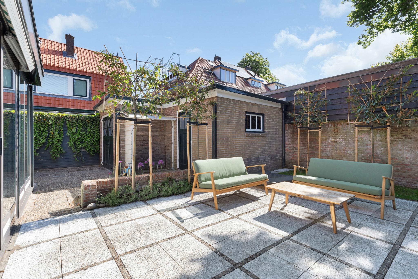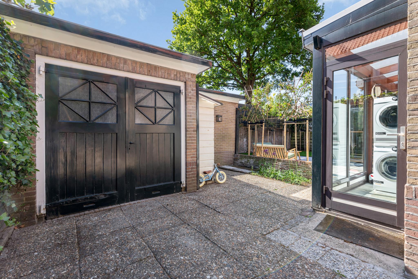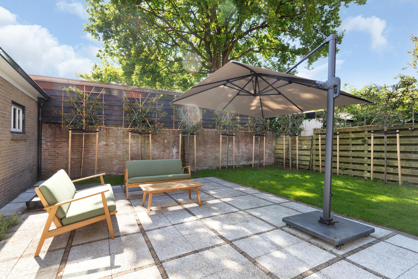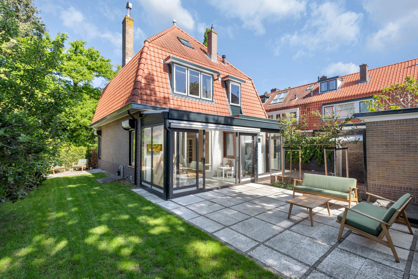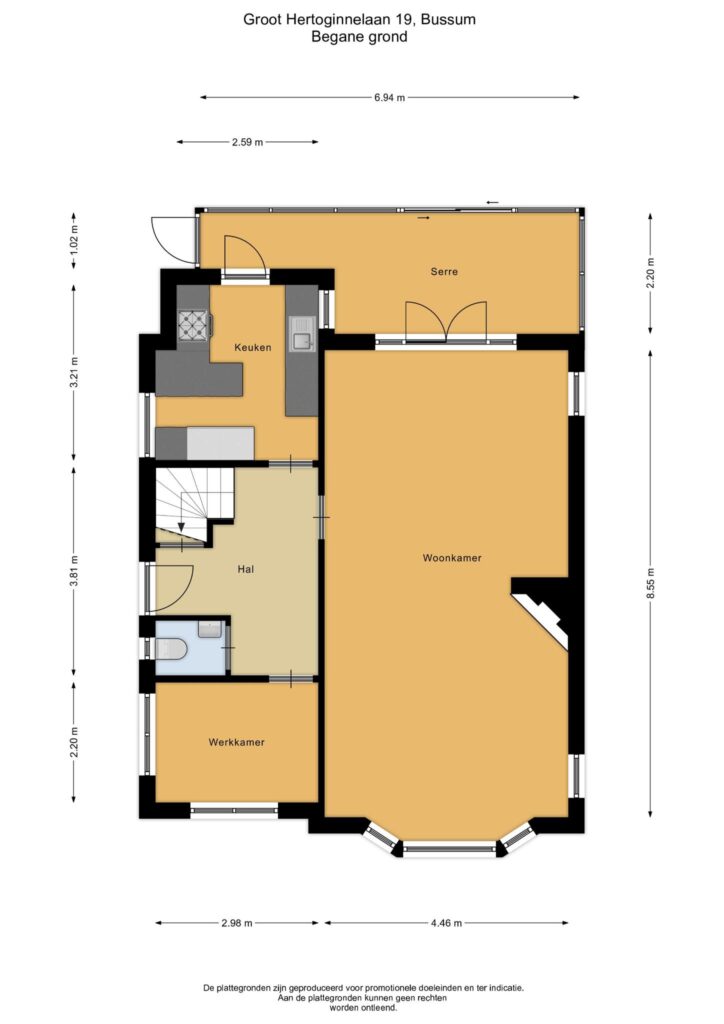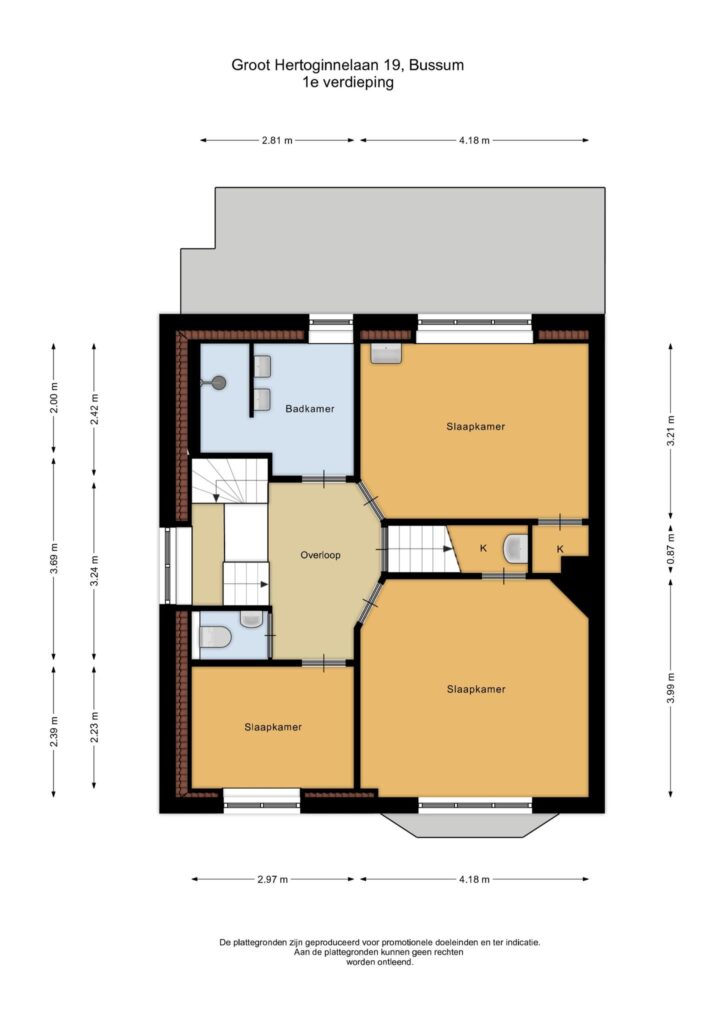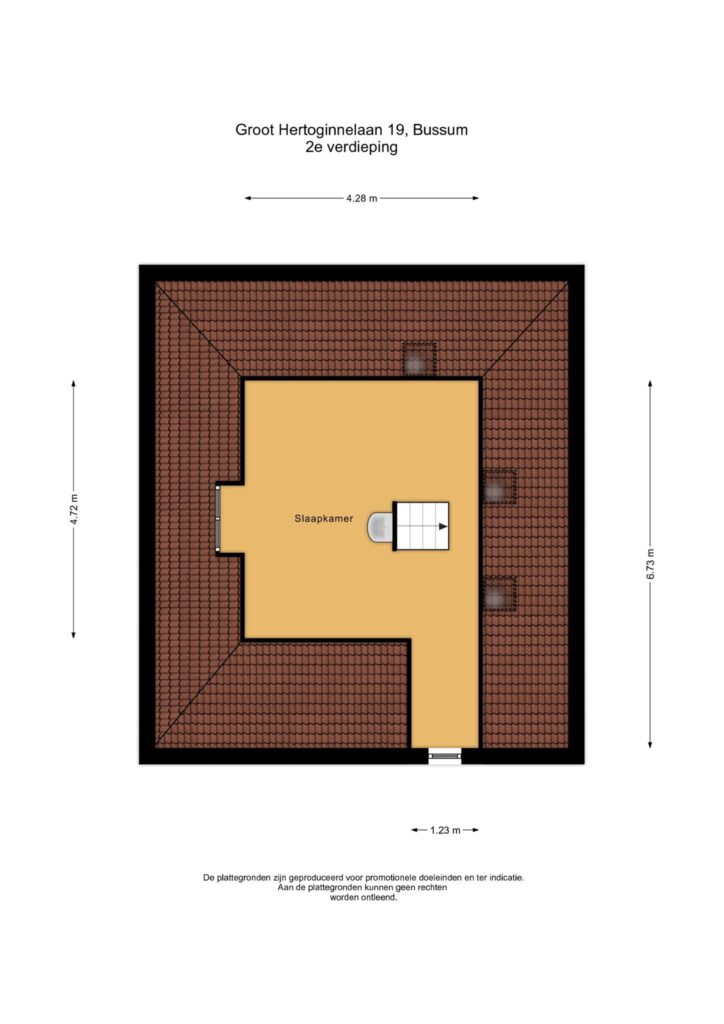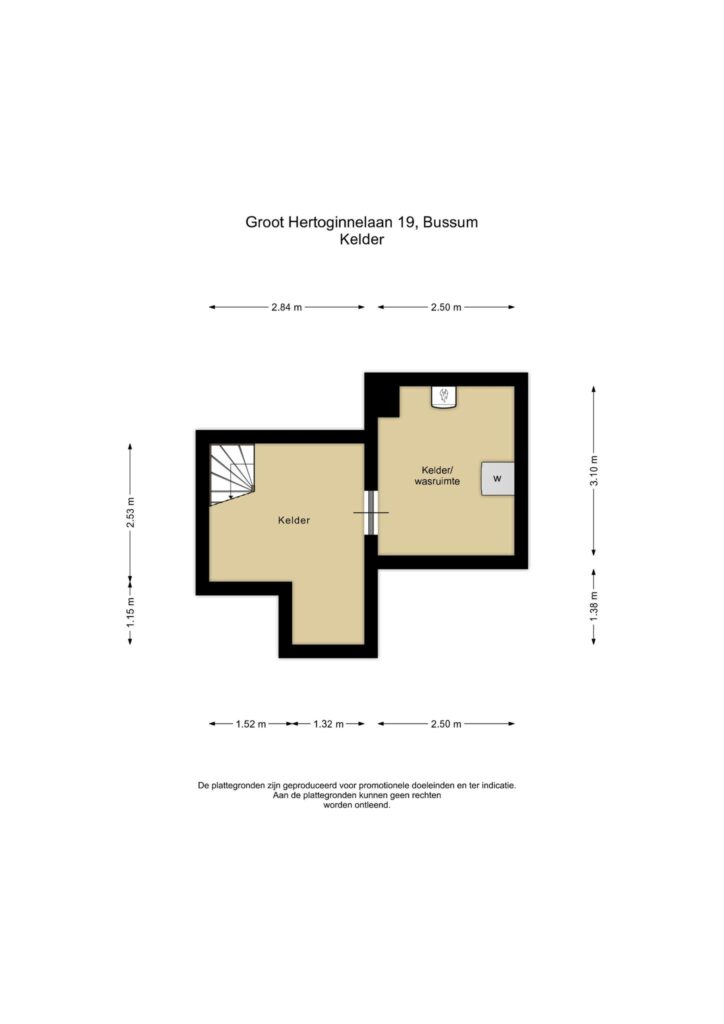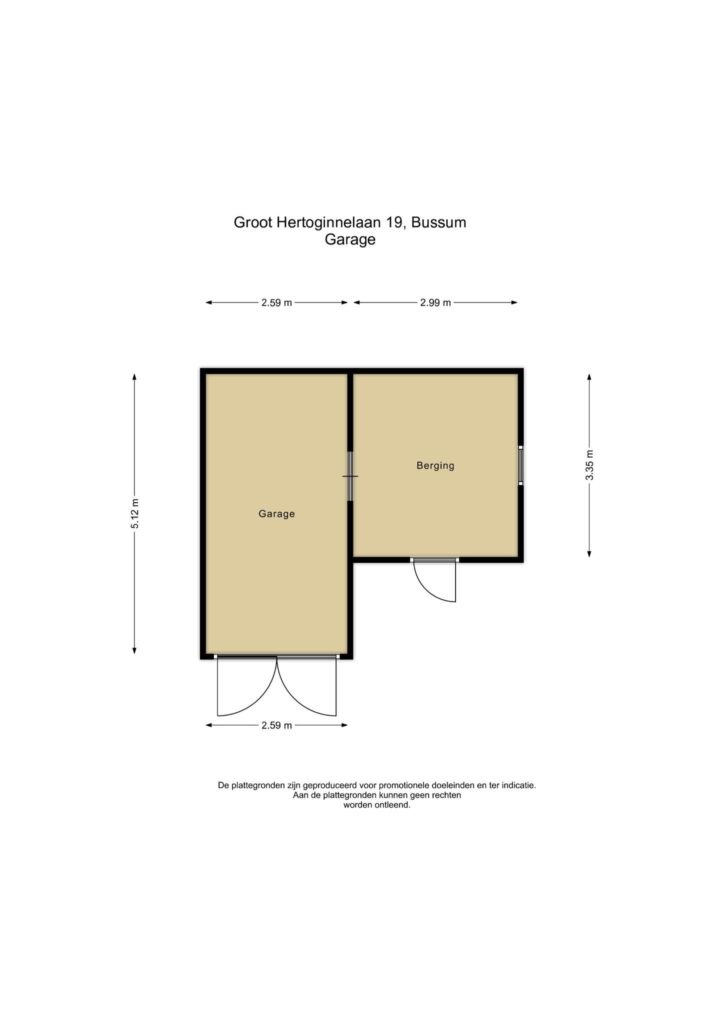Description
Charming 1920s Detached Villa in the Prestigious “Het Spiegel” District of Bussum – Fully Renovated, Spacious, and Surrounded by Greenery
Be pleasantly surprised by this charming detached villa, dating from around 1923, situated in the highly sought-after and leafy residential area Het Spiegel in Bussum. This characterful home beautifully combines historical charm with modern comfort. With a living area of approx. 167 m², four spacious bedrooms, a well-maintained wrap-around garden, and private parking, this property offers the perfect haven for those seeking space and tranquillity.
Location & Surroundings
The home is set in the prestigious and peaceful “Het Spiegel” district – one of Bussum’s most desirable neighborhoods. It offers a perfect balance between urban convenience and natural serenity. Amenities such as supermarkets, schools, sports clubs, and restaurants are all nearby. Bussum’s train station is just a short distance away, providing excellent access to Amsterdam, Utrecht, and Amersfoort.
Key Features
Originally built in 1923, the property underwent extensive renovations in 2022, 2023, and 2024. It sits on a 410 m² plot and boasts an energy label C, thanks to roof insulation, cavity wall insulation, and double glazing. The heating system is powered by a modern Intergas Xtreme boiler (2022). The home offers four bedrooms, six rooms in total, and a beautifully maintained garden that surrounds the house.
Layout
Ground Floor:
- Spacious entrance hall with modern guest toilet
- Home office/study at the front
- Elegant living room with bay window and fireplace, flowing into the dining room
- Bright and airy sunroom/serre accessible from the dining area
- Separate kitchen equipped with modern built-in appliances
First Floor:
- Landing with separate toilet
- Three well-sized bedrooms with built-in wardrobes
- Modern bathroom with double sink and walk-in shower
Attic:
- Large attic space with an additional bedroom, ideal for guests or a home office
- Potential to expand further with an additional bedroom and second bathroom
Basement:
- Functional basement with separate boiler room and extra storage space
Outdoor Space
The well-maintained wrap-around garden offers privacy and greenery. A detached brick garage provides room for bicycles, garden tools, or additional storage.
Parking
Private driveway with space for approx. 2 cars and equipped with a 3-phase electric vehicle charging station.
Additional Highlights:
- Prime location in Bussum’s most desirable neighborhood
- Total of 6 rooms, including 4 bedrooms
- Construction year: 1923
- Newly installed electrical system
- New alarm system
- Custom-made wooden window coverings
- Energy label C (roof and cavity wall insulation, HR++ glazing)
- Living area: approx. 167 m²
- Detached garage: approx. 24 m²
- Private parking with EV charging point
We warmly invite you to view this exceptional home in person. Feel free to contact us to schedule a private viewing!
Characteristics

