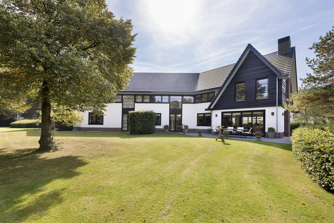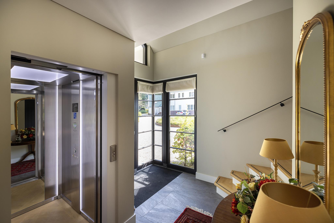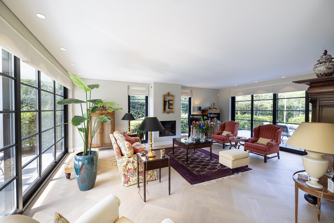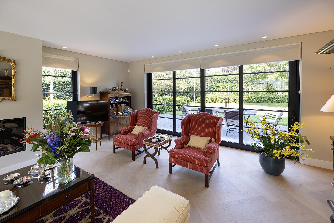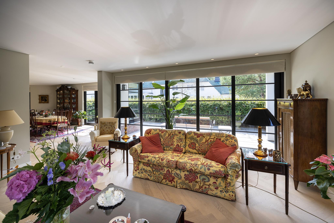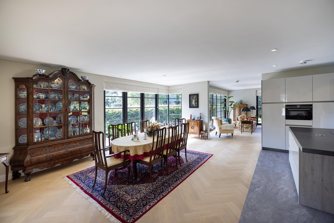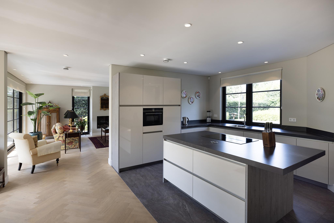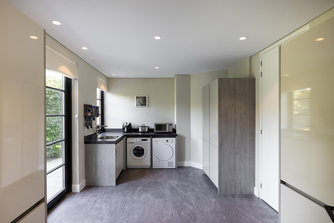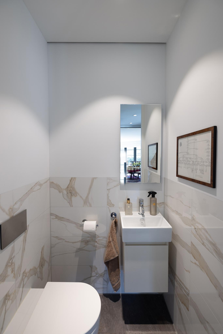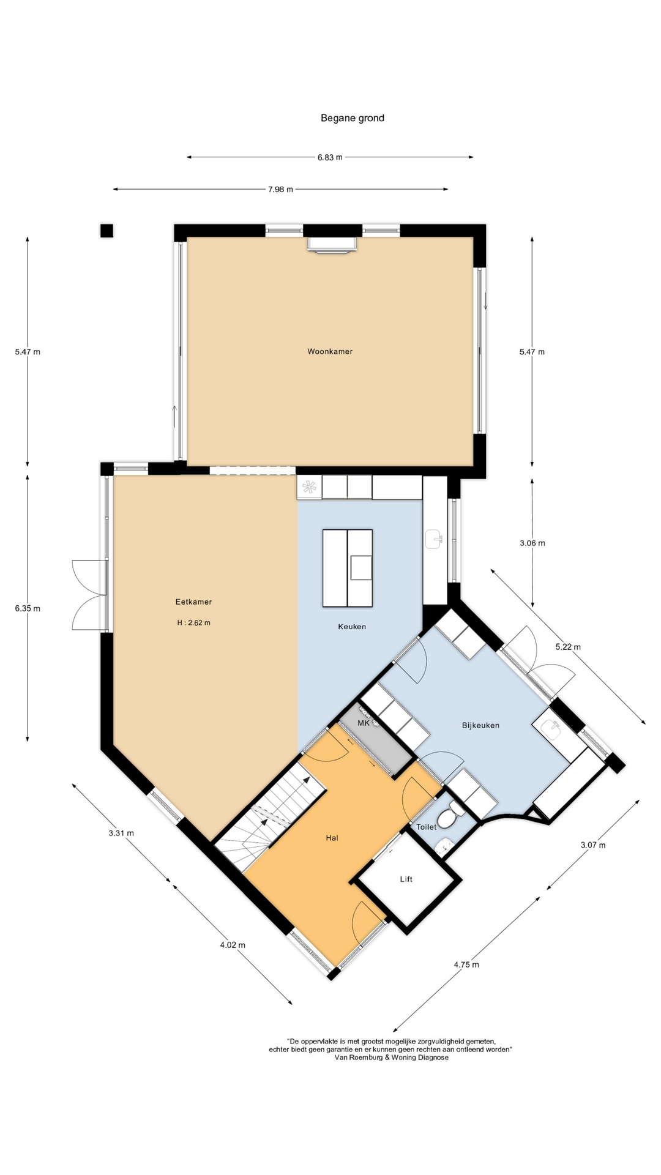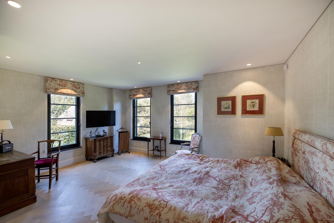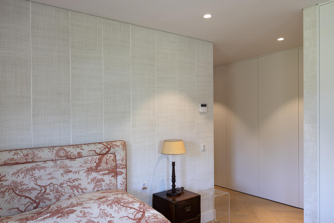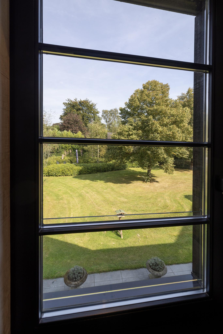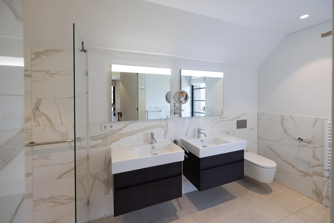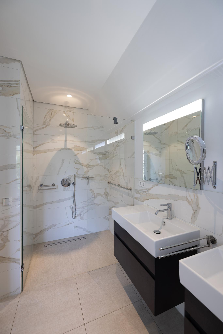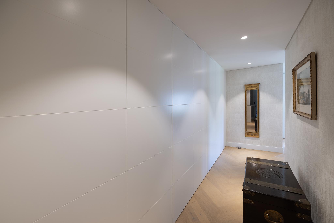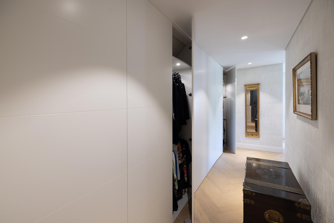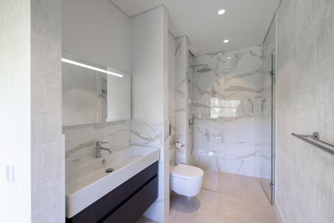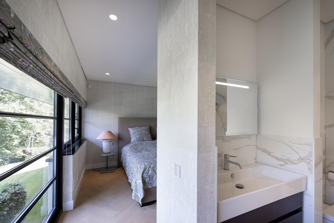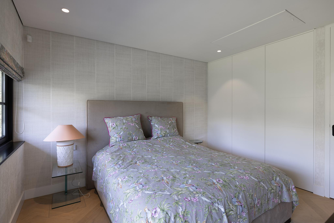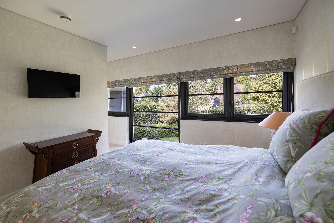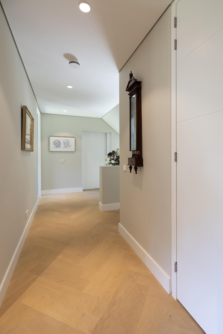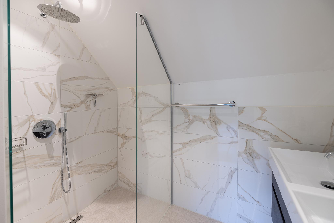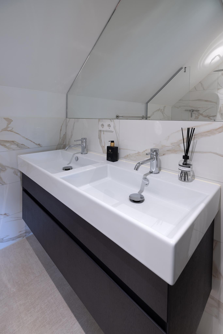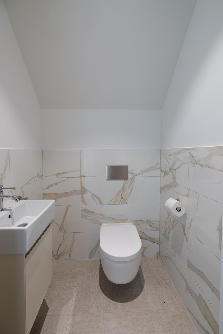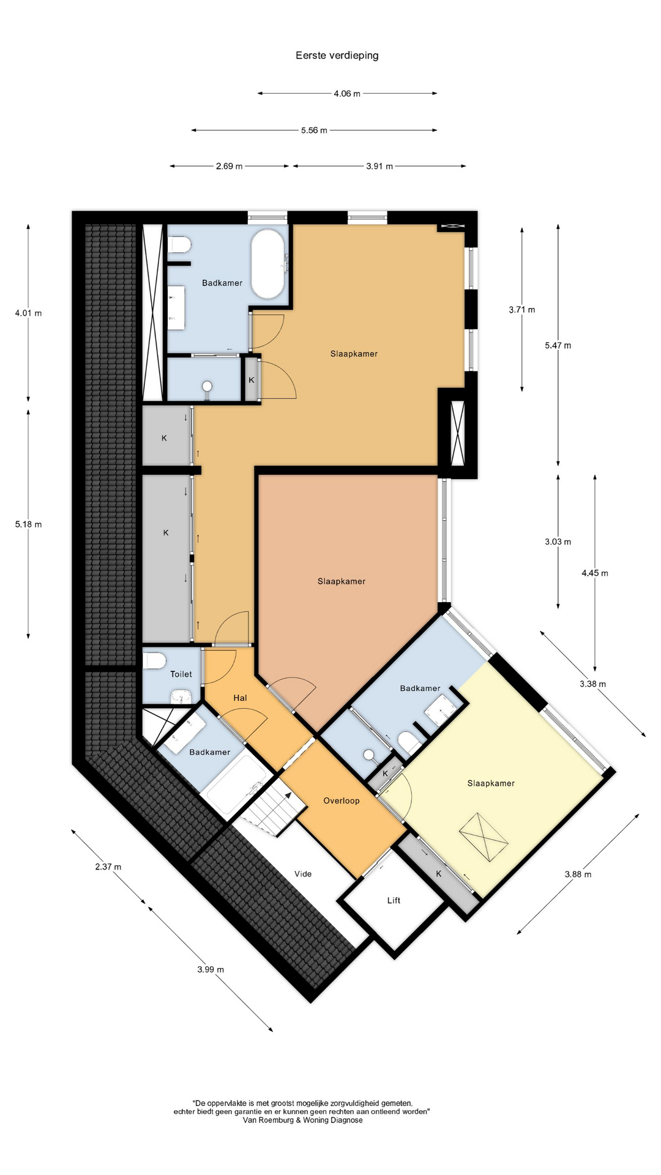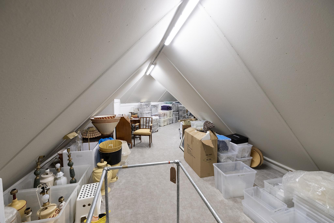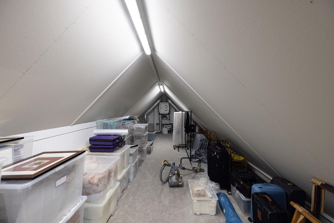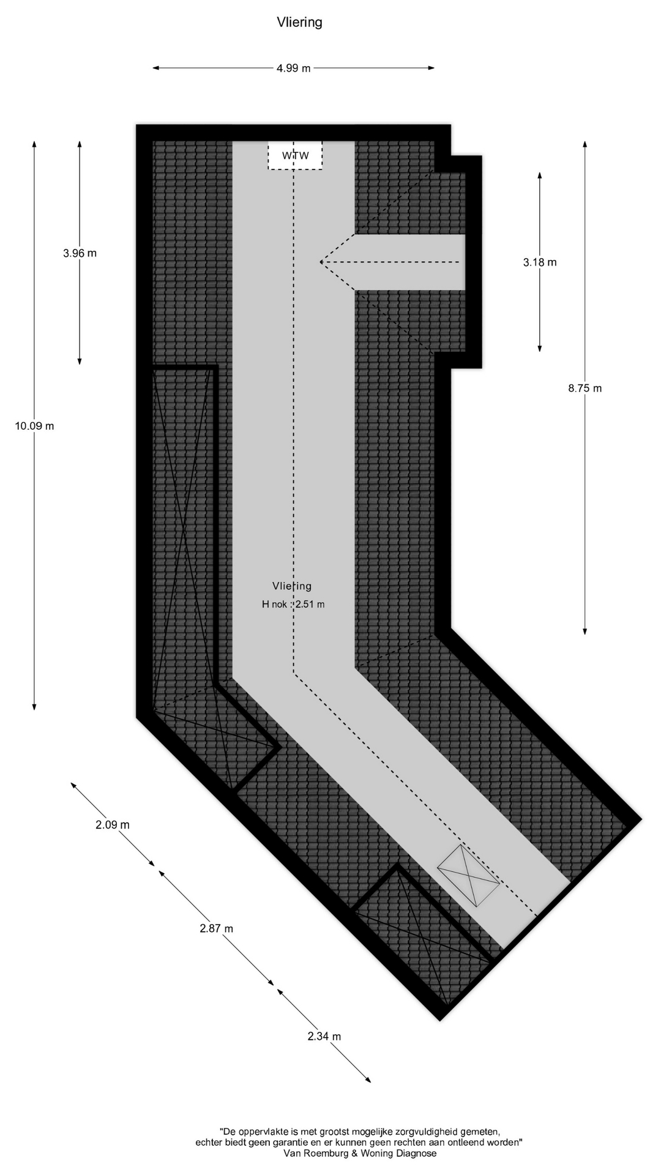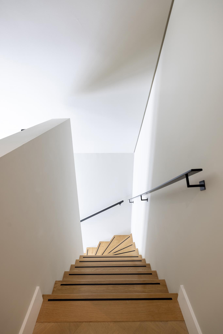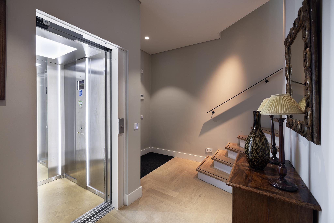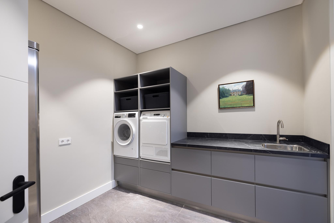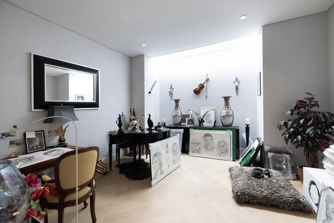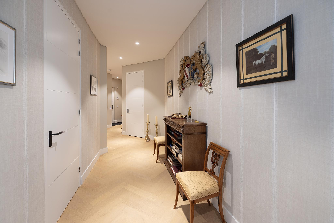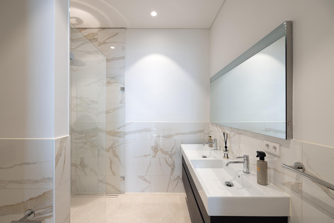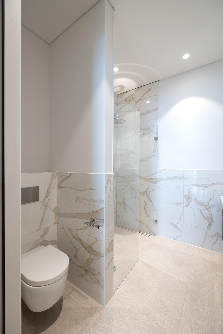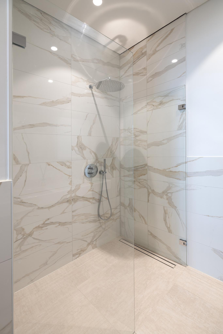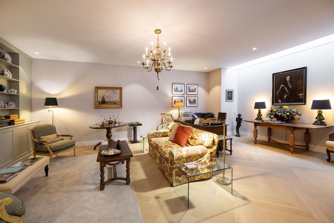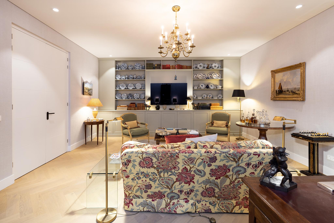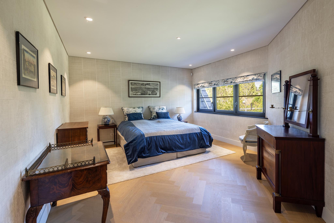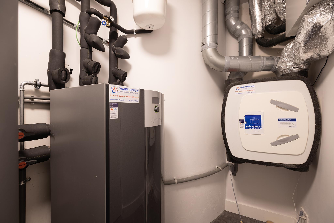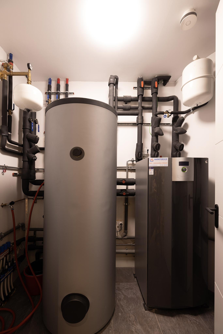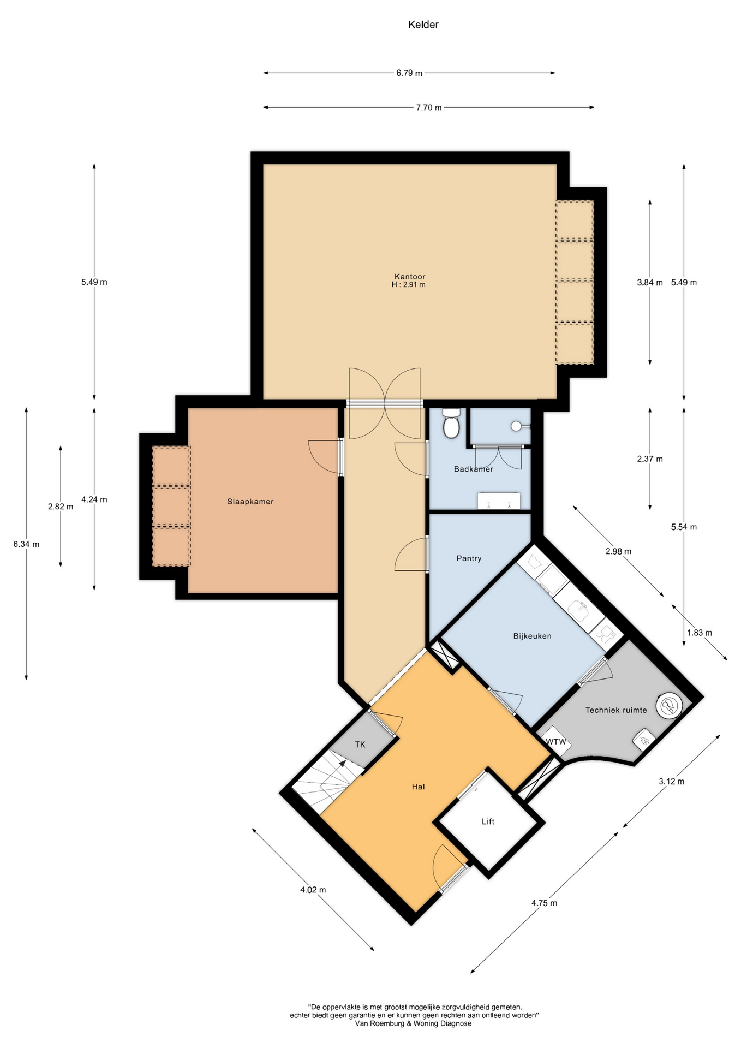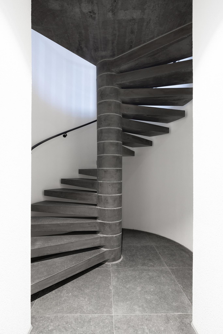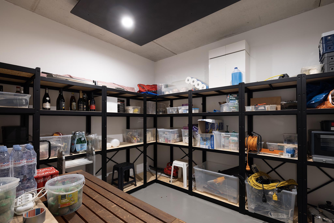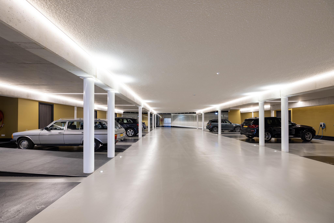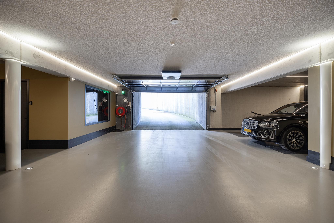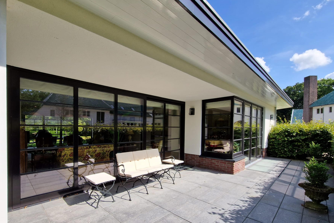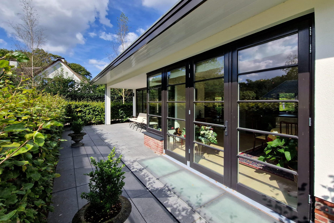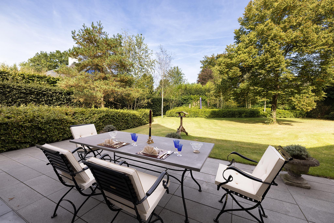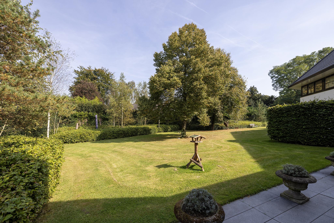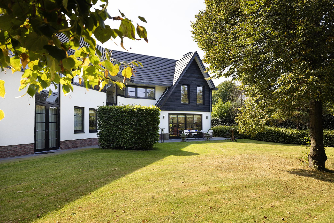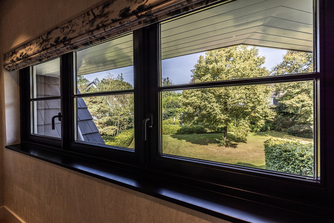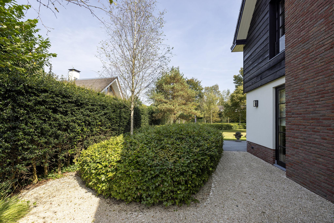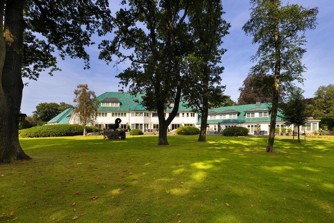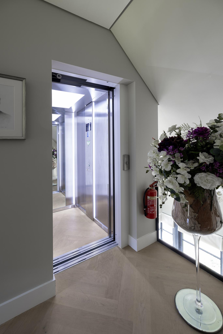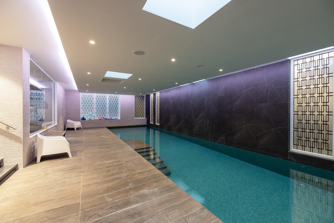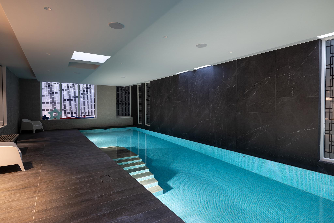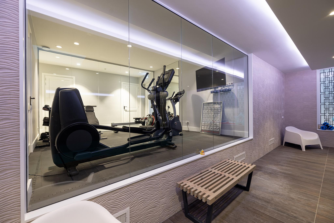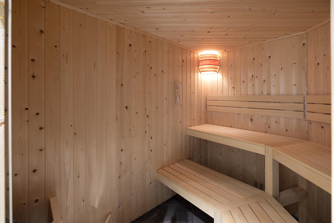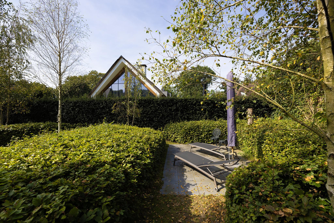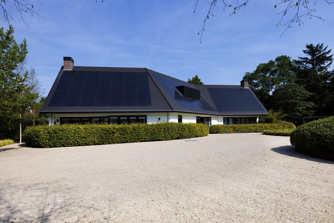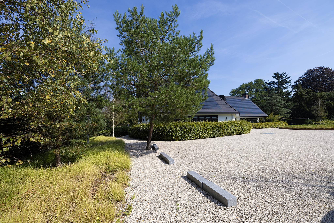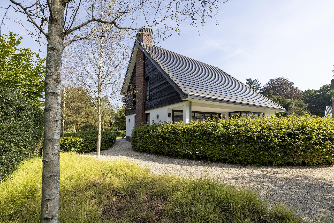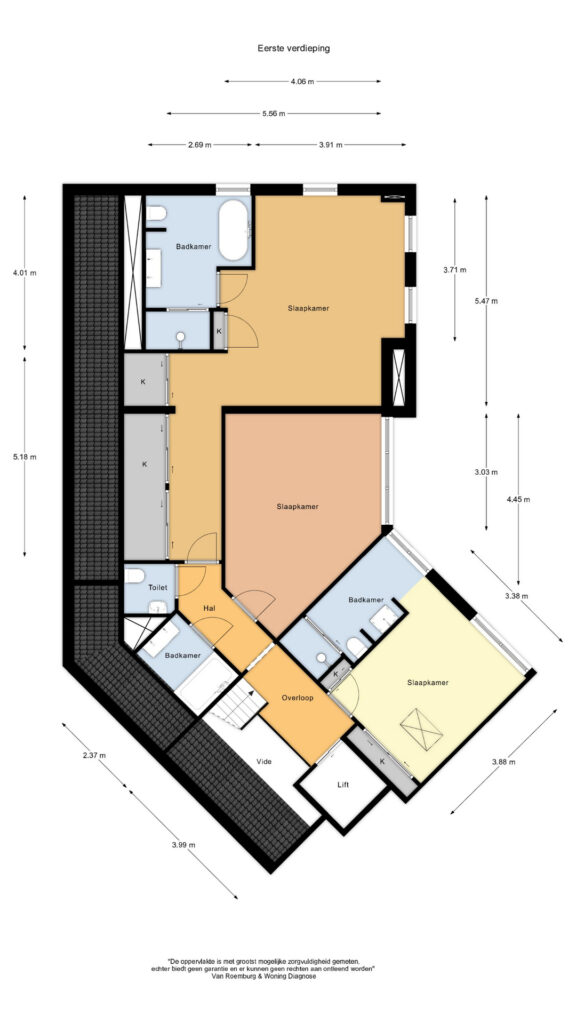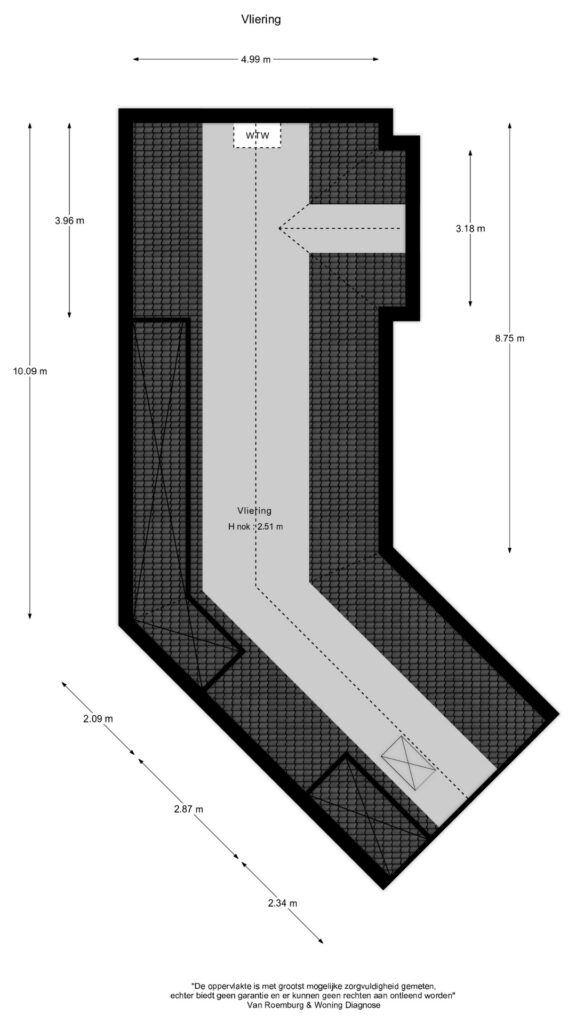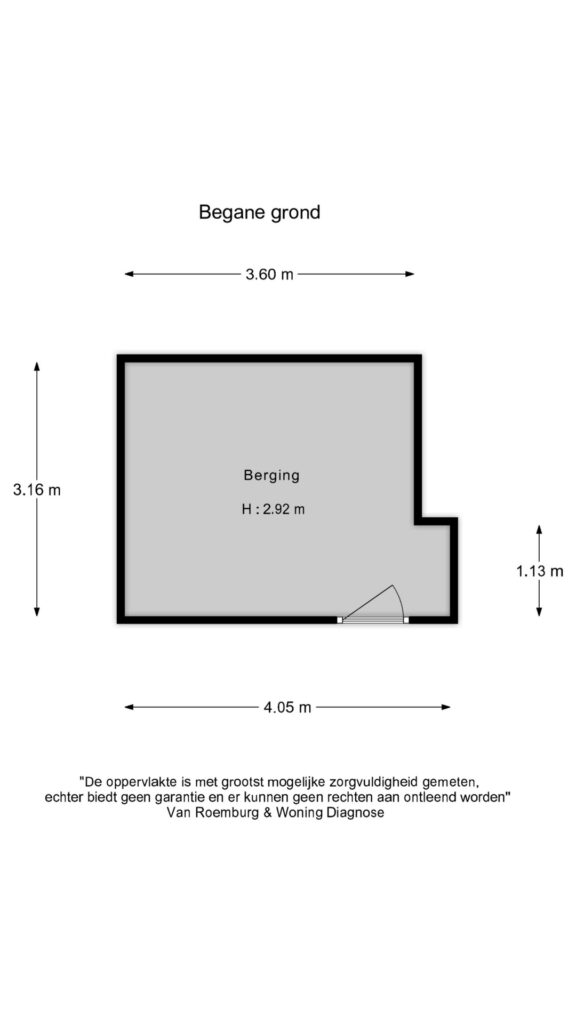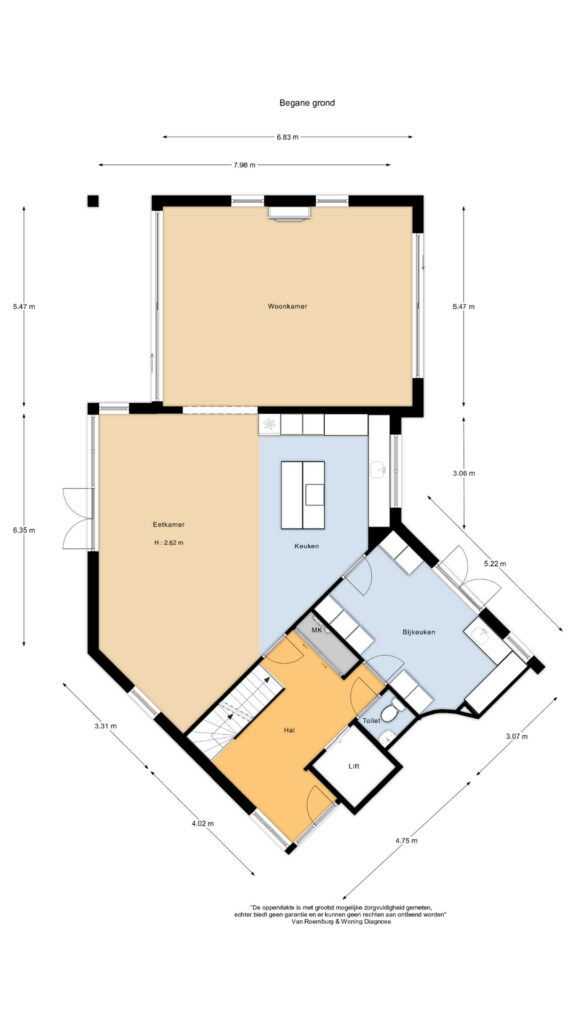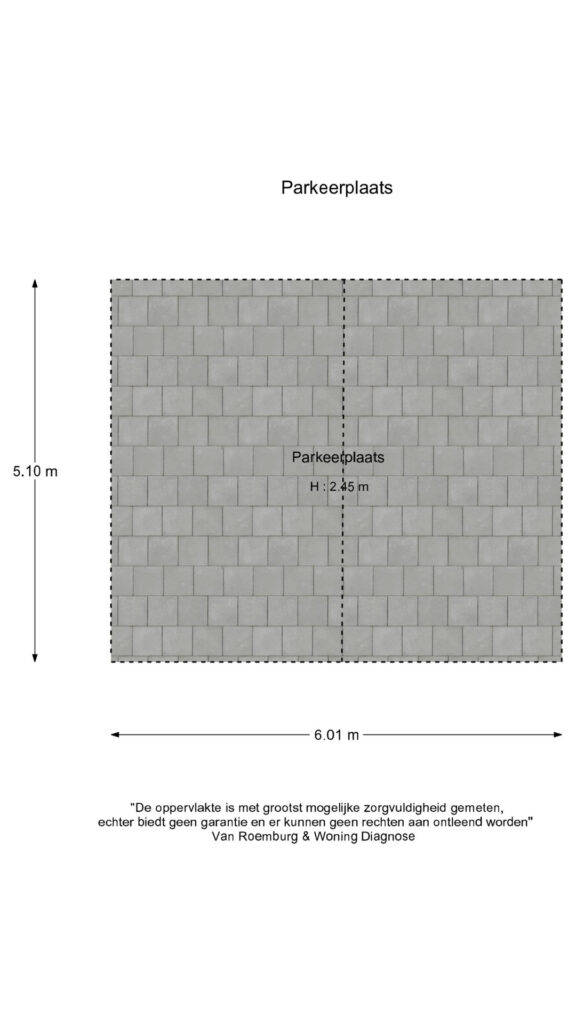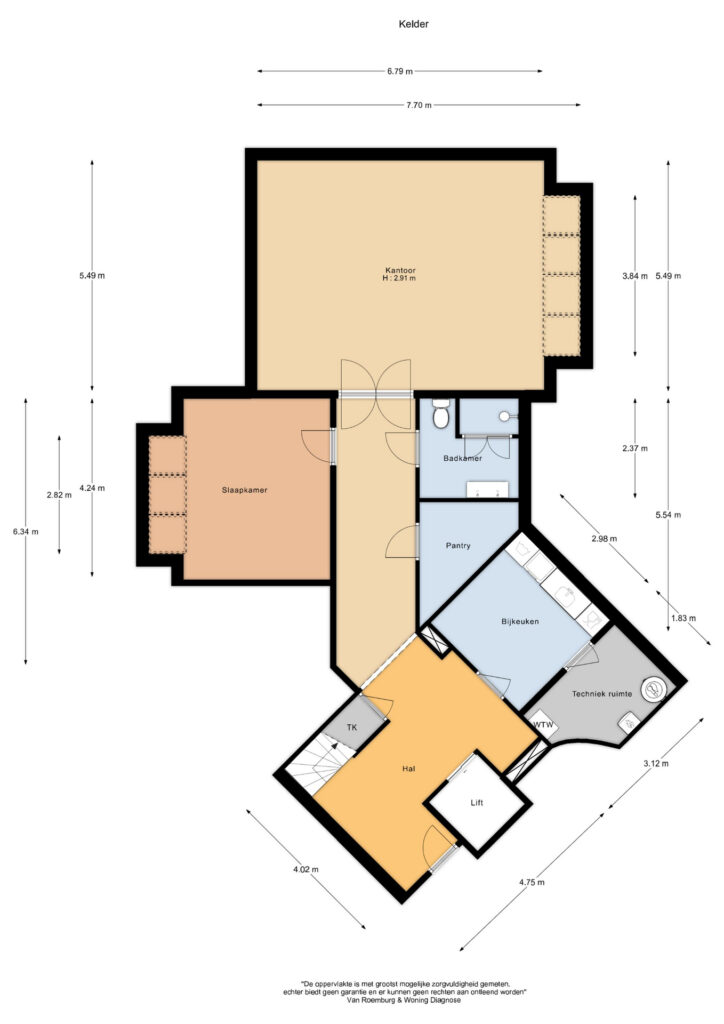Description
This truly unique URBAN VILLA with 348 m² of living space is beautifully situated in the monumental Nederheem garden park. The villa is in very good condition and was built with an eye for detail using only the highest quality materials in the Amsterdam School style in 2019.
It offers a complete living experience and luxury, comfort and security; the 1.2 hectare garden park is completely enclosed and boasts an electric entrance gate with video, camera surveillance; there are two spacious parking spaces in the parking cellar (with charging point), a private elevator and a heated indoor swimming pool with sauna and gym.
The modern villa has been awarded energy label A and is spread over three floors. On the ground floor there is the spacious living room, the kitchen/diner, dining room, utility room, terraces, hall with stairs and private elevator to the cellar parking and swimming pool, four bedrooms, four bathrooms and a spacious office on the remaining floors.
LAYOUT
Ground floor
Entering the spacious and bright entrance leads you to a staircase, elevator to all floors, guest toilet and cloakroom. The kitchen is beautifully spacious with an island in the centre; it is fully equipped with such appliances as a Quooker, a Novy induction hob with integrated extractor, an oven with microwave and WiFi, a silent Siemens dishwasher, as well as a Siemens refrigerator and “nofrost” freezer. Moving through the dining room takes us through the patio doors to the terrace, and next to that is the living room. In the living room, wonderful light flows in through the many windows and the two large sliding doors to the terraces. The gas fireplace with remote control is very cosy and is beautifully situated on the west façade.
From the kitchen, walk further into the very spacious utility room, which is a wonderful space with plenty of cupboards, patio doors to the terrace and a door to the hall.
Floors
Go upstairs via the stairs or elevator and reach the spacious landing that provides access to the three bedrooms and three bathrooms. The master bedroom has an en-suite bathroom with bath, shower, double sink and Geberit (Japanese) toilet. The second bedroom has fitted wardrobes and a private bathroom with shower, sink and toilet. There is a spacious third bedroom with access to the third bathroom with double sink and shower through the landing. There is a separate toilet and a custom wardrobe on the long wall.
Attic
A ladder provides access to the spacious, staggered attic over the entire length of the house.
Cellar
The cellar can also be accessed by the stairs or elevator. There is a spacious hallway with access to the second utility room and laundry room, the technical room; the nice wide corridor then takes us to the other rooms. There are two spacious rooms, one of which is used as a guest room and the other as a spacious office. The rooms get plenty of daylight through beautiful Koekoeks frosted glass. There is a fourth bathroom with shower, sink and toilet. There is also indoor storage.
Access to the closed and well-maintained parking cellar is from the hall, to the right of the elevator. There are two private parking spaces with electric charging option and a large 12 m² private storage room. This also gives access to the general areas with the swimming pool, sauna and fitness room.
Notes
- Architecturally landscaped 1.2 hectare garden park;
- Built in 2019;
- 348 m² of living space spread over 3 floors;
- 3 terraces. Residents share a communal garden park;
- Living floors accessible via a private elevator and stairs;
- Wellness centre with swimming pool, fitness and sauna;
- Two reserved parking spaces in the garage;
- Energy label A, heating and cooling installation, underfloor heating, sensory air treatment and top cooling/ceiling cooling;
- Complex security with 24/7 camera surveillance and alarm system;
Characteristics

