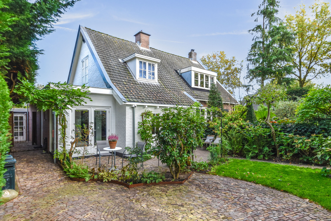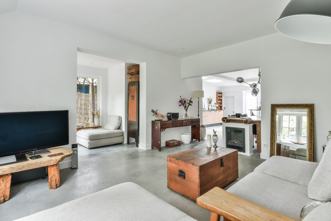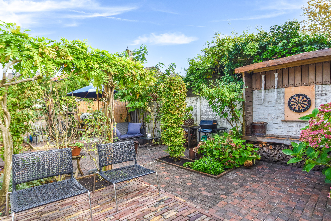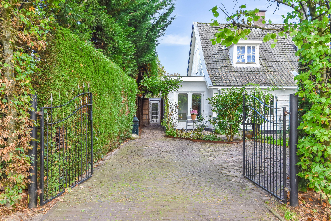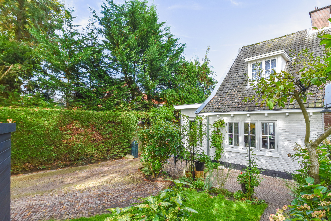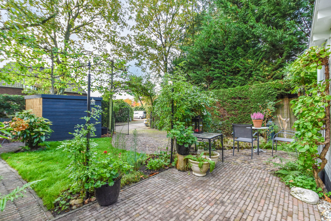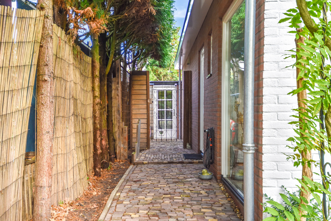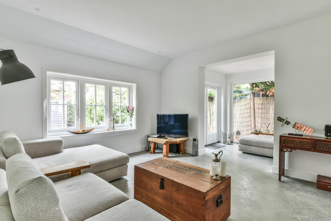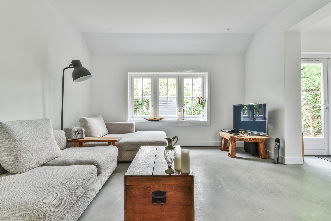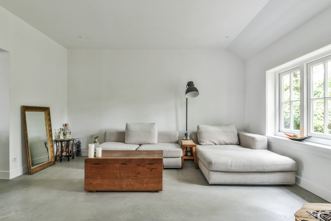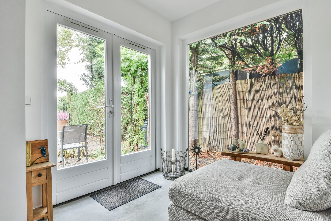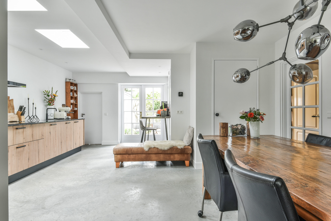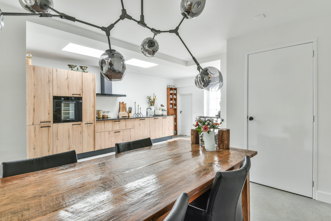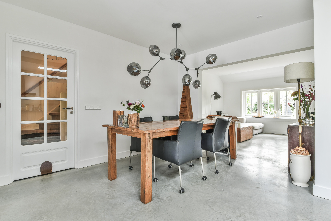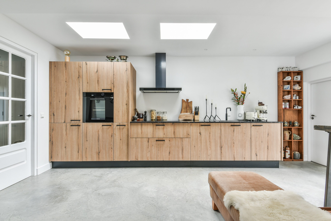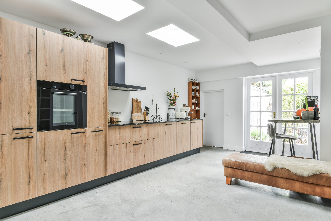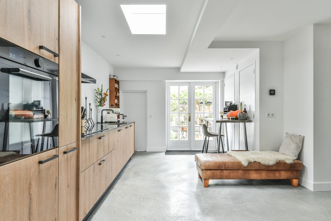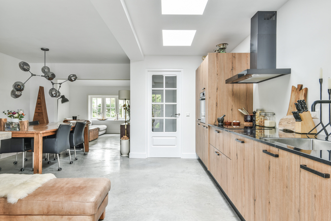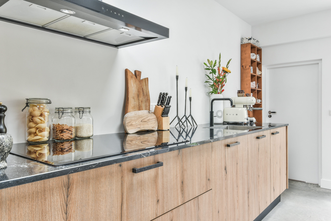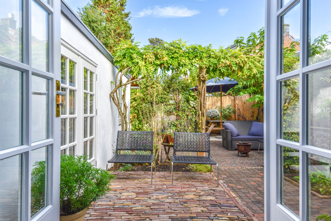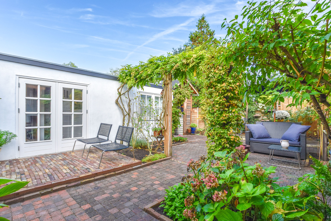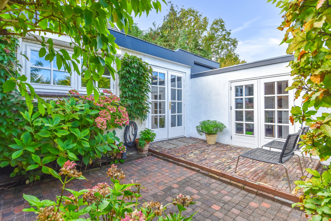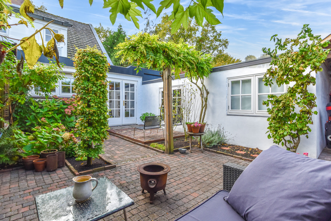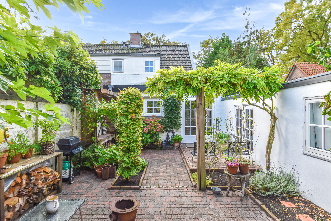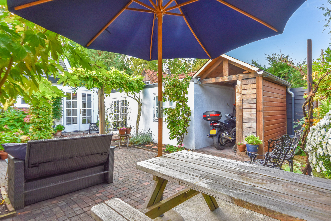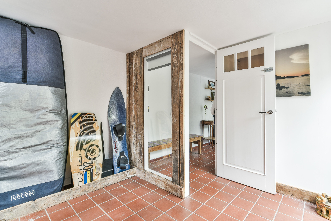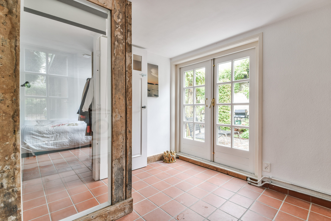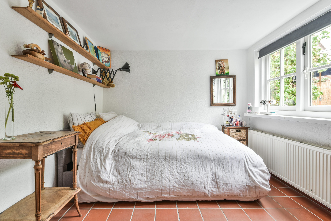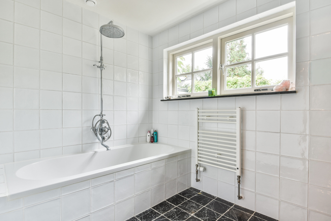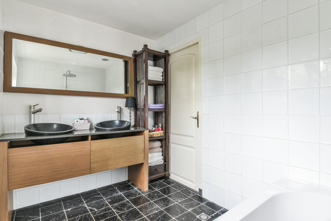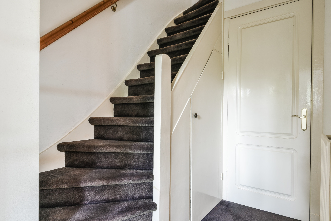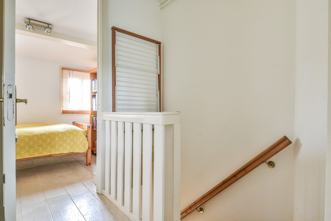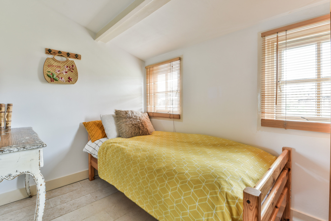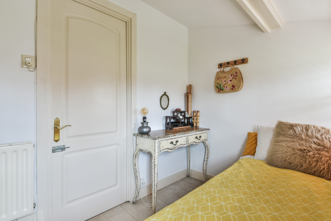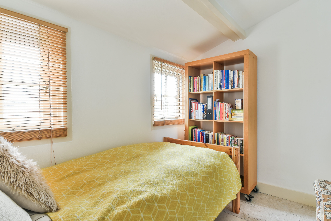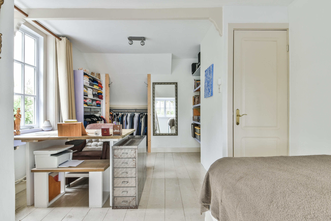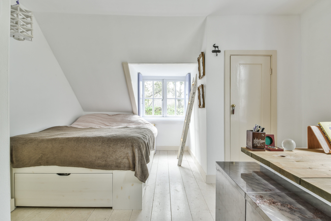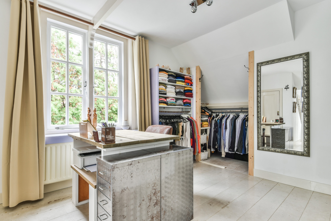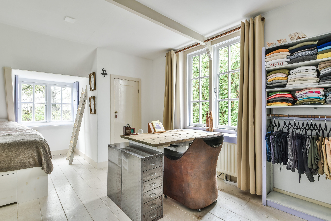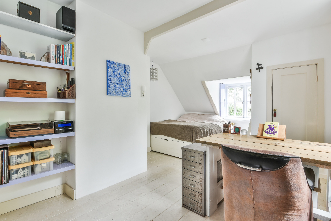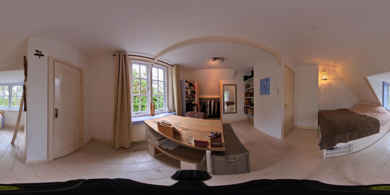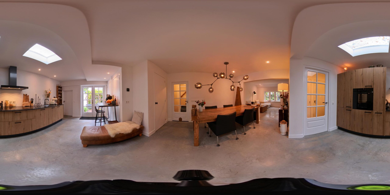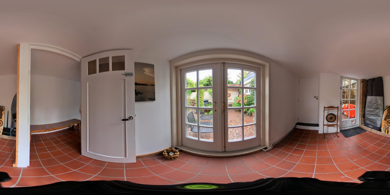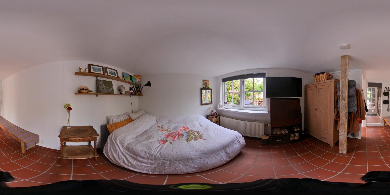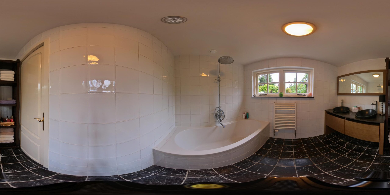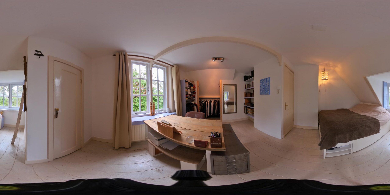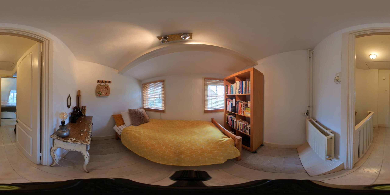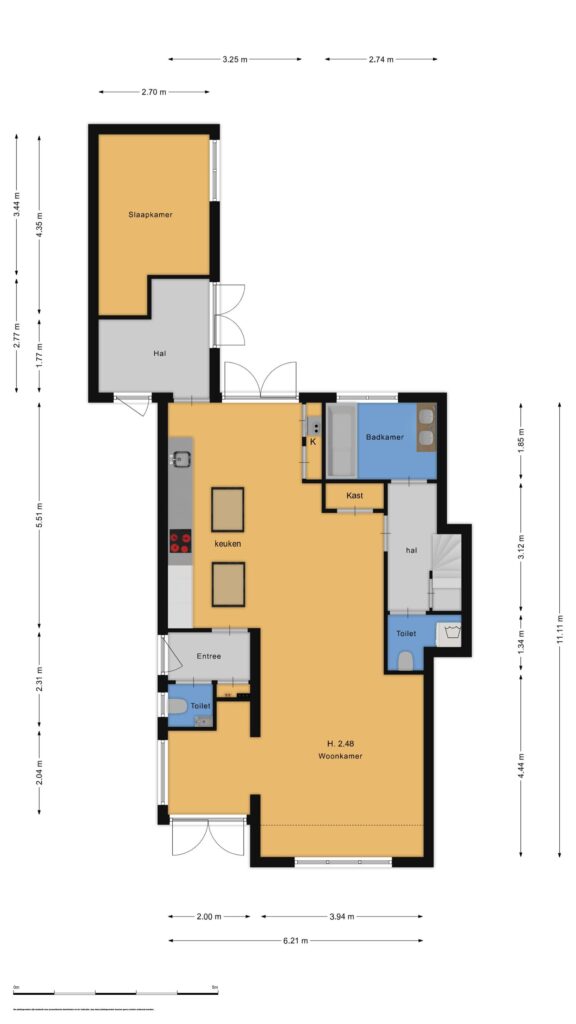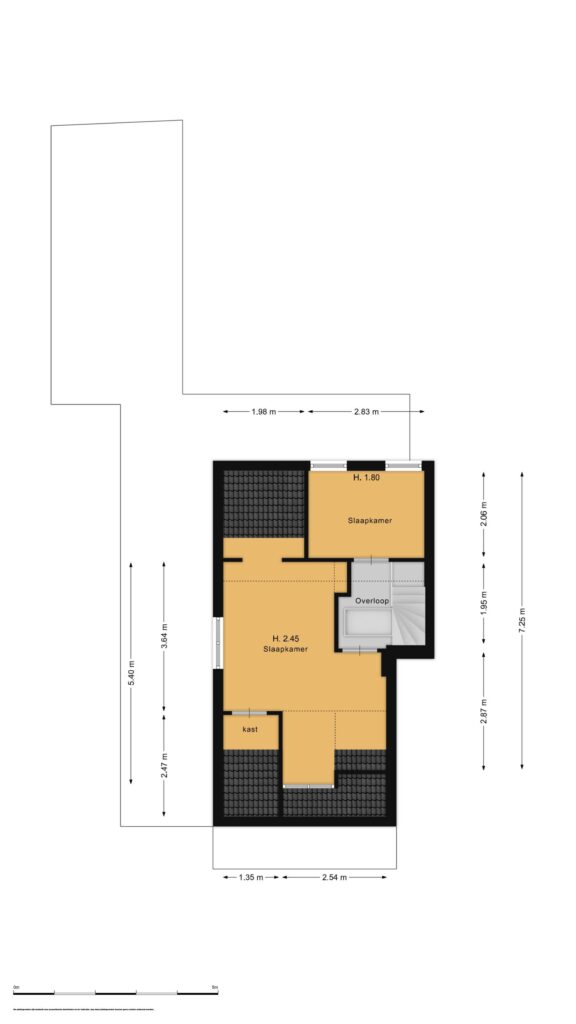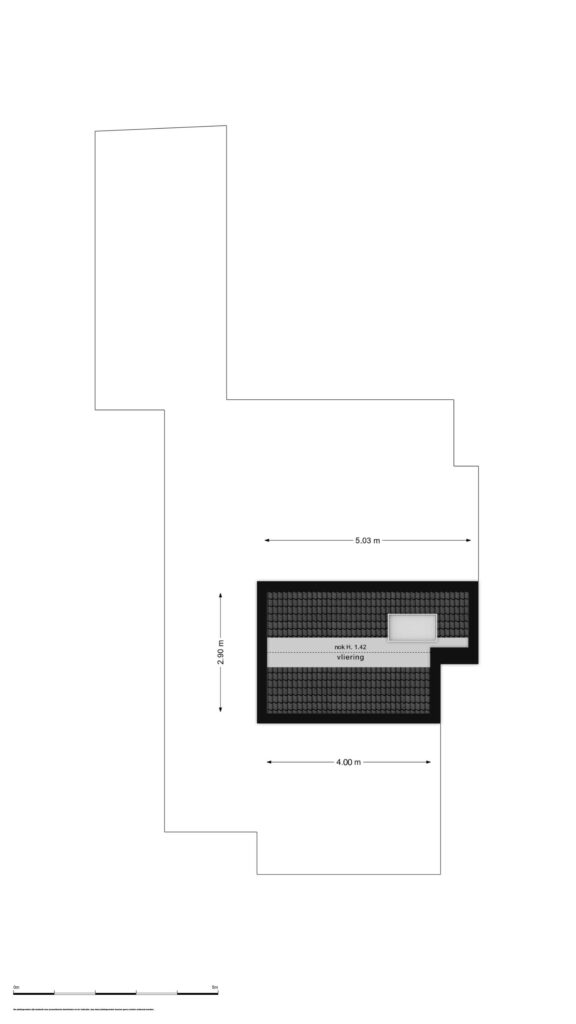Description
Village character, tranquility, and the full Laren lifestyle!
On the charming IJsbaanweg, a quiet lane with mature trees and characteristic buildings, stands this attractive, extended semi-detached house from 1920 (extensively renovated in 2023). The location breathes the real Laren: sheltered gardens, small-scale neighborhoods, and the village rhythm of walking to the Brink, a coffee on the terrace, and the greenery of the Goois nature reserve always nearby.
The property has a living area of 117 m² and is situated on a plot of 286 m². The well-maintained and spacious front garden (facing south) is accessible via double French doors in the extended living room. There is enough space here for several cars, but it is also arranged so that you can relax on the terrace. A detached wooden shed provides ample storage space. At the rear, there is also a cozy garden, offering a lot of privacy and multiple seating areas. The rich planting provides plenty of color. In short, this is a quiet place to live, in a friendly neighborhood.
Living with character
You enter the house via the side entrance in the extension. In the hall, you will find a modern toilet and the meter cupboard. The ground floor has a pleasant layout with views of the garden (both at the front and the rear) and space for a generous living area, dining area, and open-plan kitchen. The spacious open kitchen, finished in wood, gives a special character to the sleek interior. The cast floor has underfloor heating. In the extension at the rear, there is also a bedroom – practical for use as a ground-floor sleeping option, study, playroom, or otherwise. The abundance of natural light creates a warm, homely atmosphere. From the living room, a second hall can be reached, which offers a staircase to the first floor, as well as the spacious bathroom, equipped with a bathtub and double sink unit. There are two toilets on the ground floor.
The first floor offers space for two bedrooms (previously three), each with a view of the surrounding greenery. A loft ladder takes you to the storage attic.
Outdoor space and storage space
The green backyard is conveniently located in relation to the sun, with morning light on the terrace and shade on warm afternoons. An attached wooden shed provides practical storage space for bicycles and garden tools, neatly integrated into the whole.
Area
The IJsbaanweg is a popular, quiet street with local traffic only. From here you can walk to the nature reserves of the Goois nature reserve in a few minutes. The Brink, shops, boutiques and restaurants, schools, and sports facilities are a short distance away. It is precisely this balance of tranquility, accessibility, and village character that makes living in Laren so desirable.
Particularities
- Architect-designed in 1920
- Semi-detached house
- Plot area: approx. 286 m²
- Living area: approx. 117 m²
- 3 bedrooms (1 on the ground floor, 2 on the first floor)
- Front and back garden, beautifully landscaped and rich in greenery
- Location: quiet street with a sheltered position
- Extensively extended and renovated in 2023
- New meter cupboard
- Attached wooden shed and detached wooden shed
- Equipped with cable connection
We cordially invite you to come and experience the atmosphere, light, and tranquility of this home for yourself. As soon as you step inside, you feel why living on the IJsbaanweg is so special.
Asking price € 895,000,– k.k. (buyer's costs)
Kappelle Makelaars Laren
Zevenend 7 | 1251 RK Laren
T +31 35 – 531 17 74 | E laren@kappelle.nl
Characteristics

