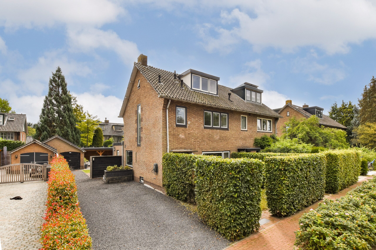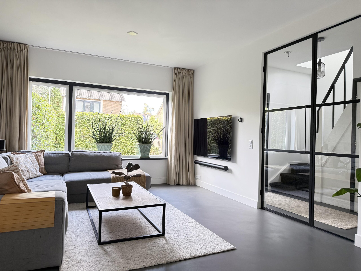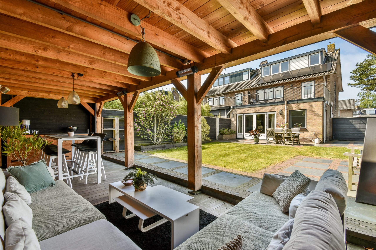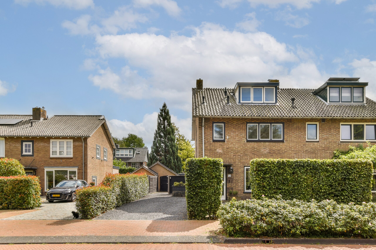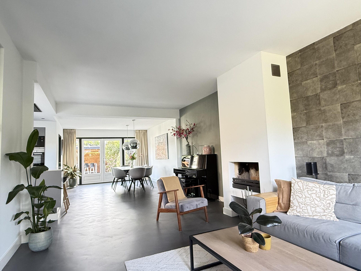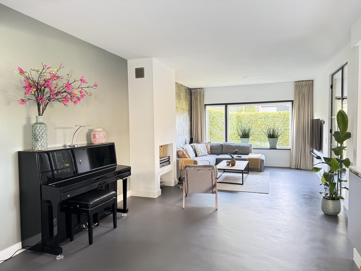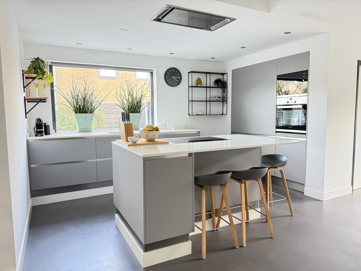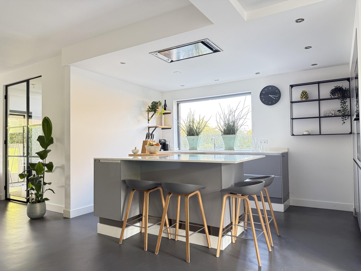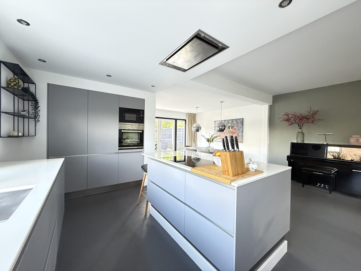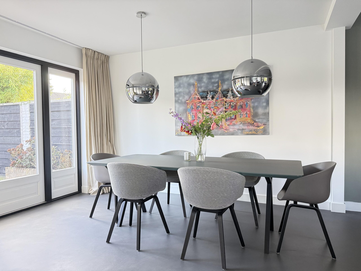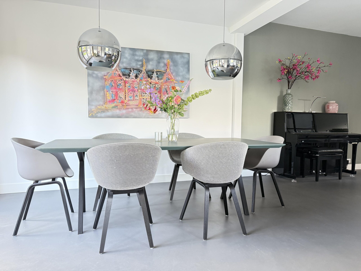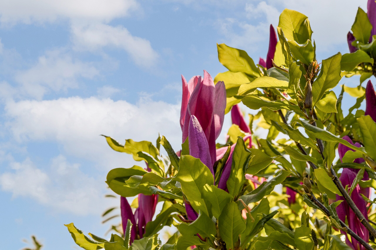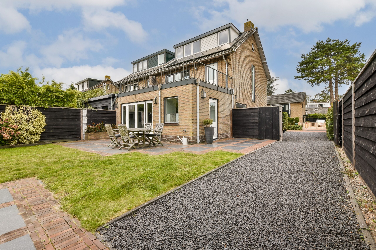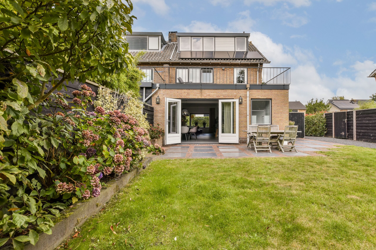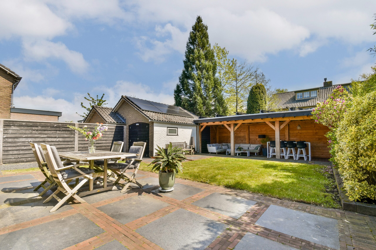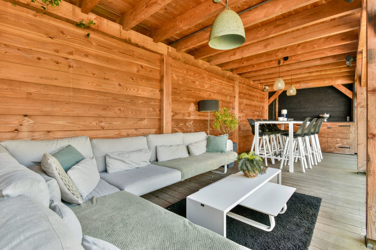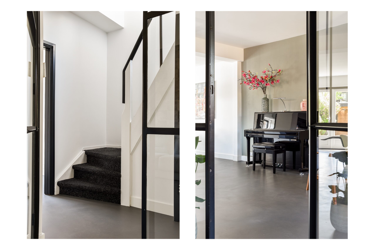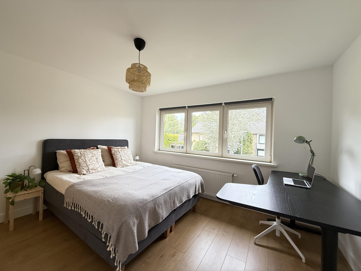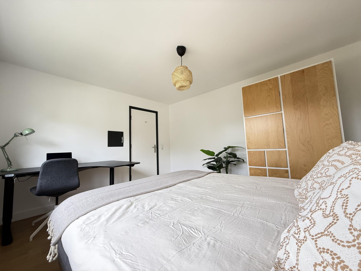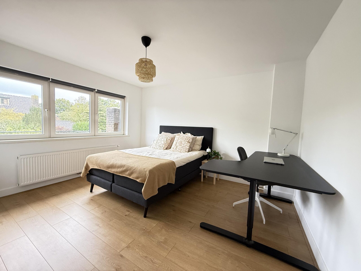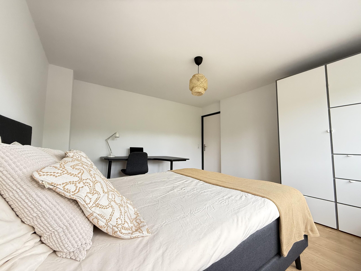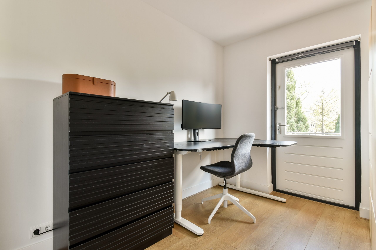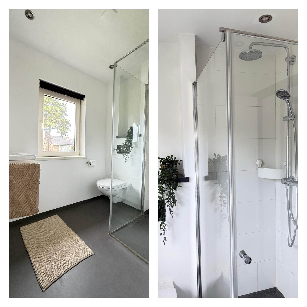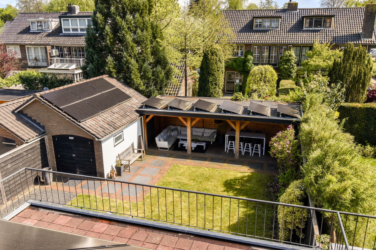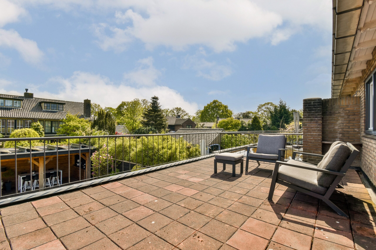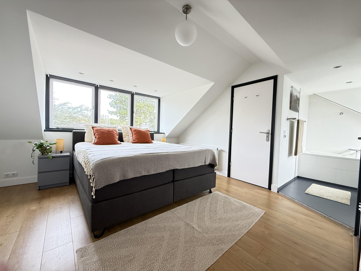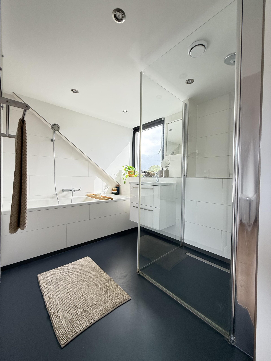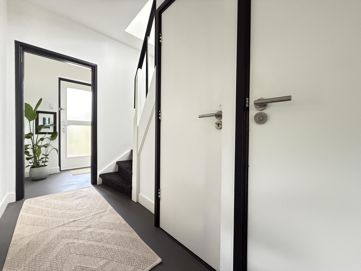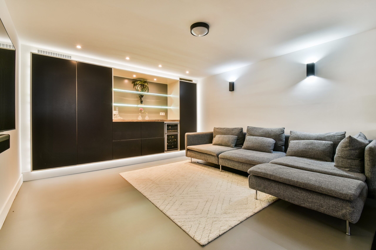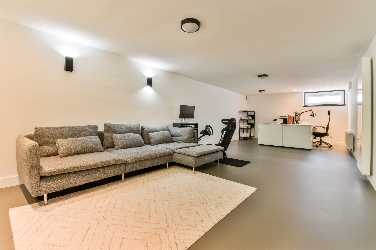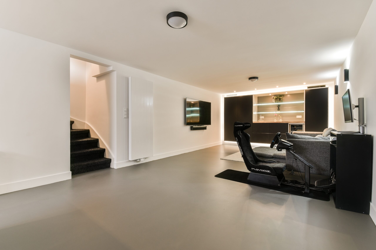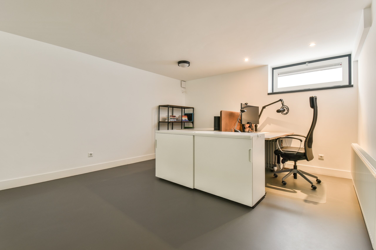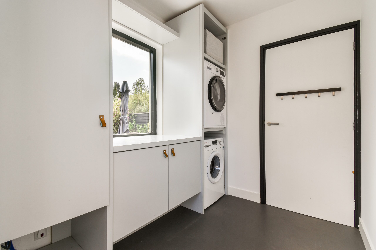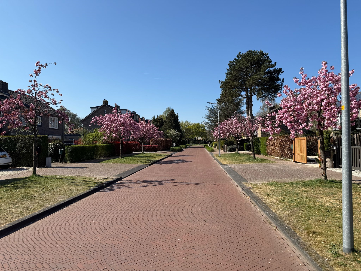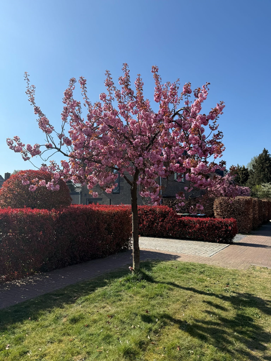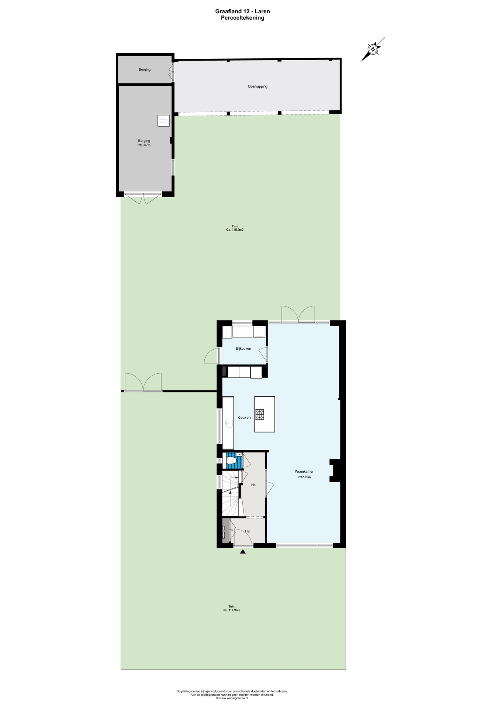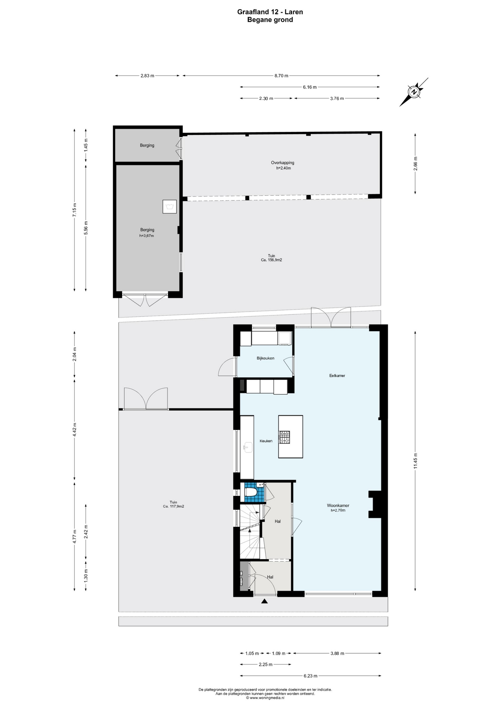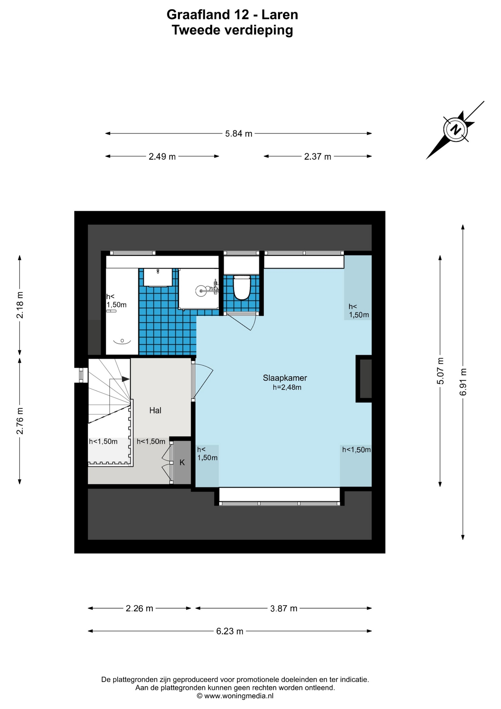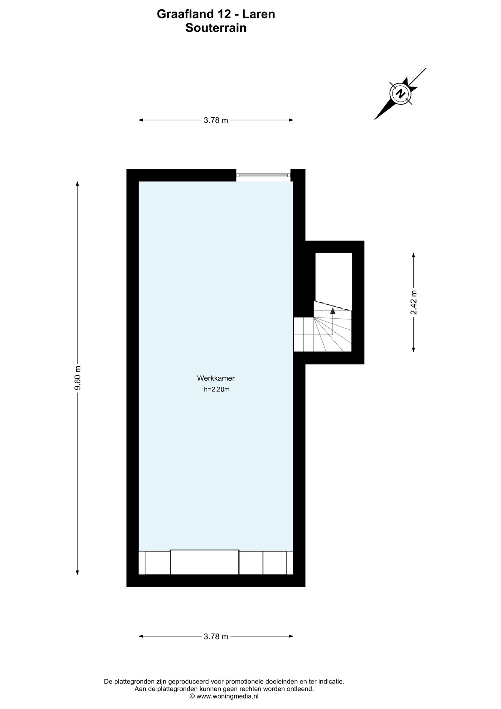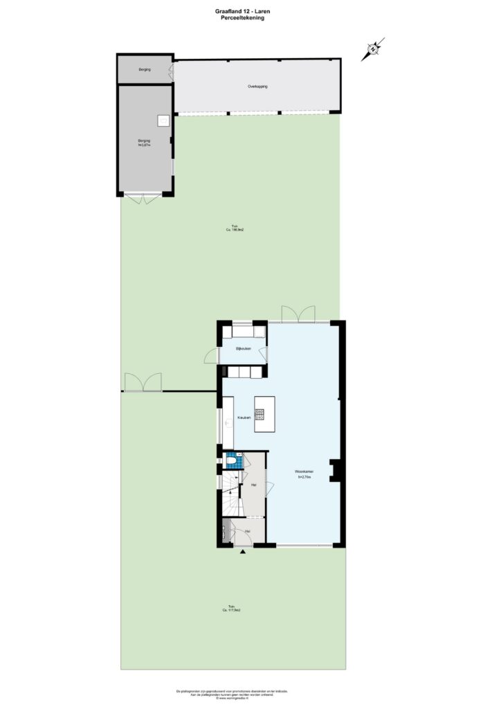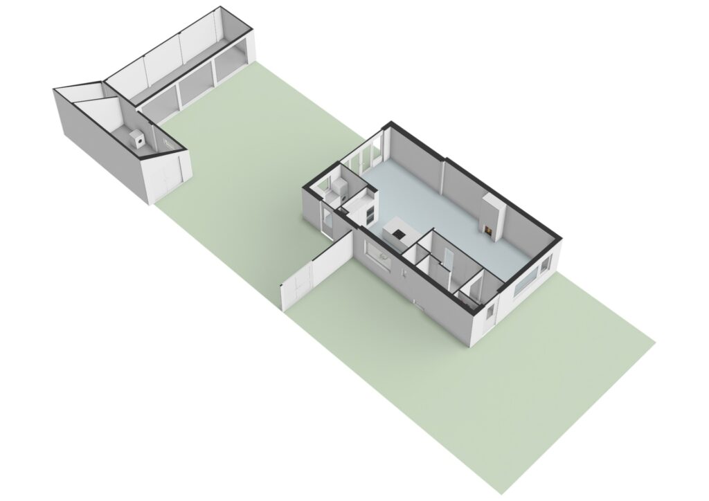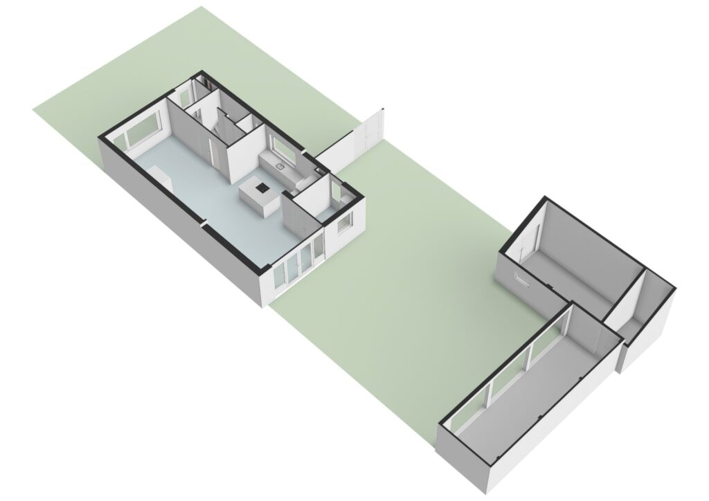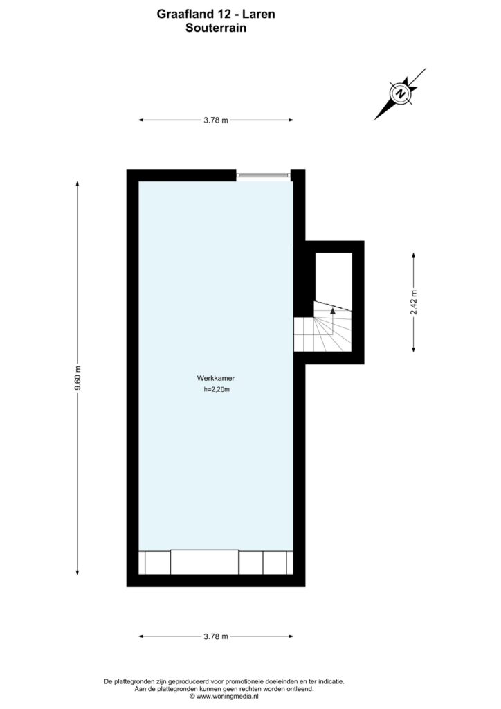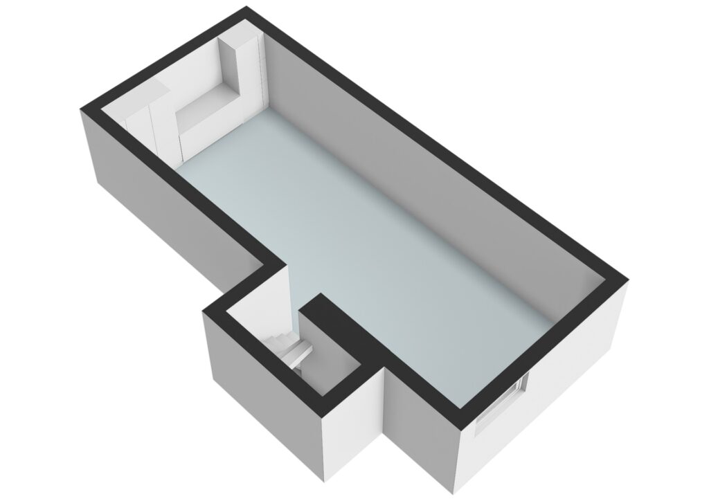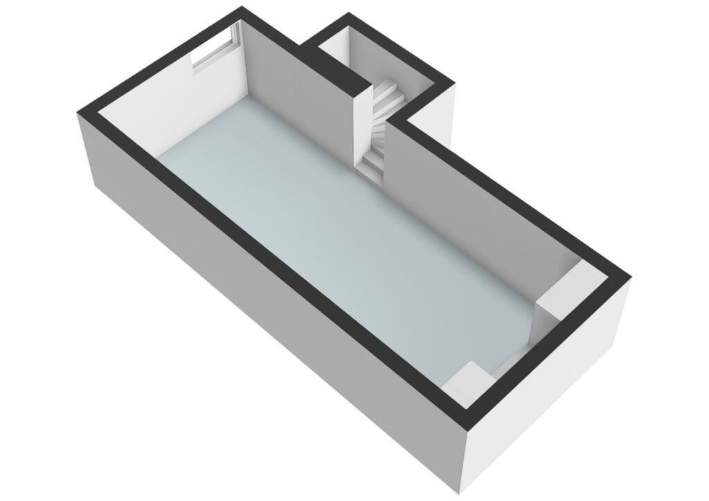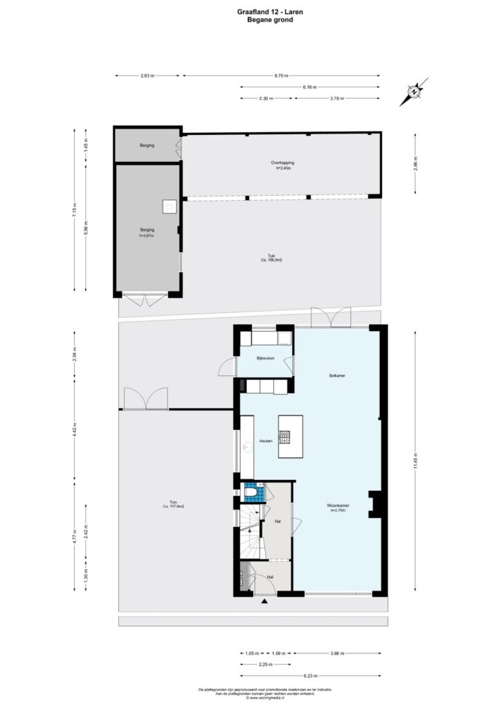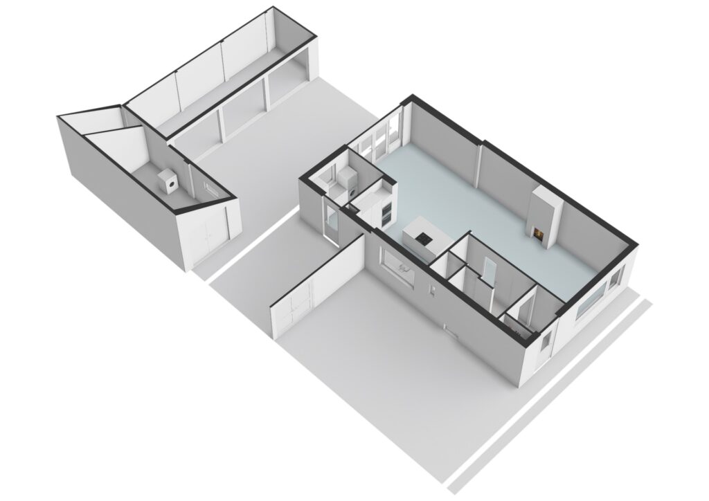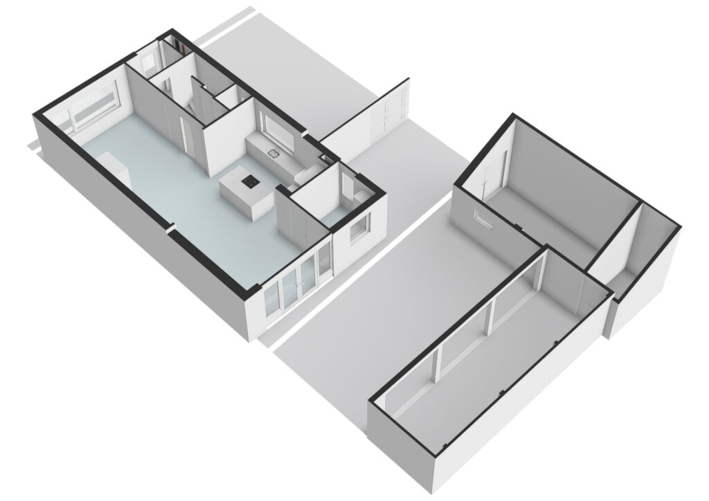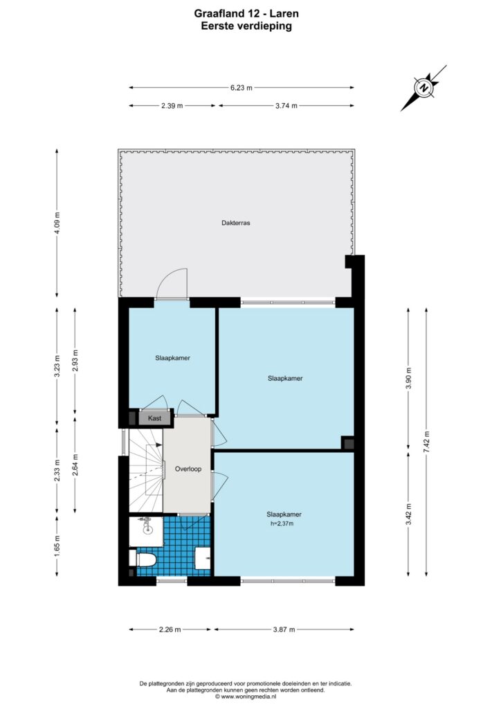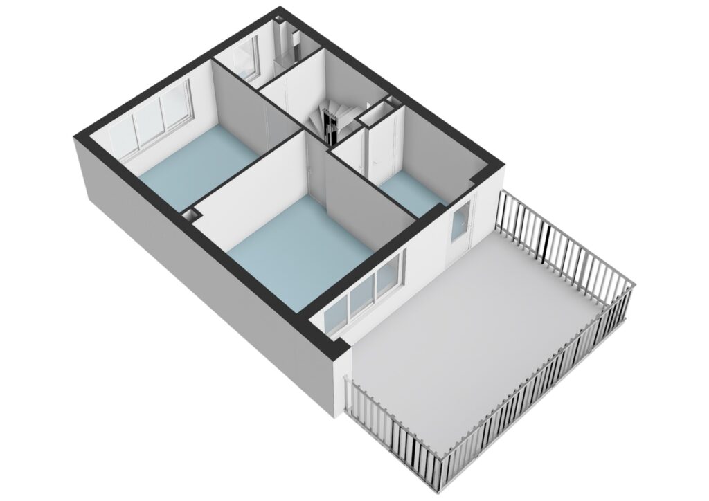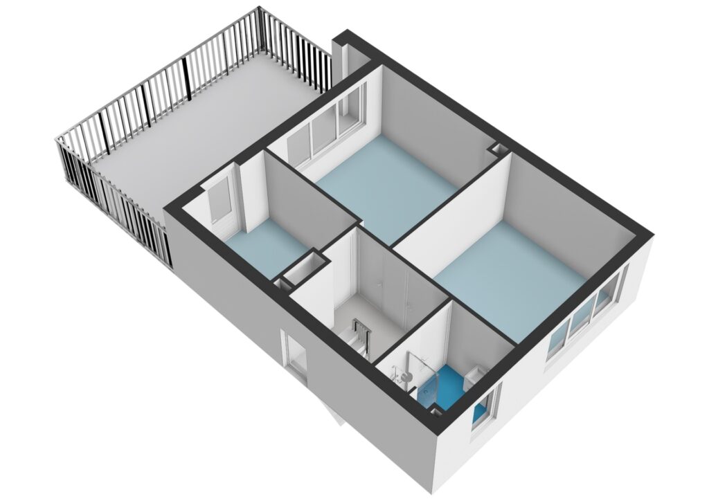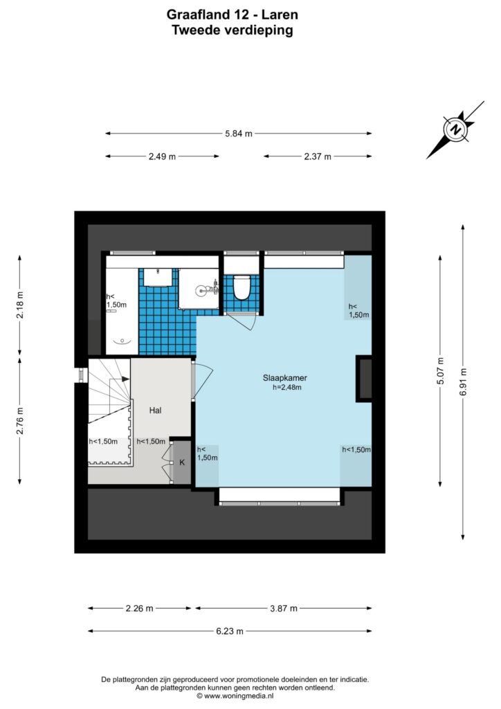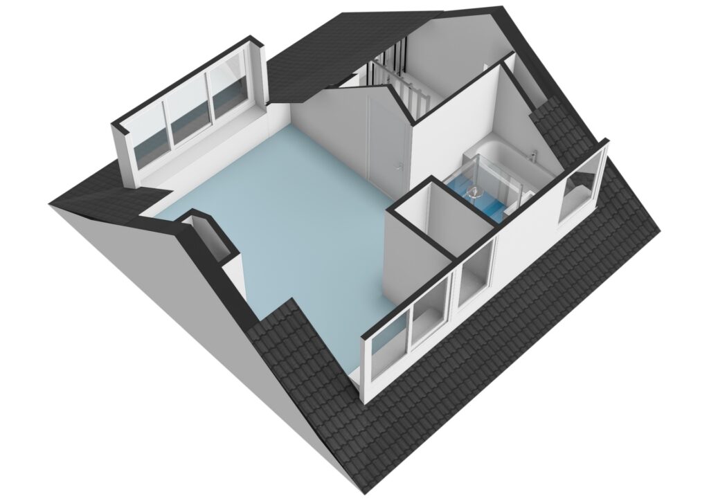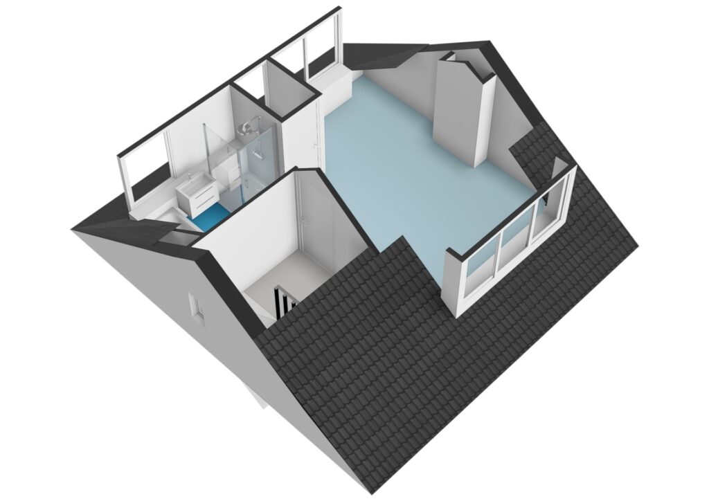Description
Beautiful, spacious half of a double villa with basement, garage, and sunny gardenLocated on the green and charming Graafland – known for its wide avenue and elegant cherry trees – stands this stylishly renovated semi-detached house.
A spacious family home that combines space, comfort, and atmosphere with a delightful location: within walking distance of the village center, surrounded by nature, and with excellent connections to the city. With a living area of approximately 180 m², four full-sized bedrooms, two bathrooms, a surprisingly large basement with natural light, a detached garage, and a deep, secluded garden facing southeast, this is a home that surprises day after day.Inside, the spacious living area stands out immediately, extended at the back and featuring a modern cast floor with underfloor heating.
The kitchen island forms the heart of the space, ideal for long evenings with family or friends. French doors lead to the garden where privacy, greenery, and sun come together. Here, there is also a charming wooden veranda with lounge area and bar – the perfect place to enjoy all year round. The veranda also features two electric heaters, allowing you to enjoy the outdoors in both summer and winter.
On the upper floors, you will find three bedrooms and a spacious roof terrace, a modern bathroom, and on top, a beautiful master bedroom with dormer windows, air conditioning, and a second luxurious bathroom with a bathtub and separate shower.
The basement surprises with its generous size, natural light, and versatility – an ideal place for work, fitness, hobbies, or a home theater. The detached stone garage with storage loft offers even more possibilities, while the long driveway accommodates multiple cars, with a charging facility for electric vehicles. Thanks to 20 solar panels (2023), the home is also future-proof and energy-efficient.
Special features:
- Built in 1955, Living area approximately 180 m²,
- Plot 386 m² (owned land),
- Four bedrooms, two bathrooms,
- Large basement (approx. 36 m²),
- Deep, sunny garden Southeast rooftop terrace of approximately 25 m²
- Detached garage with storage loft
- Long driveway with multiple parking spaces Charging facility for electric car
- 20 solar panels (2023)
- A complete family home with a surprising amount of space, located in a child-friendly neighborhood on one of the most beautiful avenues of Laren.
- friendly neighbourhood.
Characteristics

