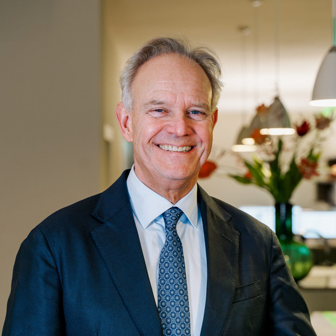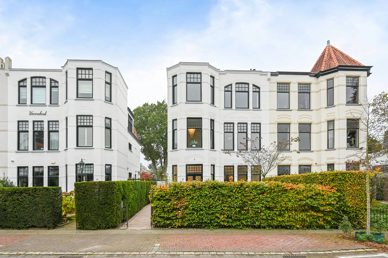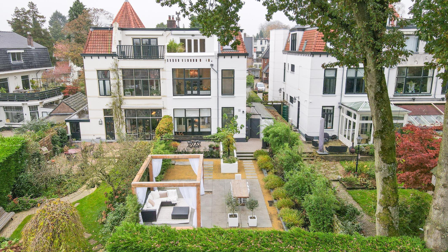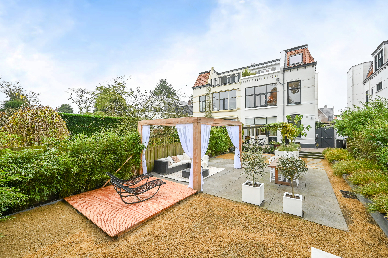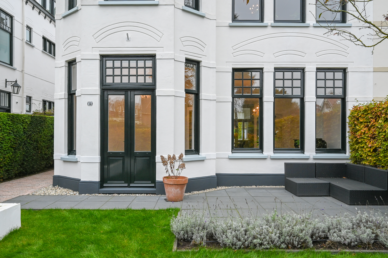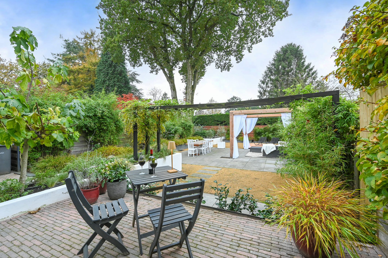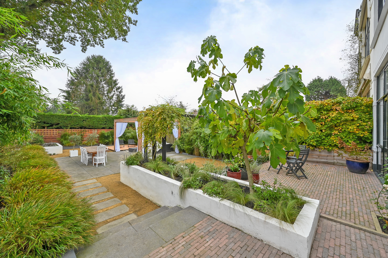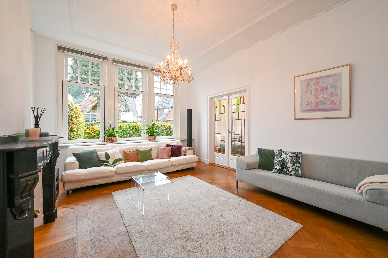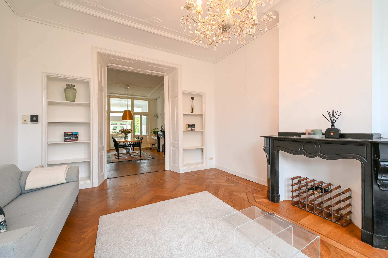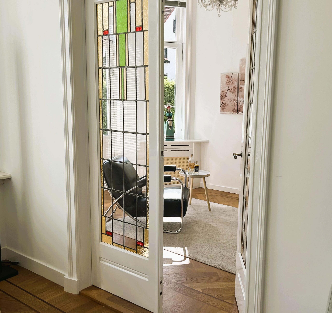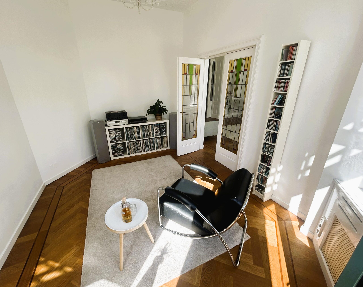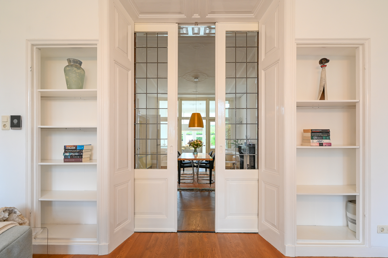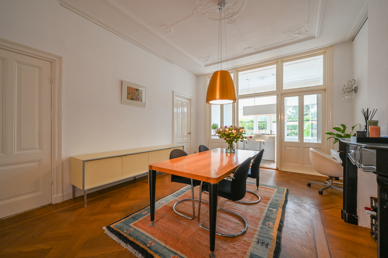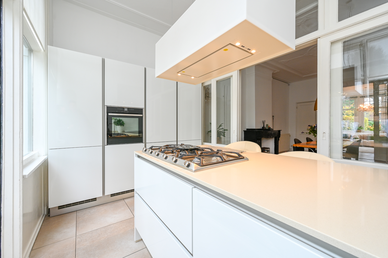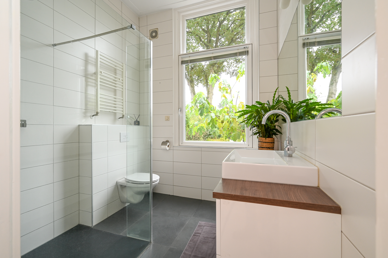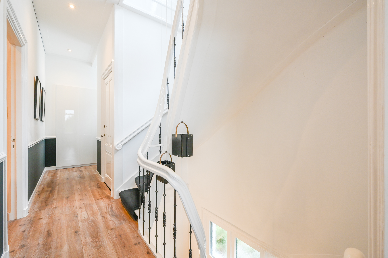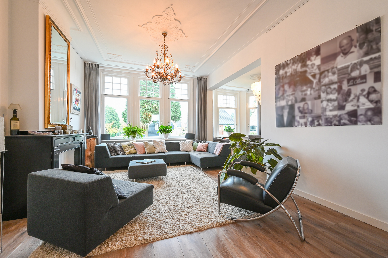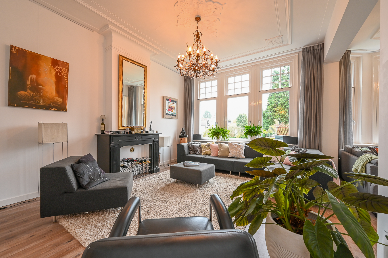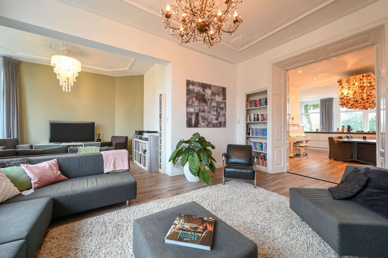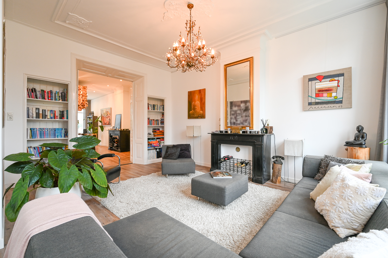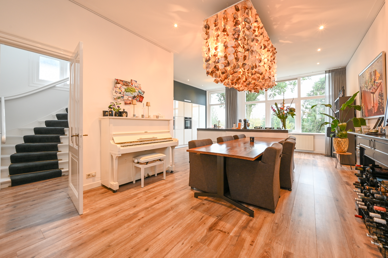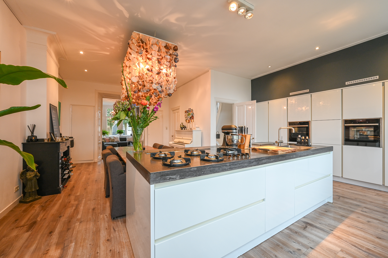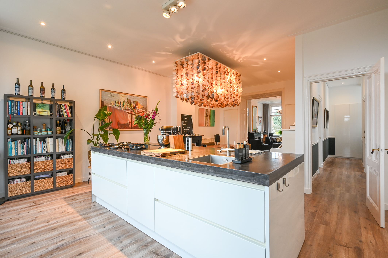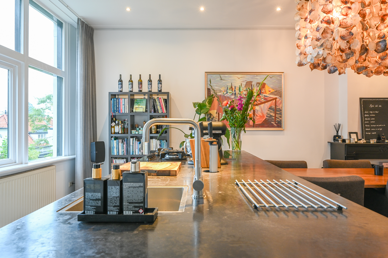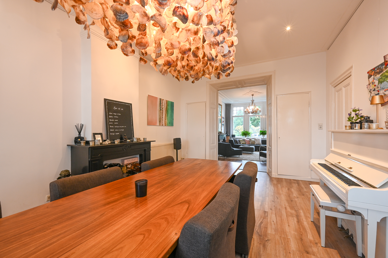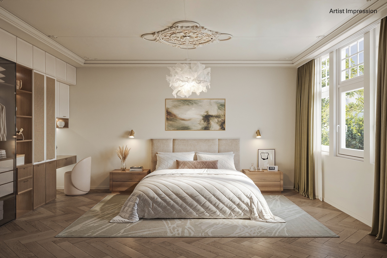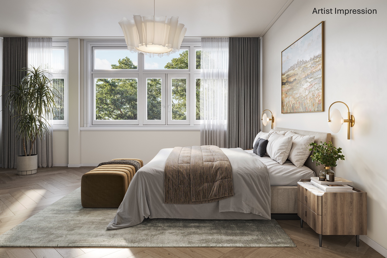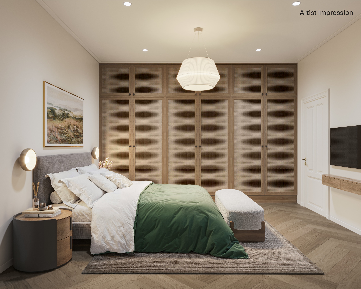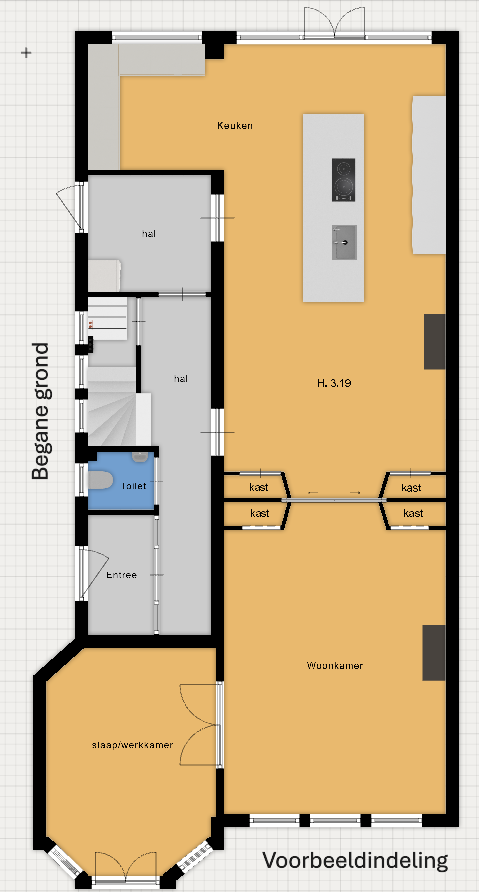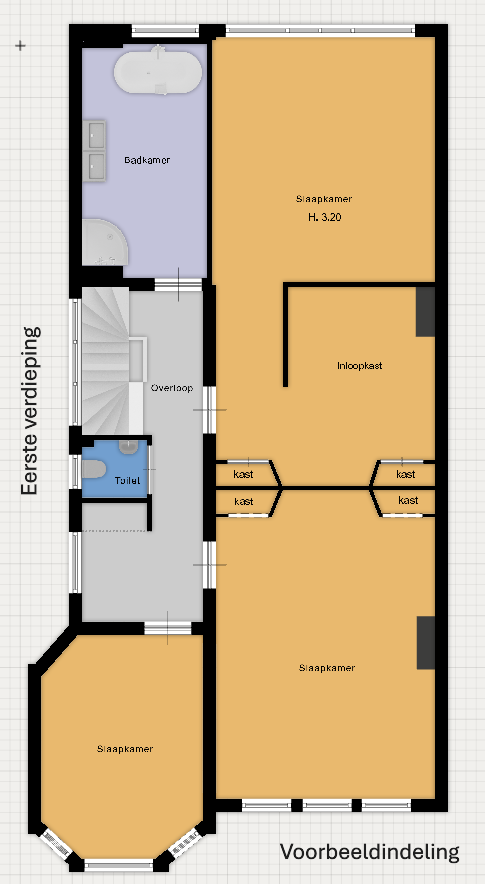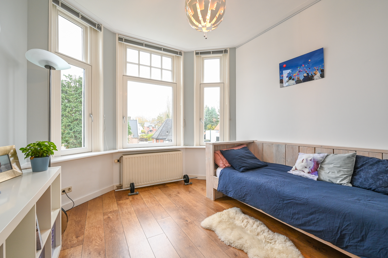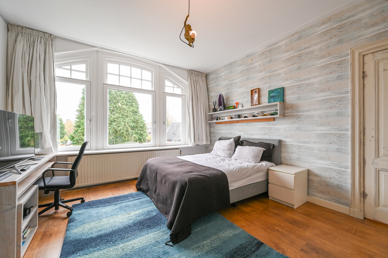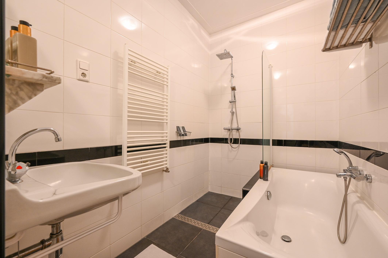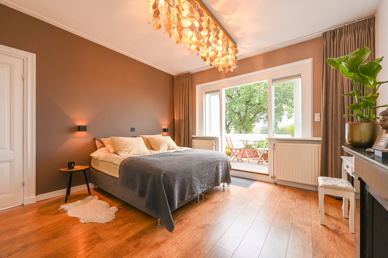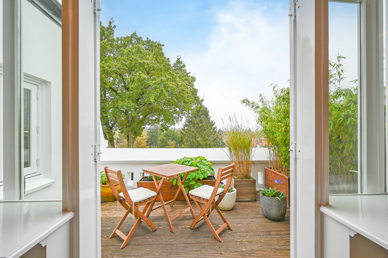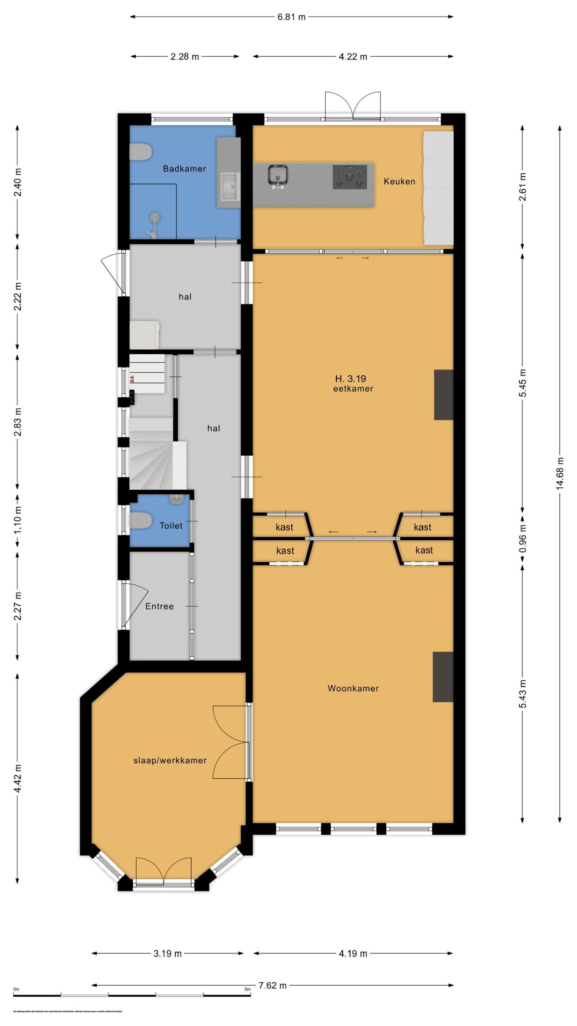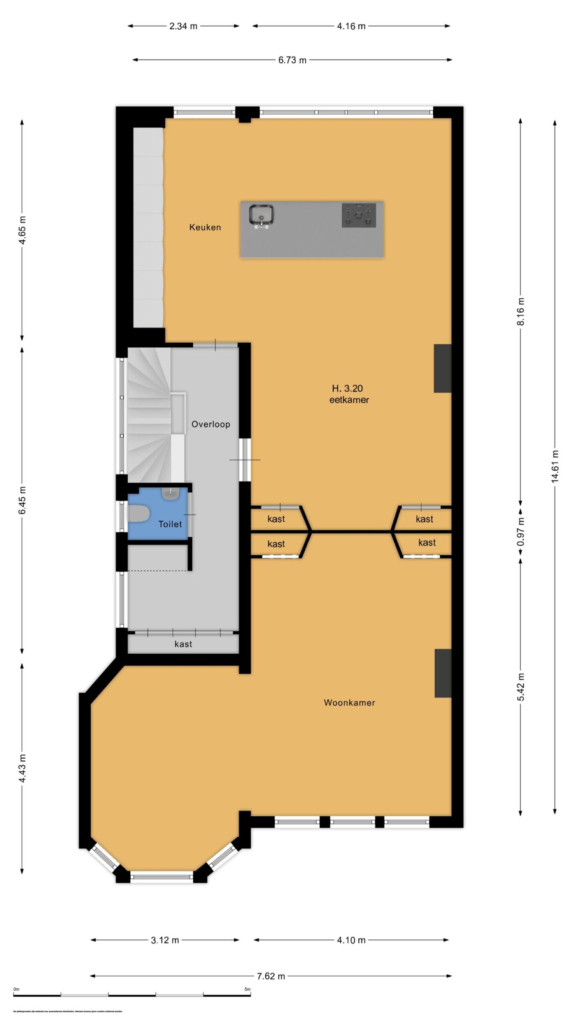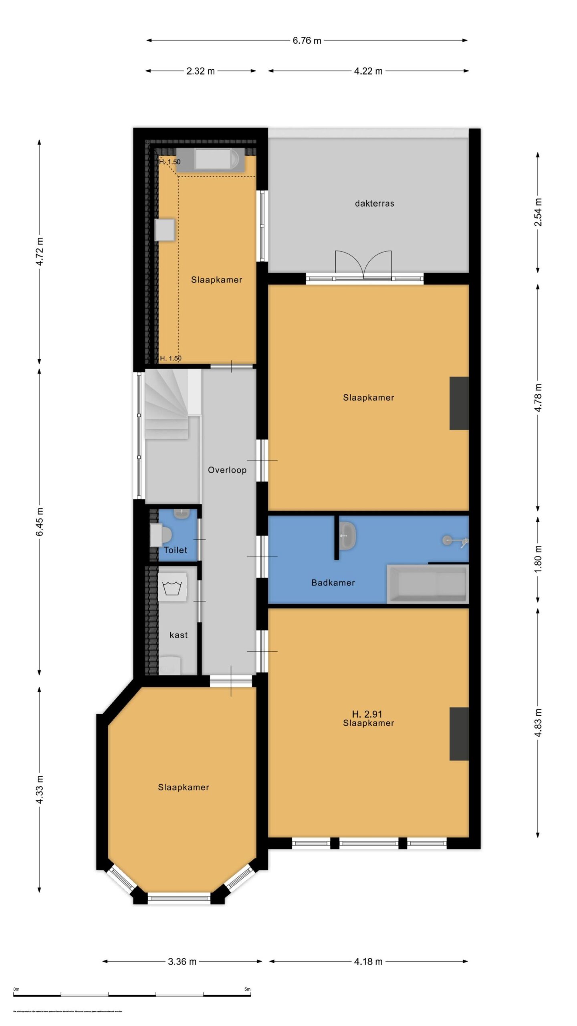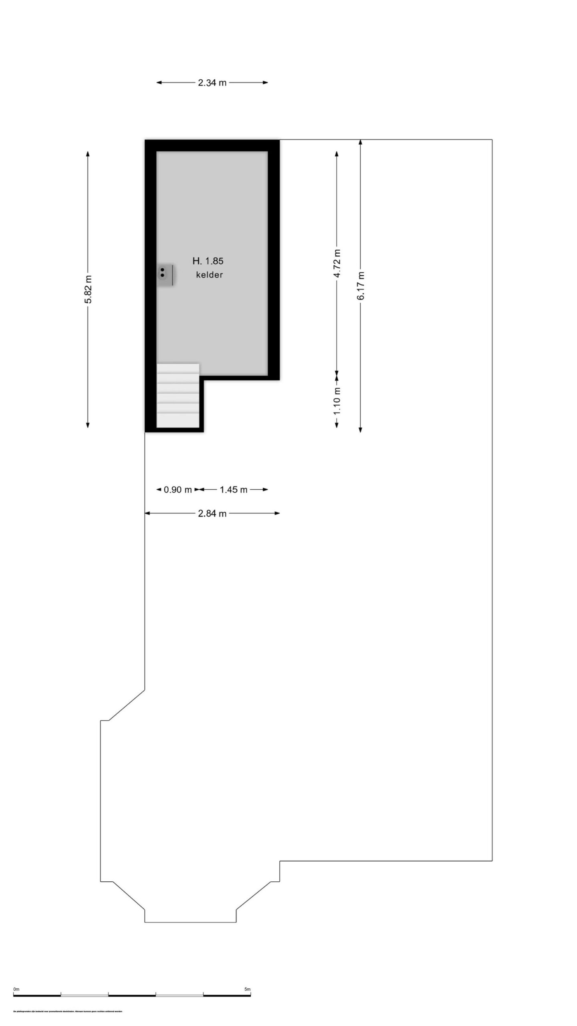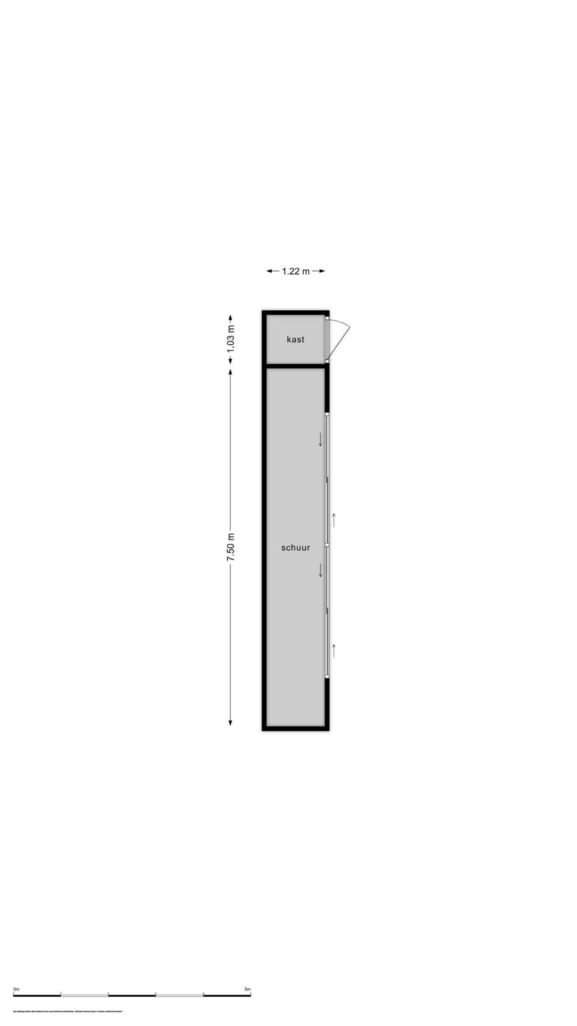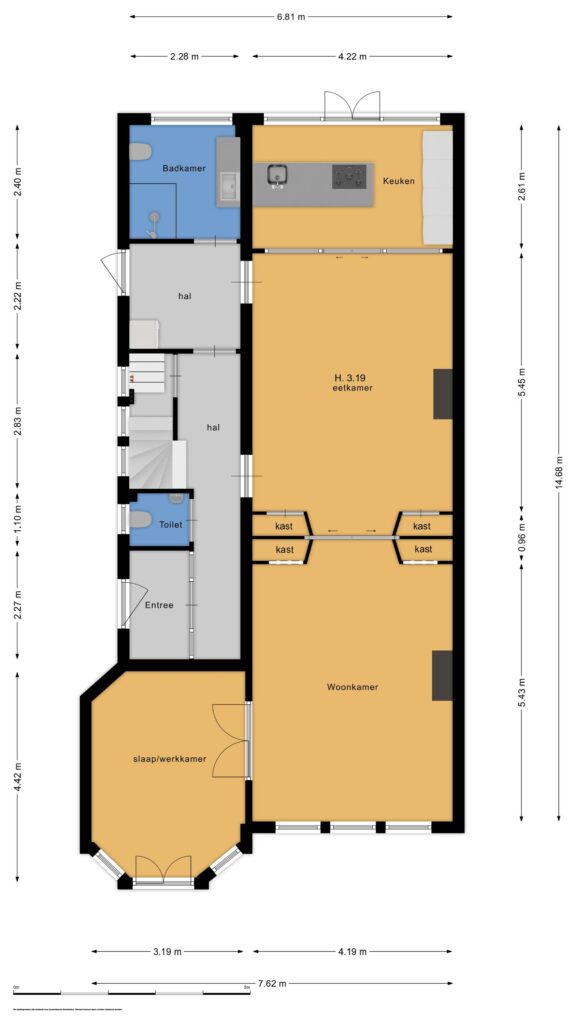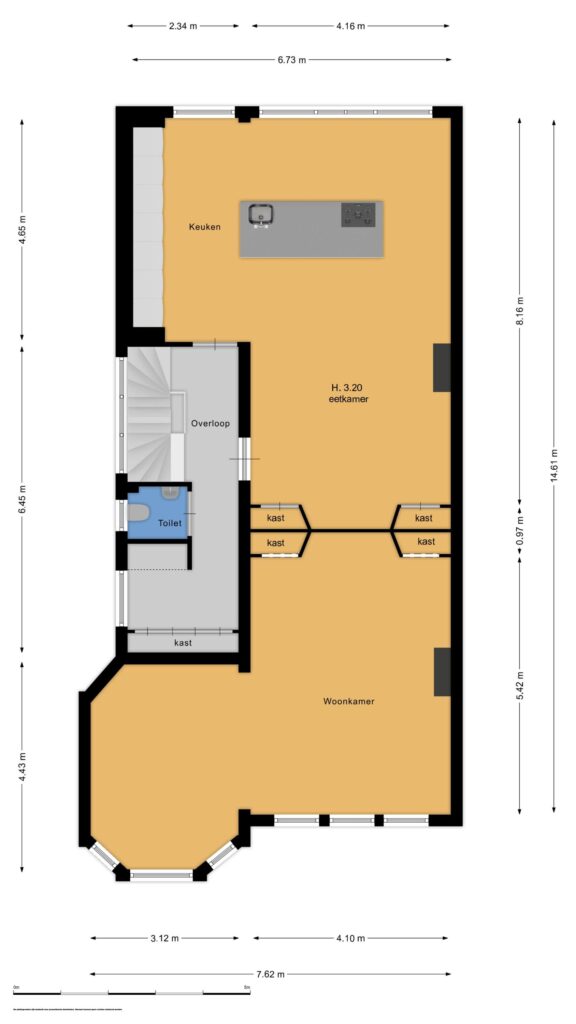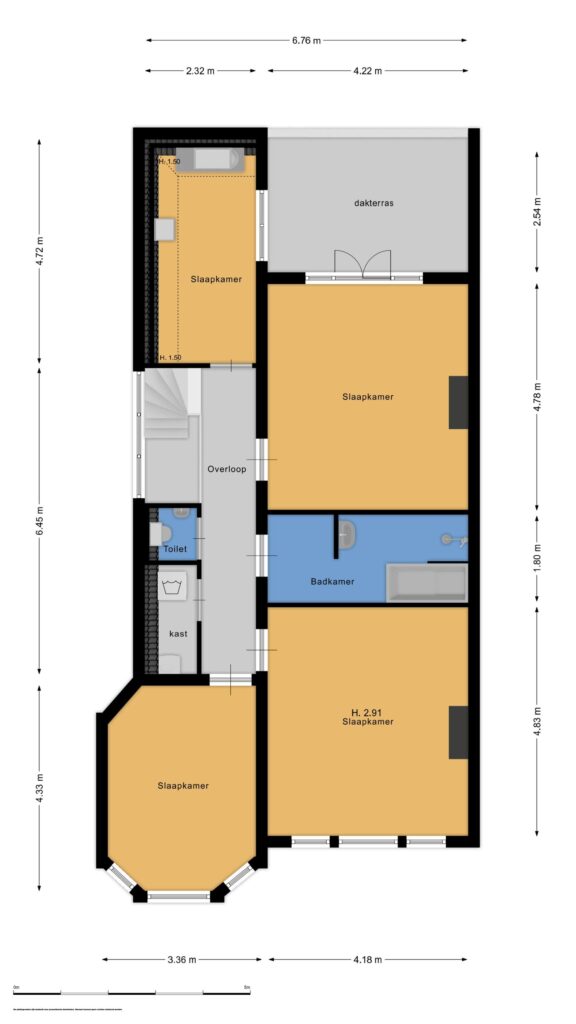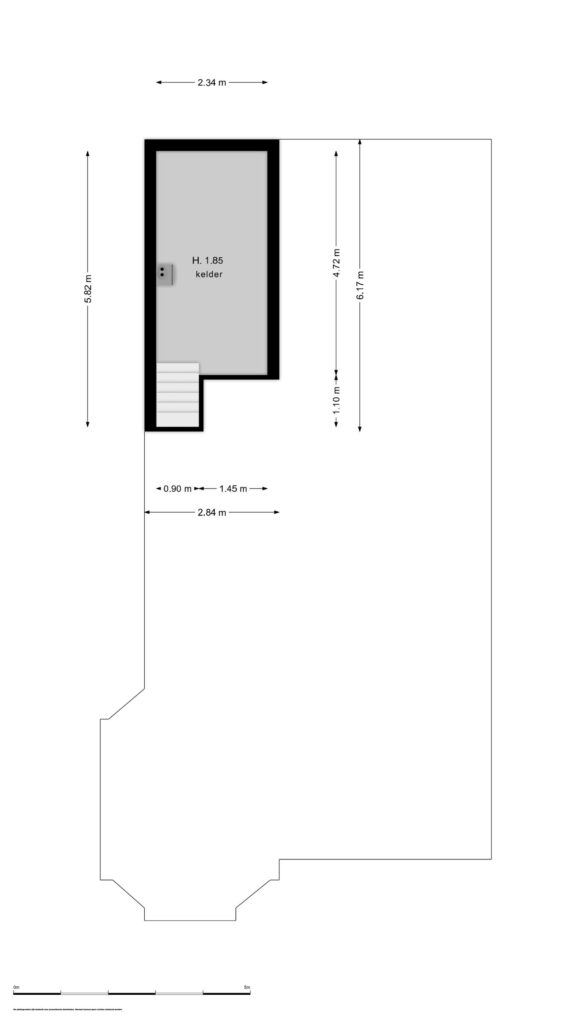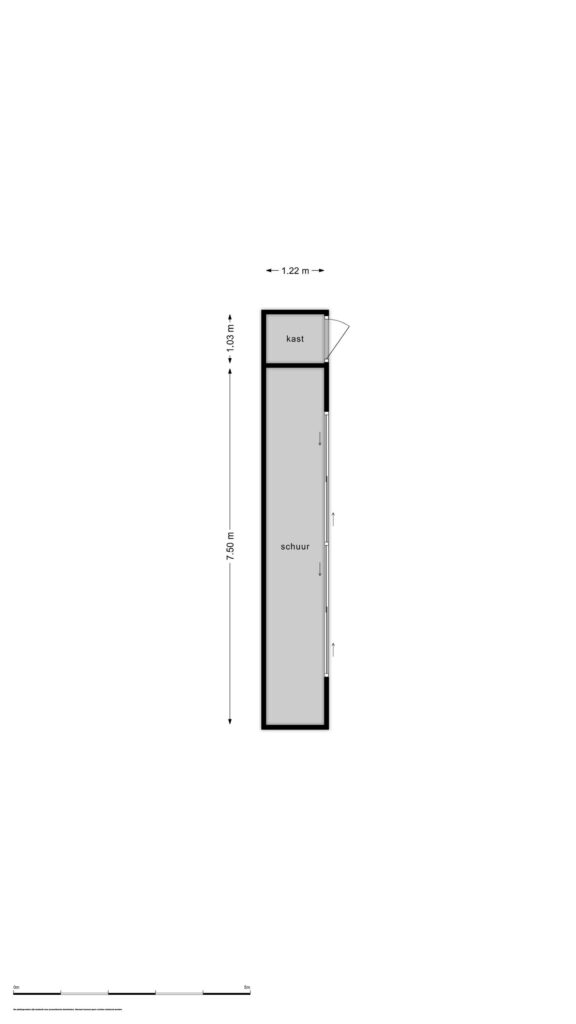Description
Spacious Art Nouveau Villa (301 m²) in Boomberg Villa District
In the sought-after Boomberg villa district – part of a protected urban and village conservation area – stands this generous semi-detached municipal monumental villa (301 m² of living space), featuring a beautifully landscaped, private southwest-facing garden. Built in 1902 and designed by architect G. Kloppers in an Art Nouveau-influenced style, the property forms a harmonious ensemble together with the adjoining villa.
What immediately catches the eye are the characteristic details: high ceilings with decorative moldings, stained glass windows, panel doors, and the classic en suite layout. These authentic elements have been carefully preserved and combined with modern living comfort. In recent years, the villa has been extensively renovated, meticulously maintained, and finished to a high standard.
Layout
Ground floor:
Upon entering through the vestibule with stained glass windows and doors, you step into the central hall with a marble floor. From here, you have access to the full-height basement with storage space and central heating system, the guest toilet with washbasin, and the various living areas. The atmospheric en suite living room with herringbone parquet flooring and a separate study at the front reflect the villa’s distinctive character. At the rear lies a kitchen with a cooking island, equipped with various built-in appliances. French doors open directly onto the sunny garden. This floor also features a bathroom with walk-in shower, washbasin, toilet, and underfloor heating.
First floor:
The landing provides access to a cloakroom, a separate toilet, and an en suite room with beautiful views of the greenery. This level also includes a luxurious, spacious kitchen with cooking island and built-in appliances, as well as an extra-large living room. The layout offers excellent possibilities for creating three spacious bedrooms and a bathroom, making this floor highly adaptable to your specific needs.
Second floor:
The second floor comprises four bedrooms, one of which opens onto a west-facing balcony. In addition, there is a bathroom with bathtub, walk-in shower, and washbasin, a separate toilet, and a practical storage room with laundry facilities.
Location
The villa enjoys an exceptionally attractive setting: peaceful and green, yet within walking distance of the Corversbos nature reserve, schools, public transport, and Hilversum’s town center. A location that offers both privacy and excellent accessibility.
Key features
- Year of construction: 1902
- Listed as a municipal monument
- Living space: approx. 301 m²
- Fully renovated while preserving original details
- Largely fitted with double glazing
- Insulated walls (including the party wall)
- Updated electrics and plumbing
- Pressure booster installed for enhanced water pressure
- Roof tiles replaced (2006), flat roof renewed (2004), both insulated
- Located within a protected urban and village conservation area
The property is well suited for family living, while also offering potential for dual occupancy or use as a home office or consultation room.
This villa combines character, space, and a prime location in one of Hilversum’s most desirable villa districts. We warmly invite you to schedule a viewing.
Characteristics
