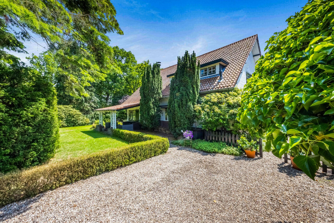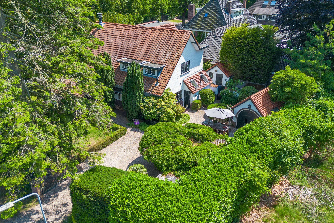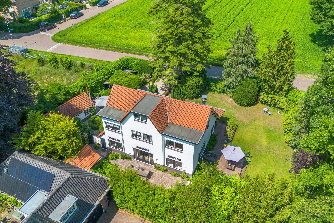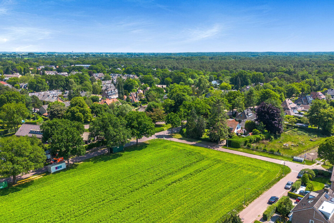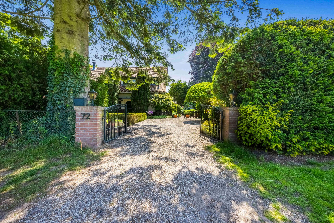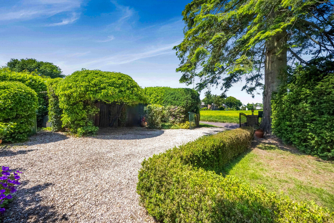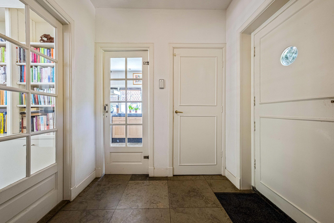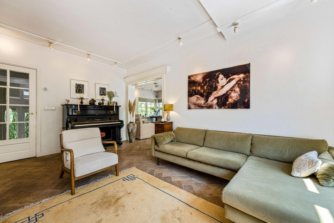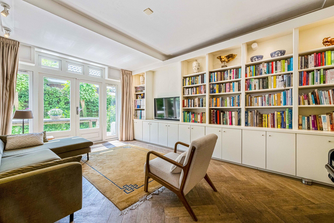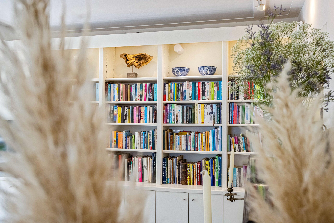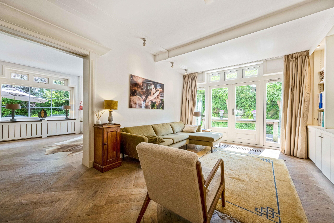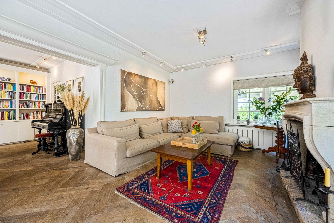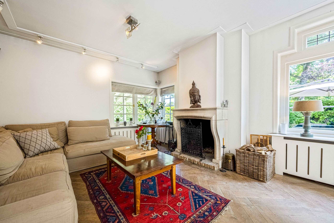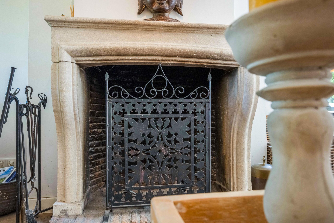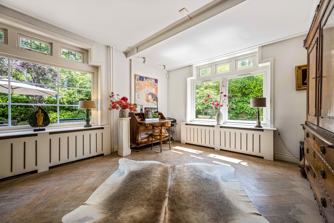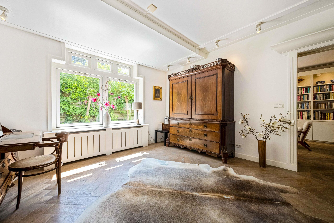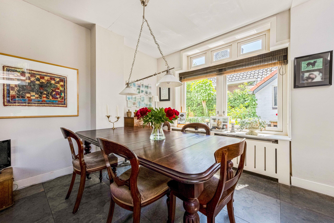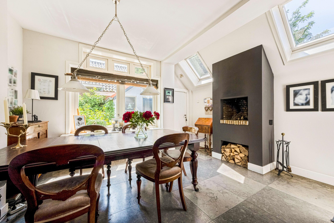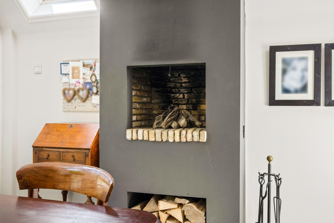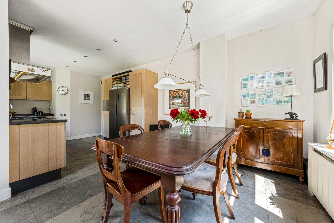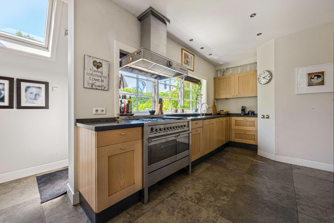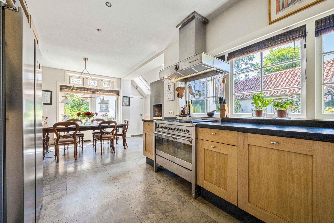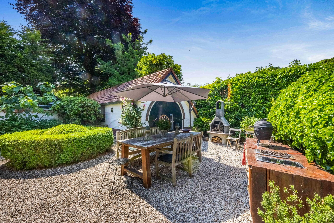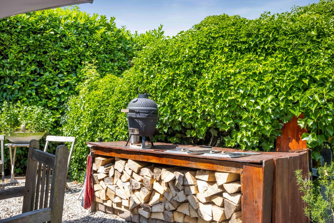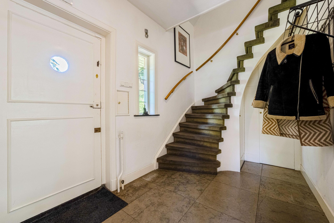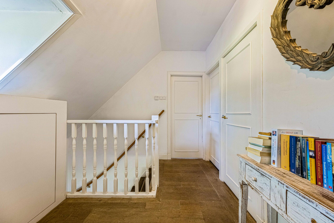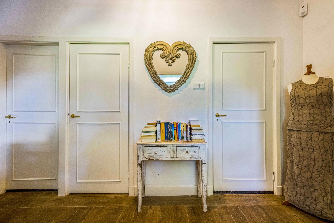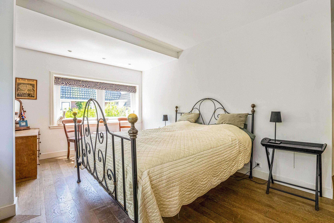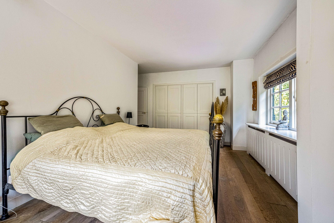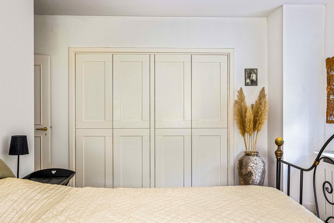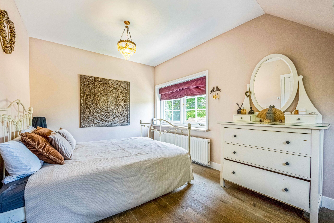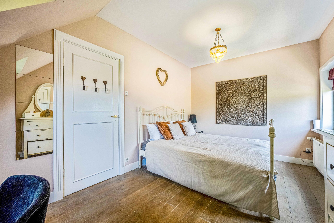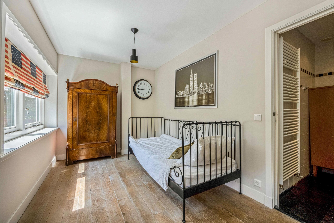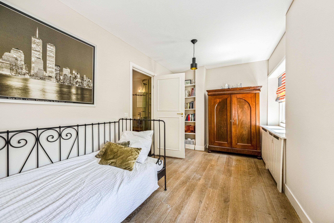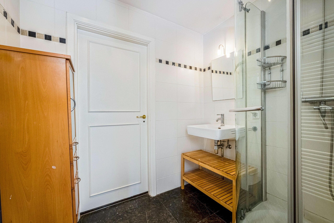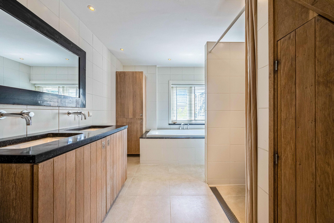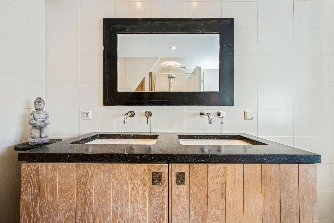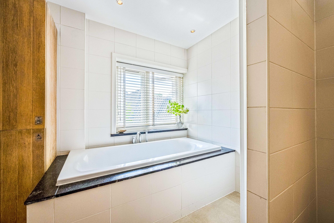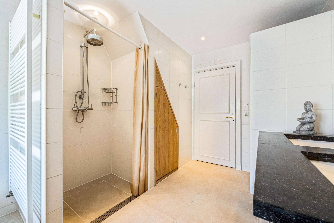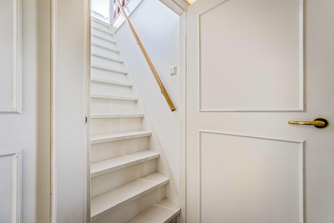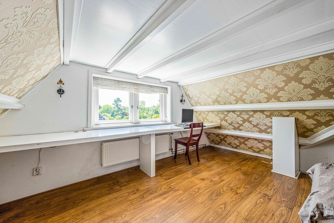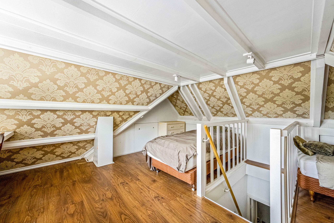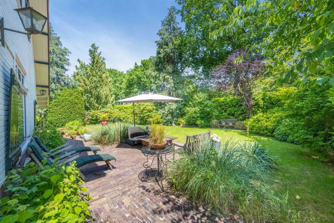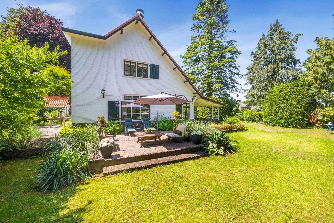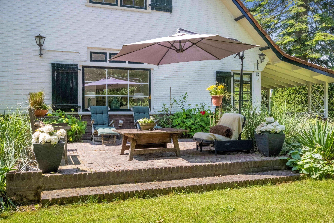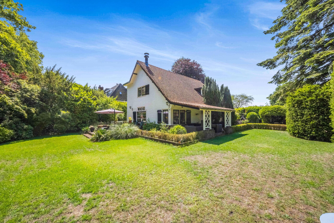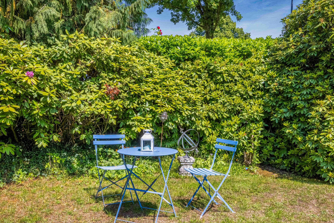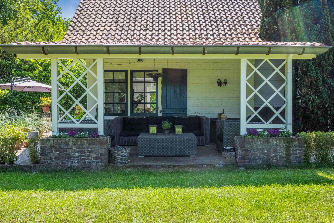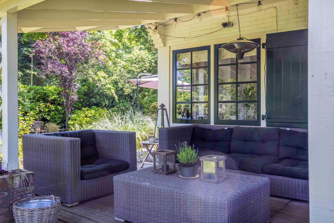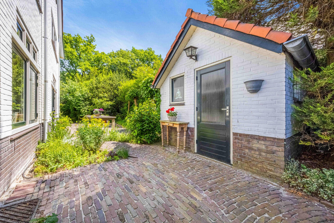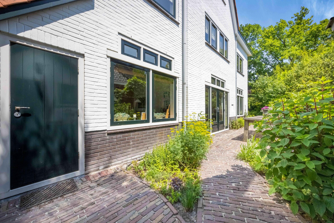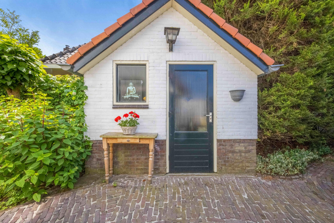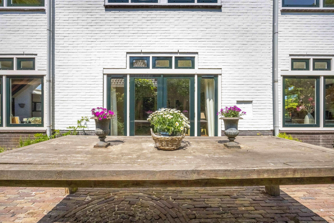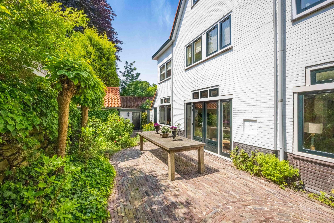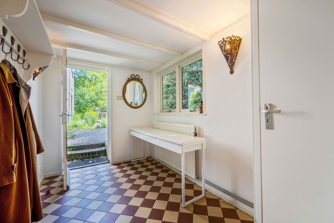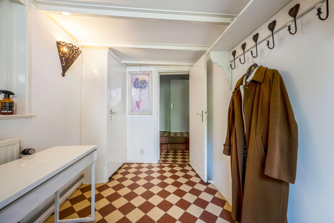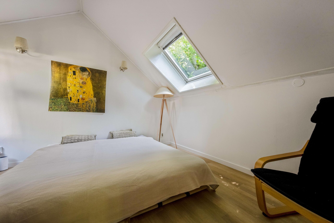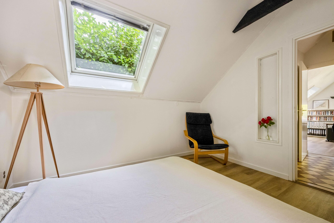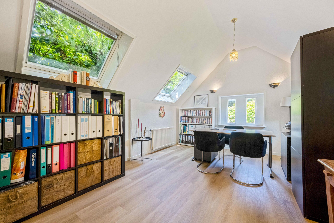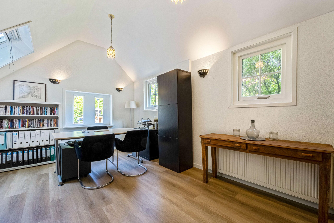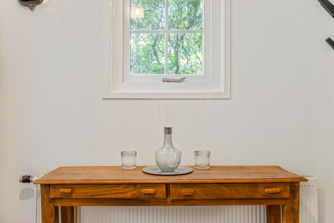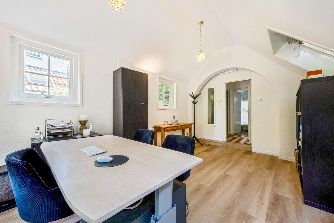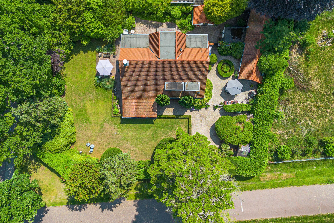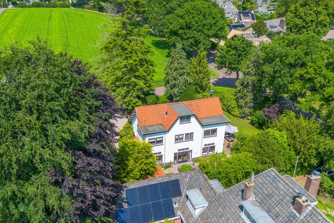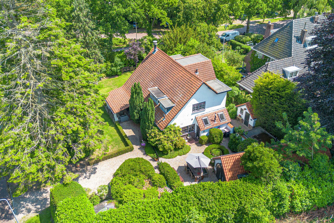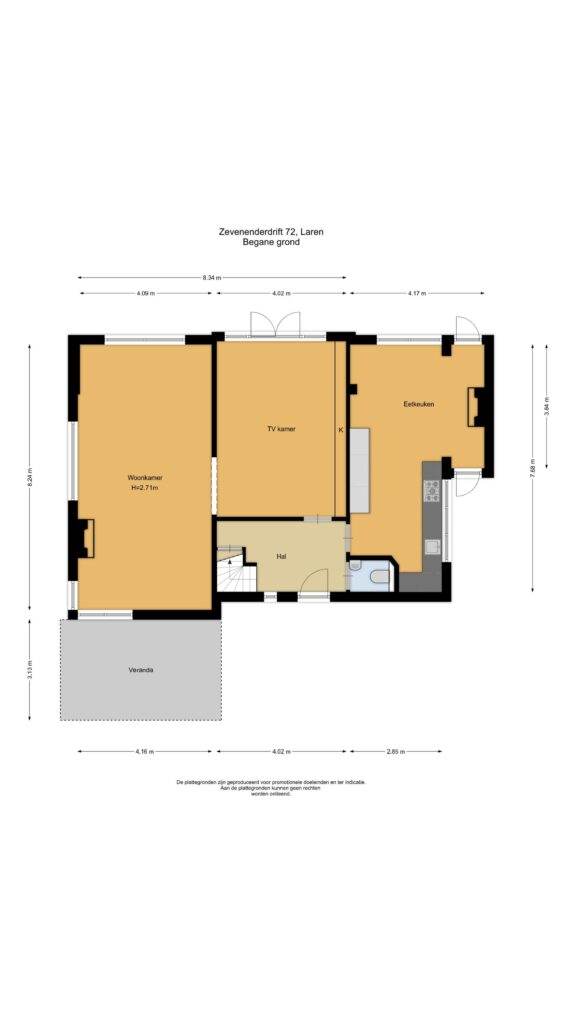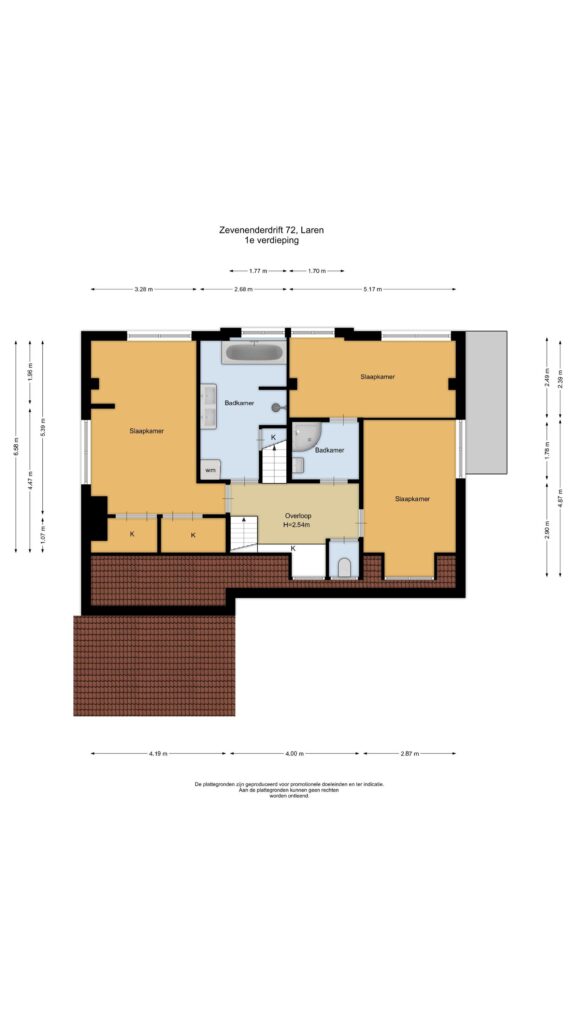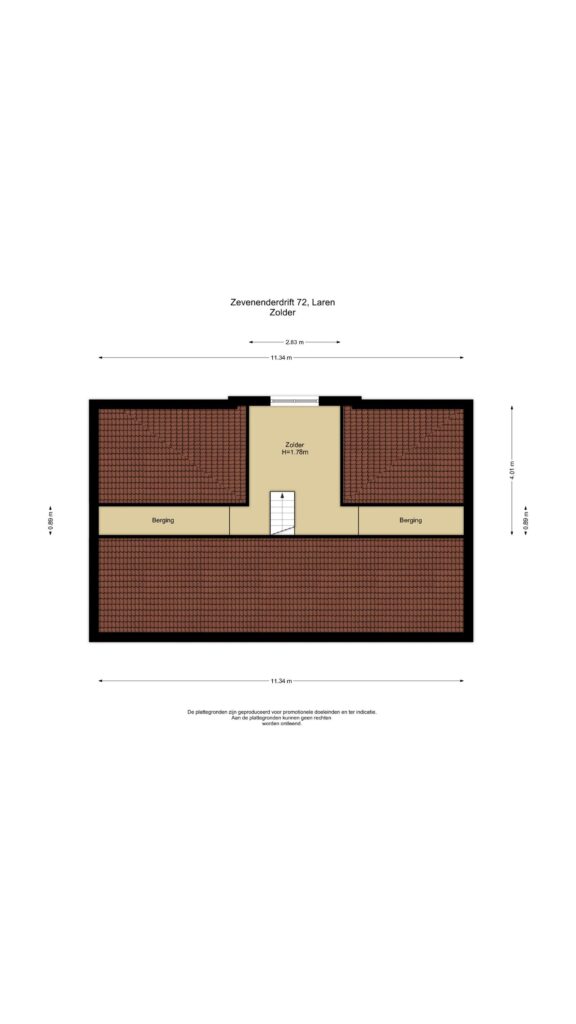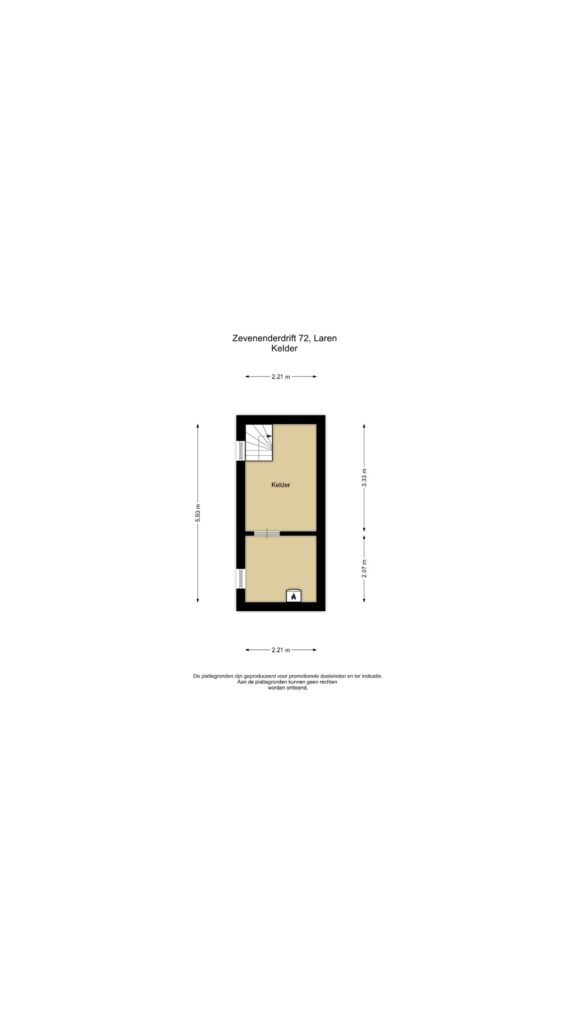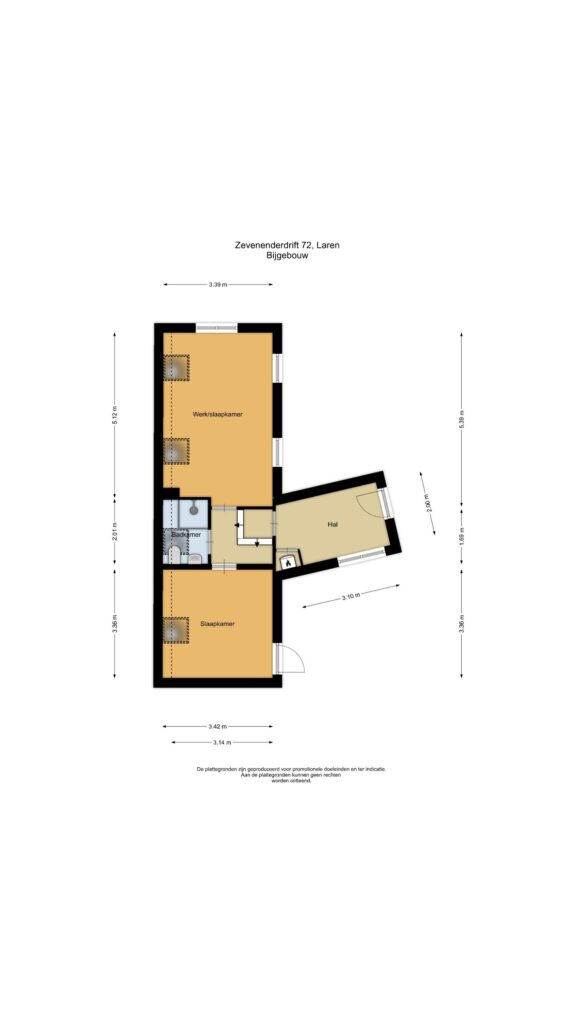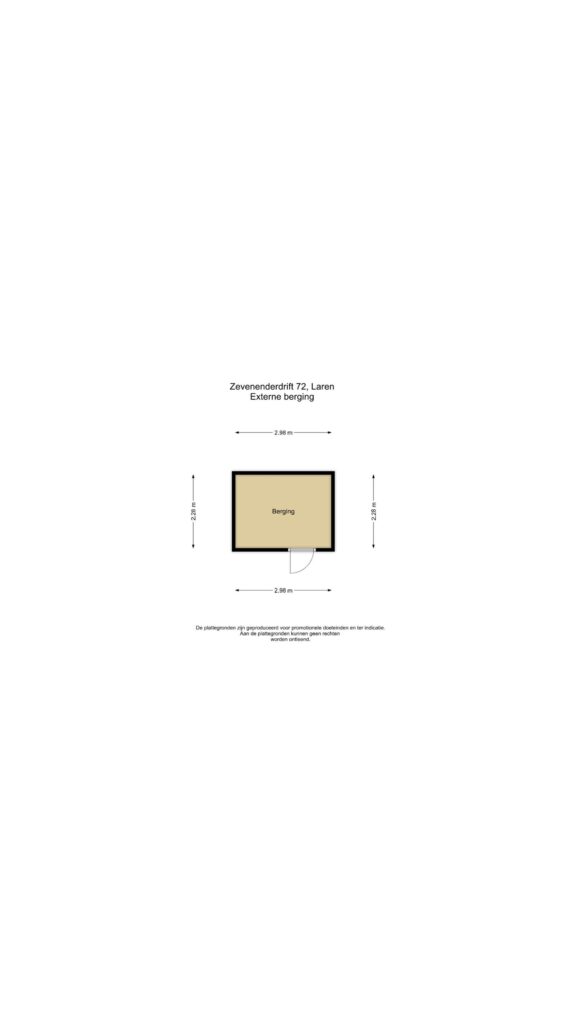Brochure
downloaden
Request
a viewing
Zevenenderdrift 72
Description
Charming 1930s Detached Villa (214 m²) with Guesthouse, Veranda, and Views over Laren’s Iconic Fields
On one of the most beautiful locations in Laren, with open views across the village’s iconic fields, stands this characterful detached villa dating from 1938. The property offers approx. 214 m² of living space, four bedrooms, two bathrooms, a charming veranda, and a separate guesthouse/home office of approx. 42 m² with its own facilities. All set on a generous plot with a landscaped garden and private on-site parking.
Location
The villa is just a short walk from Laren’s lively village center, with shops, cafés, restaurants, supermarkets, and sports facilities. Nature reserves are close by, as is public transport (bus stop around the corner). Here, the charm of village living combines with excellent accessibility.
Villa Layout
Ground floor
Entrance hall, modern guest toilet, cellar access, spacious dining kitchen with natural stone floor and underfloor heating, fireplace, and built-in appliances. Bright sitting room with French doors to the garden, and an atmospheric living room with French mantelpiece. Both dining and living rooms feature solid oak herringbone parquet. To the front, a veranda with stunning field views.
First floor
Three spacious bedrooms and two modern bathrooms: one with bathtub, walk-in shower, double washbasin, and underfloor heating; the other with shower and washbasin. Separate toilet on the landing. Solid wood flooring throughout.
Attic
Accessible via a fixed staircase, offering ample storage space and also suitable as a study or guest room.
Guesthouse / Office
The separate guesthouse includes its own entrance, hallway, bedroom, living room, and bathroom with shower and toilet. Heated via its own central heating system. Perfect for guests, an au pair, or working from home.
Outdoor Space
Well-kept garden surrounding the villa, equipped with an irrigation system.
Parking
Private driveway with space for at least two cars.
Key Features:
- Year of construction: 1938
- Living area: approx. 214 m² (excluding guesthouse)
- Guesthouse/office: approx. 42 m²
- 8 rooms total (including 5 bedrooms with guesthouse)
- Energy label: E
- Heating: Intergas Kombi Kompakt HRE (2023)
- Private on-site parking
This unique villa combines character, comfort, and space in one of Laren’s finest locations.
We would be delighted to show you around—contact us today to arrange a viewing.
Characteristics

