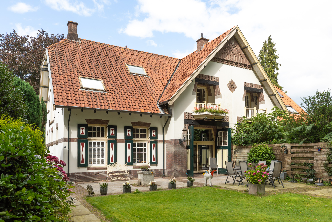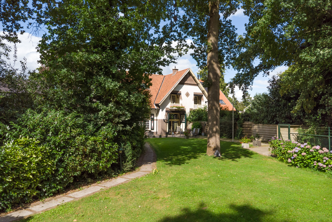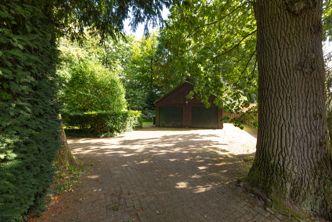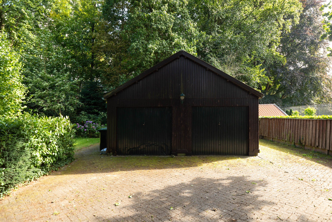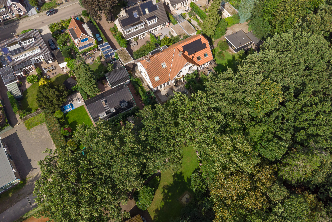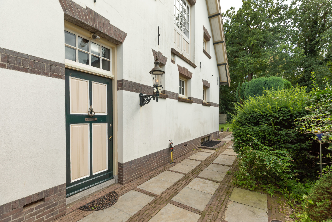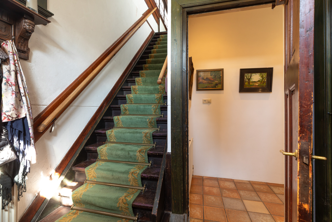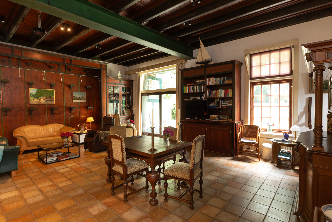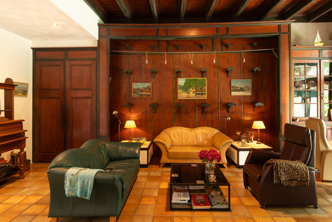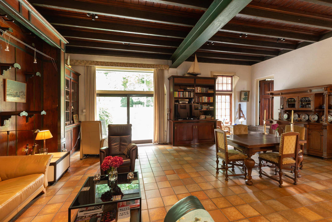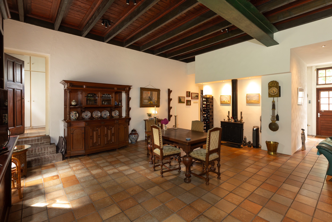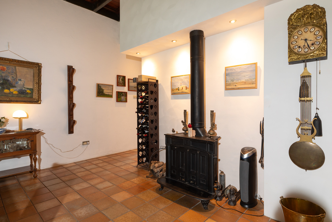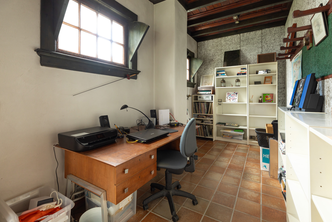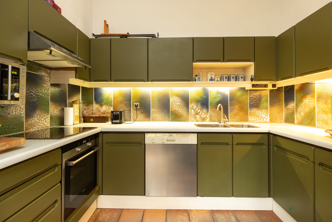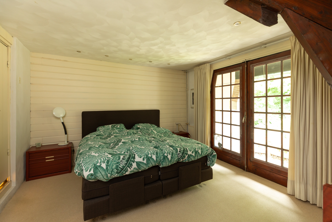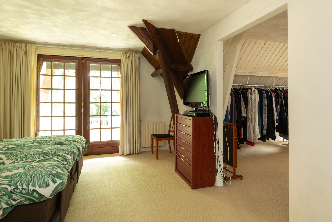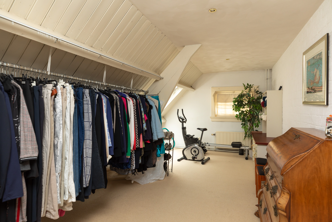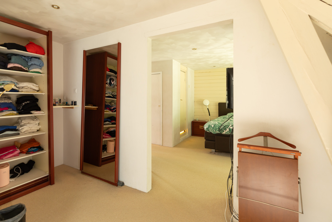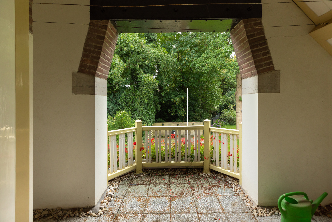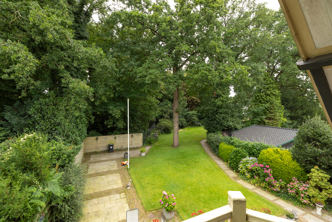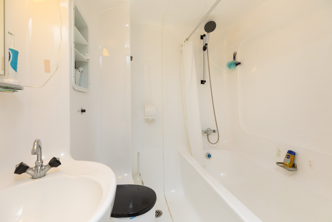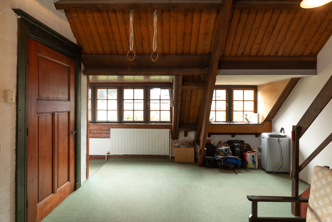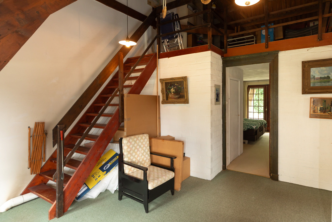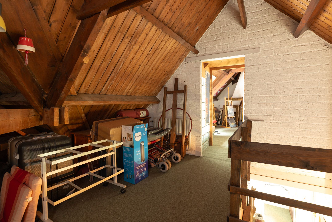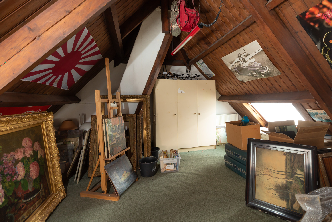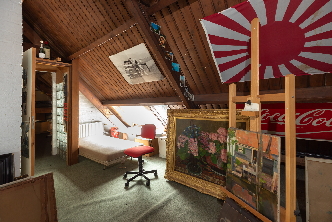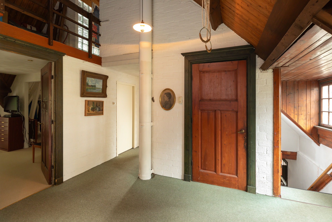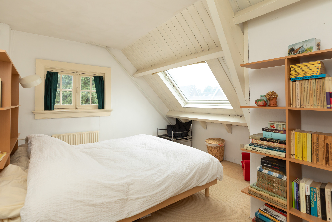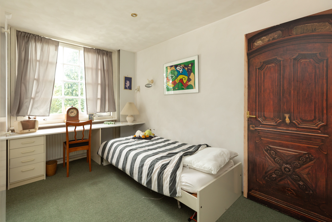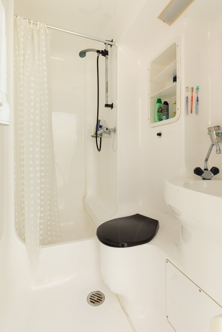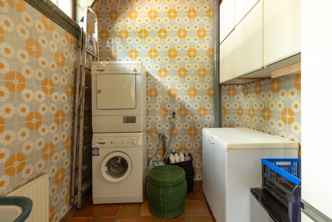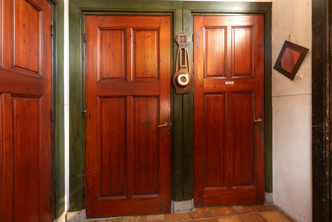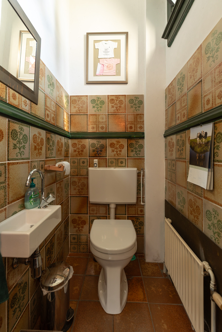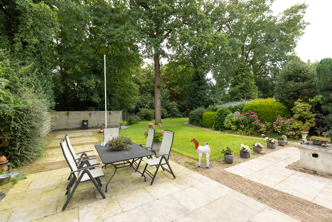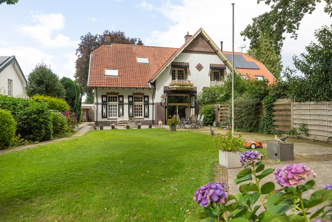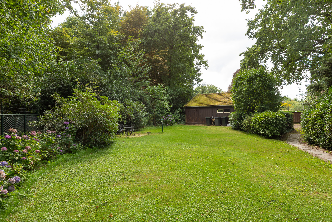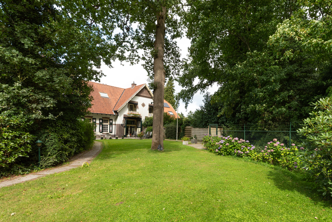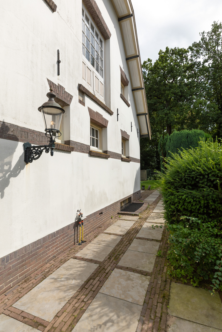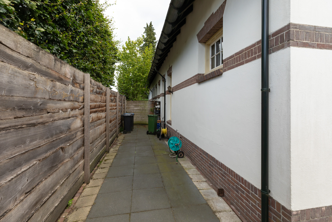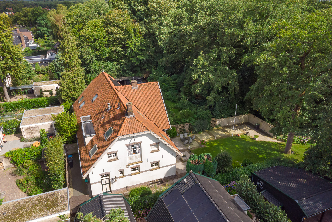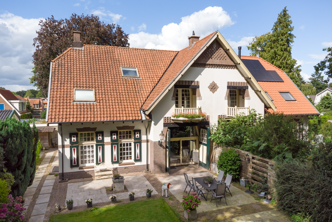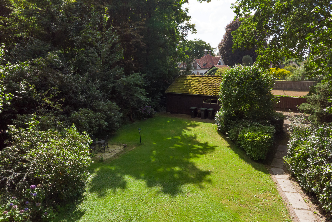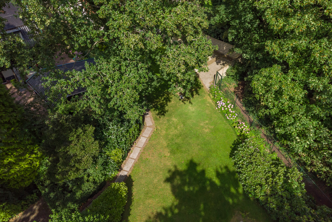Description
A hidden gem in Loosdrecht; full of character, space, and greenery, with the added benefit of a peaceful location set back from the Nieuw-Loosdrechtsedijk.
Tucked away behind lush greenery and ov
erlooking a picturesque woodland area, you'll find this exceptional semi-detached former coach house. Originally built in 1916 as part of a larger estate, it has since been transformed into a spacious and character-filled residence. With approximately 238 m² of living space on a generous 1,114 m² plot, this is a rare opportunity for those who value authenticity, space, and privacy. The property is listed as a municipal monument.
The property also features a detached wooden double garage.
Layout
Ground Floor
The entrance opens into a spacious hallway with a staircase. At the front of the house is a practical office space, ideal for working from home or as an atelier. The generous living room impresses with its high ceilings (approx. 3.48 m), large windows, and beautiful views of the garden. The semi-open kitchen, arranged in a U-shape, is seamlessly integrated into the living area. From the living room, you have access to a laundry room, several storage cupboards, and the basement. The ground floor is partially equipped with underfloor heating.
A detached garage is also included on the property.
First Floor
The spacious landing with an open gallery and exposed wooden beams immediately sets the tone for the character of the home. This floor provides access to four bedrooms. The master bedroom is particularly spacious, originally comprising two separate rooms. This allows ample space for a large wardrobe, seating area, or home office. French doors open onto a balcony with views over the green surroundings.
The en-suite bathroom is cleverly incorporated into the room. In addition, a second bathroom is located on the landing, designed as a compact and smartly constructed cabin. If desired, the original layout with four separate bedrooms can easily be restored.
Second Floor (Attic)
Accessible via the open gallery, the attic has been transformed into a mezzanine level featuring an additional bedroom and generous storage space. The exposed wooden beams enhance the character of the former coach house and add warmth to the room.
Outdoor Living
The expansive garden surrounding the home offers ultimate peace and privacy, with a variety of sunny and shaded areas. Thanks to the large plot size, there's ample space to create multiple terraces or a lush landscaped garden. The balcony provides a beautiful view of the grounds and the surrounding greenery.
Features
Year of construction: 1916
Living area: approx. 238 m²
Plot size: 1,114 m²
Semi-detached former coach house
Municipal monument
Detached double garage, balcony, and basement
High ceilings (approx. 3.48 m in the living room)
Private and secluded location with views of nature
Easy to reconfigure into four full bedrooms on the first floor
Full of character and authentic details
Additional Notes
Although the home would benefit from modernization, it radiates a unique atmosphere and offers countless possibilities to customize it to your own taste. A rare opportunity to live in a character-filled historic coach house, right in the center of Loosdrecht, on an exceptionally large and private plot surrounded by greenery.
Characteristics

