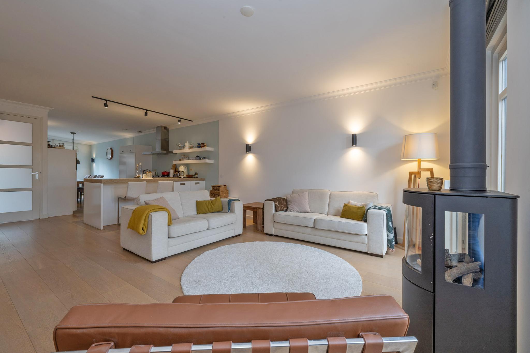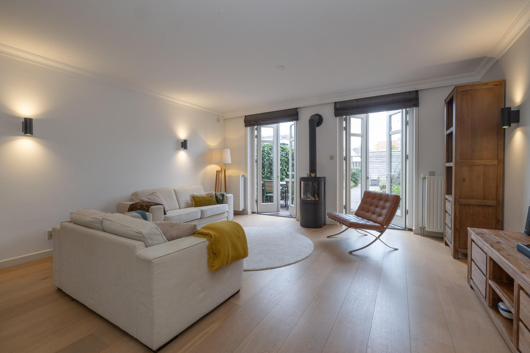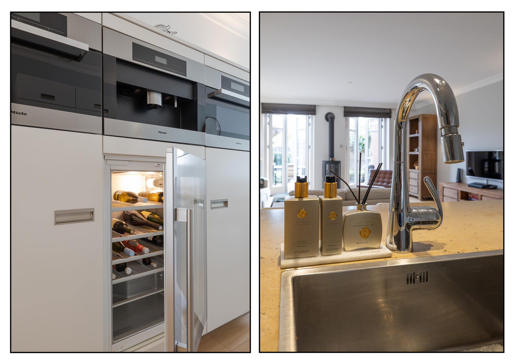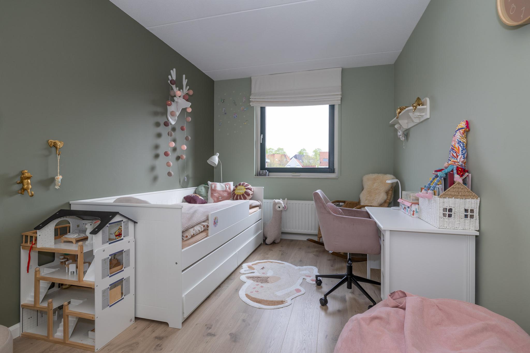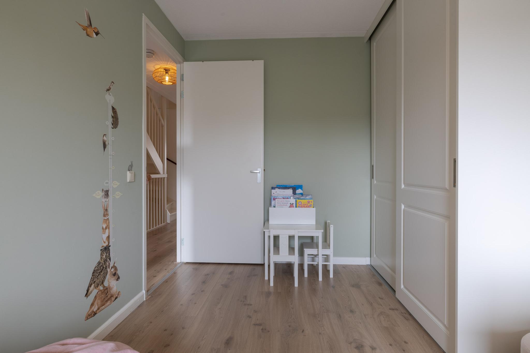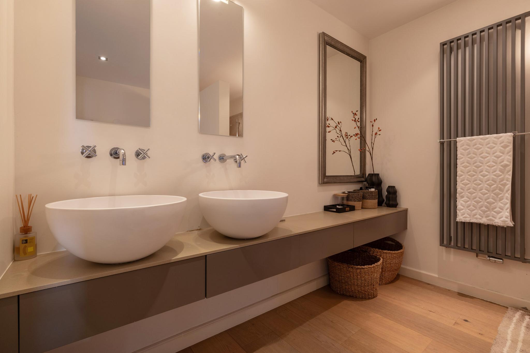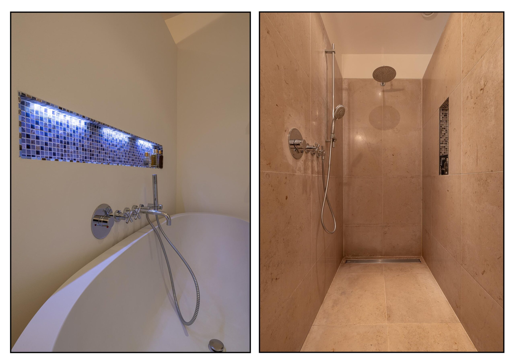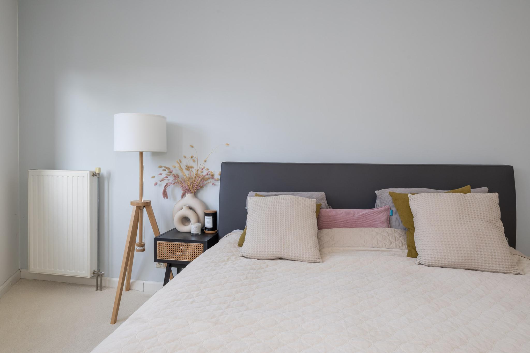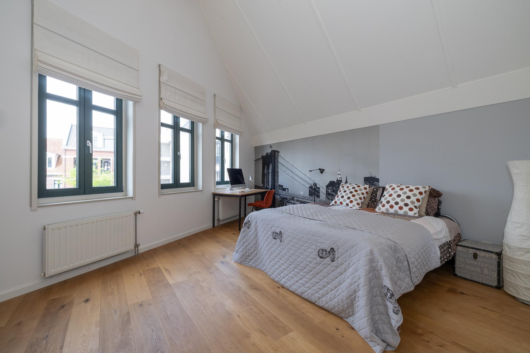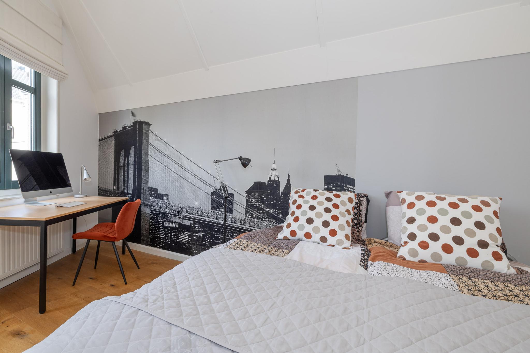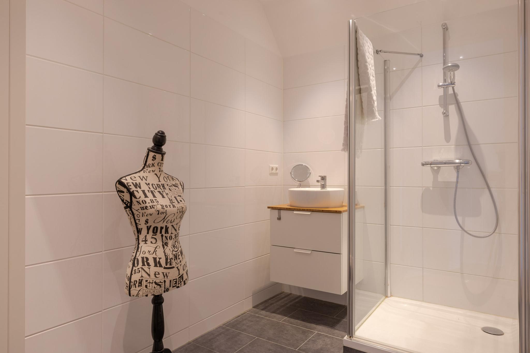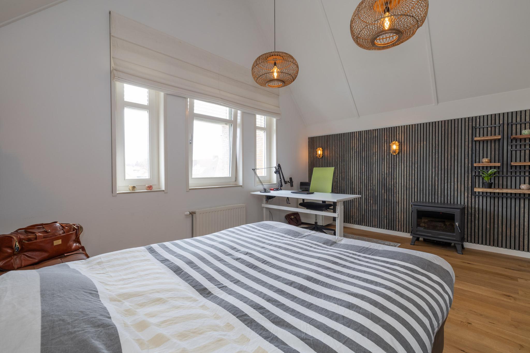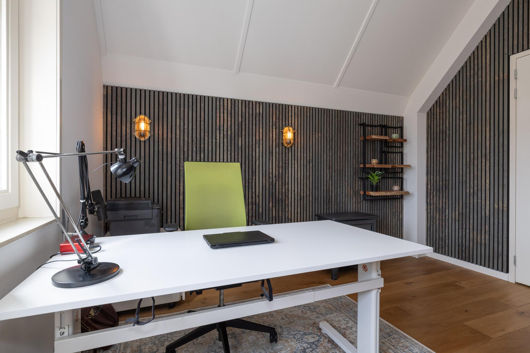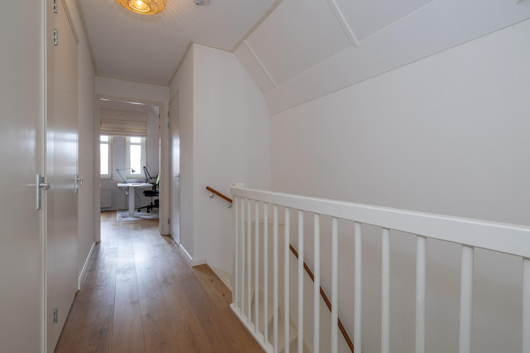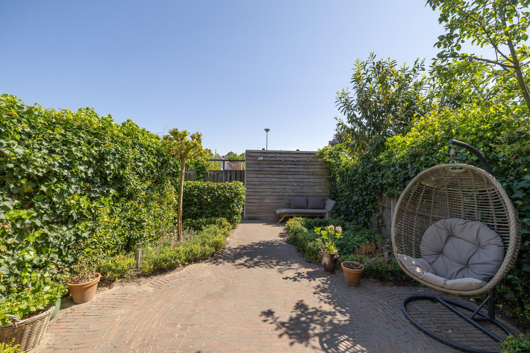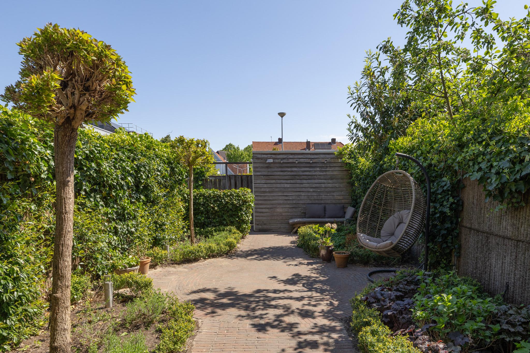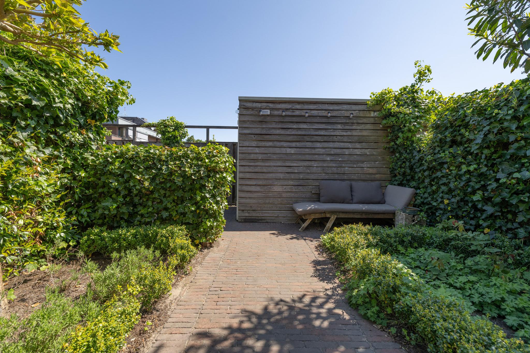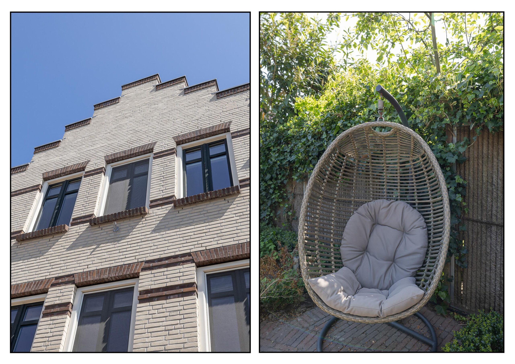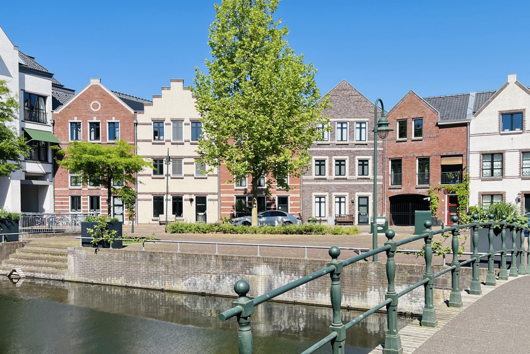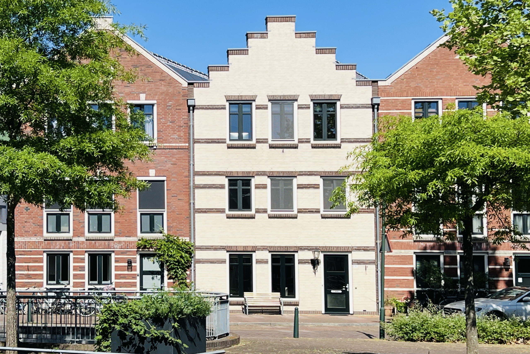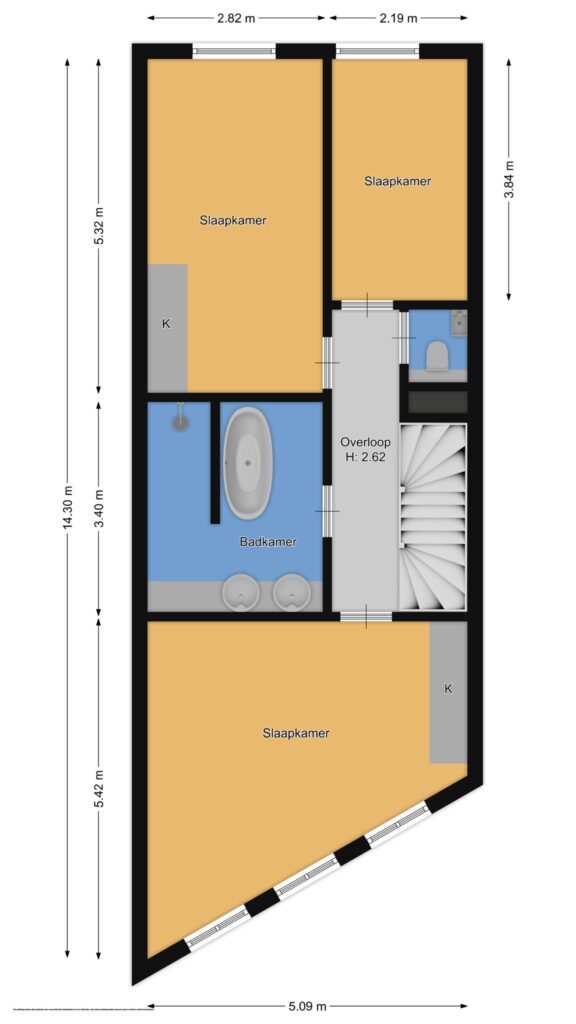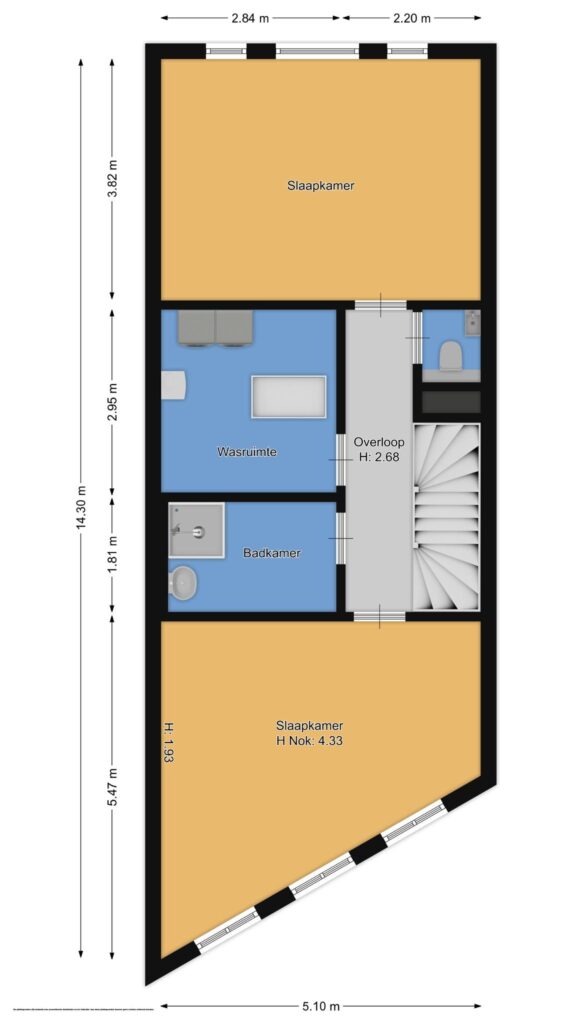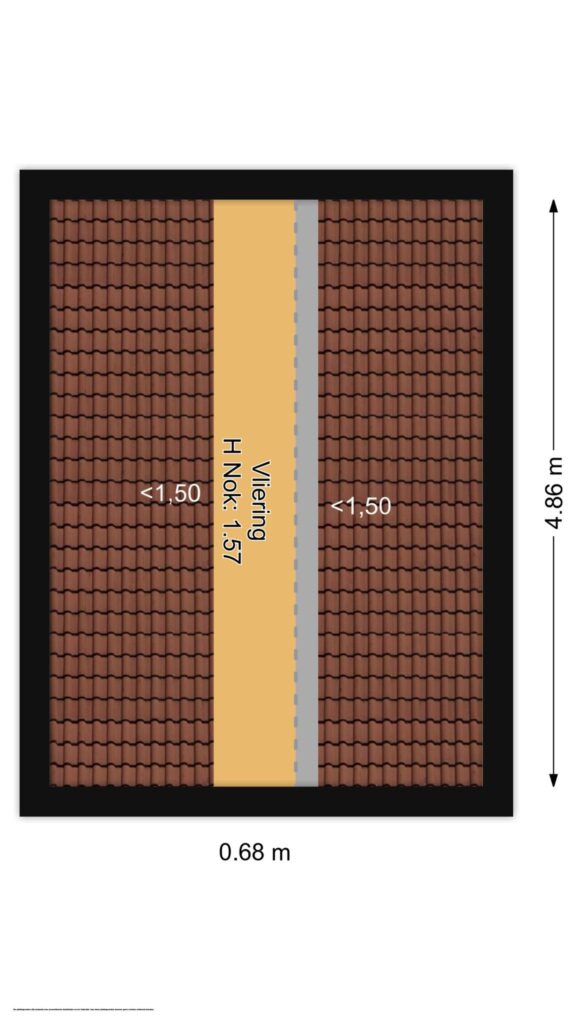Description
Stunning Energy-Efficient Townhouse with Garden, Parking & Prime Location in Bussum
This modern, energy-efficient townhouse (built in 2009) offers the perfect blend of classic Amsterdam architecture and contemporary comfort. Featuring a sun-soaked, deep private garden, a detached storage shed, gated parking, this home is uniquely positioned just steps from the vibrant Bussum town center and a 5-minute walk to the NS train station (25 minutes to Amsterdam Central Station)— ideal for commuters and families alike.
With its distinctive stepped gable façade, this property stands out as the most charming on the row. It offers an impressive 195 m² of high-quality living space, soaring ceilings, and top-tier finishes throughout.
KEY FEATURES
- 195 m² of living space across 3 full floors
- 5 spacious bedrooms, 2 luxurious bathrooms, and 3 separate toilets
- Private, gated parking space with electric access gate
- Sunny, deep backyard with back entrance and detached wooden shed
- High ceilings (260 cm) and tall interior doors (230 cm) for a bright, open feel
- Fully insulated with Energy Label A
- Exceptionally low energy consumption for a house of this size: only 1,200 m³ of gas per year
- Stylish finishes in Jura natural stone in the kitchen, bathroom and toilets
- Located in a peaceful square with views over the canal
I N T E R I O R H I G H L I G H T S
GROUND FLOOR
- Grand entry hall with guest toilet
- Spacious living room with gas fireplace and double French doors to the garden
- Designer Siematic kitchen with breakfast bar, generous storage, and premium built-in appliances (mainly Miele):
- 5-burner gas stove
- Steam oven
- Climate-controlled wine fridge
- Combi oven/microwave
- Built-in coffee machine
- Dining area accommodates 8-person table comfortably
- Elegant oak engineered parquet flooring and smooth plastered ceilings throughout
FIRST FLOOR
- Large landing with second toilet
- 2 large bedrooms, each with built-in wardrobe, a third bedroom in use as walk in wardrobe
- Luxury designer bathroom featuring:
- Freestanding oval bathtub
- Walk-in rain shower with built-in fixtures
- Double vanity with stylish sinks
- Designer radiator
TOP FLOOR
- Striking ceiling height of 4.5 meters, creating a loft-like ambiance
- 2 additional spacious bedrooms
- Second bathroom with shower and modern vanity
- Third toilet, separate from bathroom
- Laundry/storage room with washer/dryer connections and central heating system
- Access to attic storage via loft hatch
- Premium oak parquet flooring
LOCATION & COMMUNIY
This home is situated in a character-rich neighbourhood designed in the Amsterdam School architectural style, blending historic Dutch charm with modern living. The peaceful square in front overlooks a beautifully restored canal, while all urban conveniences are within walking distance:
- Naarden-Bussum train station
- Supermarkets and shops
- Cafés, restaurants, and a cinema
- Playgrounds and quality schools (primary and secondary)
- Easy access to Amsterdam, Almere, Amersfoort, and Utrecht via major highways
Additional Details
- Year built: 2009
- Living space: approx. 195 m² (NEN 2580 certified)
- Energy label: A
- Monthly VvE (HOA) fee for the private parking court: €15.60
This is a rare opportunity to own a spacious, turnkey family home in one of ’t Gooi’s most desirable and accessible neighbourhoods — combining timeless style, modern efficiency, and unbeatable location.
Characteristics





