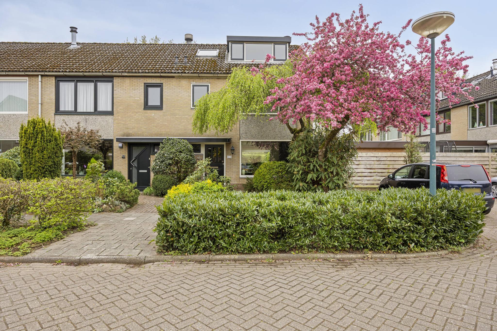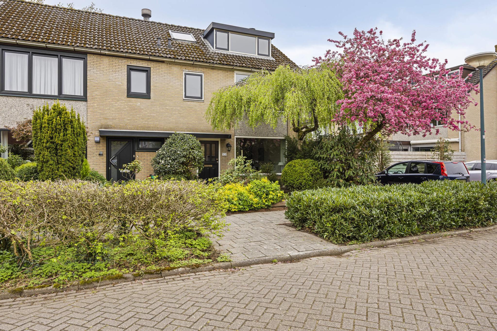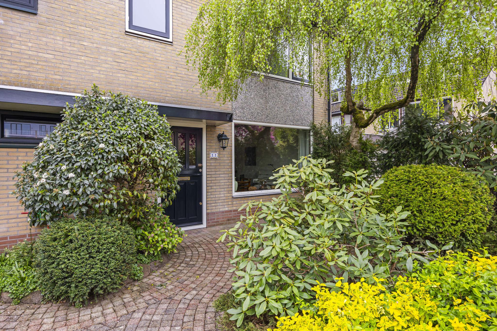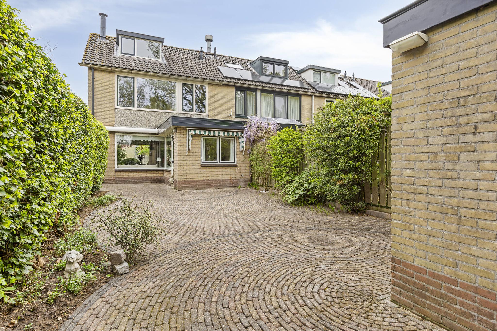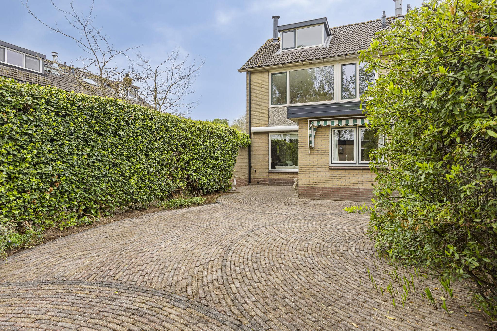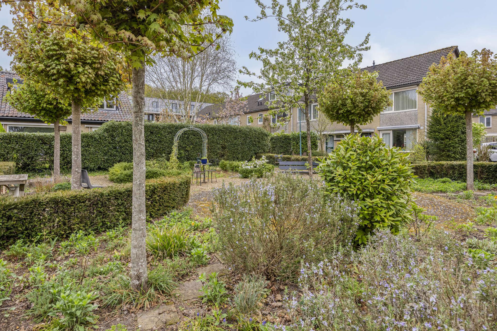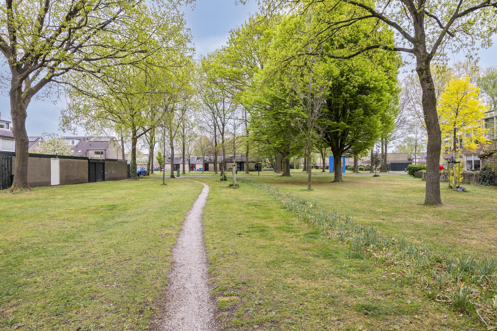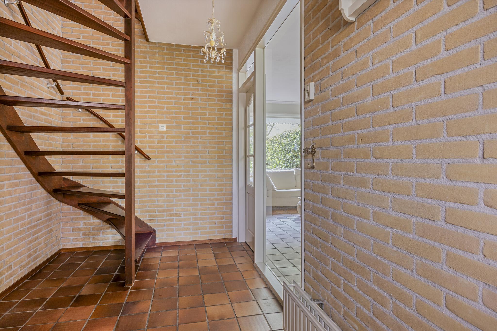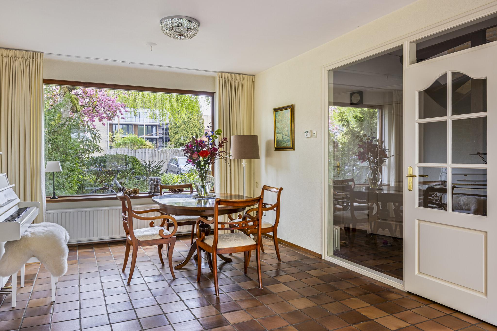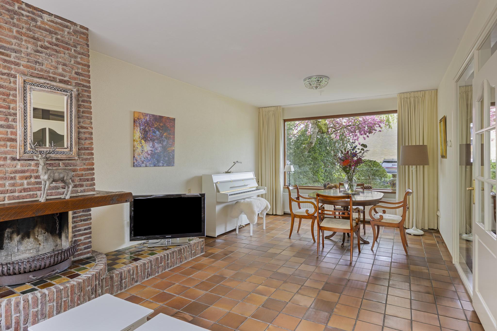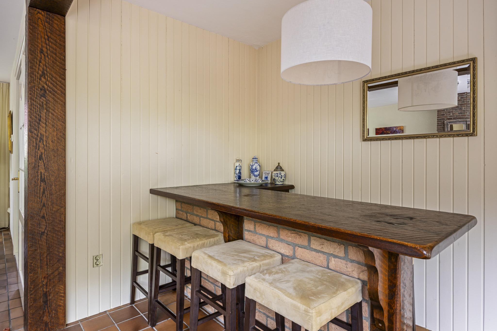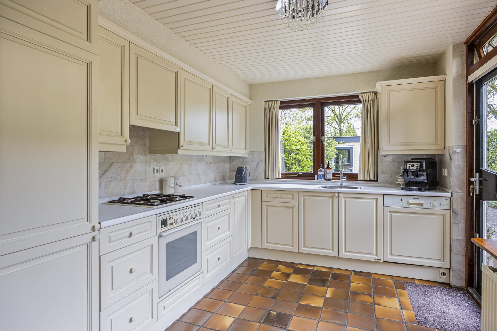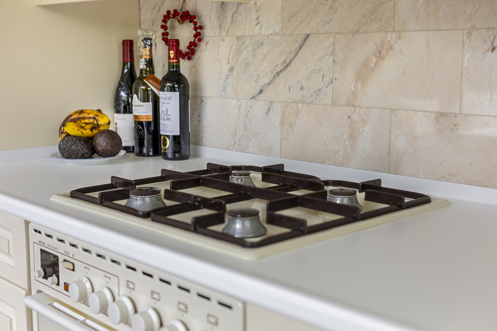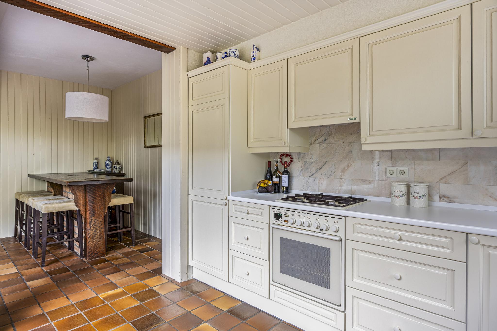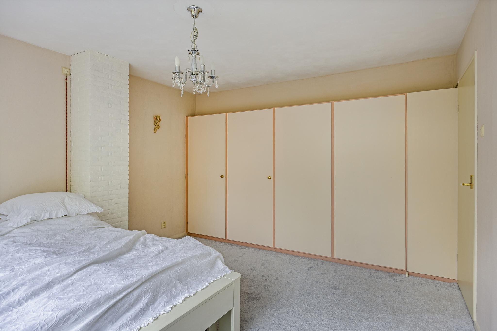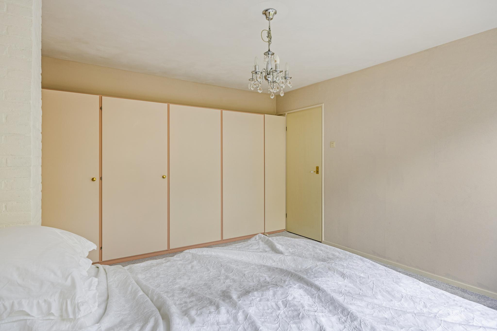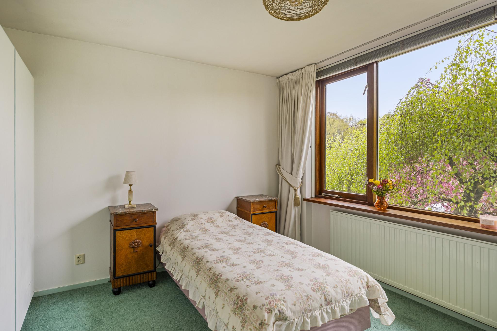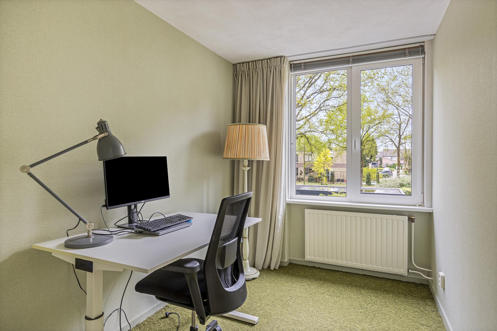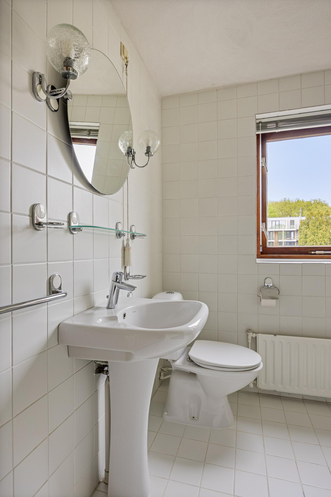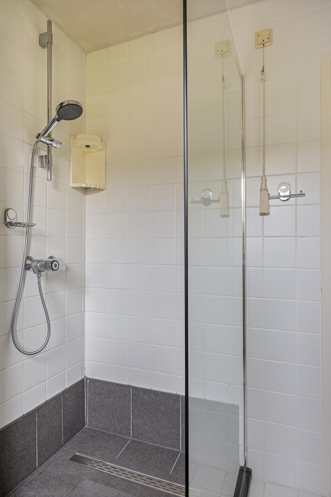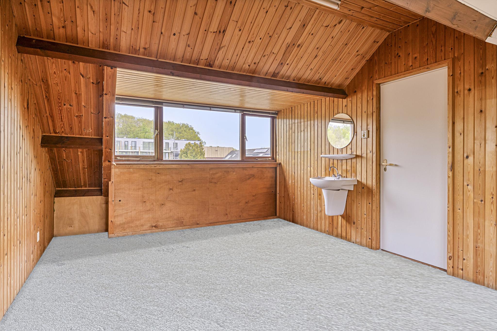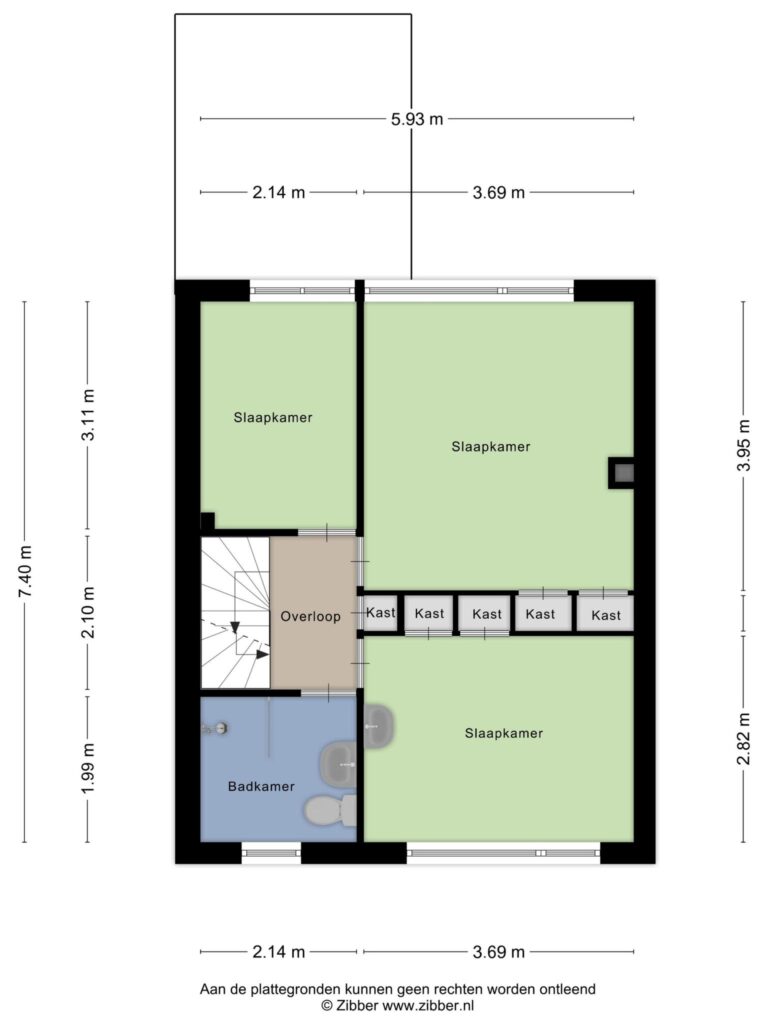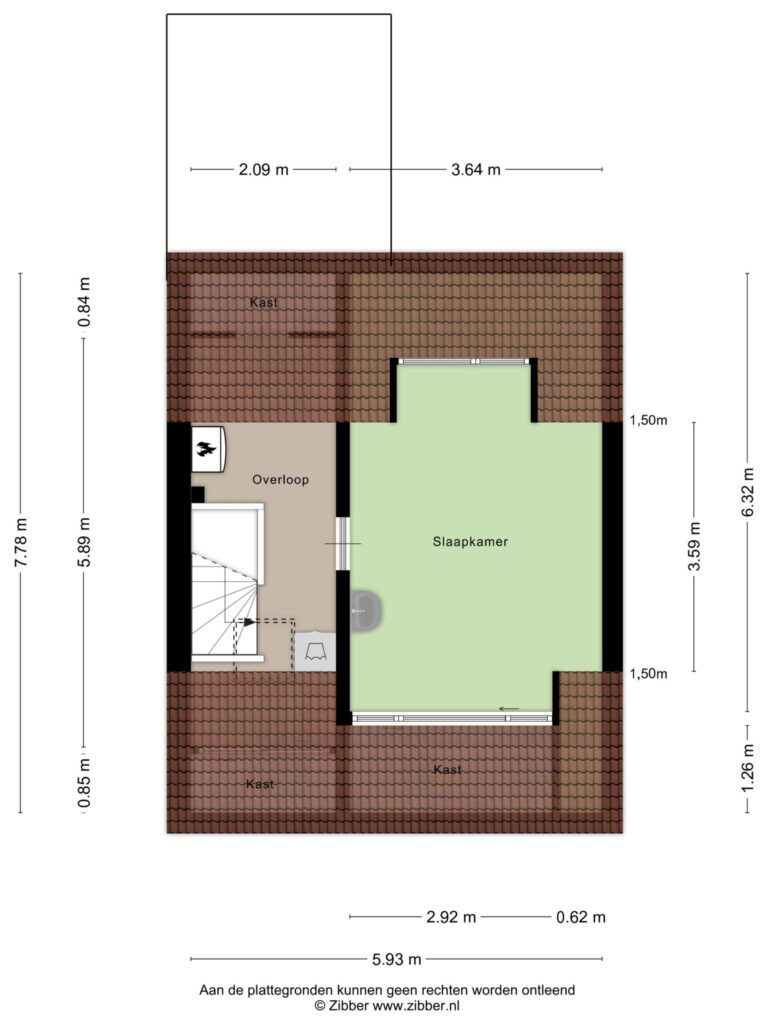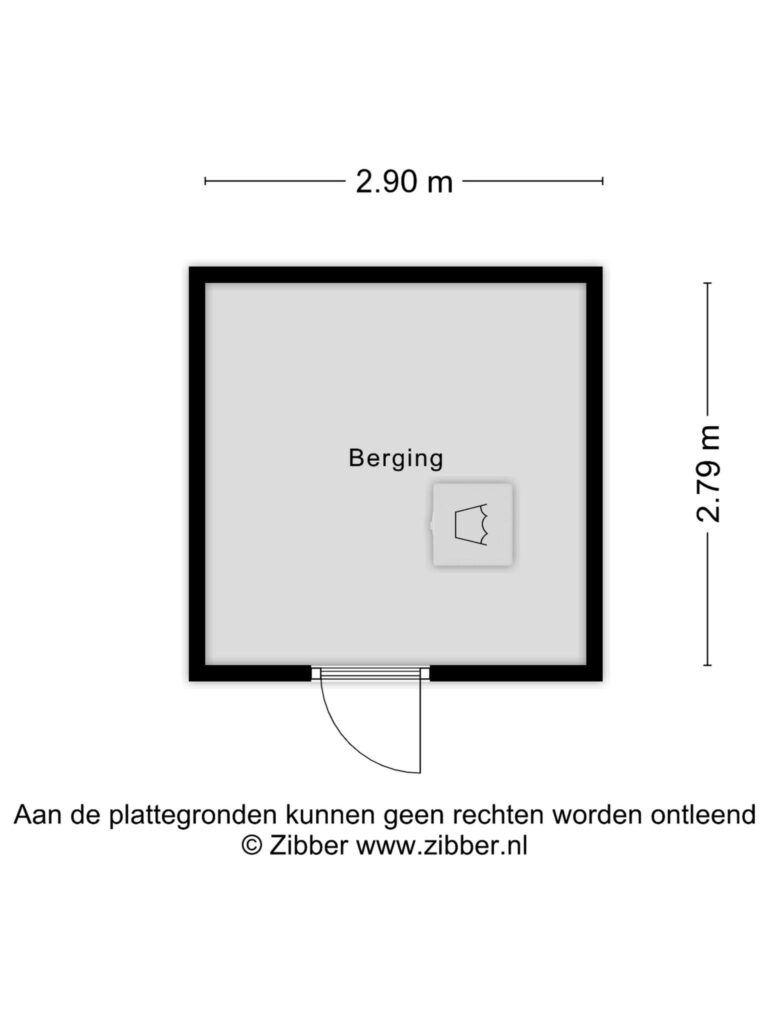Description
Bright and Spacious Corner Home with Deep South-Facing Garden in the Heart of Loosdrecht
Situated in a pleasant location in the center of Loosdrecht, this bright and generously sized corner house with a deep south-facing backyard is perfect for those seeking both space and tranquility.
The property features 3 bedrooms and a spacious attic with two dormer windows, and sits on a 210 m² plot. Its location is ideal—nestled in a popular residential area with all amenities nearby.
Location:
This home is located on a quiet street in a child-friendly neighborhood, with several primary schools and sports clubs close by. For daily shopping, the Nieuw-Loosdrecht shopping center is just a short distance away.
Nature lovers will feel right at home here—Zonnestraal Estate, the Hoorneboeg Heath, and the expansive forests toward Lage Vuursche are all within minutes by foot or bike. The Loosdrecht Lakes, perfect for relaxation and water sports, are also nearby.
Hilversum is just a 10-minute drive and offers a wide range of shops, (international) schools, and a train station. There is a convenient bus connection between Hilversum Station and Loosdrecht, with a stop only a 2-minute walk from the house. Major cities such as Amsterdam and Utrecht are approximately 25 minutes away by car.
Layout:
The ground floor features a bright living room with a fireplace, a dining area, a bar, and a spacious extended kitchen with direct access to the backyard, which includes a brick shed and rear entrance. There is also a hallway with a toilet and utility/meter cupboard.
Upstairs, there are three full-sized bedrooms, two of which have built-in wardrobes. The bathroom includes a shower, vanity unit, and a second toilet.
The attic has been expanded with two dormer windows, creating a spacious additional room ideal for use as a bedroom, office, or hobby space. The central heating system is located on the attic landing. A recently installed white carpet gives the space a fresh and clean look.
Highlights:
- Located in a green residential area with excellent access to amenities
- Deep south-facing backyard with storage and rear access
- Living area approx. 124 m²; plot size approx. 210 m²
- Energy label C
- Quiet residential neighborhood with on-street parking
Characteristics

