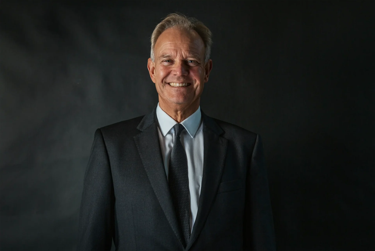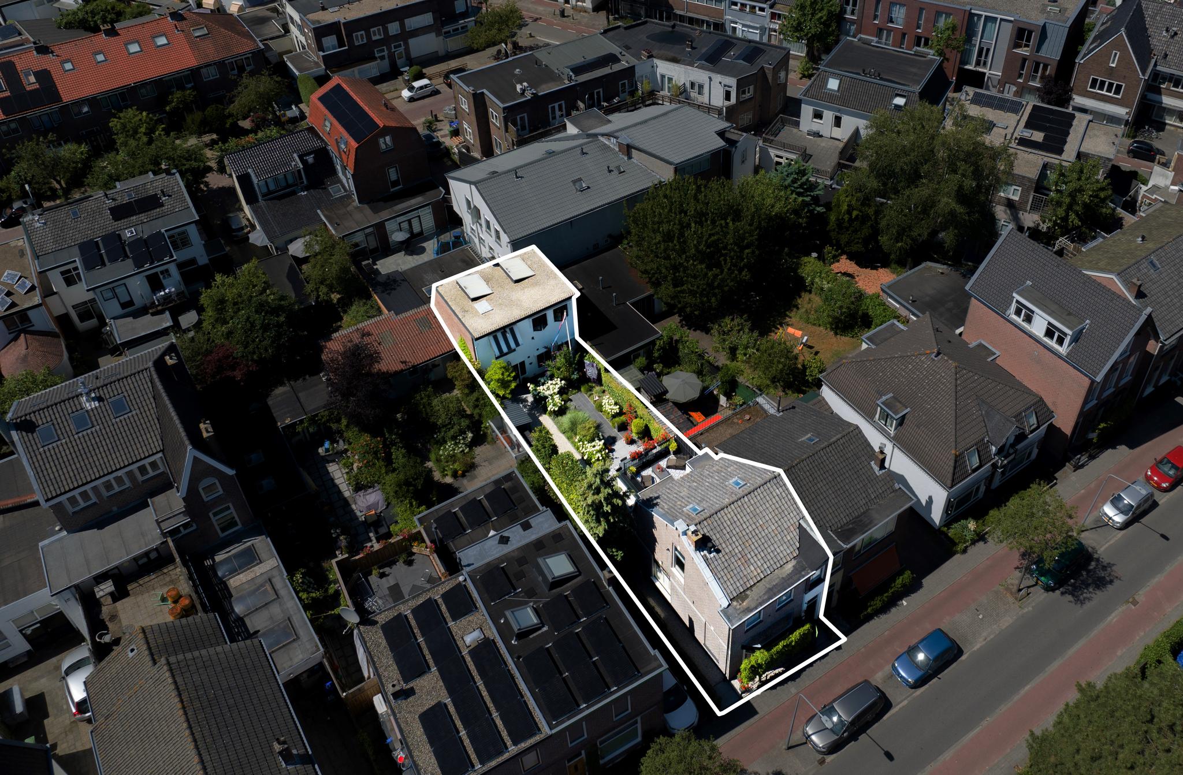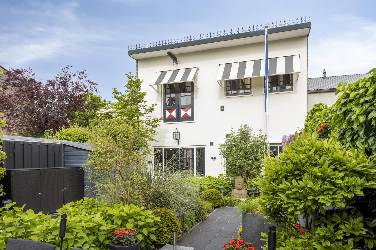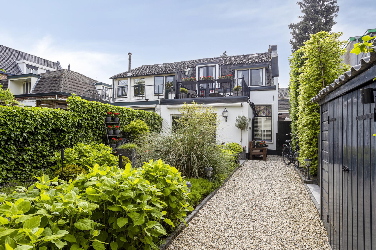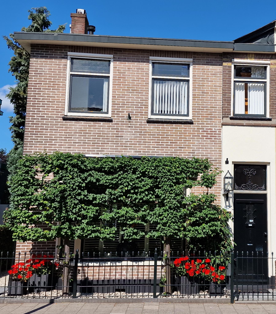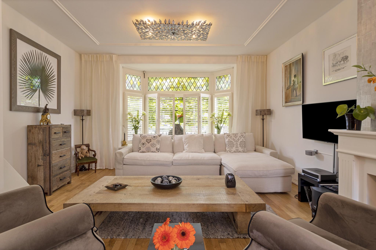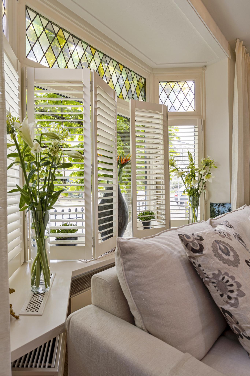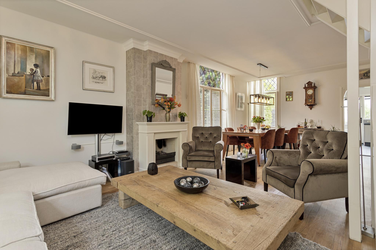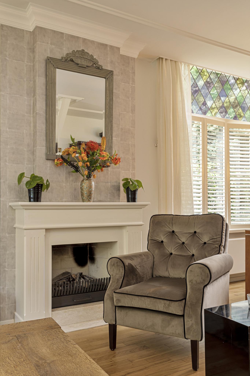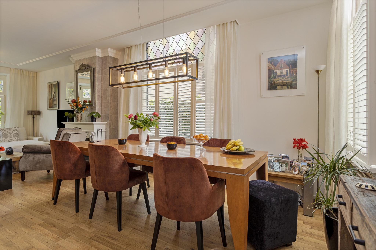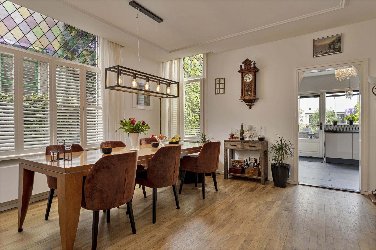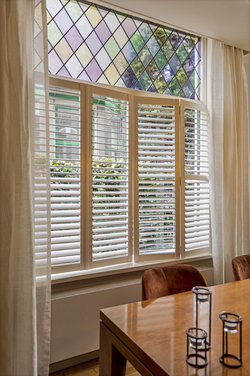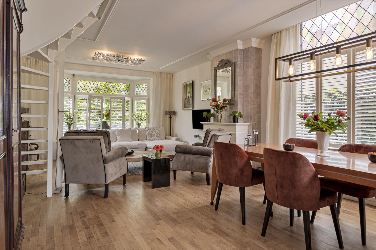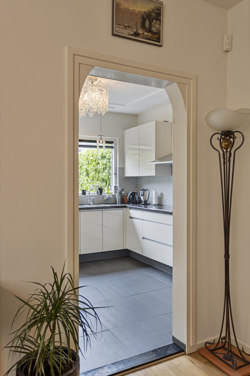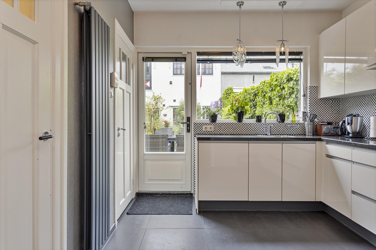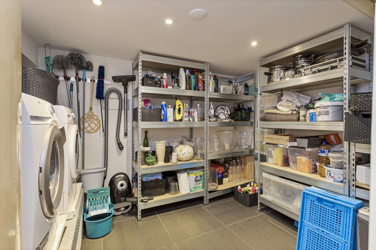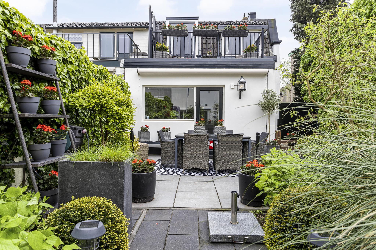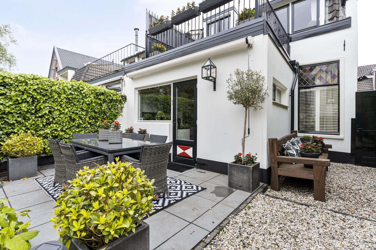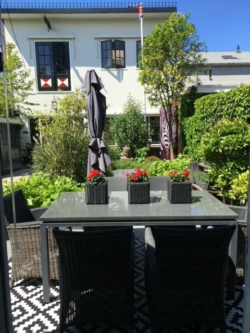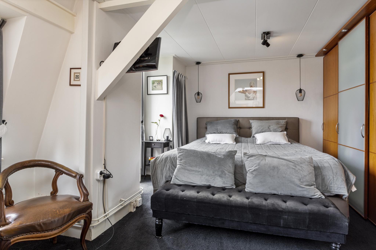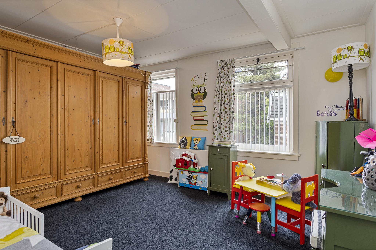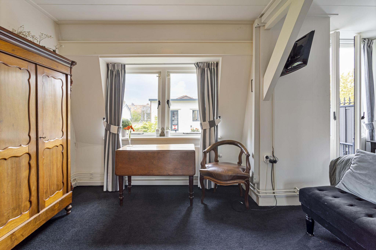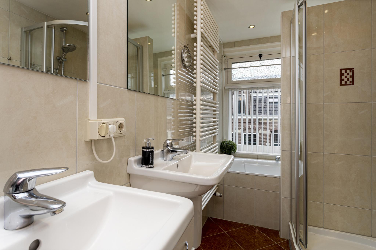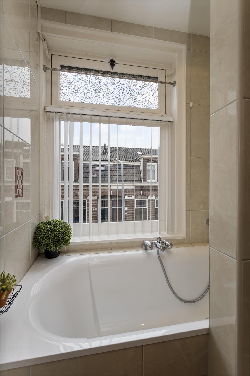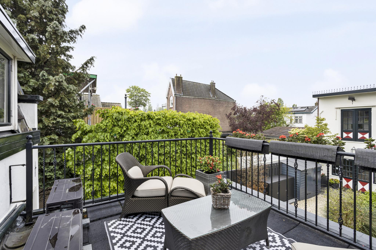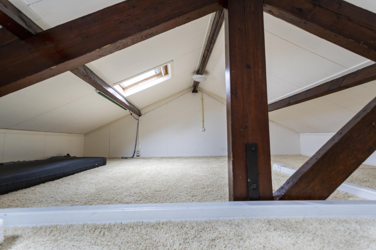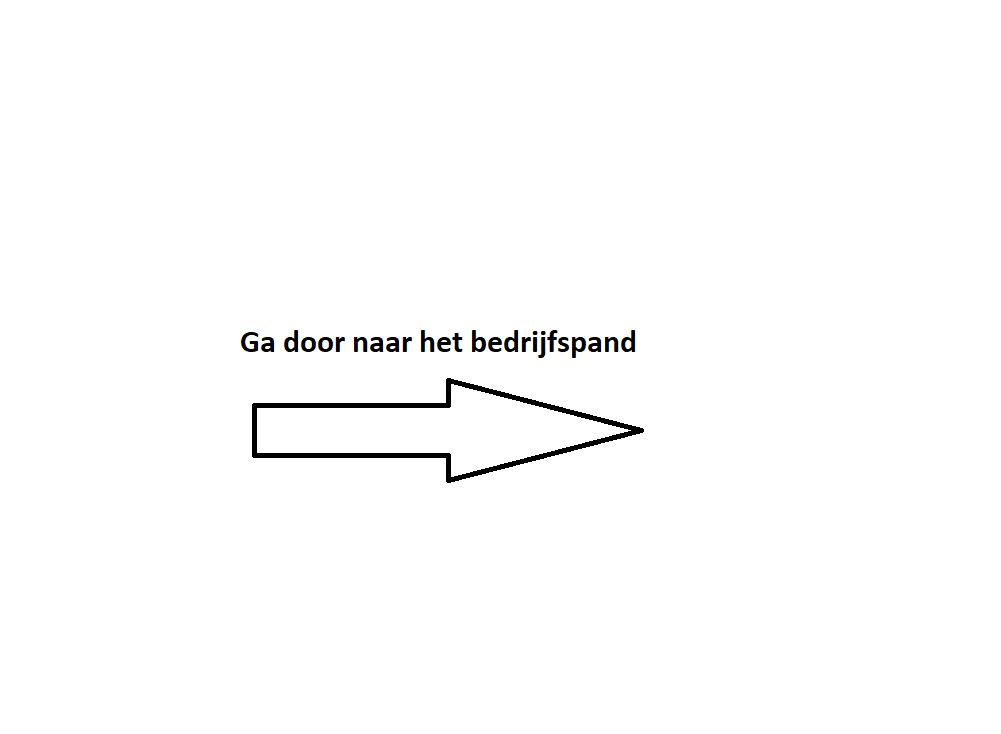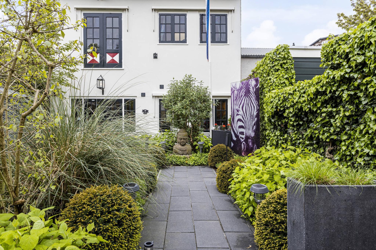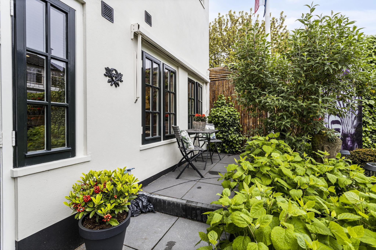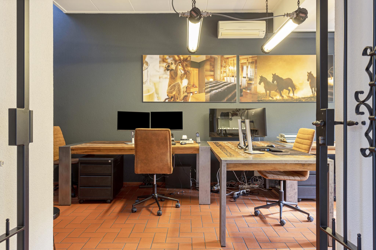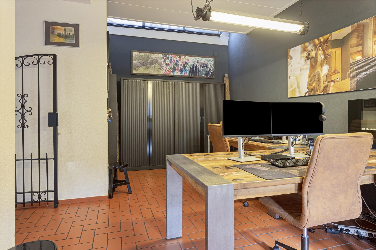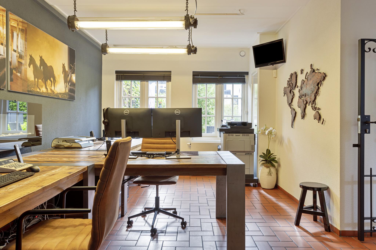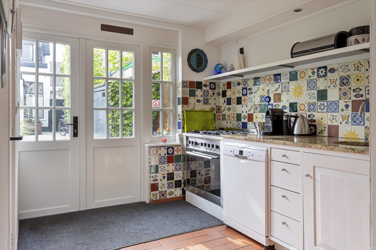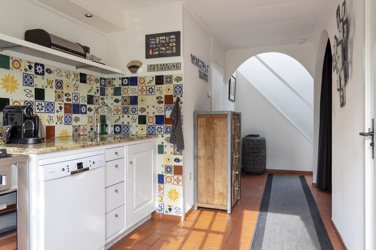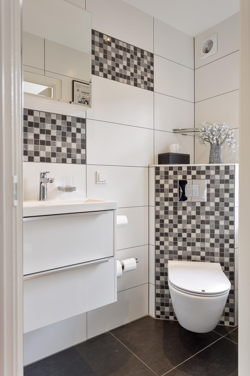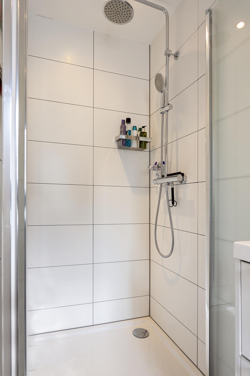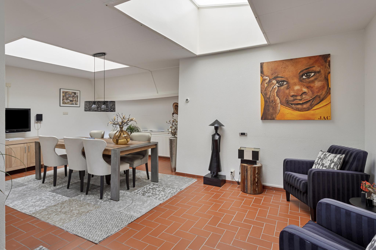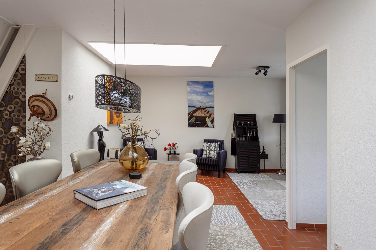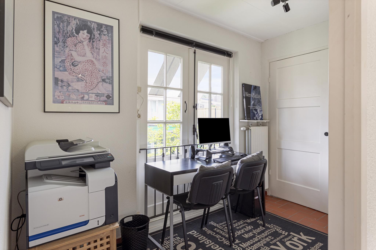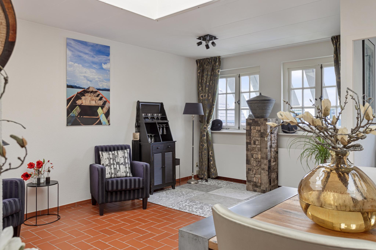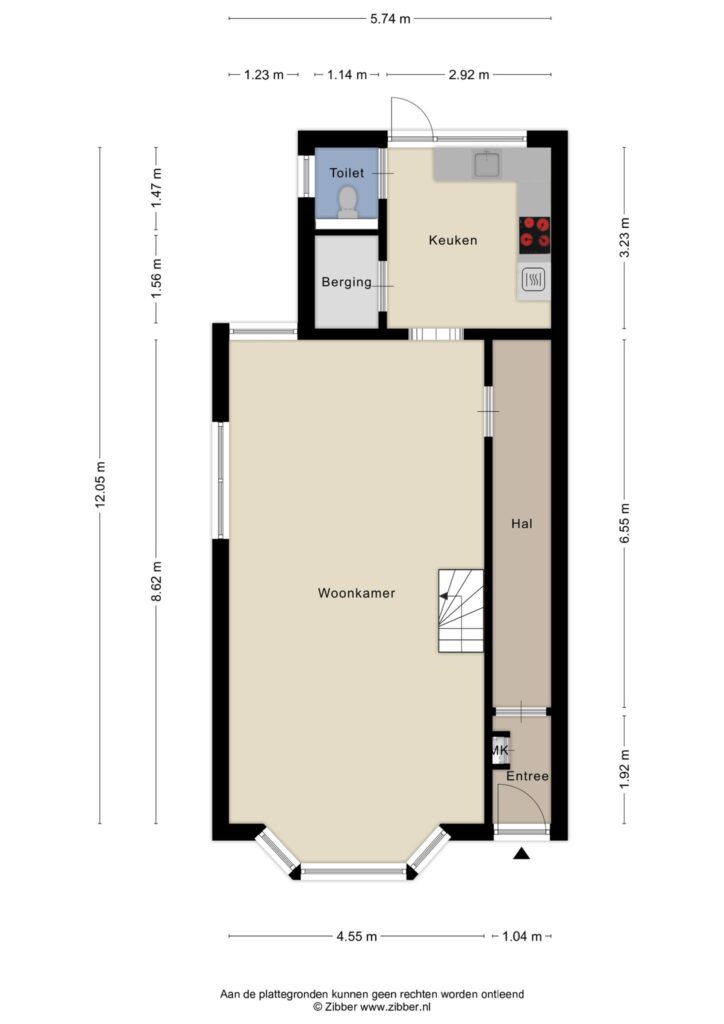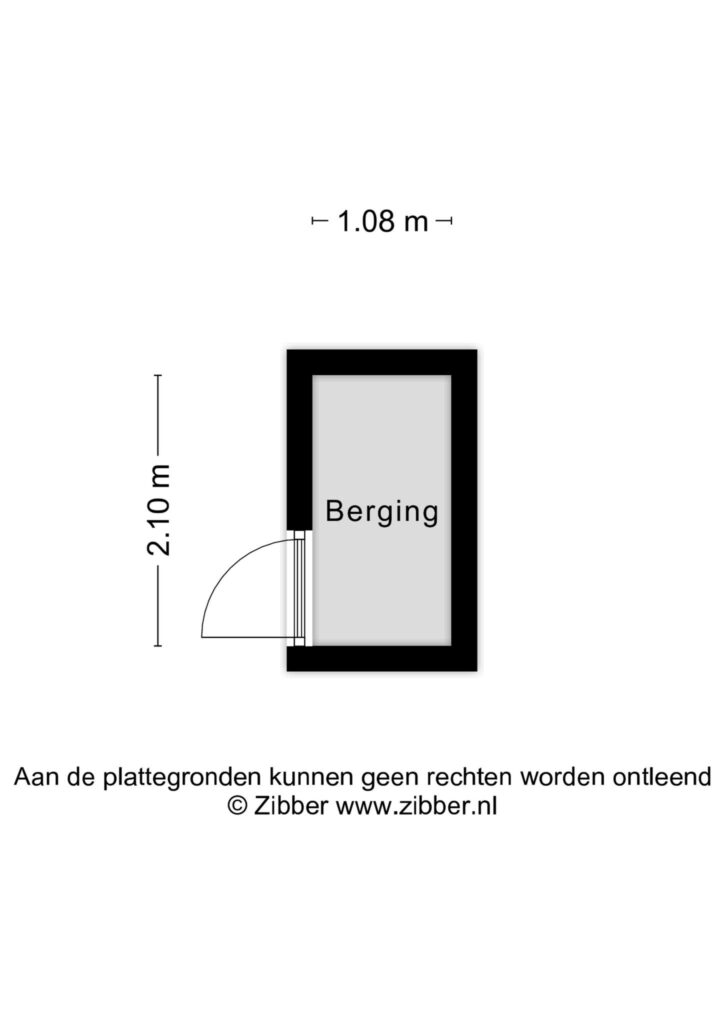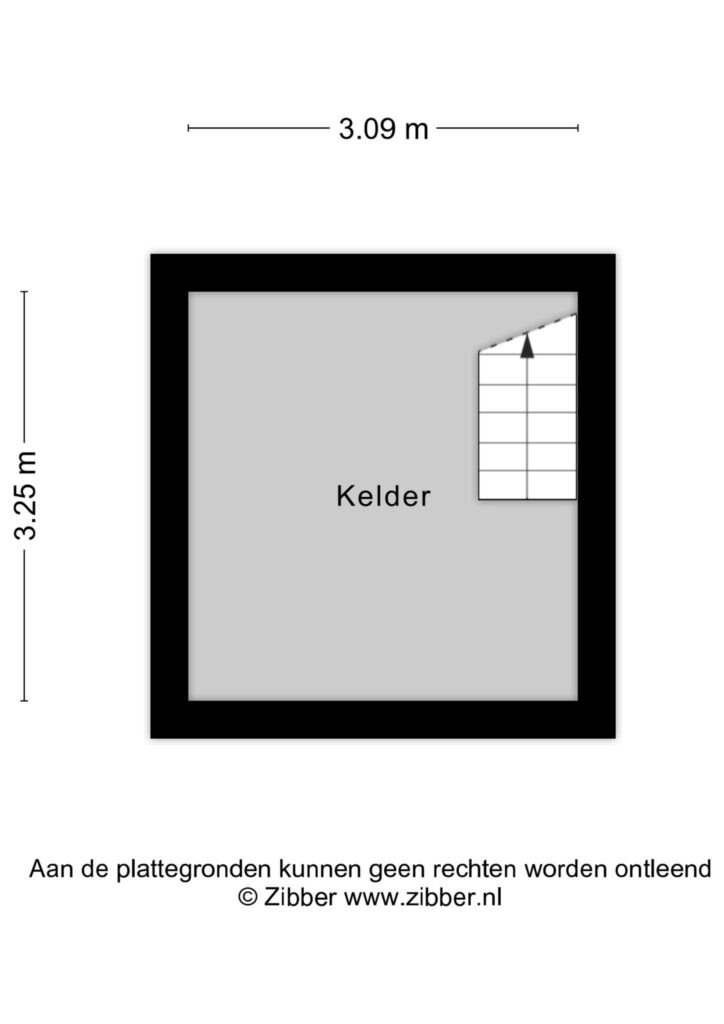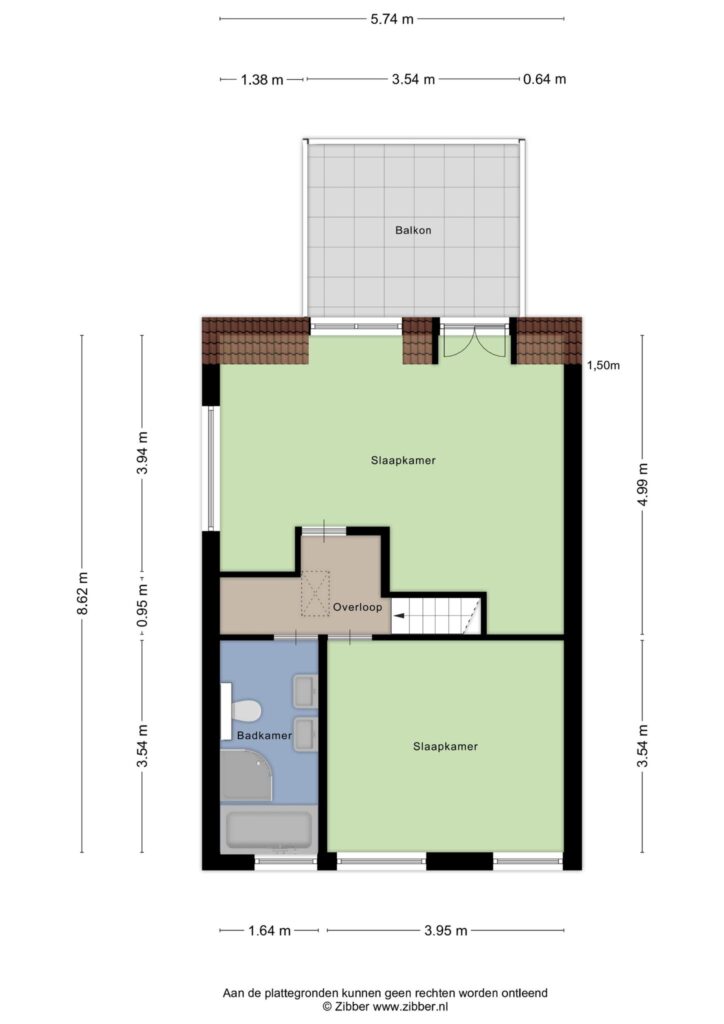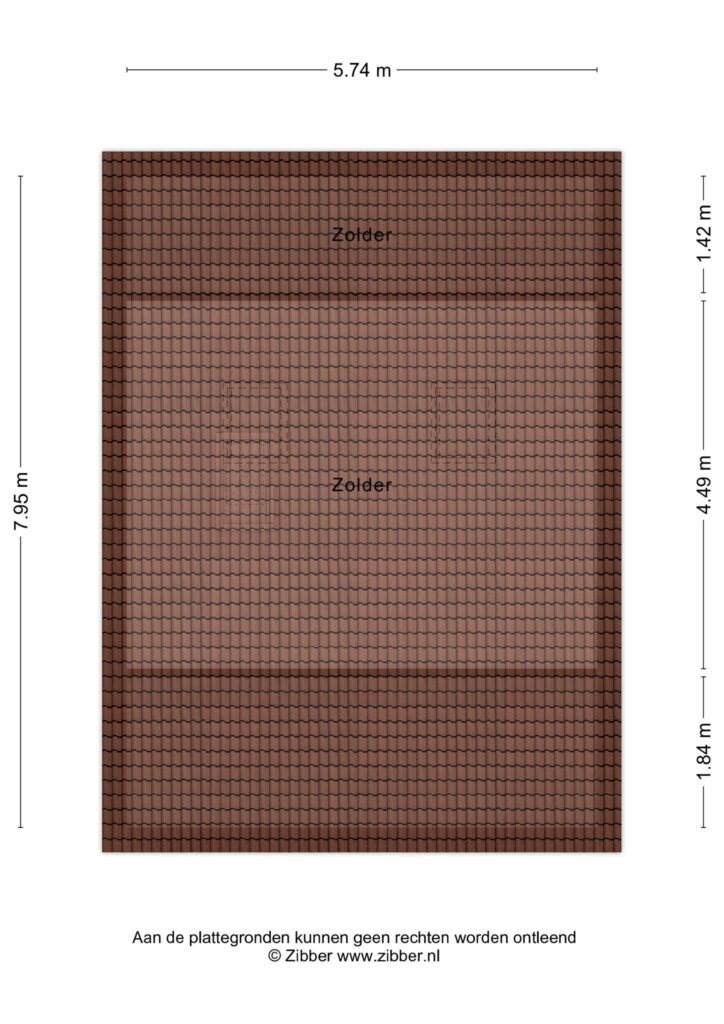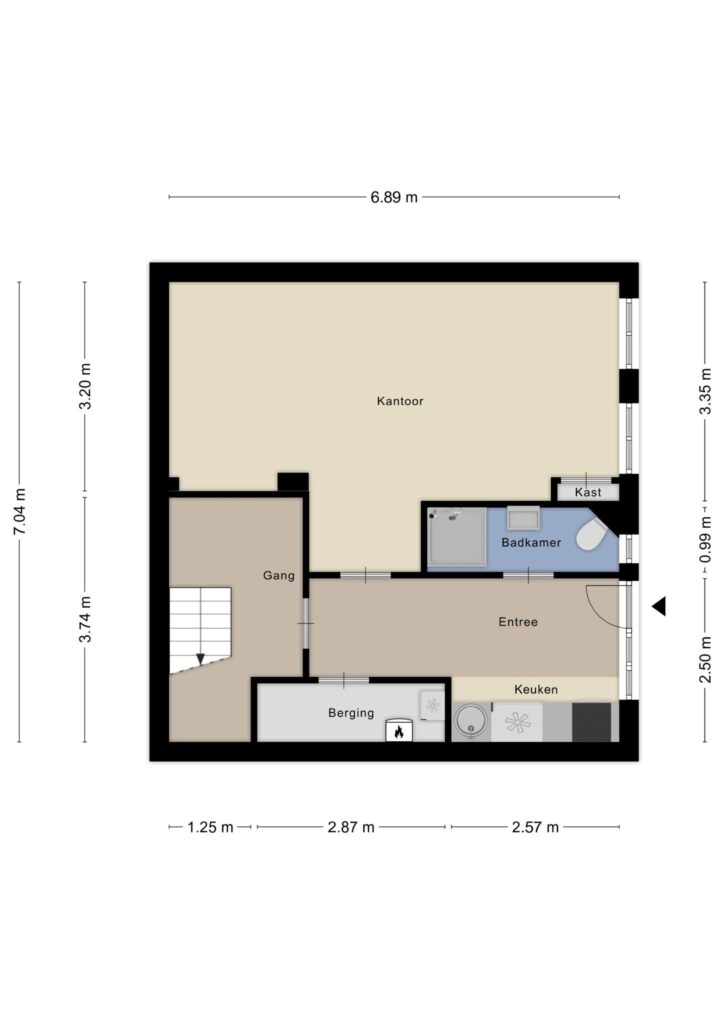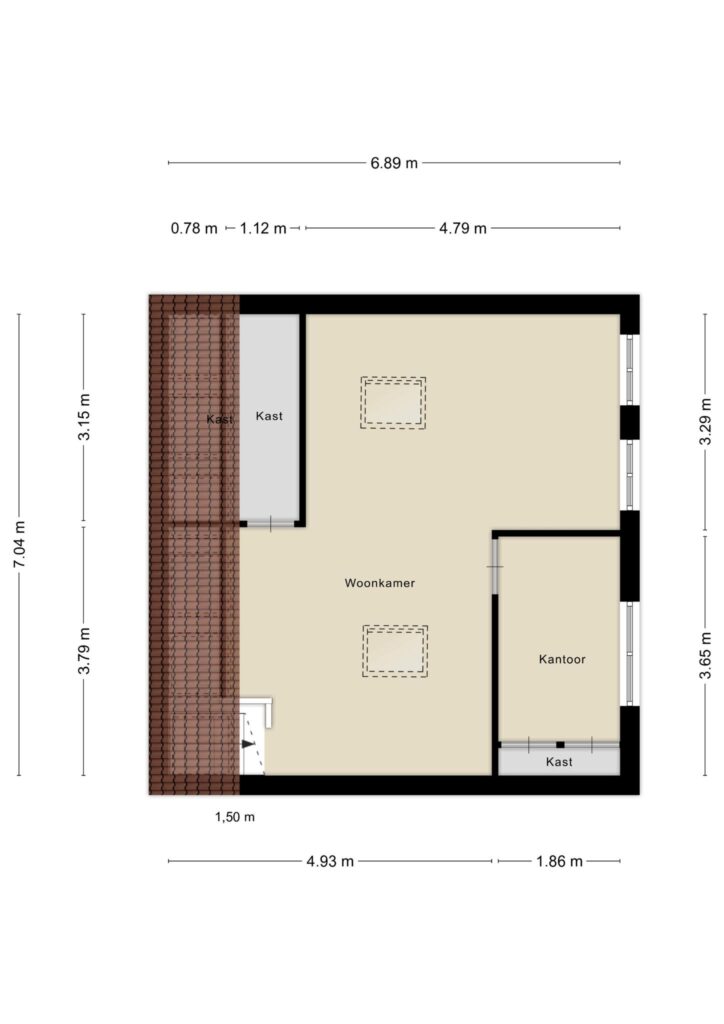Description
2 SPECIAL OBJECTS IN 1!
Characteristic very charming semi-detached house with beautifully landscaped sunny backyard (W), shed and detached industrial building, with multiple possibilities, both renovated and in excellent condition with a representative appearance. A very interesting object for home related professions, home office, double occupancy (home care), guest house or B&B. A unique combination in the center of Hilversum with its intercity train station and a variety of stores, restaurants and entertainment venues. In addition, Hilversum has several elementary school and child care within walking distance, and a good offer in international primary and secondary education. Hilversum has a good connection to Amsterdam and Utrecht through its intercity station.
Property:
Layout: entrance hall with beautiful original tiled floor, checkroom and stairs to the floor in living room. Spacious living room (approx. 40m²) with bay window and stained glass details, parquet floor and possibility for fireplace. Closed and fully equipped kitchen with SMEG 5-burner gas stove, pantry and toilet. On the first floor there are 2 large bedrooms (possible 3rd bedroom), balcony and a complete bathroom with bathtub / shower, 2nd toilet and sink. The attic is used as storage room.
Commercial Building:
The commercial building located at the rear of the lot was originally established as a painting workshop, but was completely renovated in 1999 into a tasteful space complete with all amenities and currently used as an office. Very suitable for multiple purposes such as guesthouse or B&B. The building consists of 2 floors and has its own shower, toilet, full kitchen with on the 1st floor a large multi functional room.
Between both properties is a beautifully landscaped sunny garden (12 meters deep) with several terraces and a variety of flowers and plants. The garden and outbuilding are easily accessible via a side path. Parking spaces in the street with parking permit.
Zoning Business Building:
Usage for "Business" is zoned for:
Businesses belonging to categories 1 and 2 of the 'State of Business Activities' included in the appendix to these rules.
The business building cannot be used as a separate residential building. The living area of both buildings added together (house 114m2 / commercial building 89m2)
COME FOR A VIEWING SOON!
Characteristics
